Kitchen with Solid Surface Benchtops and Wood Design Ideas
Refine by:
Budget
Sort by:Popular Today
161 - 180 of 312 photos
Item 1 of 3
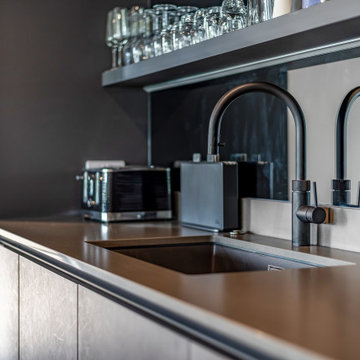
A contemporary kitchen designed and installed by Et Lorem for a private client at their retreat in the Cotswolds.
The kitchen has been designed using Rotpunkt furniture in anti-fingerprint Carbon and Dark Concrete.
Pendant lights by Buster + Punch with Acupanel feature ceiling sourced by the client compliment the space.
Appliances: Siemens and BORA.
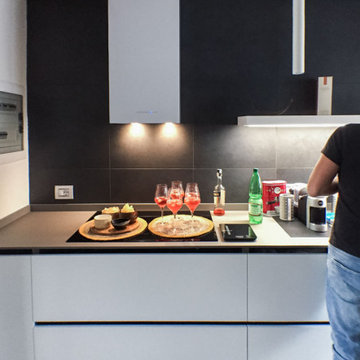
Particolare della cucina
Photo of a mid-sized contemporary single-wall eat-in kitchen in Other with an integrated sink, flat-panel cabinets, white cabinets, solid surface benchtops, white appliances, porcelain floors, no island, brown floor, grey benchtop and wood.
Photo of a mid-sized contemporary single-wall eat-in kitchen in Other with an integrated sink, flat-panel cabinets, white cabinets, solid surface benchtops, white appliances, porcelain floors, no island, brown floor, grey benchtop and wood.
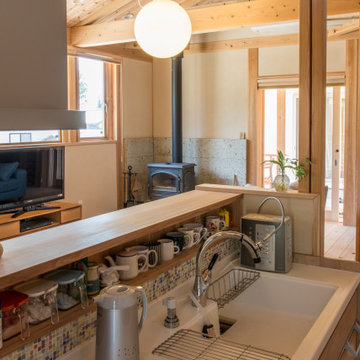
Photo of a large transitional single-wall separate kitchen in Other with an undermount sink, flat-panel cabinets, brown cabinets, solid surface benchtops, medium hardwood floors, no island, brown floor, white benchtop and wood.
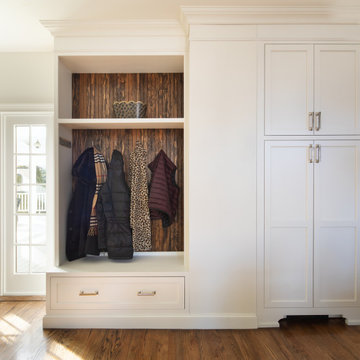
Large transitional u-shaped kitchen pantry in New York with a single-bowl sink, flat-panel cabinets, white cabinets, solid surface benchtops, white splashback, stainless steel appliances, medium hardwood floors, with island, brown floor, white benchtop and wood.
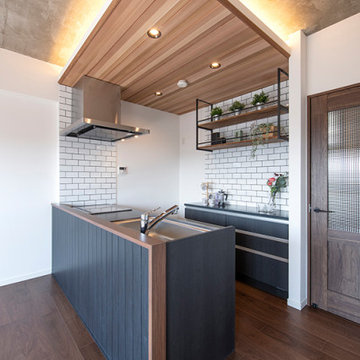
Photo of an industrial kitchen in Other with an undermount sink, flat-panel cabinets, blue cabinets, solid surface benchtops, blue splashback, porcelain splashback, stainless steel appliances, plywood floors, no island, brown floor, black benchtop and wood.
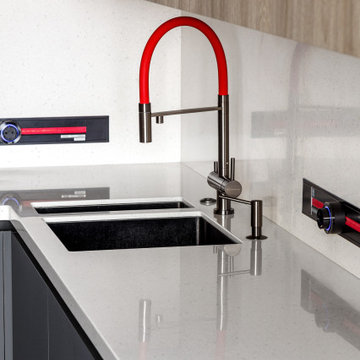
Переделанная кухня в городе Дзержинский
Mid-sized contemporary l-shaped eat-in kitchen in Moscow with an undermount sink, medium wood cabinets, solid surface benchtops, white splashback, engineered quartz splashback, black appliances, no island, brown floor, white benchtop and wood.
Mid-sized contemporary l-shaped eat-in kitchen in Moscow with an undermount sink, medium wood cabinets, solid surface benchtops, white splashback, engineered quartz splashback, black appliances, no island, brown floor, white benchtop and wood.
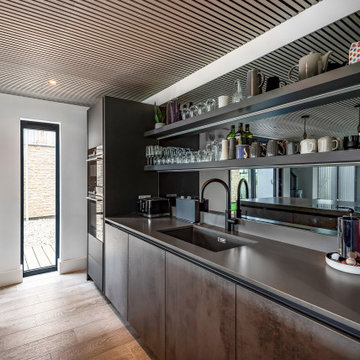
A contemporary kitchen designed and installed by Et Lorem for a private client at their retreat in the Cotswolds.
The kitchen has been designed using Rotpunkt furniture in anti-fingerprint Carbon and Dark Concrete.
Pendant lights by Buster + Punch with Acupanel feature ceiling sourced by the client compliment the space.
Appliances: Siemens and BORA.
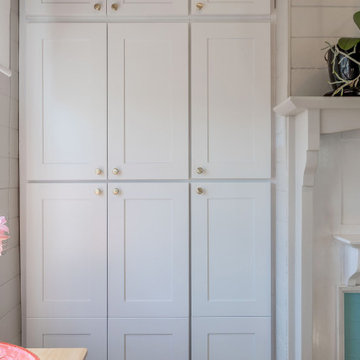
Having floor to ceiling cabinetry provides all the necessary storage.
Keeping the existing fireplace adds to the rustic and traditional feel that the clients love so much.
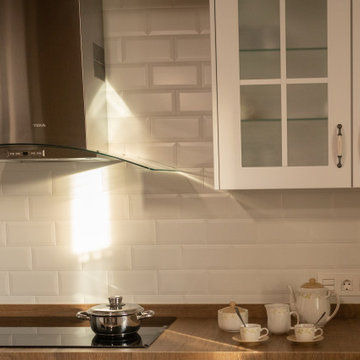
This is an example of a country u-shaped eat-in kitchen in Other with a double-bowl sink, raised-panel cabinets, white cabinets, solid surface benchtops, ceramic splashback, stainless steel appliances, porcelain floors, brown floor and wood.
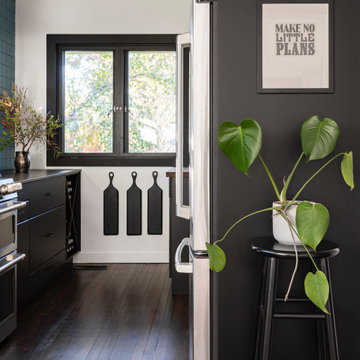
In this kitchen, my client who has a career in sustainability and is an avid outdoorswoman, gave me this challenge: Can we renovate my kitchen using recycled materials? Challenge Accepted! The tile made from recycled tile, the cabinets are made from recycled plastic bottles and cabinet pulls are handcrafted in the USA from recycled steel! While the original layout of the kitchen was a galley kitchen, we made some small tweaks to the layout to maximize storage and counters-space.
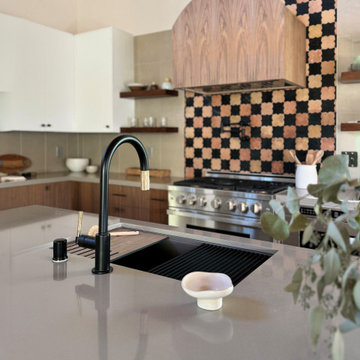
This is an example of a large transitional l-shaped kitchen in Los Angeles with an undermount sink, flat-panel cabinets, medium wood cabinets, solid surface benchtops, grey splashback, porcelain splashback, stainless steel appliances, porcelain floors, with island, beige floor, grey benchtop and wood.
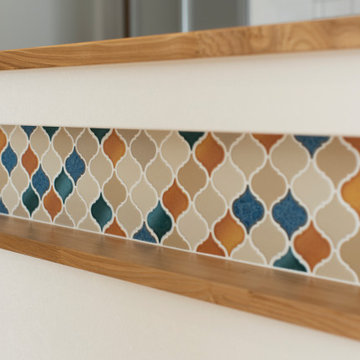
This is an example of a scandinavian single-wall open plan kitchen in Other with beaded inset cabinets, white cabinets, solid surface benchtops, white splashback, glass sheet splashback, white appliances, vinyl floors, a peninsula, brown floor, white benchtop and wood.
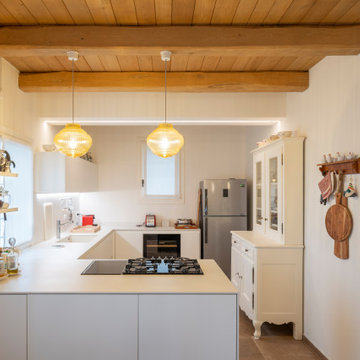
Design ideas for a large country u-shaped open plan kitchen in Other with a drop-in sink, flat-panel cabinets, white cabinets, solid surface benchtops, white splashback, black appliances, porcelain floors, with island, beige floor, white benchtop and wood.
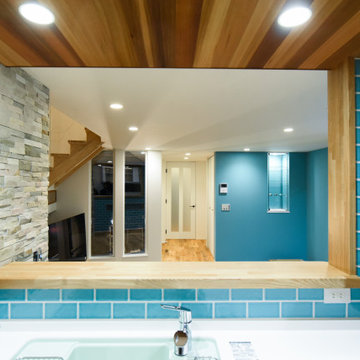
This is an example of a mid-sized single-wall kitchen pantry in Yokohama with white cabinets, solid surface benchtops, green splashback, porcelain splashback, marble floors, a peninsula, grey floor, white benchtop and wood.
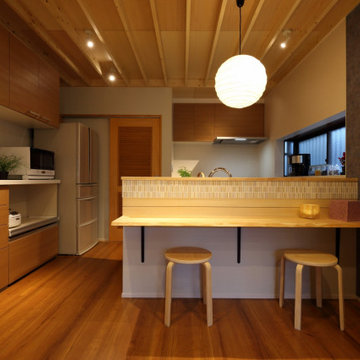
明るく広く、見通しが良いようレンジフード(コンロ)は手前に設けず、二列型の対面キッチンに。
キッチンに立てば、リビングやその奥に広がる庭まで見通せます。
キッチン前には耳付きの木製カウンターと、アクセントとなるエクリュカラーのモザイクタイルを設けることで、やわらかで和やかな雰囲気に会話も弾みます。
Inspiration for an arts and crafts galley eat-in kitchen in Other with an undermount sink, flat-panel cabinets, brown cabinets, solid surface benchtops, plywood floors, brown floor, white benchtop and wood.
Inspiration for an arts and crafts galley eat-in kitchen in Other with an undermount sink, flat-panel cabinets, brown cabinets, solid surface benchtops, plywood floors, brown floor, white benchtop and wood.
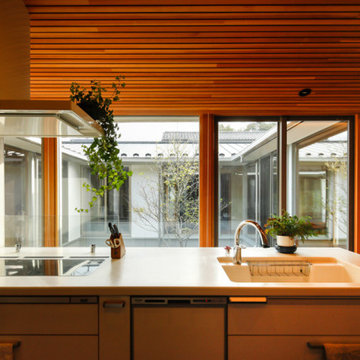
Mid-sized single-wall open plan kitchen in Yokohama with an integrated sink, flat-panel cabinets, white cabinets, solid surface benchtops, white splashback, stainless steel appliances, dark hardwood floors, a peninsula, brown floor, white benchtop and wood.
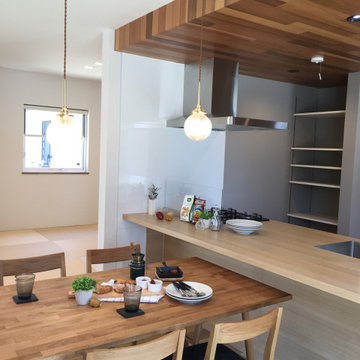
Mid-sized modern single-wall open plan kitchen in Other with solid surface benchtops, with island and wood.
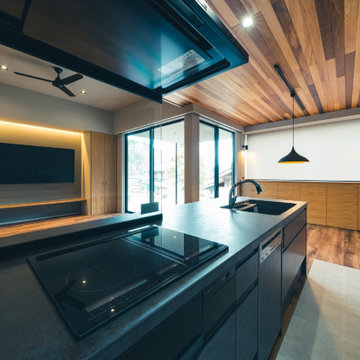
「大和の家2」は、木造・平屋の一戸建て住宅です。
スタイリッシュな木の空間・アウトドアリビングが特徴的な住まいです。
This is an example of a modern single-wall open plan kitchen in Other with an integrated sink, black cabinets, solid surface benchtops, window splashback, black appliances, medium hardwood floors, a peninsula, brown floor, black benchtop and wood.
This is an example of a modern single-wall open plan kitchen in Other with an integrated sink, black cabinets, solid surface benchtops, window splashback, black appliances, medium hardwood floors, a peninsula, brown floor, black benchtop and wood.
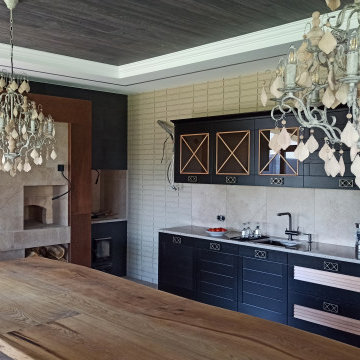
Inspiration for a large country single-wall eat-in kitchen in Other with an undermount sink, black cabinets, solid surface benchtops, beige splashback, porcelain splashback, panelled appliances, porcelain floors, no island, beige floor, beige benchtop and wood.
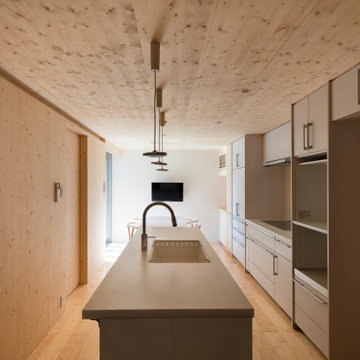
キッチン・エリアを居心地の良い茶の間スペースに:
改修に当たって要望されたのは、キッチン・朝食コーナー・食品庫からなる既存キッチンエリアを、朝食時だけでなく何時でも多目的に使える茶の間的なスペースに変更して欲しいということでした。この要望に答えるべく、食品庫を無くして全体を一体空間にし、広々とさせるとともに、シンクを壁付け型からアイランド型に変えて、よりキッチンユニットを中心としたスペースにつくり変えました。内装を全て同じ木質材で統一したこともあり、落ち着いた、居心地の良い茶の間スペースへと生まれ変わりました。
Kitchen with Solid Surface Benchtops and Wood Design Ideas
9