All Ceiling Designs Kitchen with Solid Surface Benchtops Design Ideas
Refine by:
Budget
Sort by:Popular Today
41 - 60 of 3,844 photos
Item 1 of 3

Материалы, использованные для создания комплекта мебели:
каркас, фасады: ЛДСП фирмы Egger
столешница: ИСКУССТВЕННЫЙ КАМЕНЬ
фурнитура: Blum
Реализованный проект выполнен с учетом требований заказчика, для этого была произведена перепланировка помещения, соединяющая кухню и гостиную. Открытое помещение дало воплотить в жизнь задуманный проект. Проект квартиры г. Москва, бульвар братьев Весниных (ЖК ЗИЛАРТ)
Помещение выполнено в современном стиле, кухня объедение с гостиной, в сине-серах оттенках и с яркими акцентами в виде бордовой мебели, что служит разделением зон помещения.

Porcelain countertop slabs continue up the walls as full height backsplashes. Thick, 2” flat edges used on the counters are repeated via 2” wide frames on the wood drawers and their surrounds.
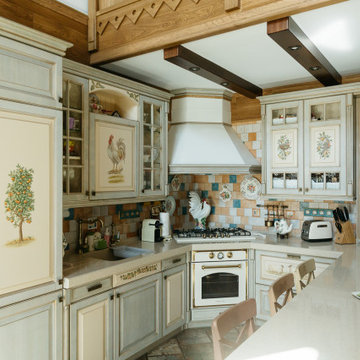
Кухня "Шато" в стиле "Прованс" из массива берёзы с ручным нанесением патины и авторской росписью фасадов.
Large country u-shaped eat-in kitchen in Moscow with raised-panel cabinets, green cabinets, solid surface benchtops, mosaic tile splashback, ceramic floors, a peninsula, beige benchtop and exposed beam.
Large country u-shaped eat-in kitchen in Moscow with raised-panel cabinets, green cabinets, solid surface benchtops, mosaic tile splashback, ceramic floors, a peninsula, beige benchtop and exposed beam.

In this open concept kitchen, you'll discover an inviting, spacious island that's perfect for gatherings and gourmet cooking. With meticulous attention to detail, custom woodwork adorns every part of this culinary haven, from the richly decorated cabinets to the shiplap ceiling, offering both warmth and sophistication that you'll appreciate.
The glistening countertops highlight the wood's natural beauty, while a suite of top-of-the-line appliances seamlessly combines practicality and luxury, making your cooking experience a breeze. The prominent farmhouse sink adds practicality and charm, and a counter bar sink in the island provides extra convenience, tailored just for you.
Bathed in natural light, this kitchen transforms into a welcoming masterpiece, offering a sanctuary for both culinary creativity and shared moments of joy. Count on the quality, just like many others have. Let's make your culinary dreams come true. Take action today and experience the difference.

This open-plan kitchen diner is the hub of the house. We kept the country Cotswolds feel but incorporated some contemporary elements to update the decor, playing with the colours that the owner particularly loves, blue and green. The large round table fits up to 10 people, ideal for large diner parties from day time to evening.
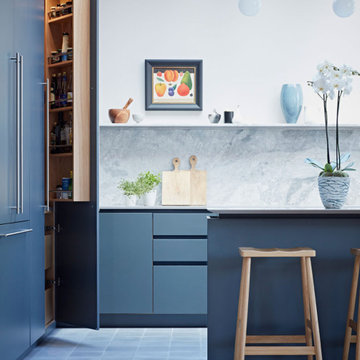
I large bright and airy, contemporary kitchen extension adjoining the original Victorian home which is now the family dining area, with dark grey kitchen cabinets, marble splash back and shelf, oak stools and soft grey tiled floor
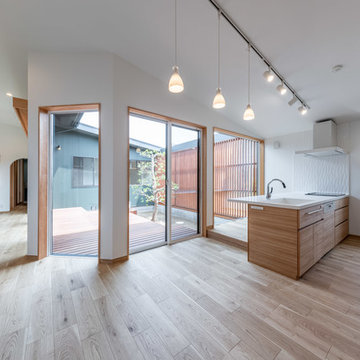
中庭を中心にダイニングキッチンとリビングをL字に配した開放的な大空間。大きな開口部で、どこにいても家族の様子が伺える。中庭は子供や猫たちの格好の遊び場。フェンスは猫が脱走しない高さや桟の間隔、足がかりを作らないように、などの工夫がされている。
Mid-sized scandinavian single-wall open plan kitchen in Other with an integrated sink, solid surface benchtops, white splashback, ceramic splashback, plywood floors, a peninsula, white benchtop, medium wood cabinets, panelled appliances, brown floor and wallpaper.
Mid-sized scandinavian single-wall open plan kitchen in Other with an integrated sink, solid surface benchtops, white splashback, ceramic splashback, plywood floors, a peninsula, white benchtop, medium wood cabinets, panelled appliances, brown floor and wallpaper.

This kitchen Is the perfect example of light and airy. All the natural sunlight allowed into the space creates a warm and gentle ambience.
Inspiration for a mid-sized country eat-in kitchen in Other with a farmhouse sink, recessed-panel cabinets, light wood cabinets, solid surface benchtops, white splashback, subway tile splashback, white appliances, light hardwood floors, with island, brown floor, white benchtop and vaulted.
Inspiration for a mid-sized country eat-in kitchen in Other with a farmhouse sink, recessed-panel cabinets, light wood cabinets, solid surface benchtops, white splashback, subway tile splashback, white appliances, light hardwood floors, with island, brown floor, white benchtop and vaulted.
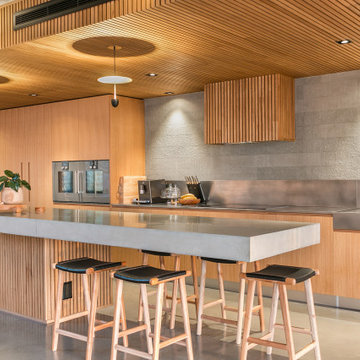
Expansive industrial l-shaped open plan kitchen in Perth with a single-bowl sink, solid surface benchtops, grey splashback, matchstick tile splashback, stainless steel appliances, ceramic floors, grey floor, grey benchtop, flat-panel cabinets, light wood cabinets, with island and wood.

The corner tall pantry unit has a le mans set inside it to make the very most of the storage space in that corner.
Inspiration for a mid-sized contemporary u-shaped eat-in kitchen in London with a drop-in sink, flat-panel cabinets, blue cabinets, solid surface benchtops, grey splashback, porcelain splashback, stainless steel appliances, slate floors, grey floor, grey benchtop and vaulted.
Inspiration for a mid-sized contemporary u-shaped eat-in kitchen in London with a drop-in sink, flat-panel cabinets, blue cabinets, solid surface benchtops, grey splashback, porcelain splashback, stainless steel appliances, slate floors, grey floor, grey benchtop and vaulted.

Заказчик внес изменения во внешнем виде нашего стандартного фасада и таким образом получилась кухня с неповторимым внешним видом во всем. Выдвижные ящики и петли применены от BLUM. Столешница из акрила с глубокой полировкой

kitchen and dining area
Inspiration for a small industrial galley open plan kitchen in Christchurch with a single-bowl sink, black cabinets, solid surface benchtops, mirror splashback, stainless steel appliances, medium hardwood floors, with island, brown floor, grey benchtop and vaulted.
Inspiration for a small industrial galley open plan kitchen in Christchurch with a single-bowl sink, black cabinets, solid surface benchtops, mirror splashback, stainless steel appliances, medium hardwood floors, with island, brown floor, grey benchtop and vaulted.
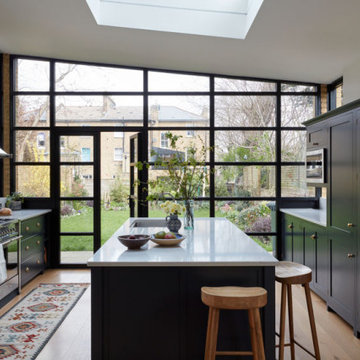
This large family home in Brockley had incredible proportions & beautiful period details, which the owners lovingly restored and which we used as the focus of the redecoration. A mix of muted colours & traditional shapes contrast with bolder deep blues, black, mid-century furniture & contemporary patterns.

In this open concept kitchen, you'll discover an inviting, spacious island that's perfect for gatherings and gourmet cooking. With meticulous attention to detail, custom woodwork adorns every part of this culinary haven, from the richly decorated cabinets to the shiplap ceiling, offering both warmth and sophistication that you'll appreciate.
The glistening countertops highlight the wood's natural beauty, while a suite of top-of-the-line appliances seamlessly combines practicality and luxury, making your cooking experience a breeze. The prominent farmhouse sink adds practicality and charm, and a counter bar sink in the island provides extra convenience, tailored just for you.
Bathed in natural light, this kitchen transforms into a welcoming masterpiece, offering a sanctuary for both culinary creativity and shared moments of joy. Count on the quality, just like many others have. Let's make your culinary dreams come true. Take action today and experience the difference.
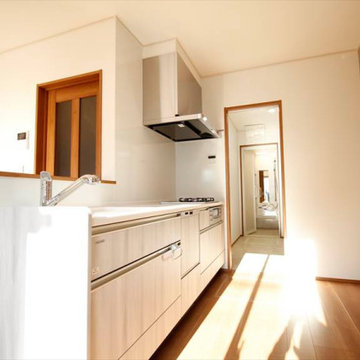
一緒に楽しくお料理を
家事動線を考えてキッチンの隣にパウダールームを設計し、家事の負担を軽減。
収納力と利便性を考えたパントリーも設計しました。
Design ideas for a scandinavian single-wall open plan kitchen in Other with light wood cabinets, solid surface benchtops, grey splashback, plywood floors, brown floor and wallpaper.
Design ideas for a scandinavian single-wall open plan kitchen in Other with light wood cabinets, solid surface benchtops, grey splashback, plywood floors, brown floor and wallpaper.

ZEH、長期優良住宅、耐震等級3+制震構造、BELS取得
Ua値=0.40W/㎡K
C値=0.30cm2/㎡
Photo of a mid-sized scandinavian single-wall open plan kitchen in Other with an integrated sink, flat-panel cabinets, medium wood cabinets, solid surface benchtops, grey splashback, glass sheet splashback, stainless steel appliances, light hardwood floors, a peninsula, brown floor, white benchtop and wallpaper.
Photo of a mid-sized scandinavian single-wall open plan kitchen in Other with an integrated sink, flat-panel cabinets, medium wood cabinets, solid surface benchtops, grey splashback, glass sheet splashback, stainless steel appliances, light hardwood floors, a peninsula, brown floor, white benchtop and wallpaper.

Die großen Fronten sorgen für Klarheit im Design, dass durch die moderne Gestaltung hochwertiger Elektrogeräte in der SieMatic-Küche bereichert wird. Neben Backofen und Konvektomat birgt die moderne Kücheneinrichtung einen stilvollen Getränkekühlschrank mit einsehbarer Glastür.
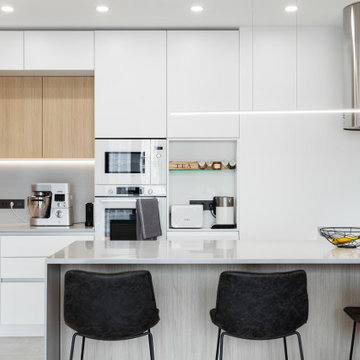
Кухня - Стильные кухни. Кухонная зона в двухкомнатной квартире.
Design ideas for a mid-sized contemporary l-shaped open plan kitchen in Moscow with an undermount sink, flat-panel cabinets, white cabinets, solid surface benchtops, grey splashback, white appliances, porcelain floors, a peninsula, grey floor, grey benchtop and recessed.
Design ideas for a mid-sized contemporary l-shaped open plan kitchen in Moscow with an undermount sink, flat-panel cabinets, white cabinets, solid surface benchtops, grey splashback, white appliances, porcelain floors, a peninsula, grey floor, grey benchtop and recessed.
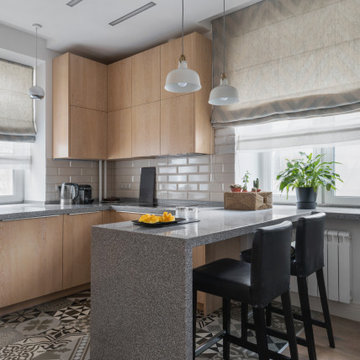
Mid-sized scandinavian u-shaped eat-in kitchen in Moscow with an undermount sink, flat-panel cabinets, medium wood cabinets, solid surface benchtops, white splashback, ceramic splashback, stainless steel appliances, ceramic floors, with island, grey floor, grey benchtop and recessed.
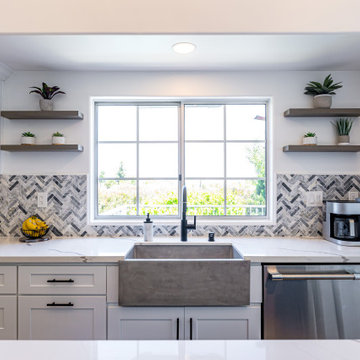
Chef-style kitchen, kitchen island for morning breakfast and casual dining, modern kitchen island light in navy and black with a beverage fridge, and large Quartz countertop. All brand new stainless steel appliances. The kitchen is also featuring all self-closing drawers and cabinets, oversized open shelving, in island built-in microwave, modern chevron backsplash throughout, matte finish cabinetry, back and oak color accents, and much more!
All Ceiling Designs Kitchen with Solid Surface Benchtops Design Ideas
3