All Ceiling Designs Kitchen with Solid Surface Benchtops Design Ideas
Refine by:
Budget
Sort by:Popular Today
121 - 140 of 3,844 photos
Item 1 of 3
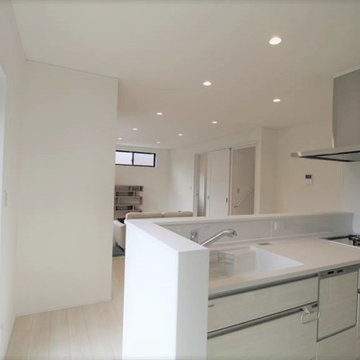
Photo of a mediterranean single-wall open plan kitchen in Other with an integrated sink, white cabinets, solid surface benchtops, white splashback, white appliances, plywood floors, with island, white floor, white benchtop and wallpaper.
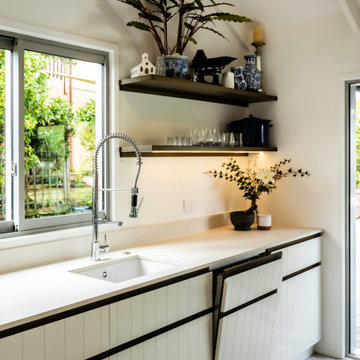
This is an example of a mid-sized eclectic galley eat-in kitchen in Auckland with an undermount sink, solid surface benchtops, brown splashback, engineered quartz splashback, black appliances, laminate floors, with island, grey floor, brown benchtop and vaulted.
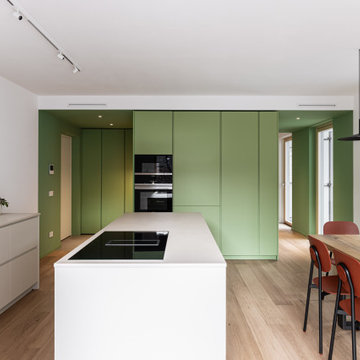
This is an example of a small modern open plan kitchen in Other with an undermount sink, flat-panel cabinets, green cabinets, solid surface benchtops, beige splashback, black appliances, light hardwood floors, with island, beige benchtop and recessed.
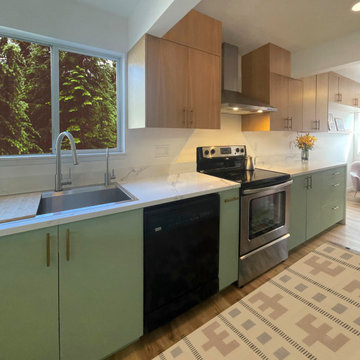
This is an example of a modern open plan kitchen in Seattle with a drop-in sink, flat-panel cabinets, light wood cabinets, solid surface benchtops, white splashback, laminate floors, a peninsula, brown floor, white benchtop and exposed beam.
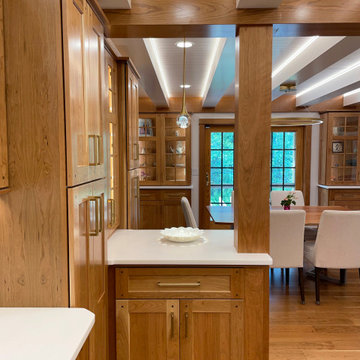
Photo of a large arts and crafts open plan kitchen in New York with an undermount sink, shaker cabinets, medium wood cabinets, solid surface benchtops, blue splashback, glass tile splashback, stainless steel appliances, medium hardwood floors, multiple islands, white benchtop and exposed beam.
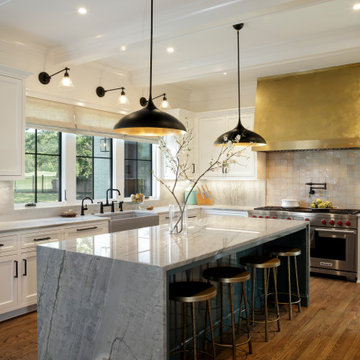
The elements of this kitchen are so delicious together: black fixtures and lights, gold glowing accents inside the island pendants and the custom modeled gold hood with that accent range backsplash works so well with the coolness of a painted teal island with grey waterfall counter stone and the warm glow of thematte brass stools

Mid-sized contemporary u-shaped separate kitchen in Moscow with an undermount sink, flat-panel cabinets, solid surface benchtops, white splashback, ceramic splashback, panelled appliances, laminate floors, no island, beige floor, beige benchtop and recessed.

With spectacular views of the landscaped garden, this open plan kitchen is comfortable with a modern but country feel. We fitted a large round table to make this space the real hub of the house. We wanted to retain the Cotswolds converted barn features such as the exposed beams and the kitchen island naturally nests within the opening.
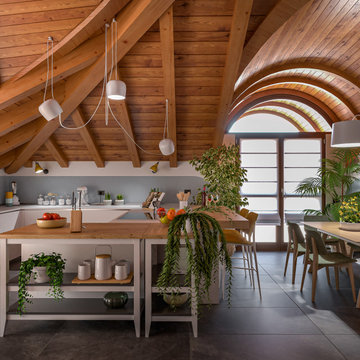
Liadesign
This is an example of a large contemporary u-shaped open plan kitchen with an integrated sink, flat-panel cabinets, white cabinets, solid surface benchtops, blue splashback, stainless steel appliances, porcelain floors, no island, grey floor, white benchtop and exposed beam.
This is an example of a large contemporary u-shaped open plan kitchen with an integrated sink, flat-panel cabinets, white cabinets, solid surface benchtops, blue splashback, stainless steel appliances, porcelain floors, no island, grey floor, white benchtop and exposed beam.
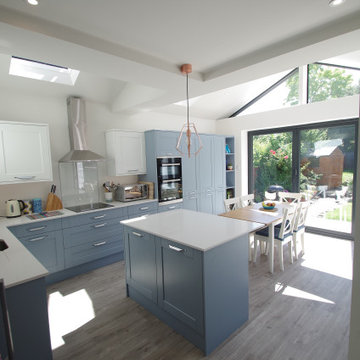
Inspiration for a small modern l-shaped eat-in kitchen in Surrey with a drop-in sink, shaker cabinets, grey cabinets, solid surface benchtops, beige splashback, glass sheet splashback, stainless steel appliances, vinyl floors, with island, brown floor, white benchtop and vaulted.
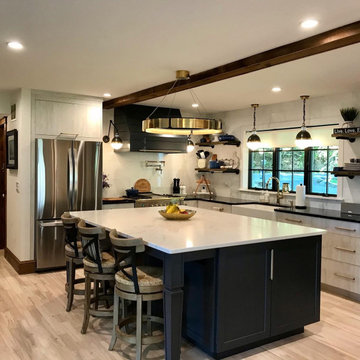
Large country l-shaped eat-in kitchen in New York with a farmhouse sink, flat-panel cabinets, blue cabinets, solid surface benchtops, white splashback, marble splashback, stainless steel appliances, light hardwood floors, with island, white floor, white benchtop and exposed beam.
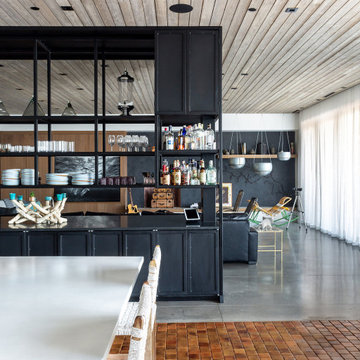
Interior design for a ground-up lake house. A custom bar cabinet creates partial separation between the kitchen and living space.
Design ideas for a large country u-shaped eat-in kitchen in Los Angeles with with island, flat-panel cabinets, white cabinets, solid surface benchtops, stainless steel appliances, white benchtop, terra-cotta floors, orange floor and wood.
Design ideas for a large country u-shaped eat-in kitchen in Los Angeles with with island, flat-panel cabinets, white cabinets, solid surface benchtops, stainless steel appliances, white benchtop, terra-cotta floors, orange floor and wood.

Inspiration for a large contemporary galley eat-in kitchen in London with a double-bowl sink, flat-panel cabinets, white cabinets, solid surface benchtops, glass sheet splashback, panelled appliances, concrete floors, with island, grey floor, grey benchtop and vaulted.
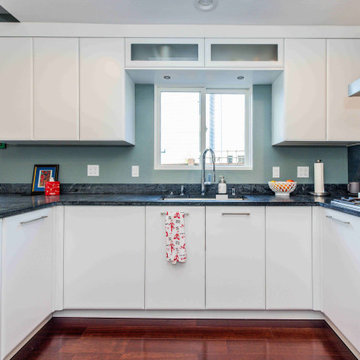
Design ideas for a mid-sized contemporary u-shaped kitchen pantry in Other with an undermount sink, flat-panel cabinets, white cabinets, solid surface benchtops, black splashback, engineered quartz splashback, stainless steel appliances, dark hardwood floors, a peninsula, brown floor, black benchtop and recessed.
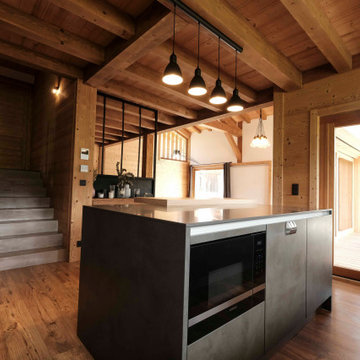
Vue d'ensemble de la cuisine tout équipée grise avec finitions béton au niveau des portes.
Plan de travail en dekton gris lisse, crédence en verre.
Ilot central, avec suspensions métal noir au dessus.
Rajout bois pour coin repas au niveau de l'ilot qui casse le coté massif de celui-ci.
Vue sur les escaliers en béton ciré et la verrière quui délimite le coin télévision.
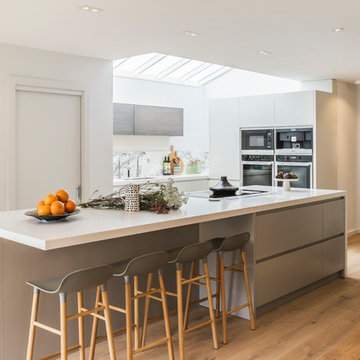
Bespoke joinery contemporary handleless kitchen with pale blue / grey matt lacquer units, composite snow worktop and Arabascato marble splashback.
The kitchen is complemented with contrast joinery units in greyed oak above the sink and opposite to the island.
The appliances are Miele and comprise of built in double ovens, a microwave and a coffee machine.
Adjacent to the kitchen is a generous walk in larder / pantry behind a pocket door.
Designed by LLI Design, crafted by Pegasus Property.
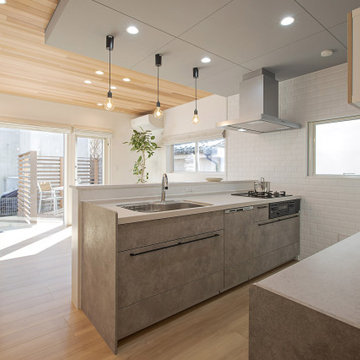
Inspiration for a mid-sized scandinavian single-wall open plan kitchen in Other with an undermount sink, grey cabinets, solid surface benchtops, white splashback, porcelain splashback, plywood floors, with island, beige floor, white benchtop and timber.

In this open concept kitchen, you'll discover an inviting, spacious island that's perfect for gatherings and gourmet cooking. With meticulous attention to detail, custom woodwork adorns every part of this culinary haven, from the richly decorated cabinets to the shiplap ceiling, offering both warmth and sophistication that you'll appreciate.
The glistening countertops highlight the wood's natural beauty, while a suite of top-of-the-line appliances seamlessly combines practicality and luxury, making your cooking experience a breeze. The prominent farmhouse sink adds practicality and charm, and a counter bar sink in the island provides extra convenience, tailored just for you.
Bathed in natural light, this kitchen transforms into a welcoming masterpiece, offering a sanctuary for both culinary creativity and shared moments of joy. Count on the quality, just like many others have. Let's make your culinary dreams come true. Take action today and experience the difference.
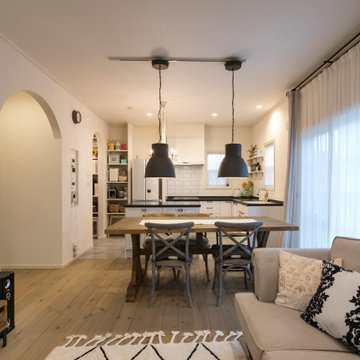
Inspiration for a traditional kitchen in Other with an undermount sink, raised-panel cabinets, white cabinets, solid surface benchtops, light hardwood floors, grey floor, black benchtop and wallpaper.
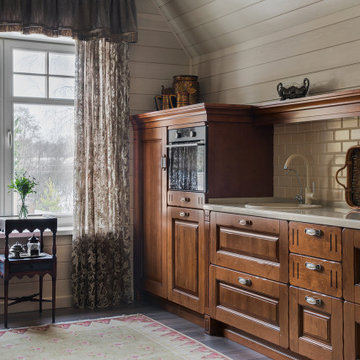
Кухня в гостевом загородном доме находится на мансардном этаже в гостиной. Общая площадь помещения 62 м2.
This is an example of a large traditional single-wall open plan kitchen in Moscow with raised-panel cabinets, medium wood cabinets, solid surface benchtops, beige splashback, ceramic splashback, black appliances, porcelain floors, brown floor, beige benchtop, a drop-in sink, no island, vaulted and wood.
This is an example of a large traditional single-wall open plan kitchen in Moscow with raised-panel cabinets, medium wood cabinets, solid surface benchtops, beige splashback, ceramic splashback, black appliances, porcelain floors, brown floor, beige benchtop, a drop-in sink, no island, vaulted and wood.
All Ceiling Designs Kitchen with Solid Surface Benchtops Design Ideas
7