All Ceiling Designs Kitchen with Stainless Steel Appliances Design Ideas
Refine by:
Budget
Sort by:Popular Today
21 - 40 of 35,640 photos
Item 1 of 3

This Australian-inspired new construction was a successful collaboration between homeowner, architect, designer and builder. The home features a Henrybuilt kitchen, butler's pantry, private home office, guest suite, master suite, entry foyer with concealed entrances to the powder bathroom and coat closet, hidden play loft, and full front and back landscaping with swimming pool and pool house/ADU.

This mid-century modern home celebrates the beauty of nature, and this newly restored kitchen embraces the home's roots with materials to match.
Walnut cabinets with a slab front in a natural finish complement the rest of the home's paneling beautifully. A thick quartzite countertop on the island, and the same stone for the perimeter countertops and backsplash feature an elegant veining. The natural light and large windows above the sink further connect this kitchen to the outdoors, making it a true celebration of nature.\

A 2005 built Cape Canaveral condo updated to 2021 Coastal Chic with a new Tarra Bianca granite countertop. Accented with blue beveled glass backsplash, fresh white cabinets and new stainless steel appliances. Freshly painted Agreeable Gray walls, new Dorchester laminate plank flooring and blue rolling island further compliment the beautiful new countertop and gorgeous backsplash.
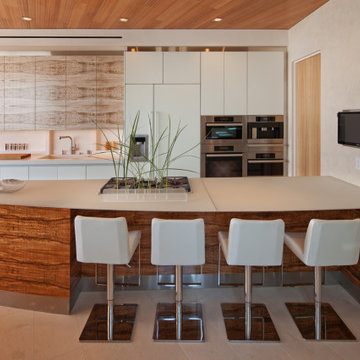
Design ideas for a contemporary galley kitchen in San Diego with flat-panel cabinets, white cabinets, stainless steel appliances, a peninsula, beige floor, grey benchtop and wood.
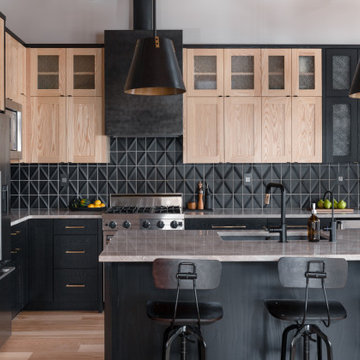
This beautiful home is used regularly by our Calgary clients during the weekends in the resort town of Fernie, B.C. While the floor plan offered ample space to entertain and relax, the finishes needed updating desperately. The original kitchen felt too small for the space which features stunning vaults and timber frame beams. With a complete overhaul, the newly redesigned space now gives justice to the impressive architecture. A combination of rustic and industrial selections have given this home a brand new vibe, and now this modern cabin is a showstopper once again!
Design: Susan DeRidder of Live Well Interiors Inc.
Photography: Rebecca Frick Photography
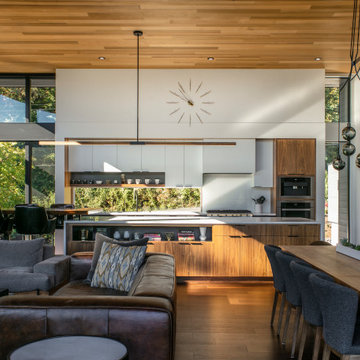
Inspiration for a midcentury kitchen in Portland with flat-panel cabinets, white cabinets, white splashback, stainless steel appliances, with island, brown floor, white benchtop and wood.
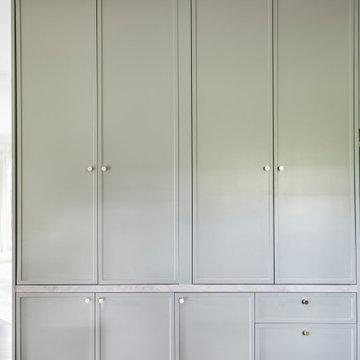
This 90's home received a complete transformation. A renovation on a tight timeframe meant we used our designer tricks to create a home that looks and feels completely different while keeping construction to a bare minimum. This beautiful Dulux 'Currency Creek' kitchen was custom made to fit the original kitchen layout. Opening the space up by adding glass steel framed doors and a double sided Mt Blanc fireplace allowed natural light to flood through.
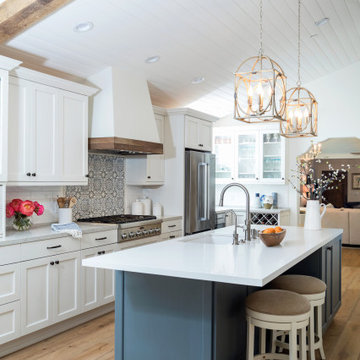
This is an example of a large transitional l-shaped kitchen in Los Angeles with an undermount sink, shaker cabinets, turquoise cabinets, white splashback, subway tile splashback, stainless steel appliances, light hardwood floors, with island, beige floor, white benchtop and timber.
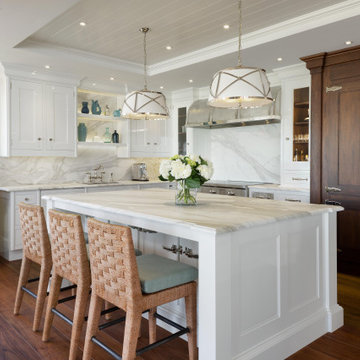
Photo of a large beach style l-shaped kitchen in Miami with an undermount sink, recessed-panel cabinets, white cabinets, marble benchtops, medium hardwood floors, with island, brown floor, white splashback, stone slab splashback, stainless steel appliances, white benchtop, timber and recessed.

Photo of a small modern single-wall open plan kitchen in Other with an undermount sink, beaded inset cabinets, brown cabinets, solid surface benchtops, white splashback, stainless steel appliances, plywood floors, a peninsula, beige floor, beige benchtop and wallpaper.

Inspiration for a mid-sized midcentury galley open plan kitchen in Oklahoma City with an undermount sink, flat-panel cabinets, brown cabinets, quartz benchtops, blue splashback, ceramic splashback, stainless steel appliances, with island, brown floor, white benchtop and vaulted.

Photo of a midcentury l-shaped kitchen in Minneapolis with an undermount sink, flat-panel cabinets, green cabinets, stainless steel appliances, light hardwood floors, with island, beige floor, white benchtop and coffered.

The beautiful Glorious White marble counters have a soft honed finish and the stunning marble backsplash ties everything together to complete the look.

Luxury Kitchen renovation removing wall between kitchen and living room creating the space for 2 islands with luxury porcelain panda material and black leathered stone. Francois and Co Vent hood is the focal point.

Large contemporary l-shaped open plan kitchen in Sydney with an undermount sink, shaker cabinets, quartzite benchtops, stone slab splashback, with island, brown floor, vaulted, white cabinets, beige splashback, stainless steel appliances, dark hardwood floors and beige benchtop.

This is an example of an expansive transitional l-shaped open plan kitchen in Boston with an undermount sink, shaker cabinets, white cabinets, quartz benchtops, white splashback, subway tile splashback, stainless steel appliances, dark hardwood floors, with island, brown floor, white benchtop and vaulted.

We love a challenge! The existing small bathroom had a corner toilet and funky gold and white tile. To make the space functional for a family we removed a small bedroom to extend the bathroom, which allows room for a large shower and bathtub. Custom cabinetry is tucked into the ceiling slope to allow for towel storage. The dark green cabinetry is offset by a traditional gray and white wallpaper which brings contrast to this unique bathroom.
Partial kitchen remodel to replace and reconfigure upper cabinets, full-height cabinetry, island, and backsplash. The redesign includes design of custom cabinetry, and finish selections. Full bathroom gut and redesign with floor plan changes. Removal of the existing bedroom to create a larger bathroom. The design includes full layout redesign, custom cabinetry design, and all tile, plumbing, lighting, and decor selections.

A long wall of full height custom cabinetry and appliances pack a functional punch for this kitchen, allowing the opposite wall to be upper cabinet free.

" The project involved removing a section of the load-bearing wall to open up the kitchen and adding a stylish island for additional functionality. We installed new countertops and cabinets, offering a wide range of elegant materials. A dedicated pantry area was also included to optimize storage. The end result was a beautiful and efficient kitchen that exceeded the homeowner's expectations.

Spanish Mediterranean with subtle Moroccan glazed clay tile influences, custom cabinetry and subzero custom fridge panels in a creamy white and gold hand faux finish with quartz counter tops in Taupe grey, brushed gold hardware and faux succulent arrangements. The island was designed in double length as one side is for much needed enclosed storage and the other is for open barstool seating designed to resemble an antique refectory table and then topped with stunning calacata macchia vecchia marble and three impressive custom solid hand forged iron & glass lantern light fixtures sparkling from above.
Wolf Range
Subzero
Miele Coffee Machine
Waterstone Faucets
All Ceiling Designs Kitchen with Stainless Steel Appliances Design Ideas
2