Kitchen with Stainless Steel Benchtops and Beige Benchtop Design Ideas
Refine by:
Budget
Sort by:Popular Today
101 - 120 of 165 photos
Item 1 of 3
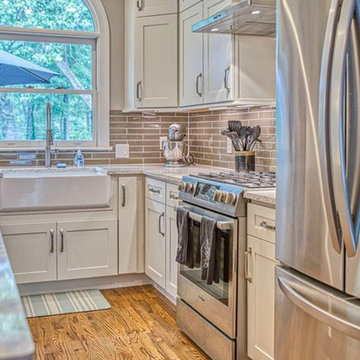
Homecrest Dover Doorstyle in French Vanilla with double stacked crown moulding to ceiling, with custom wainscot panelling on sides/back of island!
LG Viatera Quartz Countertops
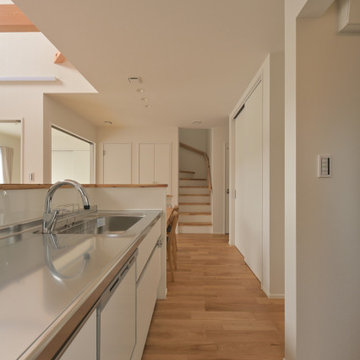
This is an example of a single-wall eat-in kitchen in Other with stainless steel benchtops, white splashback, light hardwood floors, no island, beige floor and beige benchtop.
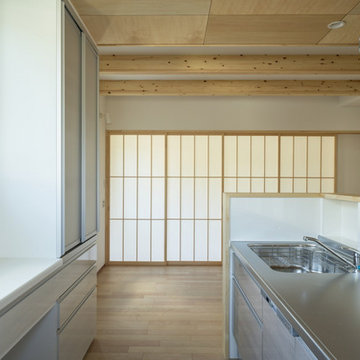
Inspiration for a mid-sized asian single-wall eat-in kitchen in Other with an undermount sink, beaded inset cabinets, beige cabinets, stainless steel benchtops, white splashback, stainless steel appliances, light hardwood floors, with island, beige floor and beige benchtop.
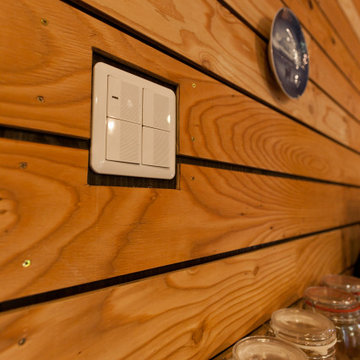
築100年以上の古民家リノベーション。天井や建具など和のしつらいを残しつつ、若いご夫婦にもつかいやすいフローリングのキッチンスペース。ペンダントライトは、古民家らしさを引き立てるものを。古き良きを残し、新しい生活も楽しむ。理想と現実を考え抜いた古民家改修です。
Large asian single-wall open plan kitchen in Other with an integrated sink, white cabinets, stainless steel benchtops, grey splashback, black appliances, plywood floors, with island, brown floor and beige benchtop.
Large asian single-wall open plan kitchen in Other with an integrated sink, white cabinets, stainless steel benchtops, grey splashback, black appliances, plywood floors, with island, brown floor and beige benchtop.
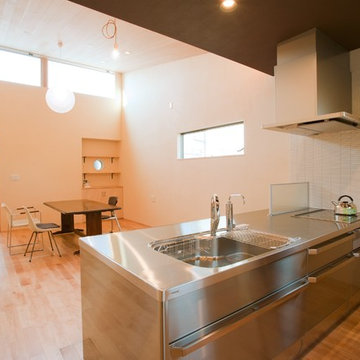
Mid-sized modern single-wall open plan kitchen in Other with an integrated sink, flat-panel cabinets, beige cabinets, stainless steel benchtops, white splashback, mosaic tile splashback, stainless steel appliances, light hardwood floors, a peninsula, beige floor and beige benchtop.
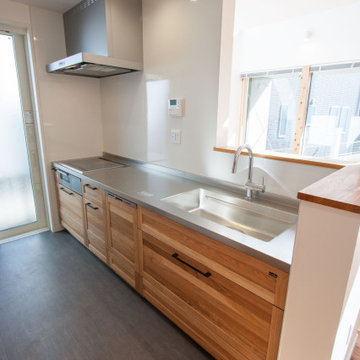
天然木パネルのキッチン
カウンターはステンレスバイブレーション仕上げ
Photo of a modern single-wall kitchen in Other with an integrated sink, medium wood cabinets, stainless steel benchtops, white splashback, glass sheet splashback, stainless steel appliances, vinyl floors, grey floor, beige benchtop and wallpaper.
Photo of a modern single-wall kitchen in Other with an integrated sink, medium wood cabinets, stainless steel benchtops, white splashback, glass sheet splashback, stainless steel appliances, vinyl floors, grey floor, beige benchtop and wallpaper.
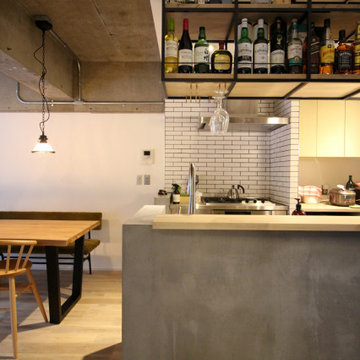
This is an example of a mid-sized industrial galley open plan kitchen in Yokohama with an undermount sink, open cabinets, black cabinets, stainless steel benchtops, white splashback, glass tile splashback, light hardwood floors, with island, grey floor, beige benchtop and wallpaper.
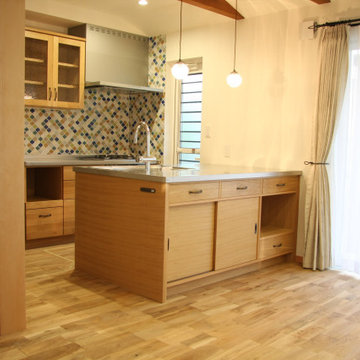
最初は、システムキッチンで考えられていたのですが
リフォームなのでどうしてもとれない耐力壁や
部屋の大きさなどの関係で、希望通りのフラットな
対面キッチンが思うようにはまらなかったのが発端。
相談を受けて提案させていただいたのは2列配列。
ミヤカグでオーダーキッチンを作らせていただく場合
普通に1列のよくある対面ではなく
L型、U型、2列などのちょっと変わった形が多いのは
既成のシステムキッチンでうまくはまらない・・・
そんな時こそ、mm単位で作れるオーダーキッチンの出番という実情もあります(笑)
というわけで今回も、最初のプランよりも90度向きを変えた
2列配列(コンロが壁側)に決定。
壁側にコンロを配置すると吸い上げもいいし、動線も短く作れるし
おしゃれなタイル使えるし!いいこといっぱいなんですよ!
今回もコラベルという人気のモザイクタイルを選ばれました。
色の配色は奥さまが悩まれて決定されました!レモン色が利いててカワイイ!
キッチンの材質はオーク材。
床をオーク無垢を使われていたのでキッチンも素材を合わせました。
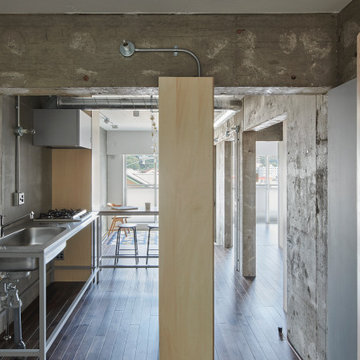
Photo of a mid-sized industrial single-wall open plan kitchen in Tokyo Suburbs with an integrated sink, open cabinets, beige cabinets, stainless steel benchtops, grey splashback, cement tile splashback, stainless steel appliances, dark hardwood floors, with island, brown floor, beige benchtop and exposed beam.
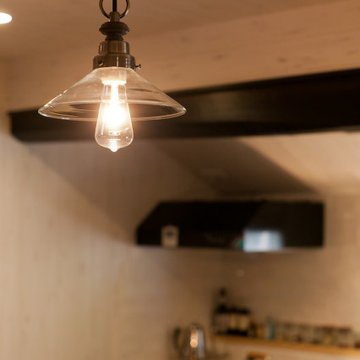
築100年以上の古民家リノベーション。天井や建具など和のしつらいを残しつつ、若いご夫婦にもつかいやすいフローリングのキッチンスペース。ペンダントライトは、古民家らしさを引き立てるものを。古き良きを残し、新しい生活も楽しむ。理想と現実を考え抜いた古民家改修です。
Inspiration for a large asian single-wall open plan kitchen in Other with an integrated sink, white cabinets, stainless steel benchtops, grey splashback, black appliances, plywood floors, with island, brown floor and beige benchtop.
Inspiration for a large asian single-wall open plan kitchen in Other with an integrated sink, white cabinets, stainless steel benchtops, grey splashback, black appliances, plywood floors, with island, brown floor and beige benchtop.
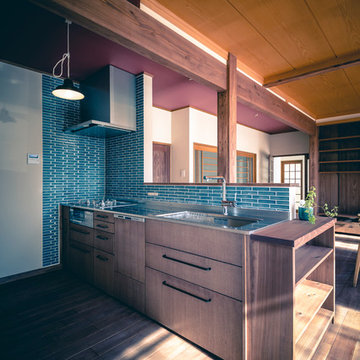
若い夫婦がいわき市で暮らす中古住宅平屋リノベーション
Design ideas for a mid-sized midcentury single-wall open plan kitchen in Other with a single-bowl sink, flat-panel cabinets, brown cabinets, stainless steel benchtops, green splashback, porcelain splashback, stainless steel appliances, dark hardwood floors, with island, brown floor and beige benchtop.
Design ideas for a mid-sized midcentury single-wall open plan kitchen in Other with a single-bowl sink, flat-panel cabinets, brown cabinets, stainless steel benchtops, green splashback, porcelain splashback, stainless steel appliances, dark hardwood floors, with island, brown floor and beige benchtop.
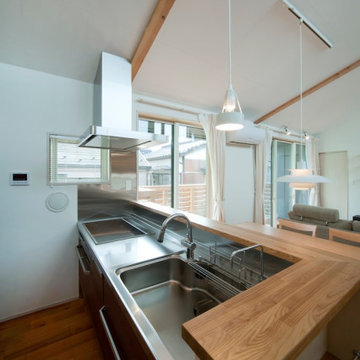
既製品のキッチンを造作の棚、壁で囲んだキッチン
Photo of a galley open plan kitchen in Tokyo with an integrated sink, flat-panel cabinets, stainless steel benchtops, metallic splashback, light hardwood floors and beige benchtop.
Photo of a galley open plan kitchen in Tokyo with an integrated sink, flat-panel cabinets, stainless steel benchtops, metallic splashback, light hardwood floors and beige benchtop.
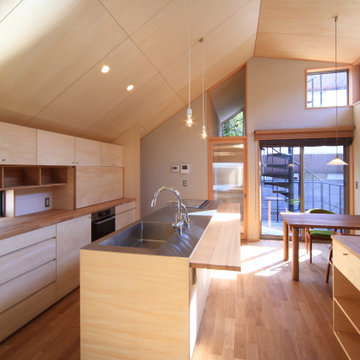
使いたい時だけフラップアップして使うバタフライカウンター。
Design ideas for a country single-wall open plan kitchen in Nagoya with an integrated sink, flat-panel cabinets, beige cabinets, stainless steel benchtops, white appliances, medium hardwood floors, with island, beige floor, beige benchtop and wood.
Design ideas for a country single-wall open plan kitchen in Nagoya with an integrated sink, flat-panel cabinets, beige cabinets, stainless steel benchtops, white appliances, medium hardwood floors, with island, beige floor, beige benchtop and wood.
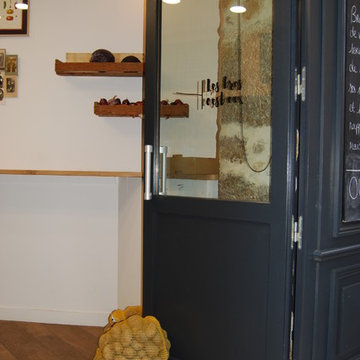
Cuisine ouverte avec un comptoir qui vient séparer l'espace préparation de l'espace public. Afin de rendre l'espace contemporain tout en gardant le charme du local, nous avons mixés les différents matériaux naturel et brute avec des couleurs chic et élégante.
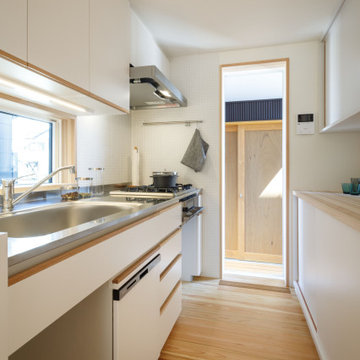
Design ideas for a small scandinavian galley kitchen in Other with an integrated sink, flat-panel cabinets, white cabinets, stainless steel benchtops, white splashback, mosaic tile splashback, medium hardwood floors, beige floor and beige benchtop.
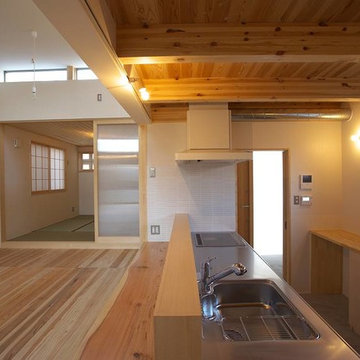
西ノ宮の住処
Inspiration for a modern single-wall open plan kitchen in Other with an integrated sink, stainless steel benchtops, white splashback, concrete floors, a peninsula, grey floor and beige benchtop.
Inspiration for a modern single-wall open plan kitchen in Other with an integrated sink, stainless steel benchtops, white splashback, concrete floors, a peninsula, grey floor and beige benchtop.
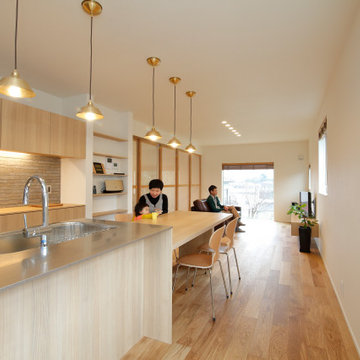
Design ideas for a scandinavian single-wall open plan kitchen in Other with light wood cabinets, stainless steel benchtops, wallpaper and beige benchtop.
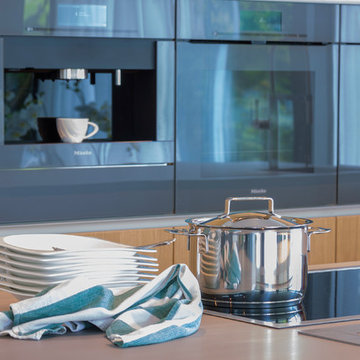
HUF HAUS GmbH u. Co.KG
This is an example of a large contemporary galley eat-in kitchen in Other with a single-bowl sink, flat-panel cabinets, medium wood cabinets, stainless steel benchtops, white splashback, timber splashback, stainless steel appliances, ceramic floors, a peninsula, grey floor and beige benchtop.
This is an example of a large contemporary galley eat-in kitchen in Other with a single-bowl sink, flat-panel cabinets, medium wood cabinets, stainless steel benchtops, white splashback, timber splashback, stainless steel appliances, ceramic floors, a peninsula, grey floor and beige benchtop.
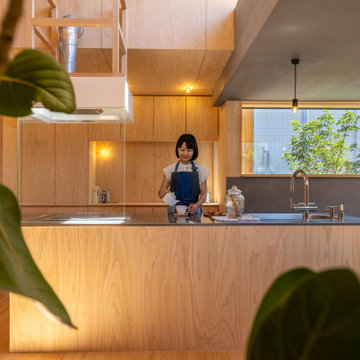
北から南に細く長い、決して恵まれた環境とは言えない敷地。
その敷地の形状をなぞるように伸び、分断し、それぞれを低い屋根で繋げながら建つ。
この場所で自然の恩恵を効果的に享受するための私たちなりの解決策。
雨や雪は受け止めることなく、両サイドを走る水路に受け流し委ねる姿勢。
敷地入口から順にパブリック-セミプライベート-プライベートと奥に向かって閉じていく。
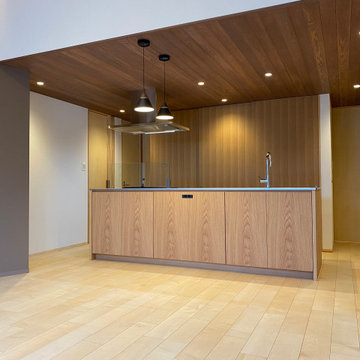
キッチンを眺めた写真です。
アイランドキッチンの幅は2.7mあり、両側に収納のある収納力高いキッチンです。
背面のカップボードスペースは食器棚だけでなく冷蔵庫も収納されており、使う時には3枚の引き戸を左の壁の中に完全に引き込んでフルオープンで使うこともでき、来客時には引き戸を閉じることで生活感をなくすことができるつくりとなっています。
Kitchen with Stainless Steel Benchtops and Beige Benchtop Design Ideas
6