Kitchen with Stainless Steel Benchtops and Beige Benchtop Design Ideas
Refine by:
Budget
Sort by:Popular Today
121 - 140 of 165 photos
Item 1 of 3
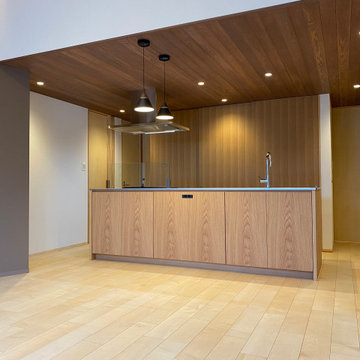
キッチンを眺めた写真です。
アイランドキッチンの幅は2.7mあり、両側に収納のある収納力高いキッチンです。
背面のカップボードスペースは食器棚だけでなく冷蔵庫も収納されており、使う時には3枚の引き戸を左の壁の中に完全に引き込んでフルオープンで使うこともでき、来客時には引き戸を閉じることで生活感をなくすことができるつくりとなっています。
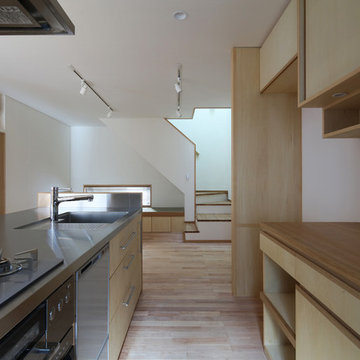
阿佐ヶ谷の家
特注キッチンの様子。天板はステンレス板。広めの900巾でダイニング側からも作業することができる。家電収納は木製で食器も収納。家族全員で広々使える。写真手間にはパントリーと勝手口が続き、食品収納や土鍋、ゴミ箱などをおける。
This is an example of a mid-sized modern single-wall open plan kitchen in Tokyo with an integrated sink, beige cabinets, stainless steel benchtops, white splashback, panelled appliances, light hardwood floors, a peninsula, beige floor, flat-panel cabinets, glass sheet splashback and beige benchtop.
This is an example of a mid-sized modern single-wall open plan kitchen in Tokyo with an integrated sink, beige cabinets, stainless steel benchtops, white splashback, panelled appliances, light hardwood floors, a peninsula, beige floor, flat-panel cabinets, glass sheet splashback and beige benchtop.
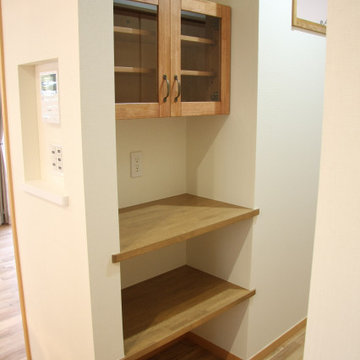
最初は、システムキッチンで考えられていたのですが
リフォームなのでどうしてもとれない耐力壁や
部屋の大きさなどの関係で、希望通りのフラットな
対面キッチンが思うようにはまらなかったのが発端。
相談を受けて提案させていただいたのは2列配列。
ミヤカグでオーダーキッチンを作らせていただく場合
普通に1列のよくある対面ではなく
L型、U型、2列などのちょっと変わった形が多いのは
既成のシステムキッチンでうまくはまらない・・・
そんな時こそ、mm単位で作れるオーダーキッチンの出番という実情もあります(笑)
というわけで今回も、最初のプランよりも90度向きを変えた
2列配列(コンロが壁側)に決定。
壁側にコンロを配置すると吸い上げもいいし、動線も短く作れるし
おしゃれなタイル使えるし!いいこといっぱいなんですよ!
今回もコラベルという人気のモザイクタイルを選ばれました。
色の配色は奥さまが悩まれて決定されました!レモン色が利いててカワイイ!
キッチンの材質はオーク材。
床をオーク無垢を使われていたのでキッチンも素材を合わせました。
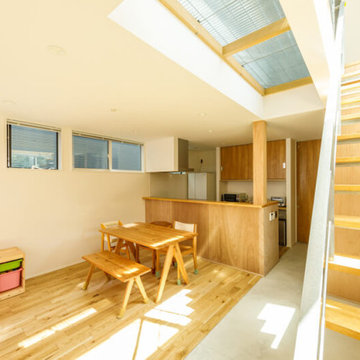
キッチンに立つと玄関まで広く見渡すことができます。階段脇の天井は、メッシュ状のスチールを採用したグレーチング仕上げ。2階の光を1階へと届けています。
Photo of a mid-sized modern single-wall open plan kitchen in Tokyo Suburbs with light hardwood floors, beige floor, medium wood cabinets, a peninsula, beige benchtop, wallpaper, stainless steel benchtops and white splashback.
Photo of a mid-sized modern single-wall open plan kitchen in Tokyo Suburbs with light hardwood floors, beige floor, medium wood cabinets, a peninsula, beige benchtop, wallpaper, stainless steel benchtops and white splashback.
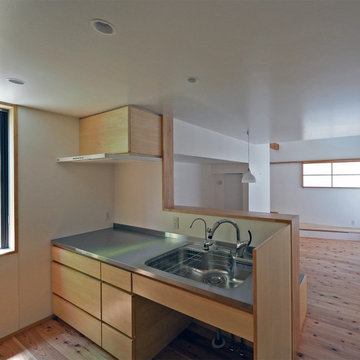
Design ideas for a small galley eat-in kitchen in Tokyo Suburbs with an undermount sink, beaded inset cabinets, light wood cabinets, stainless steel benchtops, white splashback, shiplap splashback, stainless steel appliances, medium hardwood floors, no island, beige floor, beige benchtop and timber.
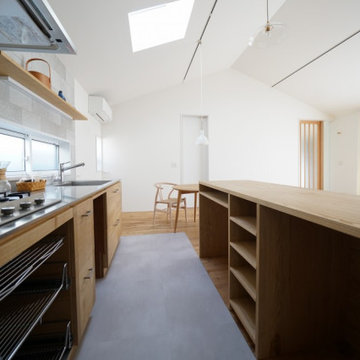
Design ideas for a scandinavian single-wall open plan kitchen in Other with an integrated sink, medium wood cabinets, stainless steel benchtops, limestone splashback, grey floor and beige benchtop.
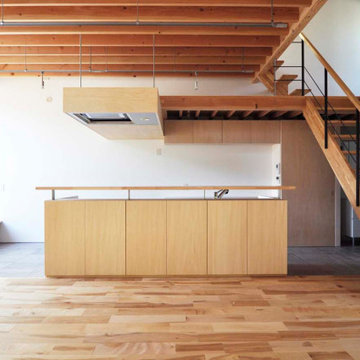
Inspiration for a small galley open plan kitchen in Nagoya with an integrated sink, flat-panel cabinets, light wood cabinets, stainless steel benchtops, white splashback, black appliances, ceramic floors, with island, grey floor, beige benchtop and exposed beam.
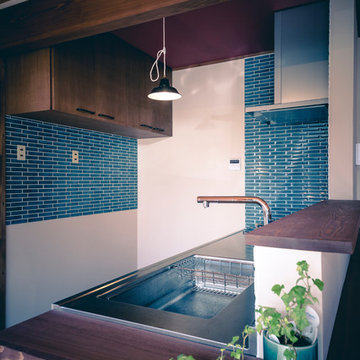
若い夫婦がいわき市で暮らす中古住宅平屋リノベーション
Photo of a mid-sized midcentury single-wall open plan kitchen in Other with a single-bowl sink, flat-panel cabinets, brown cabinets, stainless steel benchtops, green splashback, porcelain splashback, stainless steel appliances, dark hardwood floors, with island, beige floor and beige benchtop.
Photo of a mid-sized midcentury single-wall open plan kitchen in Other with a single-bowl sink, flat-panel cabinets, brown cabinets, stainless steel benchtops, green splashback, porcelain splashback, stainless steel appliances, dark hardwood floors, with island, beige floor and beige benchtop.
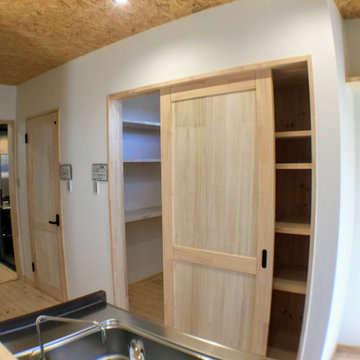
【TREE of LIFE】磐田市/O様邸
パントリー・キッチン・オリジナルドア
パントリーの引戸…右側は食器棚、左側はパントリー入口
施工:クリエイティブAG㈱
Photo of a single-wall open plan kitchen in Other with dark wood cabinets, stainless steel benchtops, brown splashback, light hardwood floors, beige floor and beige benchtop.
Photo of a single-wall open plan kitchen in Other with dark wood cabinets, stainless steel benchtops, brown splashback, light hardwood floors, beige floor and beige benchtop.
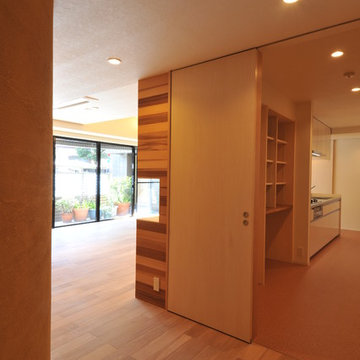
Design ideas for a mid-sized contemporary single-wall open plan kitchen in Tokyo with an integrated sink, flat-panel cabinets, light wood cabinets, stainless steel benchtops, white splashback, glass sheet splashback, stainless steel appliances, cork floors, with island, brown floor and beige benchtop.
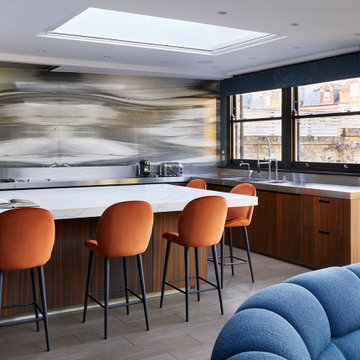
Luxury kitchen for the ultimate space to cook, eat and chill together. A mix of stainless steel and Quartz worktops blend beautifully with the feature wall. Pops of orange in the bar stools pick up the warmth in the wood veneer kitchen cabinetry and the contrast beautifully with a rich blue on the walls and sofa.
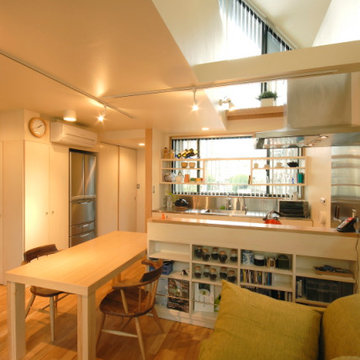
ファミリールームからキッチンとダイニングテーブルを見たところ
Small galley open plan kitchen in Tokyo with an integrated sink, flat-panel cabinets, white cabinets, stainless steel benchtops, metallic splashback, white appliances, light hardwood floors, beige floor, beige benchtop and wallpaper.
Small galley open plan kitchen in Tokyo with an integrated sink, flat-panel cabinets, white cabinets, stainless steel benchtops, metallic splashback, white appliances, light hardwood floors, beige floor, beige benchtop and wallpaper.
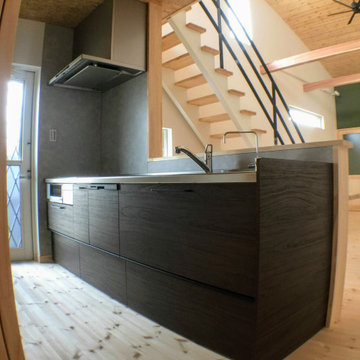
【TREE of LIFE】磐田市/O様邸
キッチン・クリナップ・ラクエラ
システムキッチン・勝手口
リビング・梁・シーリングファン
スケルトン階段・吹抜け
天井の羽目板・フローリングは無塗装の無垢材
施工:クリエイティブAG㈱
Inspiration for a single-wall open plan kitchen in Other with dark wood cabinets, stainless steel benchtops, brown splashback, light hardwood floors, beige floor and beige benchtop.
Inspiration for a single-wall open plan kitchen in Other with dark wood cabinets, stainless steel benchtops, brown splashback, light hardwood floors, beige floor and beige benchtop.
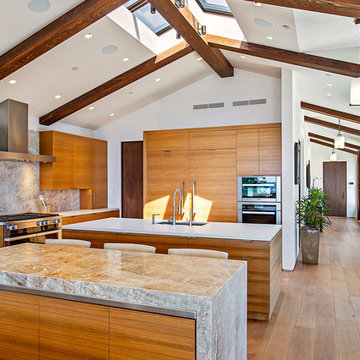
Realtor: Casey Lesher, Contractor: Robert McCarthy, Interior Designer: White Design
This is an example of a large contemporary l-shaped eat-in kitchen in Los Angeles with an integrated sink, flat-panel cabinets, medium wood cabinets, stainless steel benchtops, beige splashback, stone slab splashback, stainless steel appliances, medium hardwood floors, multiple islands, brown floor and beige benchtop.
This is an example of a large contemporary l-shaped eat-in kitchen in Los Angeles with an integrated sink, flat-panel cabinets, medium wood cabinets, stainless steel benchtops, beige splashback, stone slab splashback, stainless steel appliances, medium hardwood floors, multiple islands, brown floor and beige benchtop.
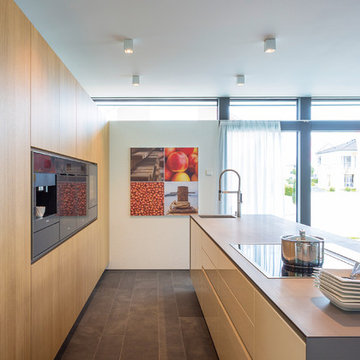
HUF HAUS GmbH u. Co.KG
Inspiration for a large contemporary galley eat-in kitchen in Other with a single-bowl sink, flat-panel cabinets, medium wood cabinets, stainless steel benchtops, white splashback, timber splashback, stainless steel appliances, ceramic floors, a peninsula, grey floor and beige benchtop.
Inspiration for a large contemporary galley eat-in kitchen in Other with a single-bowl sink, flat-panel cabinets, medium wood cabinets, stainless steel benchtops, white splashback, timber splashback, stainless steel appliances, ceramic floors, a peninsula, grey floor and beige benchtop.
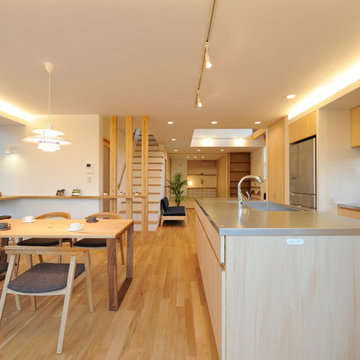
Photo of a scandinavian galley open plan kitchen in Other with an integrated sink, flat-panel cabinets, light wood cabinets, stainless steel benchtops, white splashback, light hardwood floors, with island, brown floor and beige benchtop.
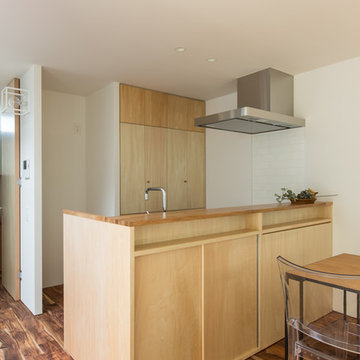
アイランド型のキッチンは、オーダーメイド。無垢の突き板をメインに、他の部屋の引き戸とあわせています。
Photographer:Yohei Sasakura
Inspiration for a small modern galley open plan kitchen in Osaka with dark hardwood floors, brown floor, an undermount sink, beaded inset cabinets, beige cabinets, stainless steel benchtops, white splashback, ceramic splashback, panelled appliances, with island and beige benchtop.
Inspiration for a small modern galley open plan kitchen in Osaka with dark hardwood floors, brown floor, an undermount sink, beaded inset cabinets, beige cabinets, stainless steel benchtops, white splashback, ceramic splashback, panelled appliances, with island and beige benchtop.
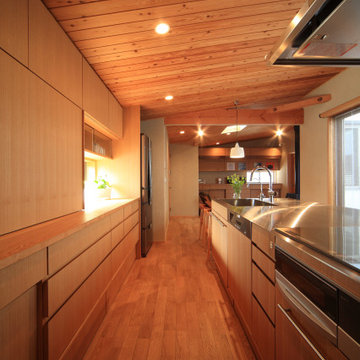
使い勝手や、収納するものに合わせてつくったオーダーキッチンは、使いやすくて調理や片づけがスムーズです。
Design ideas for a midcentury single-wall open plan kitchen in Nagoya with an integrated sink, flat-panel cabinets, beige cabinets, stainless steel benchtops, stainless steel appliances, medium hardwood floors, with island, beige floor, beige benchtop and wood.
Design ideas for a midcentury single-wall open plan kitchen in Nagoya with an integrated sink, flat-panel cabinets, beige cabinets, stainless steel benchtops, stainless steel appliances, medium hardwood floors, with island, beige floor, beige benchtop and wood.
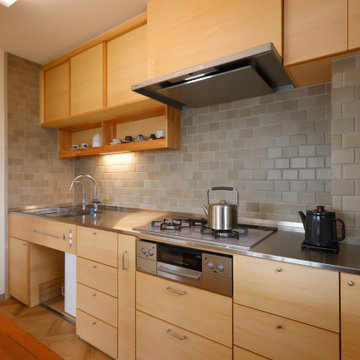
温かみのある木のオーダーキッチン。収納も充実していてすっきり。お気に入りのコーヒーカップはオープン棚に飾りながら収納しています。
Scandinavian single-wall eat-in kitchen in Nagoya with an integrated sink, light wood cabinets, stainless steel benchtops, stainless steel appliances, with island, beige floor, beige benchtop and wallpaper.
Scandinavian single-wall eat-in kitchen in Nagoya with an integrated sink, light wood cabinets, stainless steel benchtops, stainless steel appliances, with island, beige floor, beige benchtop and wallpaper.
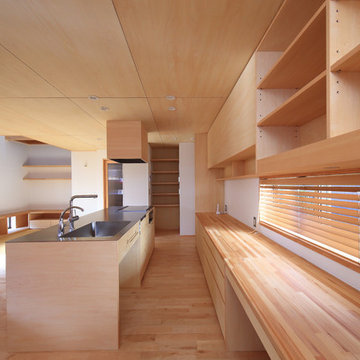
共働きのご夫婦が家事をらくにこなせるように、動きやすくて使いやすいオーダーキッチンを設計しました。必要な物をさっと取り出せて、さっとしまえるようなつくりになっています。
Design ideas for a modern single-wall open plan kitchen in Nagoya with an integrated sink, flat-panel cabinets, beige cabinets, stainless steel benchtops, white splashback, light hardwood floors, with island, beige floor, beige benchtop and wood.
Design ideas for a modern single-wall open plan kitchen in Nagoya with an integrated sink, flat-panel cabinets, beige cabinets, stainless steel benchtops, white splashback, light hardwood floors, with island, beige floor, beige benchtop and wood.
Kitchen with Stainless Steel Benchtops and Beige Benchtop Design Ideas
7