Kitchen with Stainless Steel Benchtops and Blue Splashback Design Ideas
Refine by:
Budget
Sort by:Popular Today
141 - 160 of 337 photos
Item 1 of 3
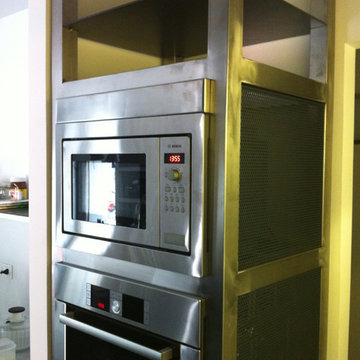
Colonna forno
This is an example of an expansive industrial u-shaped open plan kitchen in Rome with open cabinets, stainless steel cabinets, stainless steel benchtops, blue splashback, stainless steel appliances, with island, a drop-in sink, concrete floors, grey floor and grey benchtop.
This is an example of an expansive industrial u-shaped open plan kitchen in Rome with open cabinets, stainless steel cabinets, stainless steel benchtops, blue splashback, stainless steel appliances, with island, a drop-in sink, concrete floors, grey floor and grey benchtop.
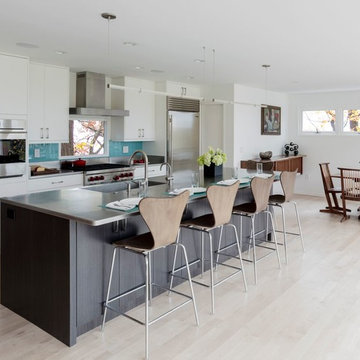
This is an example of a contemporary single-wall open plan kitchen in DC Metro with a farmhouse sink, flat-panel cabinets, white cabinets, stainless steel benchtops, blue splashback, glass sheet splashback, stainless steel appliances, light hardwood floors and with island.
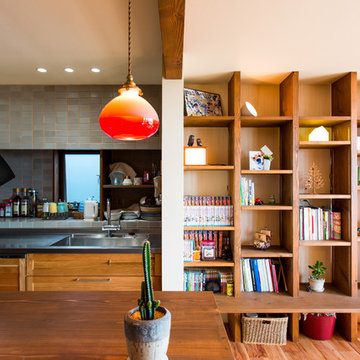
Design ideas for a mid-sized asian single-wall open plan kitchen in Other with a single-bowl sink, stainless steel benchtops, glass tile splashback, white appliances, medium hardwood floors, with island and blue splashback.
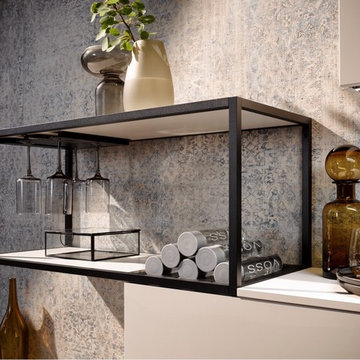
Photo of a mid-sized modern u-shaped eat-in kitchen in Calgary with a single-bowl sink, flat-panel cabinets, black cabinets, stainless steel benchtops, blue splashback, timber splashback, black appliances, light hardwood floors, a peninsula, beige floor and grey benchtop.
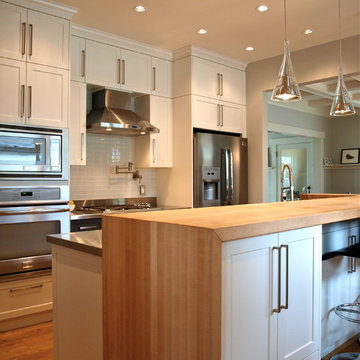
Inspiration for a large transitional l-shaped eat-in kitchen in Vancouver with an undermount sink, shaker cabinets, white cabinets, stainless steel benchtops, blue splashback, glass tile splashback, stainless steel appliances, light hardwood floors and with island.
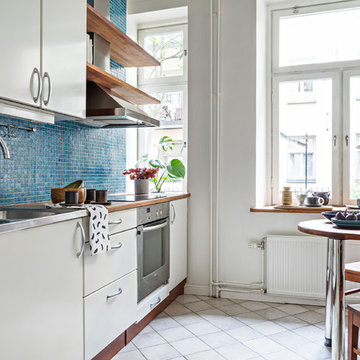
Design ideas for a mid-sized contemporary single-wall eat-in kitchen in Stockholm with an integrated sink, flat-panel cabinets, beige cabinets, stainless steel benchtops, blue splashback, mosaic tile splashback, stainless steel appliances, no island and grey floor.
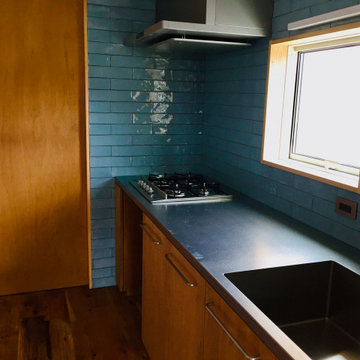
Design ideas for a scandinavian single-wall separate kitchen in Other with an undermount sink, beaded inset cabinets, light wood cabinets, stainless steel benchtops, blue splashback, ceramic splashback, panelled appliances, light hardwood floors, with island and brown floor.
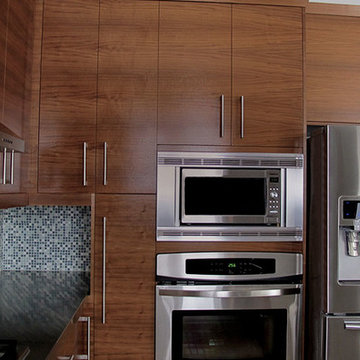
Inspired by minimalist European design, using natural materials, and keeping clean continuous lines create this modern U-shaped kitchen. The natural walnut grains flow cohesively on the facade of the cabinetry in contrast of the stainless steel countertop creating sleek horizontal planes.
With functionality in mind, a breakfast nook is created from the extended stainless steel that wraps the side of the cabinets. In wall appliances are installed to maximize space. Also, the walnut cabinetry is repeated for the pantry to make the whole kitchen feel consistent.
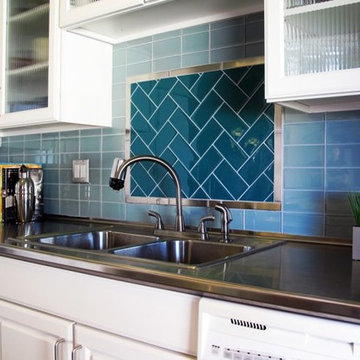
Photo of a contemporary galley open plan kitchen in Phoenix with a drop-in sink, glass-front cabinets, white cabinets, stainless steel benchtops, blue splashback, glass tile splashback and white appliances.
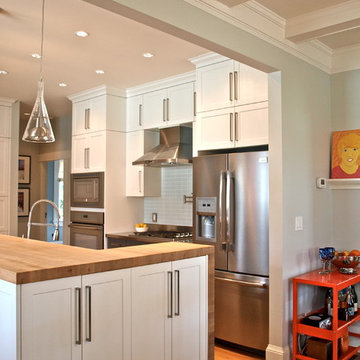
Large contemporary l-shaped eat-in kitchen in Vancouver with an undermount sink, shaker cabinets, white cabinets, stainless steel benchtops, blue splashback, glass tile splashback and stainless steel appliances.
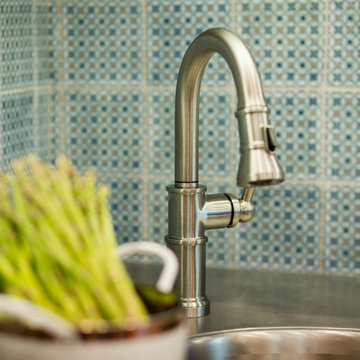
The new owners of a huge Mt. Airy estate were looking to renovate the kitchen in their perfectly preserved and maintained home. We gutted the 1990's kitchen and adjoining breakfast room (except for a custom-built hutch) and set about to create a new kitchen made to look as if it was a mixture of original pieces from when the mansion was built combined with elements added over the intervening years.
The classic white cabinetry with 54" uppers and stainless worktops, quarter-sawn oak built-ins and a massive island "table" with a huge slab of schist stone countertop all add to the functional and timeless feel.
We chose a blended quarry tile which provides a rich, warm base in the sun-drenched room.
The existing hutch was the perfect place to house the owner's extensive cookbook collection. We stained it a soft blue-gray which along with the red of the floor, is repeated in the hand-painted Winchester tile backsplash.
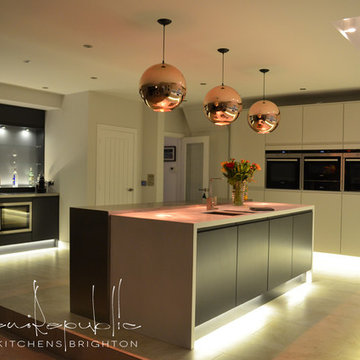
Kitchen Republic
Design ideas for a large modern l-shaped eat-in kitchen in Sussex with an undermount sink, flat-panel cabinets, grey cabinets, stainless steel benchtops, blue splashback, glass sheet splashback, stainless steel appliances, porcelain floors and with island.
Design ideas for a large modern l-shaped eat-in kitchen in Sussex with an undermount sink, flat-panel cabinets, grey cabinets, stainless steel benchtops, blue splashback, glass sheet splashback, stainless steel appliances, porcelain floors and with island.
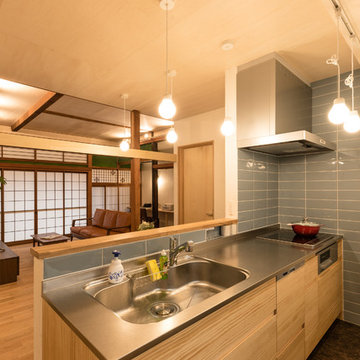
設計:鶴見哲也
Design ideas for a mid-sized asian single-wall open plan kitchen in Other with stainless steel benchtops, blue splashback, ceramic splashback, vinyl floors and brown floor.
Design ideas for a mid-sized asian single-wall open plan kitchen in Other with stainless steel benchtops, blue splashback, ceramic splashback, vinyl floors and brown floor.
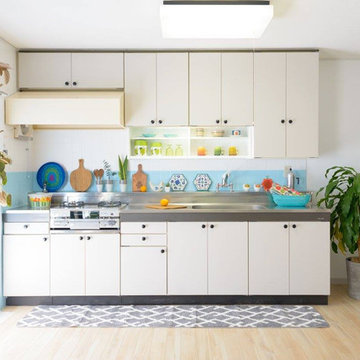
UR千葉ニュータウン内野団地Jtype
This is an example of a contemporary single-wall kitchen in Other with a single-bowl sink, flat-panel cabinets, white cabinets, stainless steel benchtops, blue splashback, light hardwood floors, a peninsula and brown floor.
This is an example of a contemporary single-wall kitchen in Other with a single-bowl sink, flat-panel cabinets, white cabinets, stainless steel benchtops, blue splashback, light hardwood floors, a peninsula and brown floor.
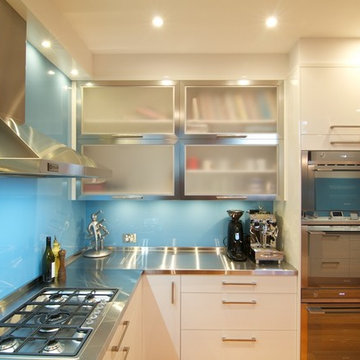
The client's love of sky blue was stunningly incorporated into the design of both their kitchen and bathroom. In the kitchen, the wide use of stainless steel and white keep the mood uplifted and makes for a very practical surface. The glass cabinets mimic clouds, and there is ample lighting to further enhance the effect in this almost windowless kitchen. Triple ovens, built-in sink with Zip tap, integrated fridge and dishwasher, walk-in pantry and clever breakfast bar area, are just some of the features in this kitchen.
The bathroom's crisp, blue and white colour scheme is refreshingly lovely and practical. The use of contrasting timber warms the space and echoes the burnished brown tones in the mosaics. The freestanding bath creates a beautiful center piece and the frameless shower whilst spacious, does not crowd the room. Well-chosen tapware and fittings make for a very personlised look.
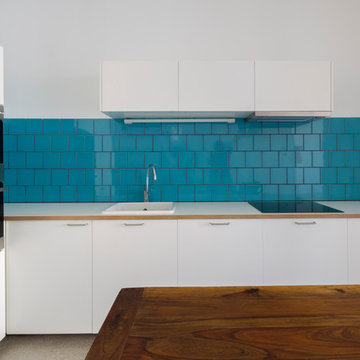
Nieve | Productora Audiovisual
Inspiration for a mid-sized contemporary single-wall eat-in kitchen in Barcelona with flat-panel cabinets, white cabinets, stainless steel benchtops, blue splashback and with island.
Inspiration for a mid-sized contemporary single-wall eat-in kitchen in Barcelona with flat-panel cabinets, white cabinets, stainless steel benchtops, blue splashback and with island.
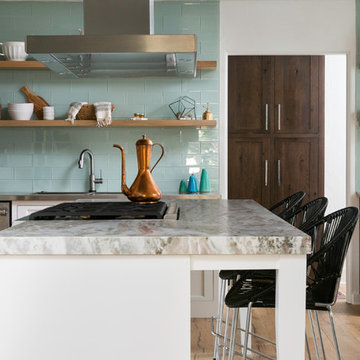
Photo of a large contemporary l-shaped eat-in kitchen in Tampa with an integrated sink, beaded inset cabinets, white cabinets, stainless steel benchtops, blue splashback, glass tile splashback, stainless steel appliances, light hardwood floors, with island and brown floor.
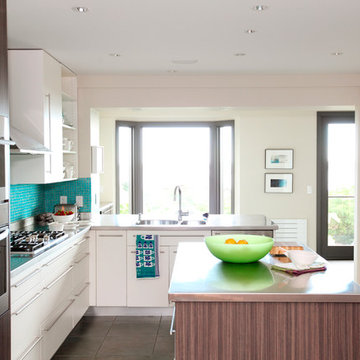
janis nicolay
This is an example of a mid-sized modern separate kitchen in Other with an undermount sink, flat-panel cabinets, medium wood cabinets, stainless steel benchtops, blue splashback, glass tile splashback, panelled appliances, concrete floors and with island.
This is an example of a mid-sized modern separate kitchen in Other with an undermount sink, flat-panel cabinets, medium wood cabinets, stainless steel benchtops, blue splashback, glass tile splashback, panelled appliances, concrete floors and with island.
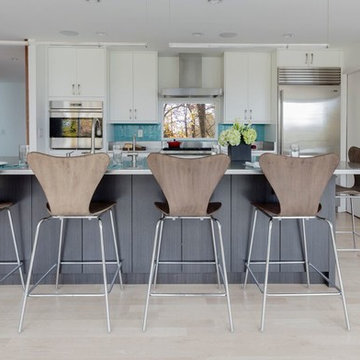
Contemporary single-wall open plan kitchen in DC Metro with a farmhouse sink, flat-panel cabinets, white cabinets, stainless steel benchtops, blue splashback, glass sheet splashback, stainless steel appliances, light hardwood floors and with island.
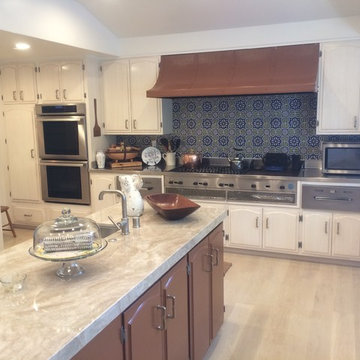
This beautiful 1930's Rolling Hills Estates ranch house was in dire need of a kitchen remodel with a drop ceiling and navy blue floors. We completely gutted the room adding almost three feet of height to the space. We were also able to save the original tile and cabinets. Giving them a fresh coat of paint and medium stain wash to add color and depth to wood.
Kitchen with Stainless Steel Benchtops and Blue Splashback Design Ideas
8