Kitchen with Stainless Steel Benchtops and Cork Floors Design Ideas
Refine by:
Budget
Sort by:Popular Today
41 - 60 of 126 photos
Item 1 of 3
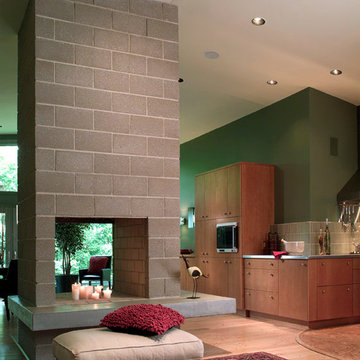
Peter Leach
This is an example of a kitchen in Other with flat-panel cabinets, light wood cabinets, stainless steel appliances, cork floors, stainless steel benchtops, green splashback and ceramic splashback.
This is an example of a kitchen in Other with flat-panel cabinets, light wood cabinets, stainless steel appliances, cork floors, stainless steel benchtops, green splashback and ceramic splashback.
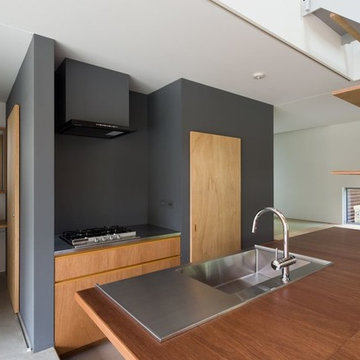
大きなテーブルの一部となるシンクの背面はガスコンロ(調理台)になっています。
コンロ横の引戸の奥はキッチンパントリー。
photo by Masao Nishikawa
Mid-sized modern galley open plan kitchen in Tokyo with an integrated sink, flat-panel cabinets, medium wood cabinets, stainless steel benchtops, grey splashback, stainless steel appliances, cork floors, with island, grey floor, brown benchtop and timber.
Mid-sized modern galley open plan kitchen in Tokyo with an integrated sink, flat-panel cabinets, medium wood cabinets, stainless steel benchtops, grey splashback, stainless steel appliances, cork floors, with island, grey floor, brown benchtop and timber.
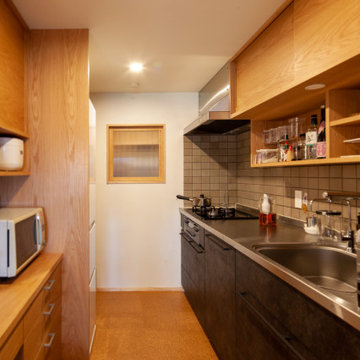
Inspiration for a mid-sized scandinavian open plan kitchen in Kyoto with stainless steel benchtops, cork floors, with island and beige floor.
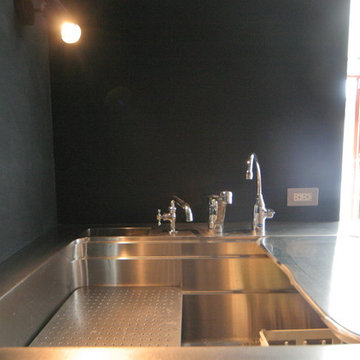
特注の深いシンク。左から、井戸水、水道の湯水、浄水器
洗剤もポケットの中にセットできます。壁は左が黒漆喰で正面は鉄板の黒なので、マグネットがつけられます。素材は適材適所。
Small modern galley open plan kitchen in Tokyo with an integrated sink, beaded inset cabinets, brown cabinets, stainless steel benchtops, black appliances, cork floors, brown floor and brown benchtop.
Small modern galley open plan kitchen in Tokyo with an integrated sink, beaded inset cabinets, brown cabinets, stainless steel benchtops, black appliances, cork floors, brown floor and brown benchtop.
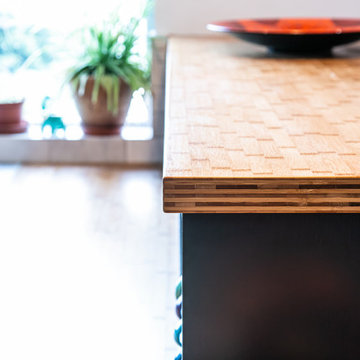
Photo of a large industrial eat-in kitchen in Other with shaker cabinets, blue cabinets, stainless steel benchtops, white splashback, subway tile splashback, stainless steel appliances, cork floors, a peninsula and white floor.
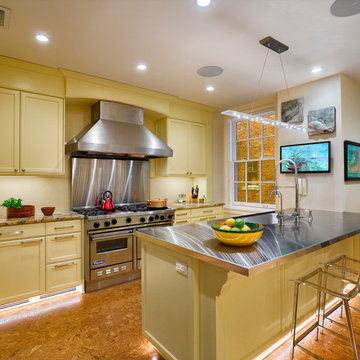
This historic home had started with a tiny kitchen. Opening up the wall to create a larger kitchen brought in more outdoor lighting and created a more open space. Custom cabinets, stainless steel and accent lighting add an elegance to the space.
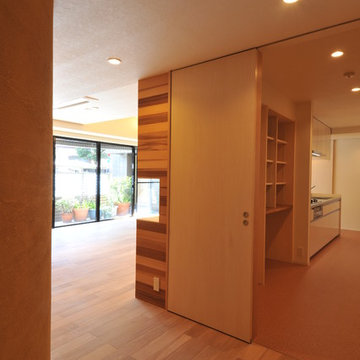
Design ideas for a mid-sized contemporary single-wall open plan kitchen in Tokyo with an integrated sink, flat-panel cabinets, light wood cabinets, stainless steel benchtops, white splashback, glass sheet splashback, stainless steel appliances, cork floors, with island, brown floor and beige benchtop.
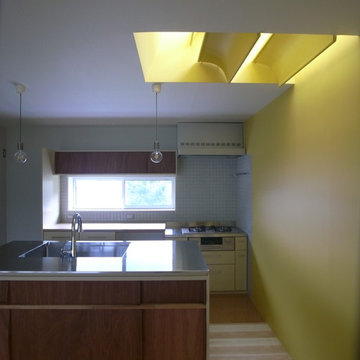
アイランド型のキッチンは家具製作。天板ステンレスはシンク一体型。
Photo of a large asian galley open plan kitchen in Other with an integrated sink, beige cabinets, stainless steel benchtops, grey splashback, ceramic splashback, stainless steel appliances, cork floors and with island.
Photo of a large asian galley open plan kitchen in Other with an integrated sink, beige cabinets, stainless steel benchtops, grey splashback, ceramic splashback, stainless steel appliances, cork floors and with island.
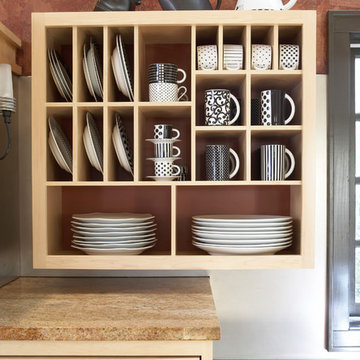
Photo of an expansive arts and crafts single-wall open plan kitchen in Chicago with an integrated sink, light wood cabinets, stainless steel benchtops, yellow splashback, ceramic splashback, panelled appliances, cork floors, multiple islands and shaker cabinets.
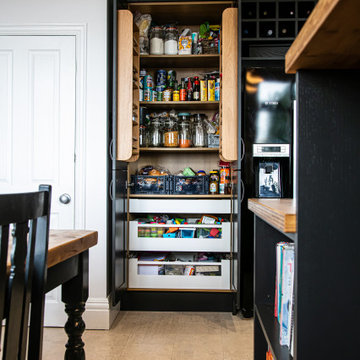
This is an example of a large industrial eat-in kitchen in Other with shaker cabinets, blue cabinets, stainless steel benchtops, white splashback, subway tile splashback, stainless steel appliances, cork floors, a peninsula and white floor.
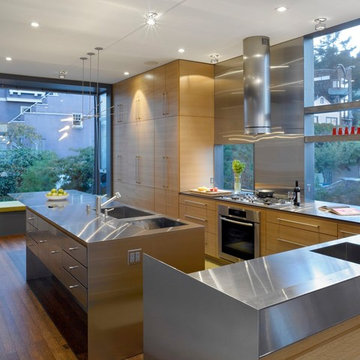
Bruce Damonte, Paul Dyer
Photo of a large l-shaped eat-in kitchen in San Francisco with an undermount sink, flat-panel cabinets, light wood cabinets, stainless steel benchtops, metallic splashback, window splashback, panelled appliances, cork floors, with island and brown floor.
Photo of a large l-shaped eat-in kitchen in San Francisco with an undermount sink, flat-panel cabinets, light wood cabinets, stainless steel benchtops, metallic splashback, window splashback, panelled appliances, cork floors, with island and brown floor.
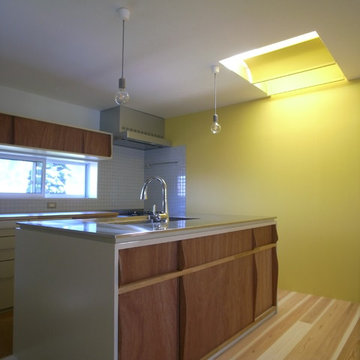
アイランド型のキッチンは家具製作。天板ステンレスはシンク一体型。
Photo of a large asian galley open plan kitchen in Other with an integrated sink, beige cabinets, stainless steel benchtops, grey splashback, ceramic splashback, stainless steel appliances, cork floors and with island.
Photo of a large asian galley open plan kitchen in Other with an integrated sink, beige cabinets, stainless steel benchtops, grey splashback, ceramic splashback, stainless steel appliances, cork floors and with island.
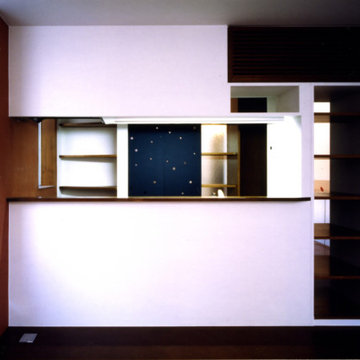
1階キッチンを見る。対面式のキッチンで配膳カウンターが付いている。手前にダイニングテーブルが置かれる。写真左の出窓が穿たれた壁は、漆喰に紅殻で色付けし、全階通してのアクセントウォールとなっている
Photo of a small contemporary single-wall eat-in kitchen in Tokyo with an integrated sink, open cabinets, medium wood cabinets, stainless steel benchtops, metallic splashback, coloured appliances, cork floors, with island, brown floor, brown benchtop and wallpaper.
Photo of a small contemporary single-wall eat-in kitchen in Tokyo with an integrated sink, open cabinets, medium wood cabinets, stainless steel benchtops, metallic splashback, coloured appliances, cork floors, with island, brown floor, brown benchtop and wallpaper.
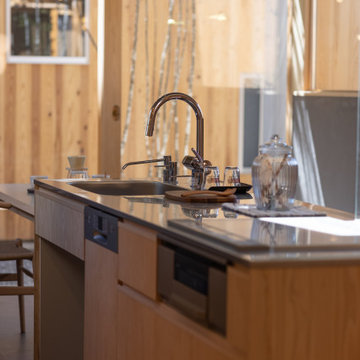
北から南に細く長い、決して恵まれた環境とは言えない敷地。
その敷地の形状をなぞるように伸び、分断し、それぞれを低い屋根で繋げながら建つ。
この場所で自然の恩恵を効果的に享受するための私たちなりの解決策。
雨や雪は受け止めることなく、両サイドを走る水路に受け流し委ねる姿勢。
敷地入口から順にパブリック-セミプライベート-プライベートと奥に向かって閉じていく。
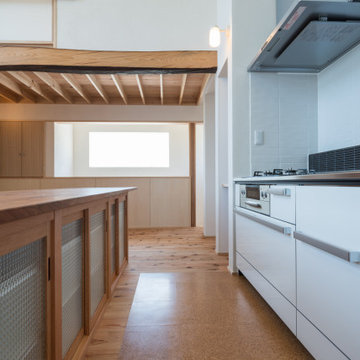
This is an example of a single-wall open plan kitchen in Other with an undermount sink, beaded inset cabinets, white cabinets, stainless steel benchtops, white splashback, porcelain splashback, cork floors, no island, brown floor and grey benchtop.
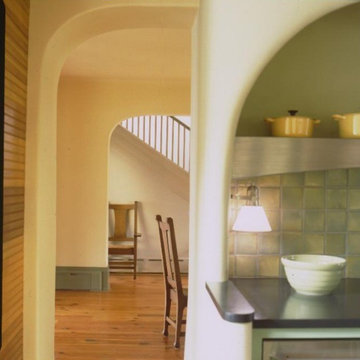
Inspiration for a transitional kitchen in Baltimore with a single-bowl sink, flat-panel cabinets, turquoise cabinets, stainless steel benchtops, ceramic splashback, stainless steel appliances and cork floors.
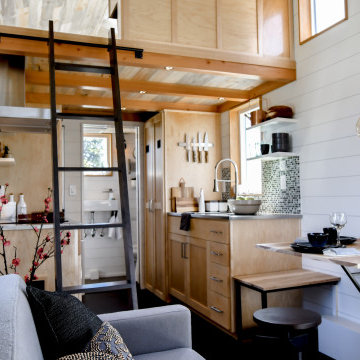
Designed by Malia Schultheis and built by Tru Form Tiny. This Tiny Home features Blue stained pine for the ceiling, pine wall boards in white, custom barn door, custom steel work throughout, and modern minimalist window trim. The Cabinetry is Maple with stainless steel countertop and hardware. The backsplash is a glass and stone mix. It only has a 2 burner cook top and no oven. The washer/ drier combo is in the kitchen area. Open shelving was installed to maintain an open feel.
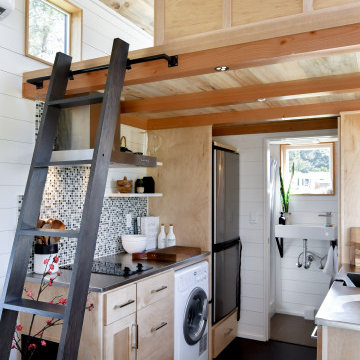
Designed by Malia Schultheis and built by Tru Form Tiny. This Tiny Home features Blue stained pine for the ceiling, pine wall boards in white, custom barn door, custom steel work throughout, and modern minimalist window trim. The Cabinetry is Maple with stainless steel countertop and hardware. The backsplash is a glass and stone mix. It only has a 2 burner cook top and no oven. The washer/ drier combo is in the kitchen area. Open shelving was installed to maintain an open feel.
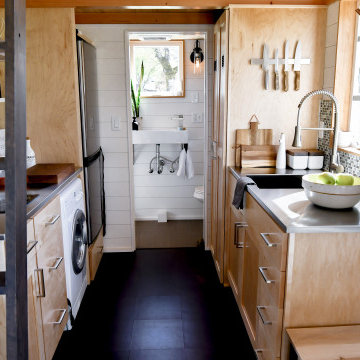
Designed by Malia Schultheis and built by Tru Form Tiny. This Tiny Home features Blue stained pine for the ceiling, pine wall boards in white, custom barn door, custom steel work throughout, and modern minimalist window trim. The Cabinetry is Maple with stainless steel countertop and hardware. The backsplash is a glass and stone mix. It only has a 2 burner cook top and no oven. The washer/ drier combo is in the kitchen area. Open shelving was installed to maintain an open feel.
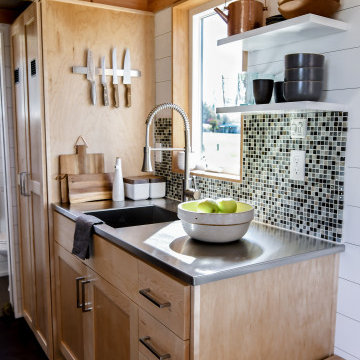
Designed by Malia Schultheis and built by Tru Form Tiny. This Tiny Home features Blue stained pine for the ceiling, pine wall boards in white, custom barn door, custom steel work throughout, and modern minimalist window trim. The Cabinetry is Maple with stainless steel countertop and hardware. The backsplash is a glass and stone mix. It only has a 2 burner cook top and no oven. The washer/ drier combo is in the kitchen area. Open shelving was installed to maintain an open feel.
Kitchen with Stainless Steel Benchtops and Cork Floors Design Ideas
3