Kitchen with Stainless Steel Benchtops and Grey Splashback Design Ideas
Refine by:
Budget
Sort by:Popular Today
41 - 60 of 1,284 photos
Item 1 of 3
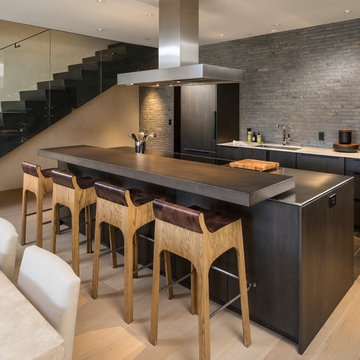
Joshua Caldwell
This is an example of an expansive contemporary galley eat-in kitchen in Salt Lake City with flat-panel cabinets, dark wood cabinets, with island, an undermount sink, stainless steel benchtops, grey splashback, panelled appliances, light hardwood floors, beige floor and grey benchtop.
This is an example of an expansive contemporary galley eat-in kitchen in Salt Lake City with flat-panel cabinets, dark wood cabinets, with island, an undermount sink, stainless steel benchtops, grey splashback, panelled appliances, light hardwood floors, beige floor and grey benchtop.
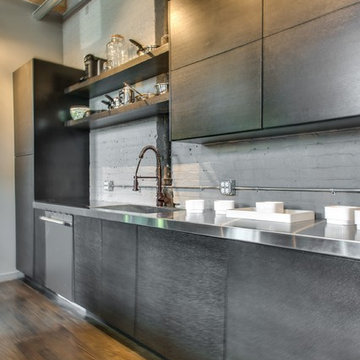
Chicago Home Photos
Mid-sized industrial galley open plan kitchen in Chicago with a double-bowl sink, flat-panel cabinets, grey cabinets, stainless steel benchtops, grey splashback, stainless steel appliances, light hardwood floors and with island.
Mid-sized industrial galley open plan kitchen in Chicago with a double-bowl sink, flat-panel cabinets, grey cabinets, stainless steel benchtops, grey splashback, stainless steel appliances, light hardwood floors and with island.
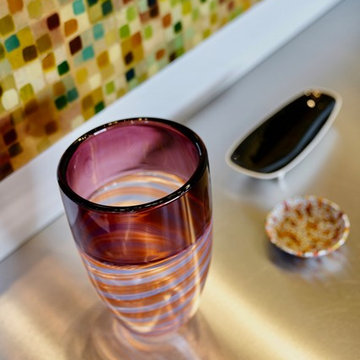
Maha Comianos
This is an example of a small midcentury l-shaped eat-in kitchen in San Diego with a drop-in sink, flat-panel cabinets, medium wood cabinets, stainless steel benchtops, grey splashback, stainless steel appliances, concrete floors, with island, grey floor and grey benchtop.
This is an example of a small midcentury l-shaped eat-in kitchen in San Diego with a drop-in sink, flat-panel cabinets, medium wood cabinets, stainless steel benchtops, grey splashback, stainless steel appliances, concrete floors, with island, grey floor and grey benchtop.
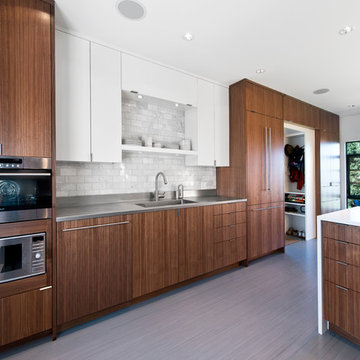
A wall of walnut cabinets conceal major appliances and provide a backdrop for shallow depth white cabinets to recede between then.
Photography by Ocular Proof.
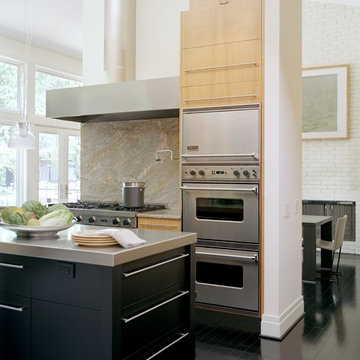
View of kitchen with breakfast room beyond in addition to existing house.
Alise O'Brien Photography
Contemporary u-shaped open plan kitchen in St Louis with flat-panel cabinets, black cabinets, stainless steel benchtops, grey splashback, stone slab splashback, stainless steel appliances, a single-bowl sink, painted wood floors, with island and black floor.
Contemporary u-shaped open plan kitchen in St Louis with flat-panel cabinets, black cabinets, stainless steel benchtops, grey splashback, stone slab splashback, stainless steel appliances, a single-bowl sink, painted wood floors, with island and black floor.
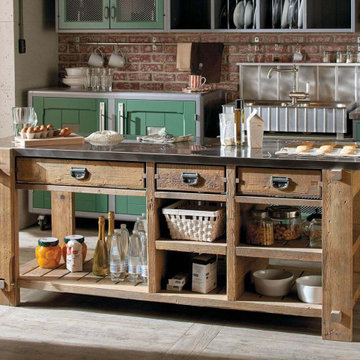
Kitchen island made entirely of Old pine, which aesthetically follows the old carpenter's bench, in fact comes with a chromed side clamp. Equipped with three through drawers in different sizes as well as open compartments. Galvanized metal handles. Ideal as a center room workbench in the kitchen, but also as a counter for presenting products of any kind.
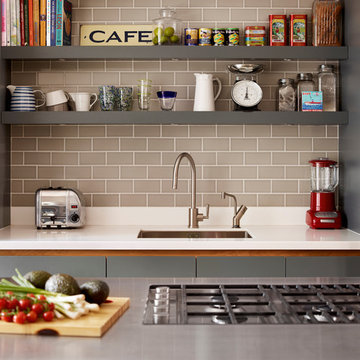
Winner of the Homes & Gardens Kitchen Designer of the Year Award. Urbo handless bespoke matt lacquer kitchen in Farrow & Ball Downpipe. Worksurface and splashback in Corian, Glacier White and on the island in stainless steel. Siemens HB84E562B stainless steel compact45, Electronic microwave combination oven. Siemens HB55AB550B stainless steeel multifunction oven. Barazza 1PLB5 90cm flush / built-in gas hob with 4 burners and 1 triple ring. Westins ceiling extractor CBU1-X. Franke Professional Fuji tap pull out nozzle in stainless steel and Quooker Basic PRO 3 VAC 3BCHR Boiling Water Tap. Evoline Power port pop up socket.
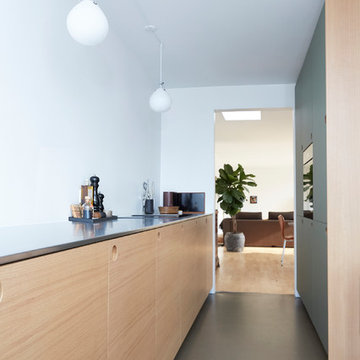
Som køkkenelskere ved vi, at det er detaljerne og snedkerarbejdet, der gør hele forskellen. Så hvorfor ikke bare købe IKEAs billige køkkenskabe og så beklæde dem med eksklusive fronter, bordplade af høj kvalitet og fingersamlede træskuffer?
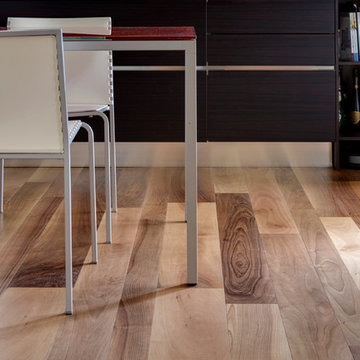
Parquet Noce nazionale.
This is an example of a mid-sized contemporary eat-in kitchen in Milan with recessed-panel cabinets, dark wood cabinets, stainless steel benchtops, grey splashback, ceramic splashback, medium hardwood floors and no island.
This is an example of a mid-sized contemporary eat-in kitchen in Milan with recessed-panel cabinets, dark wood cabinets, stainless steel benchtops, grey splashback, ceramic splashback, medium hardwood floors and no island.
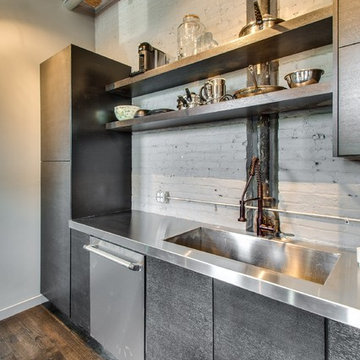
Chicago Home Photos
This is an example of a mid-sized industrial galley open plan kitchen in Chicago with a double-bowl sink, flat-panel cabinets, grey cabinets, stainless steel benchtops, grey splashback, stainless steel appliances, light hardwood floors and with island.
This is an example of a mid-sized industrial galley open plan kitchen in Chicago with a double-bowl sink, flat-panel cabinets, grey cabinets, stainless steel benchtops, grey splashback, stainless steel appliances, light hardwood floors and with island.
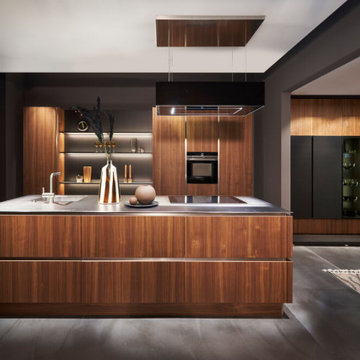
Contemporary Walnut, fluted Doors with a hot rolled Stainless Steel Island Top, and accents in graphite grey
This is an example of a large contemporary single-wall open plan kitchen in Atlanta with an integrated sink, flat-panel cabinets, brown cabinets, stainless steel benchtops, grey splashback, timber splashback, stainless steel appliances, concrete floors, with island, grey floor and grey benchtop.
This is an example of a large contemporary single-wall open plan kitchen in Atlanta with an integrated sink, flat-panel cabinets, brown cabinets, stainless steel benchtops, grey splashback, timber splashback, stainless steel appliances, concrete floors, with island, grey floor and grey benchtop.
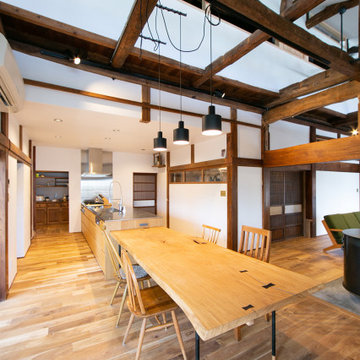
70年という月日を守り続けてきた農家住宅のリノベーション
建築当時の強靭な軸組みを活かし、新しい世代の住まい手の想いのこもったリノベーションとなった
夏は熱がこもり、冬は冷たい隙間風が入る環境から
開口部の改修、断熱工事や気密をはかり
夏は風が通り涼しく、冬は暖炉が燈り暖かい室内環境にした
空間動線は従来人寄せのための二間と奥の間を一体として家族の団欒と仲間と過ごせる動線とした
北側の薄暗く奥まったダイニングキッチンが明るく開放的な造りとなった
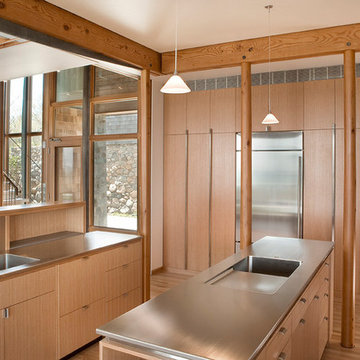
Photo of a large traditional l-shaped eat-in kitchen in Seattle with a drop-in sink, flat-panel cabinets, light wood cabinets, stainless steel benchtops, grey splashback, metal splashback, stainless steel appliances, light hardwood floors, multiple islands, beige floor and grey benchtop.
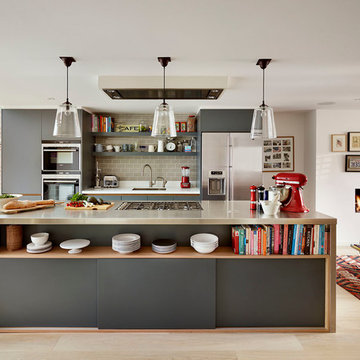
Roundhouse Shark painted matt lacquer bespoke kitchen in Farrow & Ball Pigeon with alternate front finish in Fired Earth Canvas. Worktops in stainless steel with built-in prep sink, Sharknose Corian Private Grey and a Wholestave White European Oak breakfast bar. Tall Metro cabinets painted in Farrow & Ball Pigeon with a matt lacquer finish and tambour door. Shark handleless furniture painted in Farrow & Ball Old White with a matt lacquer finish on the island and sink run. Photography by Nick Kane.
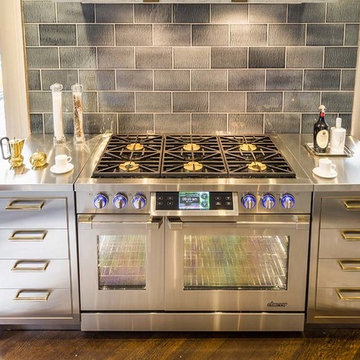
Transitional kitchen in Phoenix with flat-panel cabinets, stainless steel cabinets, stainless steel benchtops, grey splashback, stone tile splashback, stainless steel appliances and medium hardwood floors.
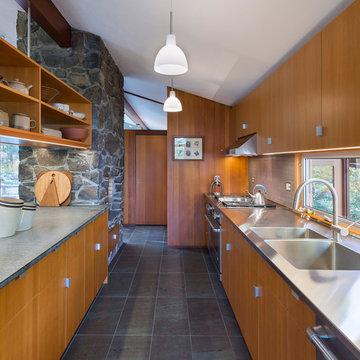
This house west of Boston was originally designed in 1958 by the great New England modernist, Henry Hoover. He built his own modern home in Lincoln in 1937, the year before the German émigré Walter Gropius built his own world famous house only a few miles away. By the time this 1958 house was built, Hoover had matured as an architect; sensitively adapting the house to the land and incorporating the clients wish to recreate the indoor-outdoor vibe of their previous home in Hawaii.
The house is beautifully nestled into its site. The slope of the roof perfectly matches the natural slope of the land. The levels of the house delicately step down the hill avoiding the granite ledge below. The entry stairs also follow the natural grade to an entry hall that is on a mid level between the upper main public rooms and bedrooms below. The living spaces feature a south- facing shed roof that brings the sun deep in to the home. Collaborating closely with the homeowner and general contractor, we freshened up the house by adding radiant heat under the new purple/green natural cleft slate floor. The original interior and exterior Douglas fir walls were stripped and refinished.
Photo by: Nat Rea Photography

Ogni elemento della cucina, disegnata su misura per il progetto, dai volumi essenziali, ai raffinati elementi pop, fino alla zona degustazione con cantina, è dedicato al piacere dell'ospitalità e della convivialità in tutte le sue forme.
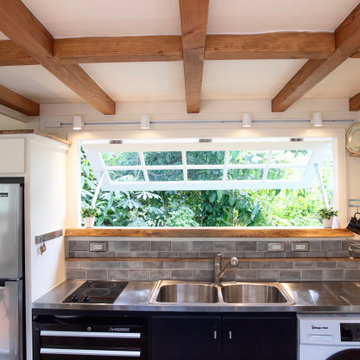
This coastal, contemporary Tiny Home features a warm yet industrial style kitchen with stainless steel counters and husky tool drawers and black cabinets. The silver metal counters are complimented by grey subway tiling as a backsplash against the warmth of the locally sourced curly mango wood windowsill ledge. The mango wood windowsill also acts as a pass-through window to an outdoor bar and seating area on the deck. Entertaining guests right from the kitchen essentially makes this a wet-bar. LED track lighting adds the right amount of accent lighting and brightness to the area. The window is actually a french door that is mirrored on the opposite side of the kitchen. This kitchen has 7-foot long stainless steel counters on either end. There are stainless steel outlet covers to match the industrial look. There are stained exposed beams adding a cozy and stylish feeling to the room. To the back end of the kitchen is a frosted glass pocket door leading to the bathroom. All shelving is made of Hawaiian locally sourced curly mango wood. A stainless steel fridge matches the rest of the style and is built-in to the staircase of this tiny home. Dish drying racks are hung on the wall to conserve space and reduce clutter.
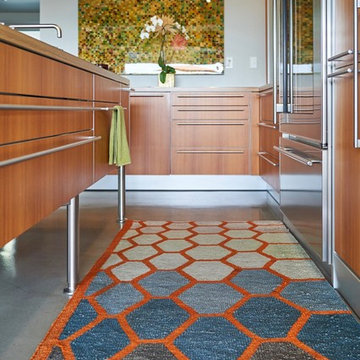
Maha Comianos
Inspiration for a small midcentury l-shaped eat-in kitchen in San Diego with a drop-in sink, flat-panel cabinets, medium wood cabinets, stainless steel benchtops, grey splashback, stainless steel appliances, concrete floors, with island, grey floor and grey benchtop.
Inspiration for a small midcentury l-shaped eat-in kitchen in San Diego with a drop-in sink, flat-panel cabinets, medium wood cabinets, stainless steel benchtops, grey splashback, stainless steel appliances, concrete floors, with island, grey floor and grey benchtop.
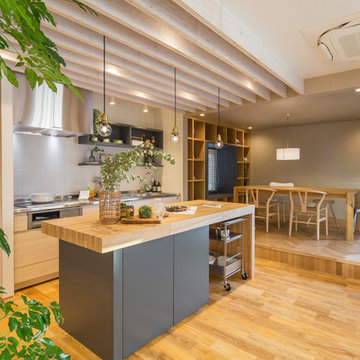
Photo of a contemporary single-wall eat-in kitchen in Nagoya with flat-panel cabinets, grey cabinets, stainless steel benchtops, grey splashback, light hardwood floors, with island and brown floor.
Kitchen with Stainless Steel Benchtops and Grey Splashback Design Ideas
3