Kitchen with Stainless Steel Benchtops and Grey Splashback Design Ideas
Refine by:
Budget
Sort by:Popular Today
81 - 100 of 1,284 photos
Item 1 of 3
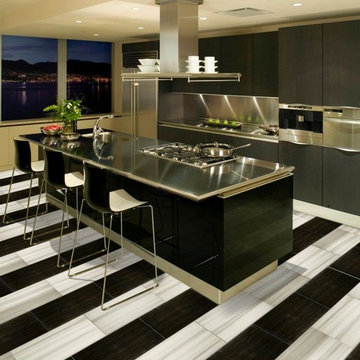
Design ideas for a large contemporary single-wall open plan kitchen in Orange County with an undermount sink, flat-panel cabinets, black cabinets, stainless steel benchtops, grey splashback, metal splashback, stainless steel appliances, porcelain floors and with island.
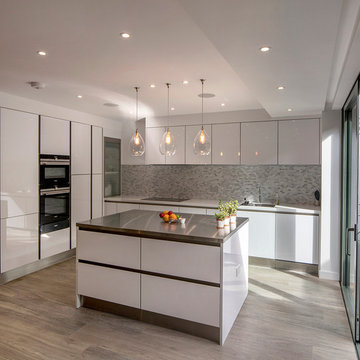
Morely von Sternberg
This is an example of a large contemporary l-shaped open plan kitchen in London with flat-panel cabinets, white cabinets, stainless steel benchtops, grey splashback, stainless steel appliances, with island, an integrated sink, porcelain splashback and porcelain floors.
This is an example of a large contemporary l-shaped open plan kitchen in London with flat-panel cabinets, white cabinets, stainless steel benchtops, grey splashback, stainless steel appliances, with island, an integrated sink, porcelain splashback and porcelain floors.
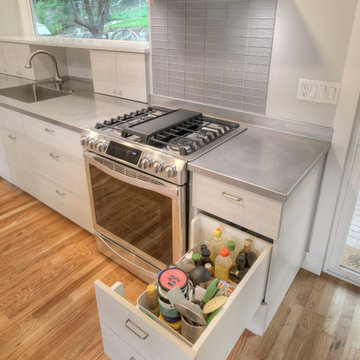
MY most popular storage feature is a chef's drawer--for obvious reasons! All the items you need by the cooking center are at hand without having to on the counter or needing a wall cabinet.
William Feemster of ImageArts Photography
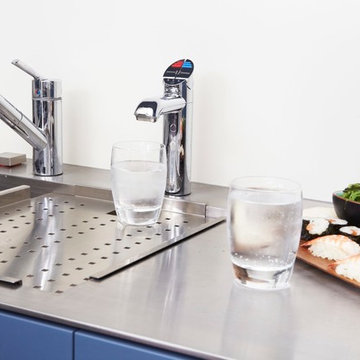
Easy entertaining with the Zip Hydro Tap
Chilled filtered water as needed with a dash of sparkle to refresh, any time of the day.
Jeff Hawkins Photography
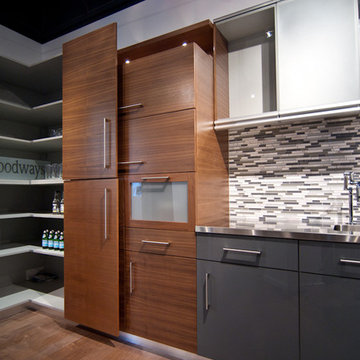
The tall cabinetry to the right utilizes sliding doors to reveal corner storage space. This is Woodawys' unique solution to the typical angled cabinet or lazy susan. By using sliding doors, we can maximize visibility into the cabinet as well as keep a sleek contemporary design aesthetic.
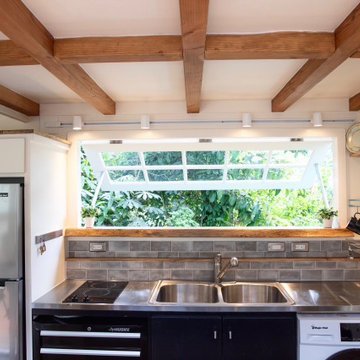
This coastal, contemporary Tiny Home features a warm yet industrial style kitchen with stainless steel counters and husky tool drawers with black cabinets. the silver metal counters are complimented by grey subway tiling as a backsplash against the warmth of the locally sourced curly mango wood windowsill ledge. I mango wood windowsill also acts as a pass-through window to an outdoor bar and seating area on the deck. Entertaining guests right from the kitchen essentially makes this a wet-bar. LED track lighting adds the right amount of accent lighting and brightness to the area. The window is actually a french door that is mirrored on the opposite side of the kitchen. This kitchen has 7-foot long stainless steel counters on either end. There are stainless steel outlet covers to match the industrial look. There are stained exposed beams adding a cozy and stylish feeling to the room. To the back end of the kitchen is a frosted glass pocket door leading to the bathroom. All shelving is made of Hawaiian locally sourced curly mango wood. A stainless steel fridge matches the rest of the style and is built-in to the staircase of this tiny home. Dish drying racks are hung on the wall to conserve space and reduce clutter.
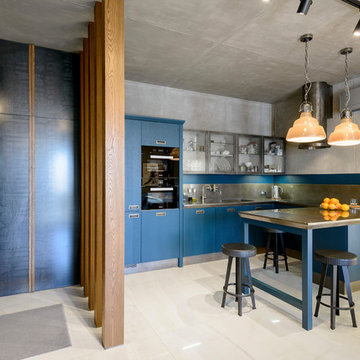
Inspiration for an industrial u-shaped open plan kitchen in Novosibirsk with flat-panel cabinets, blue cabinets, stainless steel benchtops, grey splashback, metal splashback, a peninsula, grey benchtop, an undermount sink, panelled appliances and beige floor.
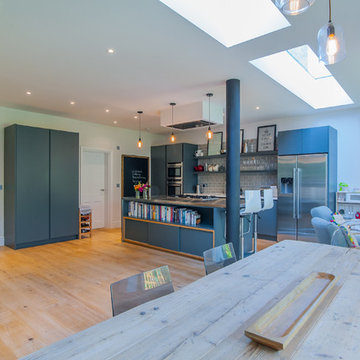
Overview
Whole house refurbishment, space planning and daylight exercise.
The Brief
To reorganise the internal arrangement throughout the client’s new home, create a large, open plan kitchen and living space off the garden while proposing a unique relationship to the garden which is at the lower level.
Our Solution
Working with a brilliant, forward-thinking client who knows what they like is always a real pleasure.
This project enhances the original features of the house while adding a warm, simple timber cube to the rear. The timber is now silver grey in colour and ageing gracefully, the glass is neat and simple with our signature garden oriel window the main feature. The modern oriel window is a very useful tool that we often consider as it gives the client a different place to sit, relax and enjoy the new spaces and garden. If the house has a lower garden level it’s even better.
The project has a great kitchen, very much of the moment in terms of colour and materials, the client really committed to the look and aesthetic. Again we left in some structure and wrapped the kitchen around it working WITH the project constraints rather than resisting them.
Our view is, you pay a lot for your steelwork… Show it off!
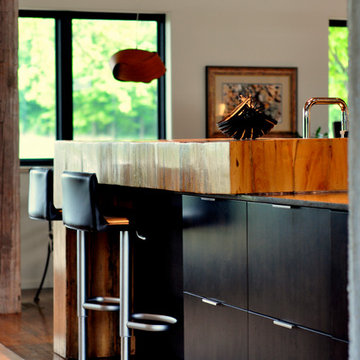
Another custom masterpiece of the house is this wooden bar made out of restored barn beams. the thick grained look compliments the modern look.
Designed and Constructed by John Mast Construction, Photo by Caleb Mast
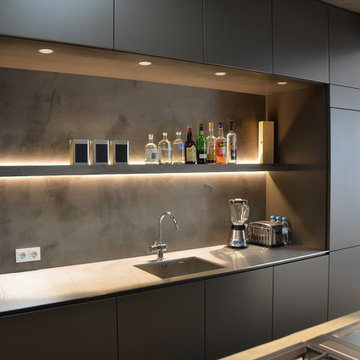
Design ideas for a contemporary kitchen in Cologne with an undermount sink, flat-panel cabinets, grey cabinets, stainless steel benchtops, grey splashback and panelled appliances.
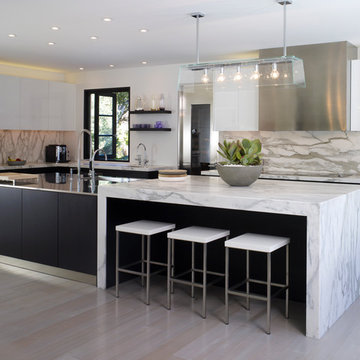
John Linden Photography
Design ideas for a large contemporary l-shaped kitchen in Los Angeles with an integrated sink, flat-panel cabinets, white cabinets, stainless steel benchtops, panelled appliances, with island, grey splashback, marble splashback and light hardwood floors.
Design ideas for a large contemporary l-shaped kitchen in Los Angeles with an integrated sink, flat-panel cabinets, white cabinets, stainless steel benchtops, panelled appliances, with island, grey splashback, marble splashback and light hardwood floors.
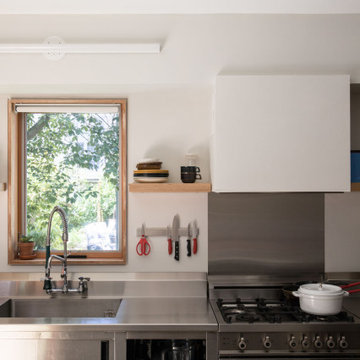
Stainless steel kitchen with a view to the garden
Photo of a mid-sized modern kitchen in New York with an undermount sink, open cabinets, stainless steel cabinets, stainless steel benchtops, grey splashback, stainless steel appliances, light hardwood floors, with island, brown floor and grey benchtop.
Photo of a mid-sized modern kitchen in New York with an undermount sink, open cabinets, stainless steel cabinets, stainless steel benchtops, grey splashback, stainless steel appliances, light hardwood floors, with island, brown floor and grey benchtop.
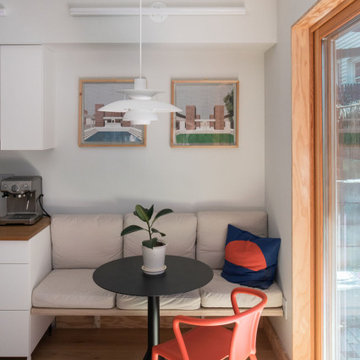
Stainless steel kitchen with a view to the garden
Mid-sized modern kitchen in New York with an undermount sink, open cabinets, stainless steel cabinets, stainless steel benchtops, grey splashback, stainless steel appliances, light hardwood floors, with island, brown floor and grey benchtop.
Mid-sized modern kitchen in New York with an undermount sink, open cabinets, stainless steel cabinets, stainless steel benchtops, grey splashback, stainless steel appliances, light hardwood floors, with island, brown floor and grey benchtop.
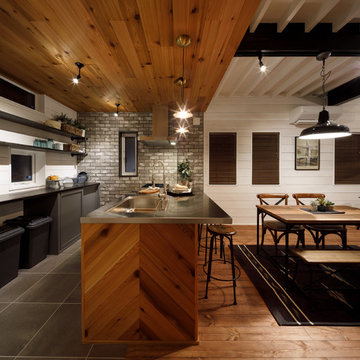
Design ideas for a mid-sized midcentury single-wall open plan kitchen in Other with an integrated sink, open cabinets, grey cabinets, stainless steel benchtops, grey splashback, porcelain splashback and a peninsula.
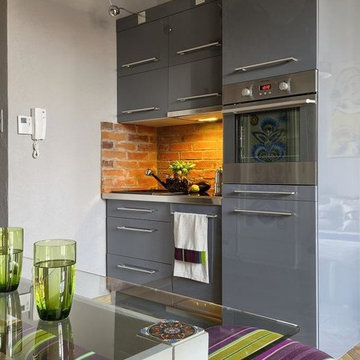
Contemporary single-wall eat-in kitchen in Moscow with flat-panel cabinets, grey cabinets, stainless steel benchtops, grey splashback, stainless steel appliances, light hardwood floors and no island.
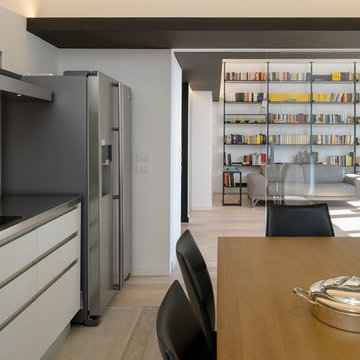
La cucina è realizzata con mobili bianchi; il piano di lavoro, il paraspruzzi e la fascia che contiene la cappa (tutto realizzato su misura) sono acciaio inox, così come il frigorifero free-standing. La pavimentazione è realizzata in parquet, con un tappeto centrale in grès porcellanato effetto cemento.
| Foto di Filippo Vinardi |
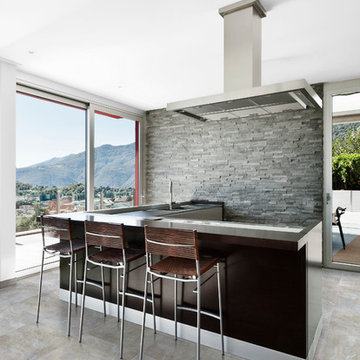
Arley Wholesale
Photo of a mid-sized modern l-shaped eat-in kitchen in Philadelphia with a double-bowl sink, flat-panel cabinets, black cabinets, stainless steel benchtops, grey splashback, stone tile splashback, stainless steel appliances, concrete floors and a peninsula.
Photo of a mid-sized modern l-shaped eat-in kitchen in Philadelphia with a double-bowl sink, flat-panel cabinets, black cabinets, stainless steel benchtops, grey splashback, stone tile splashback, stainless steel appliances, concrete floors and a peninsula.
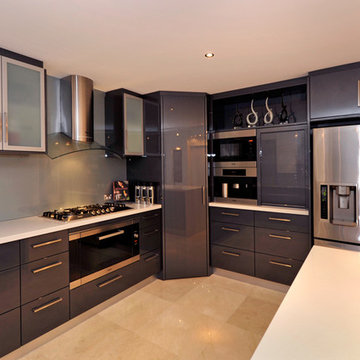
Design ideas for a mid-sized contemporary u-shaped kitchen pantry in Perth with an undermount sink, flat-panel cabinets, stainless steel benchtops, grey splashback, glass sheet splashback, stainless steel appliances, marble floors and with island.
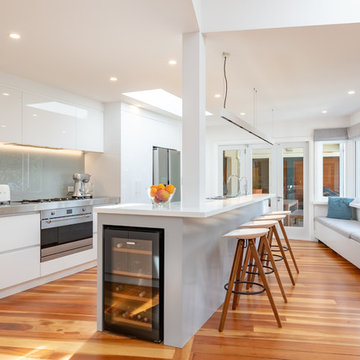
This is an example of a large modern galley eat-in kitchen in Wellington with an integrated sink, flat-panel cabinets, white cabinets, stainless steel benchtops, grey splashback, glass sheet splashback, stainless steel appliances, medium hardwood floors, with island and white benchtop.
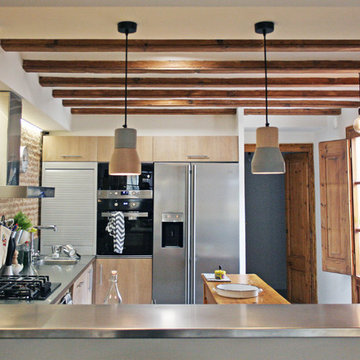
Fotografía: Manuel Lloret
Photo of a mid-sized industrial u-shaped open plan kitchen in Barcelona with a drop-in sink, flat-panel cabinets, light wood cabinets, stainless steel benchtops, grey splashback, stainless steel appliances, concrete floors, with island and grey floor.
Photo of a mid-sized industrial u-shaped open plan kitchen in Barcelona with a drop-in sink, flat-panel cabinets, light wood cabinets, stainless steel benchtops, grey splashback, stainless steel appliances, concrete floors, with island and grey floor.
Kitchen with Stainless Steel Benchtops and Grey Splashback Design Ideas
5