Kitchen with Stainless Steel Benchtops and Laminate Benchtops Design Ideas
Refine by:
Budget
Sort by:Popular Today
61 - 80 of 52,957 photos
Item 1 of 3
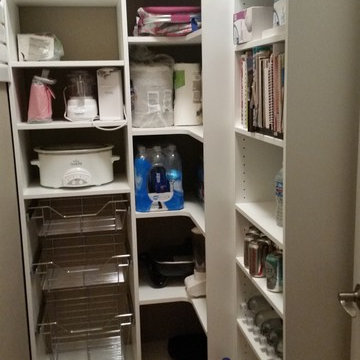
Michael J Letvin
This is an example of a small contemporary l-shaped kitchen pantry in Detroit with open cabinets, white cabinets, laminate benchtops and dark hardwood floors.
This is an example of a small contemporary l-shaped kitchen pantry in Detroit with open cabinets, white cabinets, laminate benchtops and dark hardwood floors.
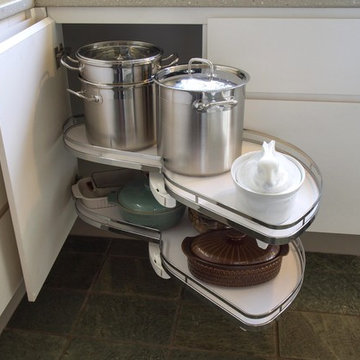
Designer: Michael Simpson; Photographer: Yvonne Menegol
Mid-sized modern u-shaped separate kitchen in Melbourne with a drop-in sink, white cabinets, laminate benchtops, mirror splashback, slate floors, no island and flat-panel cabinets.
Mid-sized modern u-shaped separate kitchen in Melbourne with a drop-in sink, white cabinets, laminate benchtops, mirror splashback, slate floors, no island and flat-panel cabinets.
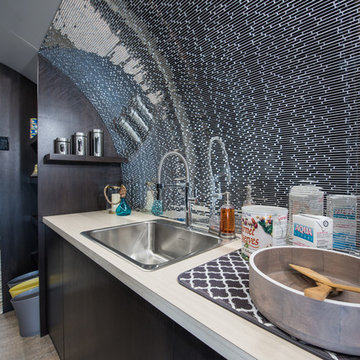
Designing a completely round home is challenging! Add to that, the two tubes are merely 8' wide. This requires EVERY piece of furniture to be custom built to fit the continuous rounding walls, floors and ceiling. We used every possible inch to provide storage for our clients personal belongings and household needs... sustainable for 3 years!
Solid walnut wood paneling and custom built shelving was used throughout as well as tons of hidden storage... in, under and atop every possible inch of this project was locate and utilized! Backsplash above the Kitchen sink is super thinly cut mosaic tile made out of MIRROR! It's reflective, creates an illusion of space and light, It sparkles and looks AMAZING!
MMM Photography
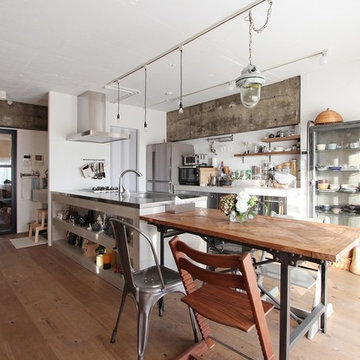
Industrial galley eat-in kitchen in Tokyo with an integrated sink, open cabinets, stainless steel appliances, light hardwood floors, a peninsula, white cabinets and stainless steel benchtops.
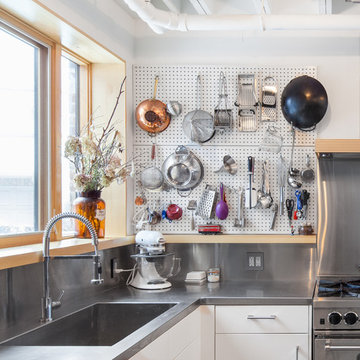
Drawing from one of the owner's experience as a chef, the kitchen is inspired by a commercial kitchen. Walls of durable metal pegboard embody the project's authentic approach in which the tools of everyday life are displayed as objects, while simultaneously making kitchen utensils convenient to use.
Photo by Scott Norsworthy
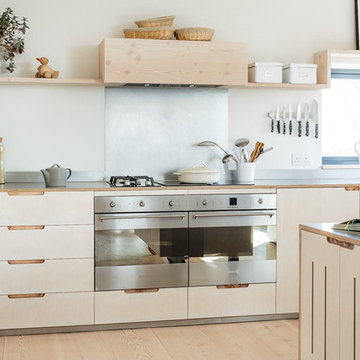
This image perfectly showcases the softness and neutral colours of the wood meeting the hardness of the metal. The contrast of the two is what adds such interest to this kitchen. It's not always about colour, materials in their raw form can add such drama. Behind the double Smeg oven is a brushed stainless steel sheet splashback bonded with plywood. The Dinesen flooring has been used as open shelving and to house the extractor fan.
Photo credit: Brett Charles
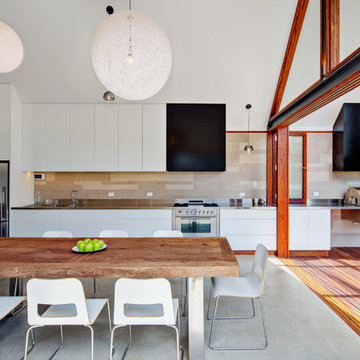
Photography : Huw Lambert
Photo of a mid-sized contemporary single-wall open plan kitchen in Other with flat-panel cabinets, white cabinets, stainless steel benchtops, stainless steel appliances, concrete floors and an integrated sink.
Photo of a mid-sized contemporary single-wall open plan kitchen in Other with flat-panel cabinets, white cabinets, stainless steel benchtops, stainless steel appliances, concrete floors and an integrated sink.
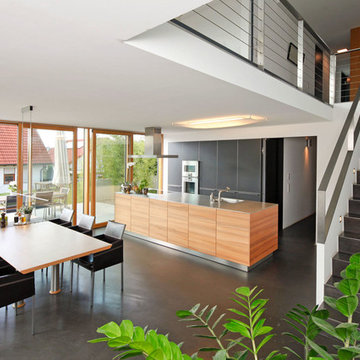
Design ideas for a mid-sized contemporary eat-in kitchen in Stuttgart with an integrated sink, flat-panel cabinets, black cabinets, stainless steel benchtops, stainless steel appliances, concrete floors and with island.
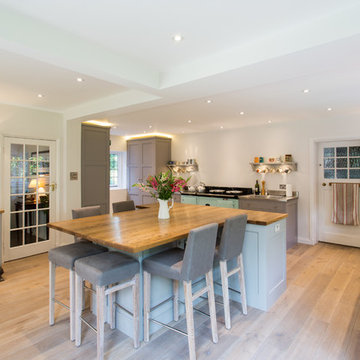
This is an example of a large country u-shaped eat-in kitchen in London with a farmhouse sink, shaker cabinets, grey cabinets, stainless steel benchtops, medium hardwood floors, with island and coloured appliances.
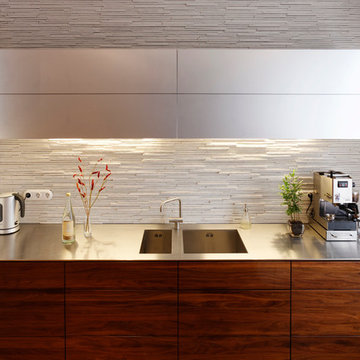
Small contemporary single-wall open plan kitchen in Hamburg with stainless steel benchtops, a double-bowl sink, flat-panel cabinets, dark wood cabinets, white splashback, stone tile splashback, painted wood floors, no island and beige floor.
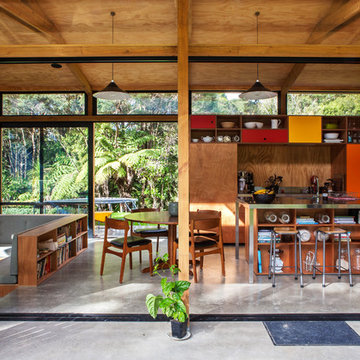
Emma-Jane Hetherington
This is an example of a contemporary single-wall open plan kitchen in Auckland with stainless steel benchtops and concrete floors.
This is an example of a contemporary single-wall open plan kitchen in Auckland with stainless steel benchtops and concrete floors.
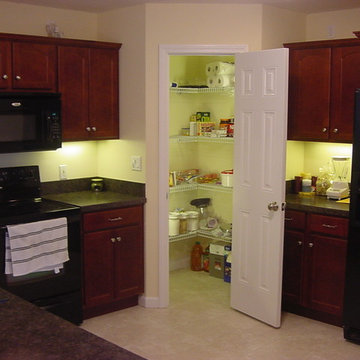
Step in pantry. Note the bright lighting.
Inspiration for a traditional l-shaped kitchen pantry in Bridgeport with a double-bowl sink, recessed-panel cabinets, dark wood cabinets, laminate benchtops and black appliances.
Inspiration for a traditional l-shaped kitchen pantry in Bridgeport with a double-bowl sink, recessed-panel cabinets, dark wood cabinets, laminate benchtops and black appliances.
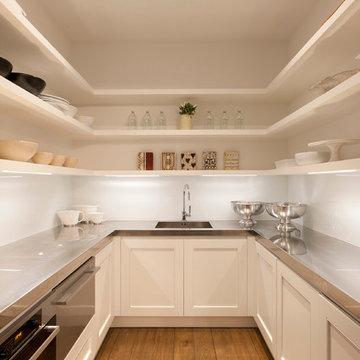
Small contemporary u-shaped kitchen in Auckland with shaker cabinets, stainless steel benchtops and white splashback.
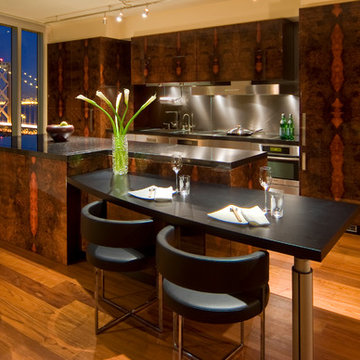
The transformation of this high-rise condo in the heart of San Francisco was literally from floor to ceiling. Studio Becker custom built everything from the bed and shoji screens to the interior doors and wall paneling...and of course the kitchen, baths and wardrobes!
It’s all Studio Becker in this master bedroom - teak light boxes line the ceiling, shoji sliding doors conceal the walk-in closet and house the flat screen TV. A custom teak bed with a headboard and storage drawers below transition into full-height night stands with mirrored fronts (with lots of storage inside) and interior up-lit shelving with a light valance above. A window seat that provides additional storage and a lounging area finishes out the room.
Teak wall paneling with a concealed touchless coat closet, interior shoji doors and a desk niche with an inset leather writing surface and cord catcher are just a few more of the customized features built for this condo.
This Collection M kitchen, in Manhattan, high gloss walnut burl and Rimini stainless steel, is packed full of fun features, including an eating table that hydraulically lifts from table height to bar height for parties, an in-counter appliance garage in a concealed elevation system and Studio Becker’s electric Smart drawer with custom inserts for sushi service, fine bone china and stemware.
Combinations of teak and black lacquer with custom vanity designs give these bathrooms the Asian flare the homeowner’s were looking for.
This project has been featured on HGTV's Million Dollar Rooms
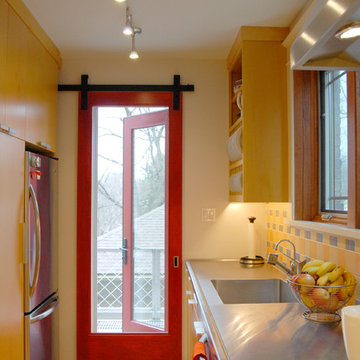
Creating access to a new outdoor balcony, architect Mary Cerrone replaced the window with a full-pane glass door. The challenge of a narrow thoroughfare was overcome by implementing a sliding screen, which when opened slides into a pocket behind the refrigerator.
By placing a focal point of bright color in the doorway, the room gains a feeling of greater depth, while the dying process of the wood mirrors that of the cabinetry.
Door Hardware: Flat Track Series, barndoorhardware.com
Photo: Adrienne DeRosa Photography © 2013 Houzz
Design: Mary Cerrone
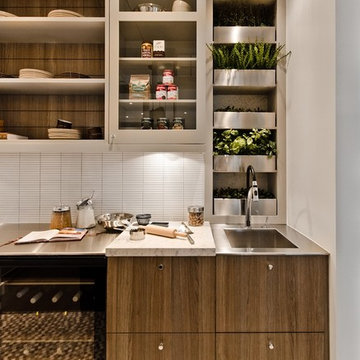
Benventi in Italia! For the gourmet in you, let The Cucuna introduce you to the flavours of Italy. The latest in Milan trends materializes here in innovative materials and arrangements. On the menu: the new Capri door that decorates the lacquer finished cabinets in opal and pashmina colours paired with the new imitation wood grain melamine. They surround the central black oak island upon which sit a work surface of quartz and an Iroko wood block, both with a reverse angle edge. Proof that elegance and simplicity can coexist. To top off the design: decorative shelves and herb containers in stainless steel. A nod to the sink directly integrated and welded to the metallic 3/8'' counter. A tasty recipe to inspire the greatest chefs! Apetit buona!
Pictures; Studio Point de vue - Alexandre Parent
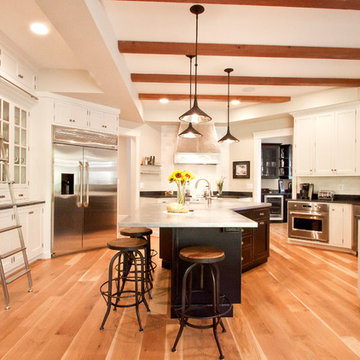
Kitchen Designer: Michael Macklin
Project completed in conjunction with Royce Jarrendt of The Lexington Group, who designed and built the custom home.
Project Features: Double-Tiered Cabinets with Glass Doors and Stainless Steel Library Ladder; Hammered Stainless Steel Countertops with Rivets; Custom Hammered Steel Hood; Two Cabinet Colors; Custom Distressed Finish;
Kitchen Perimeter Cabinets: Honey Brook Custom in Maple Wood with Dove White Paint; Nantucket Plain Inset Door Style with Flat Drawer Heads
Island Cabinets: Honey Brook Custom in Maple Wood with Custom Ebony Stain and Distressing # CS-3329-F; Nantucket Plain Inset Door Style with Flat Drawer Heads
Kitchen Perimeter Countertops: Soapstone
Island Countertops: Hammered Steel with Rivets
Floors: Clear Sealed White Oak; Installed by Floors by Dennis
Lighting Consultant: Erin Schwartz of Dominion Lighting
Photographs by Kelly Keul Duer and Virginia Vipperman
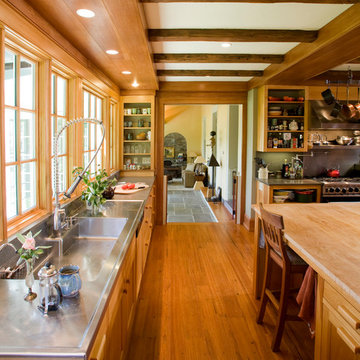
Kitchen
Design ideas for a traditional kitchen in Philadelphia with stainless steel benchtops, an integrated sink and medium wood cabinets.
Design ideas for a traditional kitchen in Philadelphia with stainless steel benchtops, an integrated sink and medium wood cabinets.
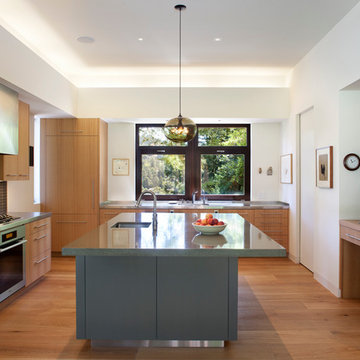
Photo by Paul Dyer
Large modern l-shaped separate kitchen in San Francisco with an undermount sink, flat-panel cabinets, medium wood cabinets, stainless steel benchtops, grey splashback, panelled appliances, ceramic splashback, medium hardwood floors and with island.
Large modern l-shaped separate kitchen in San Francisco with an undermount sink, flat-panel cabinets, medium wood cabinets, stainless steel benchtops, grey splashback, panelled appliances, ceramic splashback, medium hardwood floors and with island.
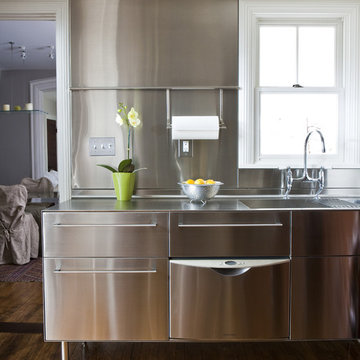
Transitional kitchen in Other with stainless steel benchtops, an integrated sink, stainless steel cabinets, metallic splashback, metal splashback, stainless steel appliances and flat-panel cabinets.
Kitchen with Stainless Steel Benchtops and Laminate Benchtops Design Ideas
4