Kitchen with Stainless Steel Benchtops and Shiplap Splashback Design Ideas
Refine by:
Budget
Sort by:Popular Today
1 - 20 of 47 photos
Item 1 of 3

リノベーション前のキッチン
和室6帖との間仕切壁を撤去して、一体のLDKにしました。
This is an example of an asian single-wall separate kitchen in Other with an undermount sink, flat-panel cabinets, dark wood cabinets, stainless steel benchtops, white splashback, shiplap splashback, plywood floors, with island and brown floor.
This is an example of an asian single-wall separate kitchen in Other with an undermount sink, flat-panel cabinets, dark wood cabinets, stainless steel benchtops, white splashback, shiplap splashback, plywood floors, with island and brown floor.

キッチンの背面には冷蔵庫や日本酒冷蔵庫が入る家具、キッチンの奥は調理家電、食器、食材、掃除道具等を収納できるパントリーになっています。
パントリー、冷蔵庫の上部はロフトスペース。
Photo by Masao Nishikawa
Inspiration for a mid-sized modern single-wall open plan kitchen in Tokyo Suburbs with light hardwood floors, brown floor, an integrated sink, beaded inset cabinets, stainless steel cabinets, stainless steel benchtops, white splashback, shiplap splashback, stainless steel appliances, no island and timber.
Inspiration for a mid-sized modern single-wall open plan kitchen in Tokyo Suburbs with light hardwood floors, brown floor, an integrated sink, beaded inset cabinets, stainless steel cabinets, stainless steel benchtops, white splashback, shiplap splashback, stainless steel appliances, no island and timber.
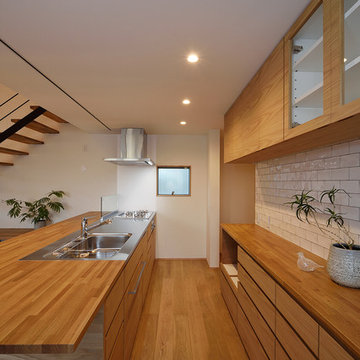
オープンなキッチンはオリジナルの製作家具とし、素材感を周囲に合わせました。
背面収納もキッチンと同じ素材で製作しました。
ダイニングテーブルを置かずにカウンターでご飯を食べたいというご家族に合わせ、キッチンの天板はフルフラットとし、奥行きを広くとりカウンターとして利用できるキッチンとしました。
視線が抜け、より開放的な広い空間に感じられます。
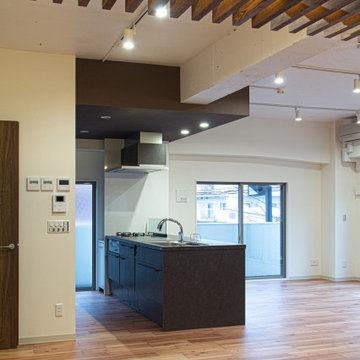
素材感を持たせて、質感を上げてみたい。そんな時は、無垢の木材に自然由来の塗料を薄く塗って、木の質感を出したいところです。ルーバーの杉材に、浸透系の自然塗料で茶色の塗装をした後、一度布で拭き取る事で木目が浮き立ち、エンジング感を出しています
Inspiration for a mid-sized country single-wall open plan kitchen in Other with an undermount sink, beaded inset cabinets, distressed cabinets, stainless steel benchtops, white splashback, shiplap splashback, black appliances, medium hardwood floors, a peninsula, brown floor and grey benchtop.
Inspiration for a mid-sized country single-wall open plan kitchen in Other with an undermount sink, beaded inset cabinets, distressed cabinets, stainless steel benchtops, white splashback, shiplap splashback, black appliances, medium hardwood floors, a peninsula, brown floor and grey benchtop.
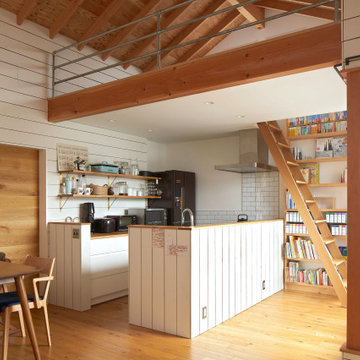
Inspiration for a mid-sized country galley open plan kitchen in Yokohama with stainless steel benchtops, white splashback, shiplap splashback and a peninsula.
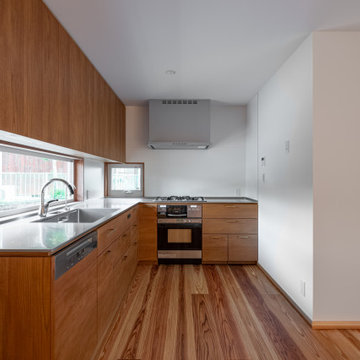
Large modern l-shaped open plan kitchen in Other with an integrated sink, beaded inset cabinets, dark wood cabinets, stainless steel benchtops, white splashback, shiplap splashback, panelled appliances, medium hardwood floors, brown floor and grey benchtop.
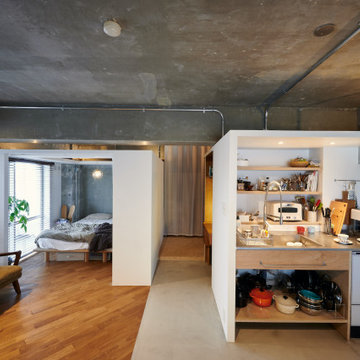
リビングとダイニング、キッチン、ベッドルームがゆるくつながっています。個室を家具の様につくり、ベッドルームの天井高さを抑えることでリビングの感覚的な解放感を持たせることを図りました。
Photo of a mid-sized industrial single-wall open plan kitchen in Tokyo with an integrated sink, open cabinets, beige cabinets, stainless steel benchtops, white splashback, shiplap splashback, white appliances, concrete floors, no island, grey floor, grey benchtop and timber.
Photo of a mid-sized industrial single-wall open plan kitchen in Tokyo with an integrated sink, open cabinets, beige cabinets, stainless steel benchtops, white splashback, shiplap splashback, white appliances, concrete floors, no island, grey floor, grey benchtop and timber.
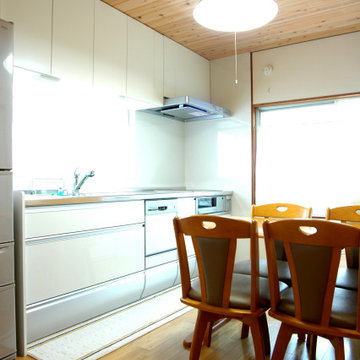
既設の平屋建て部分にあるキッチン。耐震改修にあわせてシステムキッチンを入れ替えしました。
Mid-sized asian single-wall eat-in kitchen in Other with a single-bowl sink, flat-panel cabinets, white cabinets, stainless steel benchtops, white splashback, shiplap splashback, stainless steel appliances, medium hardwood floors, with island, brown floor, grey benchtop and wood.
Mid-sized asian single-wall eat-in kitchen in Other with a single-bowl sink, flat-panel cabinets, white cabinets, stainless steel benchtops, white splashback, shiplap splashback, stainless steel appliances, medium hardwood floors, with island, brown floor, grey benchtop and wood.
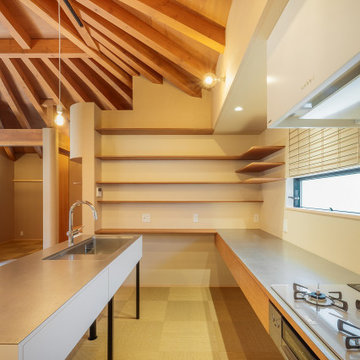
This is an example of a small contemporary galley open plan kitchen in Other with an integrated sink, open cabinets, dark wood cabinets, stainless steel benchtops, beige splashback, shiplap splashback, stainless steel appliances, vinyl floors, with island, beige floor and exposed beam.
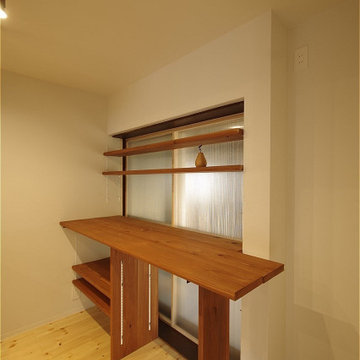
Design ideas for a small modern galley open plan kitchen in Other with an integrated sink, open cabinets, stainless steel benchtops, white splashback, shiplap splashback, stainless steel appliances, medium hardwood floors, a peninsula, beige floor and wallpaper.
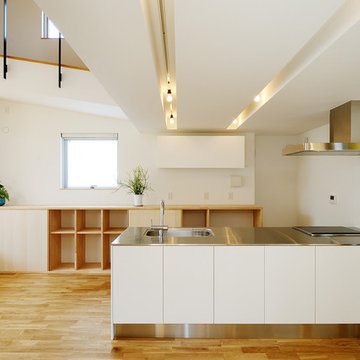
内装に合わせたシンプルな配色のシステムキッチンを据えたキッチン。形状はペニンシュラ型とし、家族で調理を楽しめるようにしました。キッチンを空間の中に馴染ませることで、空間全体に統一感を持たせることができます。
Design ideas for a large scandinavian single-wall open plan kitchen in Other with an integrated sink, flat-panel cabinets, white cabinets, stainless steel benchtops, white splashback, shiplap splashback, black appliances, medium hardwood floors, a peninsula, brown floor and wallpaper.
Design ideas for a large scandinavian single-wall open plan kitchen in Other with an integrated sink, flat-panel cabinets, white cabinets, stainless steel benchtops, white splashback, shiplap splashback, black appliances, medium hardwood floors, a peninsula, brown floor and wallpaper.
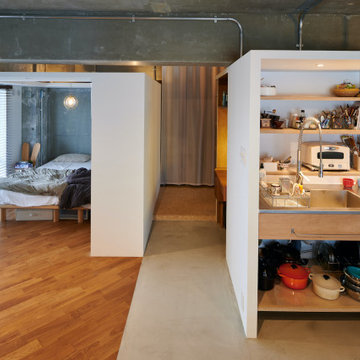
リビングとダイニング、キッチン、ベッドルームがゆるくつながっています。個室を家具の様につくり、ベッドルームの天井高さを抑えることでリビングの感覚的な解放感を持たせることを図りました。
Mid-sized industrial single-wall open plan kitchen in Tokyo with an integrated sink, open cabinets, beige cabinets, stainless steel benchtops, white splashback, shiplap splashback, white appliances, concrete floors, no island, grey floor, grey benchtop and timber.
Mid-sized industrial single-wall open plan kitchen in Tokyo with an integrated sink, open cabinets, beige cabinets, stainless steel benchtops, white splashback, shiplap splashback, white appliances, concrete floors, no island, grey floor, grey benchtop and timber.
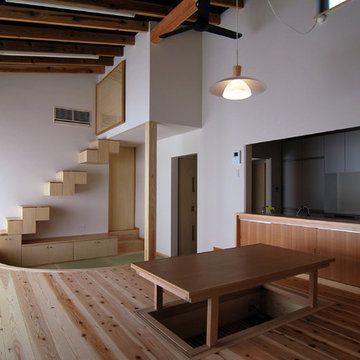
茶畑の家 photo原空間工作所
Inspiration for a mid-sized asian kitchen in Other with a single-bowl sink, stainless steel benchtops, white splashback, shiplap splashback, vinyl floors, white floor, beige benchtop and wallpaper.
Inspiration for a mid-sized asian kitchen in Other with a single-bowl sink, stainless steel benchtops, white splashback, shiplap splashback, vinyl floors, white floor, beige benchtop and wallpaper.
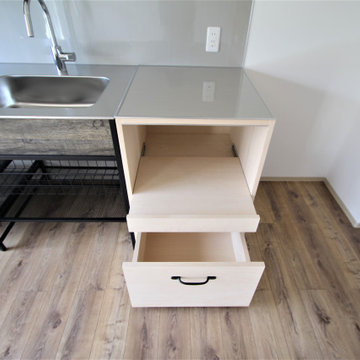
弊社オリジナルの「大工さんが造る家具」シリーズの家電収納を配置しました。
引出付きで、炊飯器を置く台もスライドタイプにしました。
Photo of an industrial single-wall open plan kitchen in Other with an undermount sink, open cabinets, dark wood cabinets, stainless steel benchtops, metallic splashback, shiplap splashback, black appliances, plywood floors, brown floor, grey benchtop, wallpaper and no island.
Photo of an industrial single-wall open plan kitchen in Other with an undermount sink, open cabinets, dark wood cabinets, stainless steel benchtops, metallic splashback, shiplap splashback, black appliances, plywood floors, brown floor, grey benchtop, wallpaper and no island.
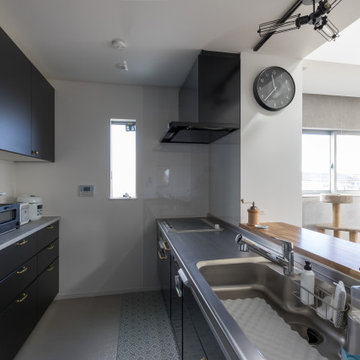
ステンレストップにブラックのキッチン。
背面収納は、IKEA。
Photo of a modern single-wall open plan kitchen in Other with an integrated sink, flat-panel cabinets, black cabinets, stainless steel benchtops, white splashback, shiplap splashback, black appliances, vinyl floors, a peninsula, grey floor, brown benchtop and wallpaper.
Photo of a modern single-wall open plan kitchen in Other with an integrated sink, flat-panel cabinets, black cabinets, stainless steel benchtops, white splashback, shiplap splashback, black appliances, vinyl floors, a peninsula, grey floor, brown benchtop and wallpaper.
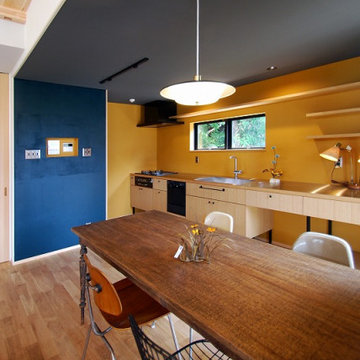
This is an example of a small contemporary single-wall open plan kitchen in Other with an undermount sink, flat-panel cabinets, light wood cabinets, stainless steel benchtops, yellow splashback, shiplap splashback, stainless steel appliances and no island.
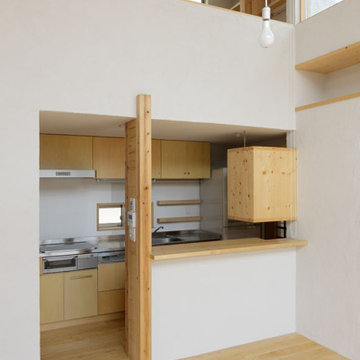
Small modern galley open plan kitchen in Other with an integrated sink, beaded inset cabinets, medium wood cabinets, stainless steel benchtops, white splashback, shiplap splashback, panelled appliances, medium hardwood floors, with island, beige floor and beige benchtop.
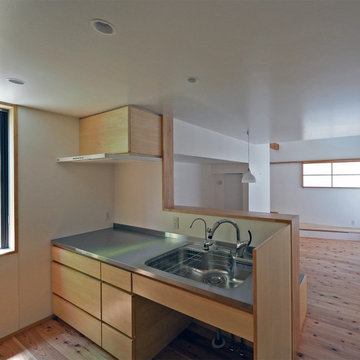
Design ideas for a small galley eat-in kitchen in Tokyo Suburbs with an undermount sink, beaded inset cabinets, light wood cabinets, stainless steel benchtops, white splashback, shiplap splashback, stainless steel appliances, medium hardwood floors, no island, beige floor, beige benchtop and timber.
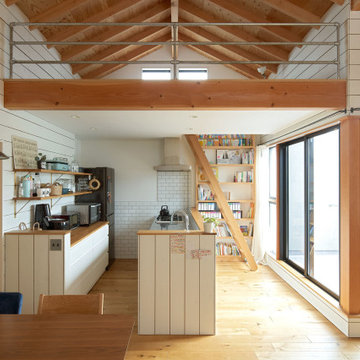
Mid-sized scandinavian galley open plan kitchen in Yokohama with stainless steel benchtops, white splashback, shiplap splashback and a peninsula.
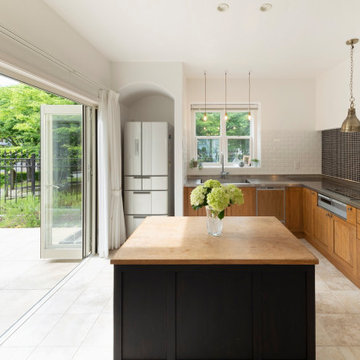
Design ideas for a mid-sized modern l-shaped eat-in kitchen in Other with an integrated sink, recessed-panel cabinets, brown cabinets, stainless steel benchtops, black splashback, shiplap splashback, stainless steel appliances, cement tiles, with island, white floor and black benchtop.
Kitchen with Stainless Steel Benchtops and Shiplap Splashback Design Ideas
1