Kitchen with Stainless Steel Benchtops and Shiplap Splashback Design Ideas
Refine by:
Budget
Sort by:Popular Today
21 - 40 of 47 photos
Item 1 of 3
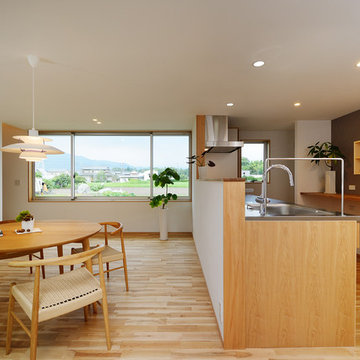
オリジナルキッチンとおしゃれな無垢の丸テーブルが良く似合うお家。キッチンと背面収納は素材感を合わせたオリジナルの製作家具としました。食器を洗った後、吹いてすぐ置けるようオープンな棚としました。
シンプルに仕上げることで、住まい手のスタイルに柔軟に対応することができます。
ソファーや椅子に座った際の目線の高さに合わせて設置された大きな開口部からはのどかな畑を望むことができます。
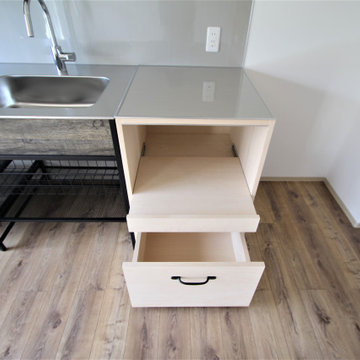
弊社オリジナルの「大工さんが造る家具」シリーズの家電収納を配置しました。
引出付きで、炊飯器を置く台もスライドタイプにしました。
Photo of an industrial single-wall open plan kitchen in Other with an undermount sink, open cabinets, dark wood cabinets, stainless steel benchtops, metallic splashback, shiplap splashback, black appliances, plywood floors, brown floor, grey benchtop, wallpaper and no island.
Photo of an industrial single-wall open plan kitchen in Other with an undermount sink, open cabinets, dark wood cabinets, stainless steel benchtops, metallic splashback, shiplap splashback, black appliances, plywood floors, brown floor, grey benchtop, wallpaper and no island.
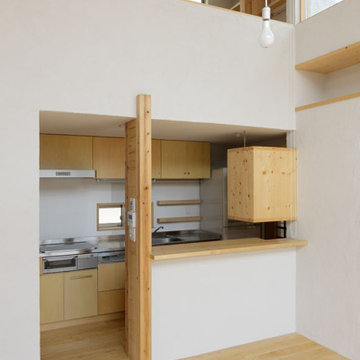
Small modern galley open plan kitchen in Other with an integrated sink, beaded inset cabinets, medium wood cabinets, stainless steel benchtops, white splashback, shiplap splashback, panelled appliances, medium hardwood floors, with island, beige floor and beige benchtop.
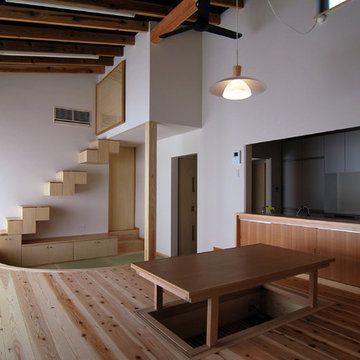
茶畑の家 photo原空間工作所
Inspiration for a mid-sized asian kitchen in Other with a single-bowl sink, stainless steel benchtops, white splashback, shiplap splashback, vinyl floors, white floor, beige benchtop and wallpaper.
Inspiration for a mid-sized asian kitchen in Other with a single-bowl sink, stainless steel benchtops, white splashback, shiplap splashback, vinyl floors, white floor, beige benchtop and wallpaper.
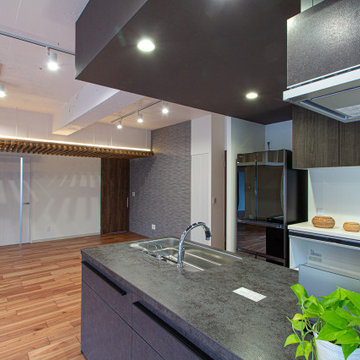
シックな印象だけれど、白を背景に黒・グレー・ブラウンのキッチン・家具にしているので、実は明るい内装になっています。
背景も濃色にすると、シックで重厚。
全てを白色にすると、もっと明るくフラットなイメージになります。
ルーバー天井の家・東京都板橋区
This is an example of a mid-sized industrial single-wall open plan kitchen in Other with an undermount sink, beaded inset cabinets, dark wood cabinets, stainless steel benchtops, white splashback, shiplap splashback, stainless steel appliances, dark hardwood floors, a peninsula, brown floor and recessed.
This is an example of a mid-sized industrial single-wall open plan kitchen in Other with an undermount sink, beaded inset cabinets, dark wood cabinets, stainless steel benchtops, white splashback, shiplap splashback, stainless steel appliances, dark hardwood floors, a peninsula, brown floor and recessed.
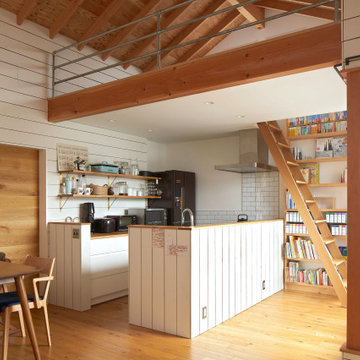
Inspiration for a mid-sized country galley open plan kitchen in Yokohama with stainless steel benchtops, white splashback, shiplap splashback and a peninsula.
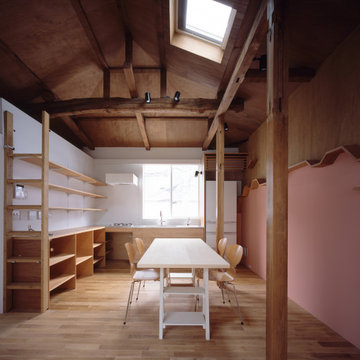
【将来カフェにできるダイニングキッチン】
2階の居住スペースのダイニングキッチンは、将来カフェにもできるつくりにしている。
片側の壁(写真右)には猫用の通路になる棚をつくり、ロフト(写真左)まで猫が歩けるようになっている。
写真:西川公朗
Inspiration for a small l-shaped open plan kitchen in Tokyo with an integrated sink, beaded inset cabinets, medium wood cabinets, stainless steel benchtops, white splashback, shiplap splashback, stainless steel appliances, medium hardwood floors, no island, brown floor, brown benchtop and wood.
Inspiration for a small l-shaped open plan kitchen in Tokyo with an integrated sink, beaded inset cabinets, medium wood cabinets, stainless steel benchtops, white splashback, shiplap splashback, stainless steel appliances, medium hardwood floors, no island, brown floor, brown benchtop and wood.

オープンなキッチンはオリジナルの製作家具とし、素材感を周囲に合わせました。
背面収納もキッチンと同じ素材で製作しました。
ダイニングテーブルを置かずにカウンターでご飯を食べたいというご家族に合わせ、キッチンの天板はフルフラットとし、奥行きを広くとりカウンターとして利用できるキッチンとしました。
視線が抜け、より開放的な広い空間に感じられます。
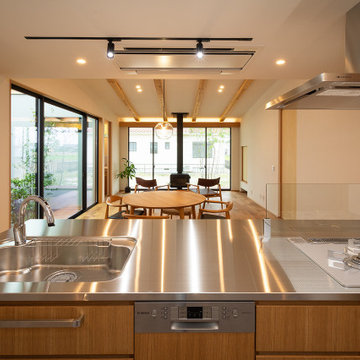
オーナーの使い勝手と、内装に合わせて設計された造作キッチン。天板はステンレスのヘアライン仕上げ。面材はオークの突板を採用しました。オープンタイプのキッチンなので、調理をしながらリビングダイニングの家族の様子を伺うことができ、また家族で一緒に調理を楽しむこともできます。
Large scandinavian single-wall open plan kitchen in Other with an integrated sink, flat-panel cabinets, medium wood cabinets, stainless steel benchtops, white splashback, shiplap splashback, stainless steel appliances, medium hardwood floors, a peninsula and wallpaper.
Large scandinavian single-wall open plan kitchen in Other with an integrated sink, flat-panel cabinets, medium wood cabinets, stainless steel benchtops, white splashback, shiplap splashback, stainless steel appliances, medium hardwood floors, a peninsula and wallpaper.

キッチンの背面には冷蔵庫や日本酒冷蔵庫が入る家具、キッチンの奥は調理家電、食器、食材、掃除道具等を収納できるパントリーになっています。
パントリー、冷蔵庫の上部はロフトスペース。
Photo by Masao Nishikawa
Inspiration for a mid-sized modern single-wall open plan kitchen in Tokyo Suburbs with light hardwood floors, brown floor, an integrated sink, beaded inset cabinets, stainless steel cabinets, stainless steel benchtops, white splashback, shiplap splashback, stainless steel appliances, no island and timber.
Inspiration for a mid-sized modern single-wall open plan kitchen in Tokyo Suburbs with light hardwood floors, brown floor, an integrated sink, beaded inset cabinets, stainless steel cabinets, stainless steel benchtops, white splashback, shiplap splashback, stainless steel appliances, no island and timber.
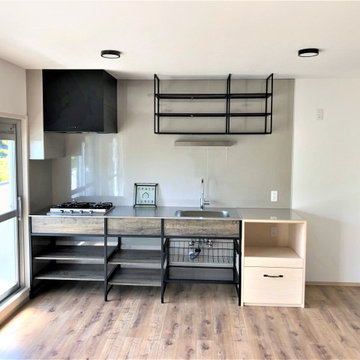
ビンテージ風のフレームキッチンの横には、弊社オリジナルの「大工さんが造る家具」シリーズの家電収納を配置しました。
Country single-wall open plan kitchen in Other with an undermount sink, open cabinets, dark wood cabinets, stainless steel benchtops, metallic splashback, shiplap splashback, black appliances, plywood floors, brown floor, grey benchtop, wallpaper and no island.
Country single-wall open plan kitchen in Other with an undermount sink, open cabinets, dark wood cabinets, stainless steel benchtops, metallic splashback, shiplap splashback, black appliances, plywood floors, brown floor, grey benchtop, wallpaper and no island.
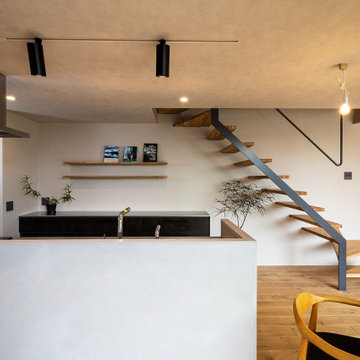
LDKに入ると目に入るのはモールテックスで仕上げた擁壁で囲まれたキッチンと軽やかにデザインされたオリジナルの鉄骨階段。
天井に吸い込まれるような雰囲気が感じられる面白味のある階段です。
Mid-sized scandinavian single-wall open plan kitchen in Other with an integrated sink, flat-panel cabinets, black cabinets, stainless steel benchtops, white splashback, shiplap splashback, black appliances, medium hardwood floors, with island, beige floor, grey benchtop and wallpaper.
Mid-sized scandinavian single-wall open plan kitchen in Other with an integrated sink, flat-panel cabinets, black cabinets, stainless steel benchtops, white splashback, shiplap splashback, black appliances, medium hardwood floors, with island, beige floor, grey benchtop and wallpaper.
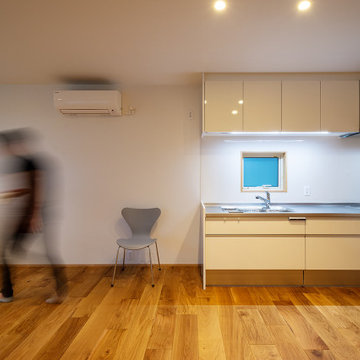
親世帯のためのセカンドリビング。寝室を兼ねるこの部屋からは、子世帯エリアへと続くウッドデッキへアクセスすることもできます。
Mid-sized single-wall open plan kitchen in Other with an integrated sink, flat-panel cabinets, white cabinets, stainless steel benchtops, white splashback, shiplap splashback, stainless steel appliances, medium hardwood floors, no island, brown floor and wallpaper.
Mid-sized single-wall open plan kitchen in Other with an integrated sink, flat-panel cabinets, white cabinets, stainless steel benchtops, white splashback, shiplap splashback, stainless steel appliances, medium hardwood floors, no island, brown floor and wallpaper.
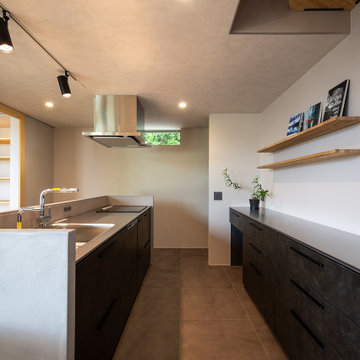
LDKに入ると目に入るのはモールテックスで仕上げた擁壁で囲まれたキッチンと軽やかにデザインされたオリジナルの鉄骨階段。
天井に吸い込まれるような雰囲気が感じられる面白味のある階段です。
This is an example of a mid-sized scandinavian single-wall open plan kitchen in Other with an integrated sink, flat-panel cabinets, black cabinets, stainless steel benchtops, white splashback, shiplap splashback, black appliances, medium hardwood floors, with island, beige floor, grey benchtop and wallpaper.
This is an example of a mid-sized scandinavian single-wall open plan kitchen in Other with an integrated sink, flat-panel cabinets, black cabinets, stainless steel benchtops, white splashback, shiplap splashback, black appliances, medium hardwood floors, with island, beige floor, grey benchtop and wallpaper.
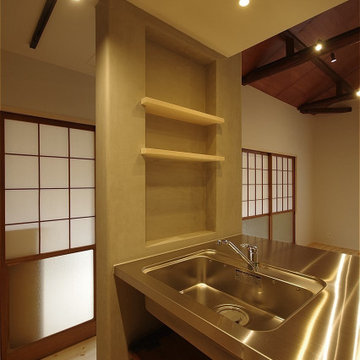
Inspiration for a small modern galley open plan kitchen in Tokyo with an integrated sink, open cabinets, stainless steel benchtops, white splashback, shiplap splashback, stainless steel appliances, medium hardwood floors, a peninsula, beige floor and wallpaper.
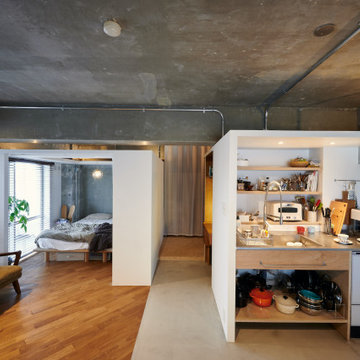
リビングとダイニング、キッチン、ベッドルームがゆるくつながっています。個室を家具の様につくり、ベッドルームの天井高さを抑えることでリビングの感覚的な解放感を持たせることを図りました。
Photo of a mid-sized industrial single-wall open plan kitchen in Tokyo with an integrated sink, open cabinets, beige cabinets, stainless steel benchtops, white splashback, shiplap splashback, white appliances, concrete floors, no island, grey floor, grey benchtop and timber.
Photo of a mid-sized industrial single-wall open plan kitchen in Tokyo with an integrated sink, open cabinets, beige cabinets, stainless steel benchtops, white splashback, shiplap splashback, white appliances, concrete floors, no island, grey floor, grey benchtop and timber.
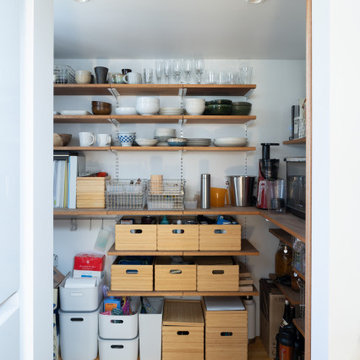
ステンレスのキッチンと造り付けのダイニングテーブル。
Photo by Masao Nishikawa
Photo of a mid-sized modern single-wall open plan kitchen in Tokyo Suburbs with light hardwood floors, brown floor, exposed beam, an integrated sink, beaded inset cabinets, stainless steel cabinets, stainless steel benchtops, white splashback, shiplap splashback, stainless steel appliances and no island.
Photo of a mid-sized modern single-wall open plan kitchen in Tokyo Suburbs with light hardwood floors, brown floor, exposed beam, an integrated sink, beaded inset cabinets, stainless steel cabinets, stainless steel benchtops, white splashback, shiplap splashback, stainless steel appliances and no island.
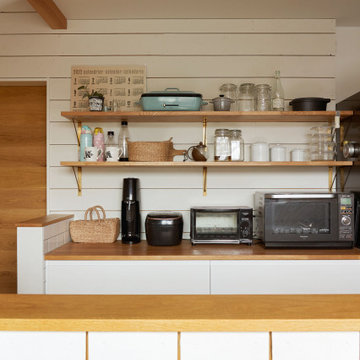
This is an example of a mid-sized scandinavian galley open plan kitchen in Yokohama with stainless steel benchtops, white splashback, a peninsula and shiplap splashback.
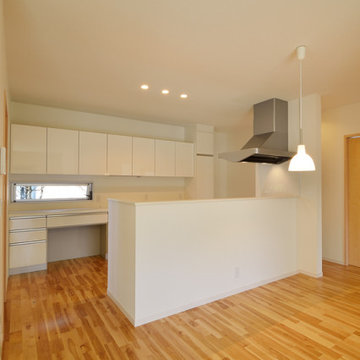
白を基調にまとめられた明るく清潔感のあるキッチン。
This is an example of a mid-sized scandinavian single-wall open plan kitchen in Other with an integrated sink, flat-panel cabinets, white cabinets, stainless steel benchtops, white splashback, shiplap splashback, stainless steel appliances, medium hardwood floors, no island, beige floor, white benchtop and wallpaper.
This is an example of a mid-sized scandinavian single-wall open plan kitchen in Other with an integrated sink, flat-panel cabinets, white cabinets, stainless steel benchtops, white splashback, shiplap splashback, stainless steel appliances, medium hardwood floors, no island, beige floor, white benchtop and wallpaper.
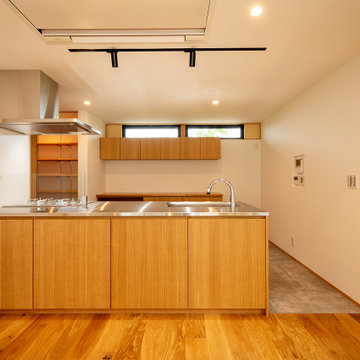
料理好きなご主人様が拘ったオリジナル造作キッチン。天板は使い勝手の良いステンレス、家具の面材にはオークを使用し、内装に合わせました。オープンスタイルのキッチンは家族皆で料理を楽しむことができます。奥には食品のストック等を収納するパントリーを配置しました。
Large scandinavian single-wall open plan kitchen in Other with an integrated sink, flat-panel cabinets, medium wood cabinets, stainless steel benchtops, white splashback, shiplap splashback, stainless steel appliances, medium hardwood floors, with island and wallpaper.
Large scandinavian single-wall open plan kitchen in Other with an integrated sink, flat-panel cabinets, medium wood cabinets, stainless steel benchtops, white splashback, shiplap splashback, stainless steel appliances, medium hardwood floors, with island and wallpaper.
Kitchen with Stainless Steel Benchtops and Shiplap Splashback Design Ideas
2