Kitchen with Stainless Steel Cabinets and White Splashback Design Ideas
Refine by:
Budget
Sort by:Popular Today
181 - 200 of 858 photos
Item 1 of 3
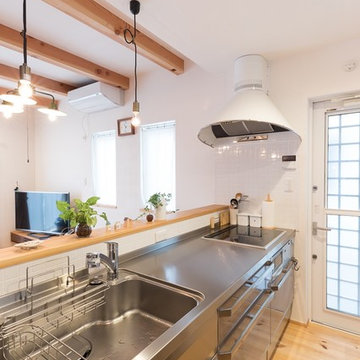
Inspiration for a country galley open plan kitchen in Other with a single-bowl sink, flat-panel cabinets, stainless steel cabinets, stainless steel benchtops, white splashback, light hardwood floors, with island and brown floor.
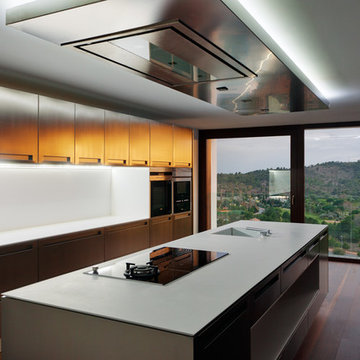
Joan Guillamat.
Large contemporary galley separate kitchen in Other with an integrated sink, flat-panel cabinets, white splashback, dark hardwood floors, with island, stainless steel cabinets and solid surface benchtops.
Large contemporary galley separate kitchen in Other with an integrated sink, flat-panel cabinets, white splashback, dark hardwood floors, with island, stainless steel cabinets and solid surface benchtops.
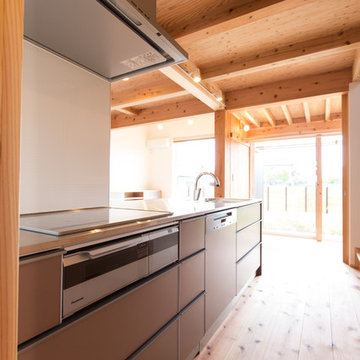
Photo of an asian single-wall open plan kitchen in Other with an integrated sink, flat-panel cabinets, stainless steel cabinets, stainless steel benchtops, white splashback, stainless steel appliances, medium hardwood floors and a peninsula.
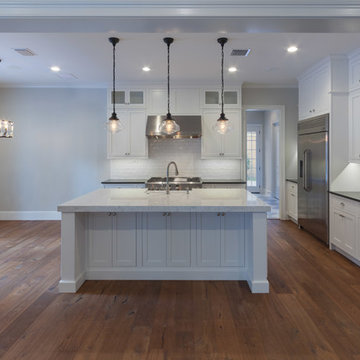
Kitchen
Inspiration for an expansive traditional l-shaped eat-in kitchen in Orlando with a farmhouse sink, beaded inset cabinets, stainless steel cabinets, quartzite benchtops, white splashback, subway tile splashback, stainless steel appliances, medium hardwood floors and with island.
Inspiration for an expansive traditional l-shaped eat-in kitchen in Orlando with a farmhouse sink, beaded inset cabinets, stainless steel cabinets, quartzite benchtops, white splashback, subway tile splashback, stainless steel appliances, medium hardwood floors and with island.
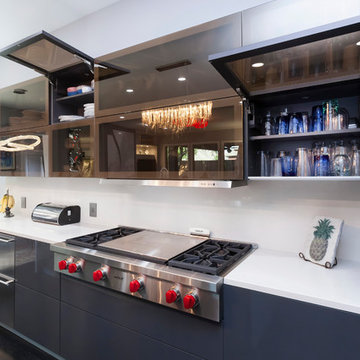
The Modern-Style Kitchen Includes Italian custom-made cabinetry, electrically operated, new custom-made pantries, granite backsplash, wood flooring and granite countertops. The kitchen island combined exotic quartzite and accent wood countertops. Appliances included: built-in refrigerator with custom hand painted glass panel, wolf appliances, and amazing Italian Terzani chandelier.
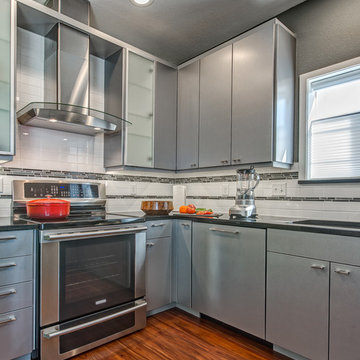
Budget-friendly contemporary condo remodel with lively color block design motif is inspired by the homeowners modern art collection. Pet-friendly Fruitwood vinyl plank flooring flows from the kitchen throughout the public spaces and into the bath as a unifying element. Brushed aluminum thermofoil cabinetry provides a soft neutral in contrast to the highly-figured wood pattern in the flooring.
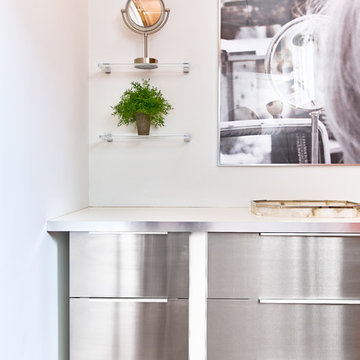
Andrea Pietrangeli
http://andrea.media/
This is an example of a small scandinavian single-wall kitchen pantry in Providence with an integrated sink, flat-panel cabinets, stainless steel cabinets, quartzite benchtops, white splashback, stainless steel appliances, medium hardwood floors, brown floor and white benchtop.
This is an example of a small scandinavian single-wall kitchen pantry in Providence with an integrated sink, flat-panel cabinets, stainless steel cabinets, quartzite benchtops, white splashback, stainless steel appliances, medium hardwood floors, brown floor and white benchtop.
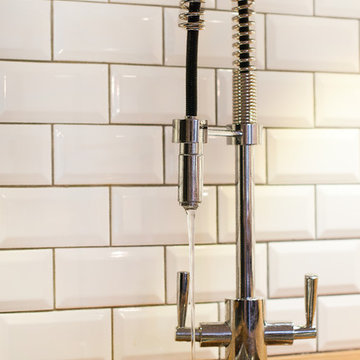
Design ideas for a mid-sized industrial u-shaped eat-in kitchen in London with a drop-in sink, flat-panel cabinets, stainless steel cabinets, wood benchtops, white splashback, ceramic splashback, stainless steel appliances and dark hardwood floors.
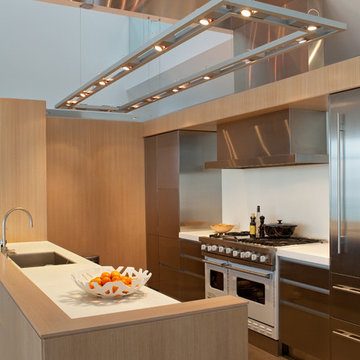
Photo of a contemporary galley kitchen in Vancouver with flat-panel cabinets, stainless steel cabinets, white splashback, white appliances and with island.
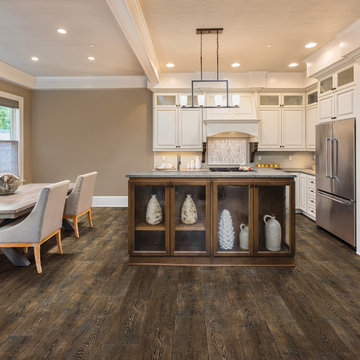
Design ideas for a mid-sized transitional single-wall open plan kitchen in Montreal with an undermount sink, flat-panel cabinets, stainless steel cabinets, stainless steel benchtops, white splashback, dark hardwood floors, no island and grey floor.
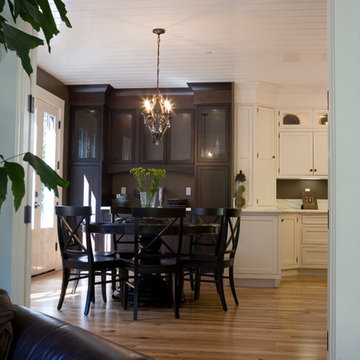
Hugh Vanho
This is an example of a traditional u-shaped eat-in kitchen in San Francisco with an undermount sink, beaded inset cabinets, stainless steel cabinets, marble benchtops, white splashback, stone slab splashback and stainless steel appliances.
This is an example of a traditional u-shaped eat-in kitchen in San Francisco with an undermount sink, beaded inset cabinets, stainless steel cabinets, marble benchtops, white splashback, stone slab splashback and stainless steel appliances.
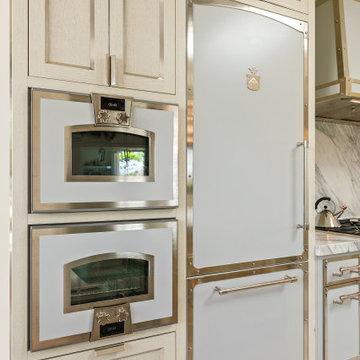
Two Officine Gullo Kitchens, one indoor and one outdoor, embody the heart and soul of the living area of
a stunning Rancho Santa Fe Villa, curated by the American interior designer Susan Spath and her studio.
For this project, Susan Spath and her studio were looking for a company that could recreate timeless
settings that could be completely in line with the functional needs, lifestyle, and culinary habits of the client.
Officine Gullo, with its endless possibilities for customized style was the perfect answer to the needs of the US
designer, creating two unique kitchen solutions: indoor and outdoor.
The indoor kitchen is the main feature of a large living area that includes kitchen and dining room. Its
design features an elegant combination of materials and colors, where Pure White (RAL9010) woodwork,
Grey Vein marble, Light Grey (RAL7035) steel painted finishes, and iconic chromed brass finishes all come
together and blend in harmony.
The main cooking area consists of a Fiorentina 150 cooker, an extremely versatile, high-tech, and
functional model. It is flanked by two wood columns with a white lacquered finish for domestic appliances. The
cooking area has been completed with a sophisticated professional hood and enhanced with a Carrara
marble wall panel, which can be found on both countertops and cooking islands.
In the center of the living area are two symmetrical cooking islands, each one around 6.5 ft/2 meters long. The first cooking island acts as a recreational space and features a breakfast area with a cantilever top. The owners needed this area to be a place to spend everyday moments with family and friends and, at the occurrence, become a functional area for large ceremonies and banquets. The second island has been dedicated to preparing and washing food and has been specifically designed to be used by the chefs. The islands also contain a wine refrigerator and a pull-out TV.
The kitchen leads out directly into a leafy garden that can also be seen from the washing area window.
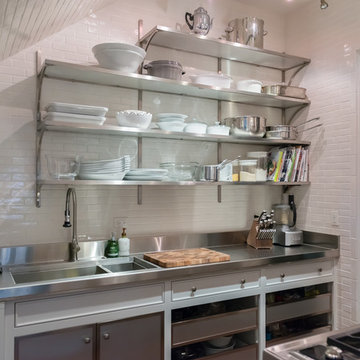
Karen Knecht Photography
Photo of a small l-shaped kitchen pantry in Chicago with an undermount sink, open cabinets, stainless steel cabinets, stainless steel benchtops, white splashback, ceramic splashback and stainless steel appliances.
Photo of a small l-shaped kitchen pantry in Chicago with an undermount sink, open cabinets, stainless steel cabinets, stainless steel benchtops, white splashback, ceramic splashback and stainless steel appliances.
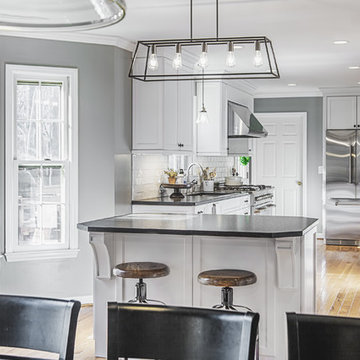
Custom cabinets at island with leathered natural stone tops. Hardwood plank flooring replaced tile for softer feel.
Design ideas for a mid-sized traditional galley eat-in kitchen in Charlotte with a single-bowl sink, shaker cabinets, stainless steel cabinets, granite benchtops, white splashback, ceramic splashback, stainless steel appliances, light hardwood floors and with island.
Design ideas for a mid-sized traditional galley eat-in kitchen in Charlotte with a single-bowl sink, shaker cabinets, stainless steel cabinets, granite benchtops, white splashback, ceramic splashback, stainless steel appliances, light hardwood floors and with island.
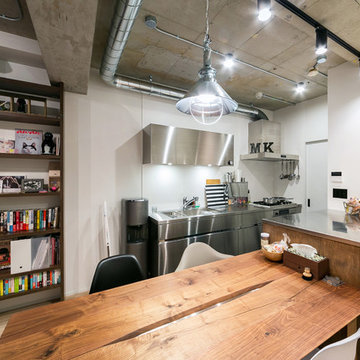
Design ideas for a small industrial galley open plan kitchen in Tokyo with flat-panel cabinets, stainless steel cabinets, stainless steel benchtops, white splashback, stainless steel appliances, light hardwood floors and a peninsula.
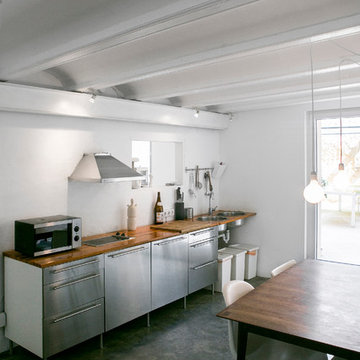
Adolfo López - fandi.es
Design ideas for a mid-sized industrial single-wall eat-in kitchen in Valencia with a double-bowl sink, flat-panel cabinets, stainless steel cabinets, wood benchtops, white splashback, stainless steel appliances and no island.
Design ideas for a mid-sized industrial single-wall eat-in kitchen in Valencia with a double-bowl sink, flat-panel cabinets, stainless steel cabinets, wood benchtops, white splashback, stainless steel appliances and no island.
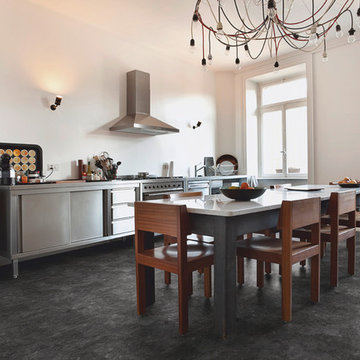
Photo of a mid-sized industrial single-wall eat-in kitchen in Cologne with an integrated sink, stainless steel appliances, vinyl floors, stainless steel cabinets, stainless steel benchtops, white splashback and no island.
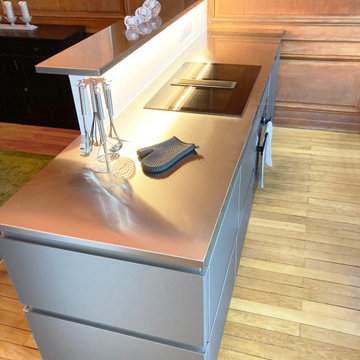
This is an example of a traditional single-wall open plan kitchen in Paris with beaded inset cabinets, stainless steel cabinets, stainless steel benchtops, white splashback, black appliances, light hardwood floors, with island and grey benchtop.
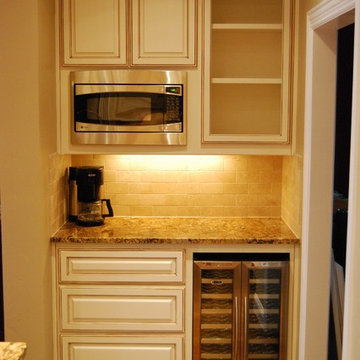
Jeffrey smith
Photo of a traditional u-shaped eat-in kitchen in Dallas with stainless steel cabinets, granite benchtops, white splashback, stone tile splashback and stainless steel appliances.
Photo of a traditional u-shaped eat-in kitchen in Dallas with stainless steel cabinets, granite benchtops, white splashback, stone tile splashback and stainless steel appliances.
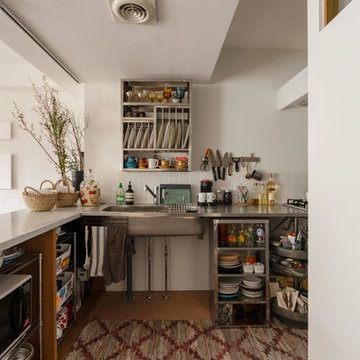
Inspiration for an asian l-shaped kitchen in Tokyo with an integrated sink, open cabinets, stainless steel cabinets, stainless steel benchtops, white splashback, medium hardwood floors, brown floor and grey benchtop.
Kitchen with Stainless Steel Cabinets and White Splashback Design Ideas
10