Kitchen with Stainless Steel Cabinets and White Splashback Design Ideas
Refine by:
Budget
Sort by:Popular Today
221 - 240 of 858 photos
Item 1 of 3
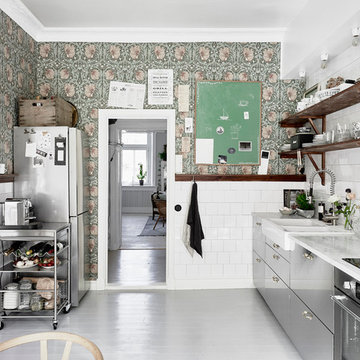
Anders Bergstedt
Mid-sized scandinavian single-wall kitchen in Gothenburg with a farmhouse sink, white splashback, stainless steel appliances, painted wood floors, flat-panel cabinets, stainless steel cabinets, marble benchtops and no island.
Mid-sized scandinavian single-wall kitchen in Gothenburg with a farmhouse sink, white splashback, stainless steel appliances, painted wood floors, flat-panel cabinets, stainless steel cabinets, marble benchtops and no island.
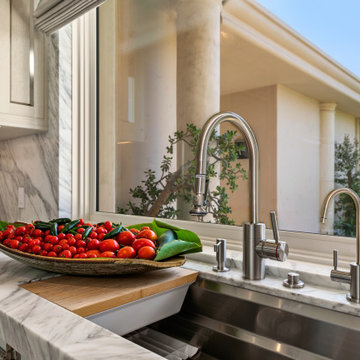
Two Officine Gullo Kitchens, one indoor and one outdoor, embody the heart and soul of the living area of
a stunning Rancho Santa Fe Villa, curated by the American interior designer Susan Spath and her studio.
For this project, Susan Spath and her studio were looking for a company that could recreate timeless
settings that could be completely in line with the functional needs, lifestyle, and culinary habits of the client.
Officine Gullo, with its endless possibilities for customized style was the perfect answer to the needs of the US
designer, creating two unique kitchen solutions: indoor and outdoor.
The indoor kitchen is the main feature of a large living area that includes kitchen and dining room. Its
design features an elegant combination of materials and colors, where Pure White (RAL9010) woodwork,
Grey Vein marble, Light Grey (RAL7035) steel painted finishes, and iconic chromed brass finishes all come
together and blend in harmony.
The main cooking area consists of a Fiorentina 150 cooker, an extremely versatile, high-tech, and
functional model. It is flanked by two wood columns with a white lacquered finish for domestic appliances. The
cooking area has been completed with a sophisticated professional hood and enhanced with a Carrara
marble wall panel, which can be found on both countertops and cooking islands.
In the center of the living area are two symmetrical cooking islands, each one around 6.5 ft/2 meters long. The first cooking island acts as a recreational space and features a breakfast area with a cantilever top. The owners needed this area to be a place to spend everyday moments with family and friends and, at the occurrence, become a functional area for large ceremonies and banquets. The second island has been dedicated to preparing and washing food and has been specifically designed to be used by the chefs. The islands also contain a wine refrigerator and a pull-out TV.
The kitchen leads out directly into a leafy garden that can also be seen from the washing area window.
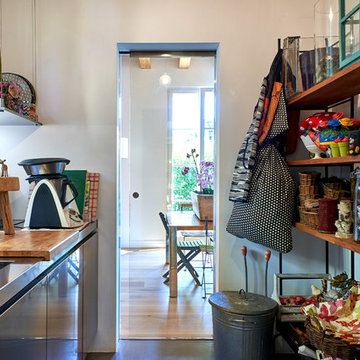
This is an example of a mid-sized modern single-wall eat-in kitchen in Other with flat-panel cabinets, stainless steel cabinets, stainless steel benchtops, white splashback, stainless steel appliances, concrete floors, no island, grey floor and a drop-in sink.
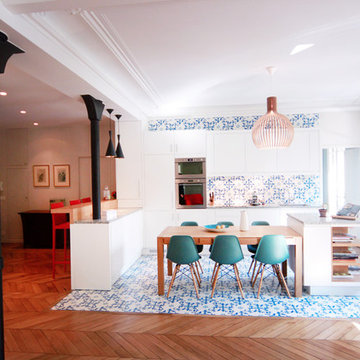
This is an example of a mid-sized contemporary l-shaped open plan kitchen in Paris with a single-bowl sink, beaded inset cabinets, stainless steel cabinets, marble benchtops, white splashback, stainless steel appliances, light hardwood floors, with island and beige floor.
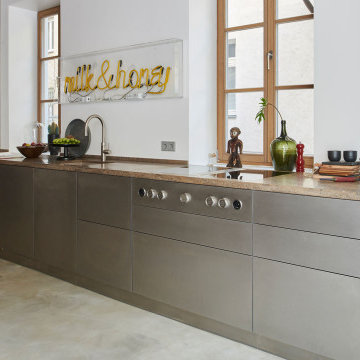
In diesem alten Pferdestall fanden einst im Erdgeschoss neben den Tieren auch Kutschen ihren Unterstand,
heute ist es ein kreativer Raum für Feinschmecker und immer noch werden Pferdestärken geschätzt, wie man sieht.
Die hohen Räume dieses Altstadthauses mit ihren alten Balken an der Decke beherbergen unter anderem reichlich dezent versteckte Technik.
Schlichte Edelstahlfronten, bayrischer Muschelkalk und das minimalistische Design auf Sicht-Estrich schaffen eine perfekte Loft-Atmosphäre,
in der sich auch Platz findet für schnelle Fahrzeuge des Hausherrn.
Auf die Plätze fertig los!
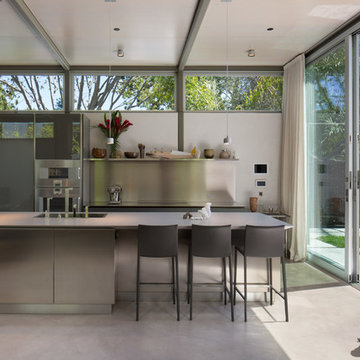
The design for this home in Palo Alto looked to create a union between the interior and exterior, blending the spaces in such a way as to allow residents to move seamlessly between the two environments. Expansive glazing was used throughout the home to complement this union, looking out onto a swimming pool centrally located within the courtyard.
Within the living room, a large operable skylight brings in plentiful sunlight, while utilizing self tinting glass that adjusts to various lighting conditions throughout the day to ensure optimal comfort.
For the exterior, a living wall was added to the garage that continues into the backyard. Extensive landscaping and a gabion wall was also created to provide privacy and contribute to the sense of the home as a tranquil oasis.
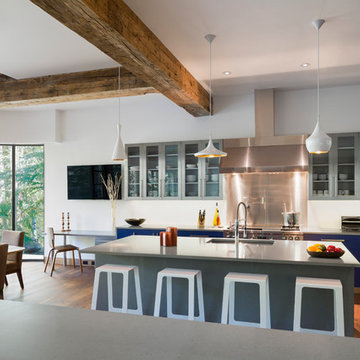
cooperthwaite photography + productions
Photo of a large contemporary eat-in kitchen in Denver with a single-bowl sink, glass-front cabinets, stainless steel cabinets, quartzite benchtops, white splashback, stainless steel appliances, medium hardwood floors and with island.
Photo of a large contemporary eat-in kitchen in Denver with a single-bowl sink, glass-front cabinets, stainless steel cabinets, quartzite benchtops, white splashback, stainless steel appliances, medium hardwood floors and with island.
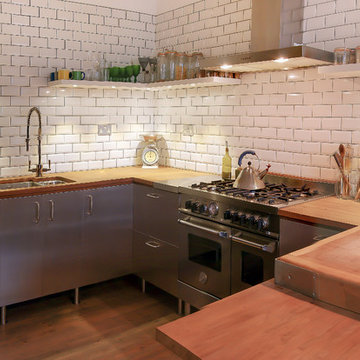
Design ideas for a mid-sized industrial u-shaped eat-in kitchen in London with a drop-in sink, flat-panel cabinets, stainless steel cabinets, wood benchtops, white splashback, ceramic splashback, stainless steel appliances and dark hardwood floors.
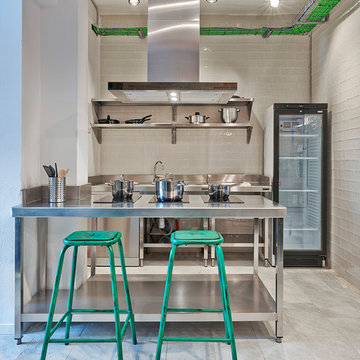
Dani Rovira
Design ideas for an industrial u-shaped kitchen in Barcelona with stainless steel cabinets, stainless steel benchtops and white splashback.
Design ideas for an industrial u-shaped kitchen in Barcelona with stainless steel cabinets, stainless steel benchtops and white splashback.
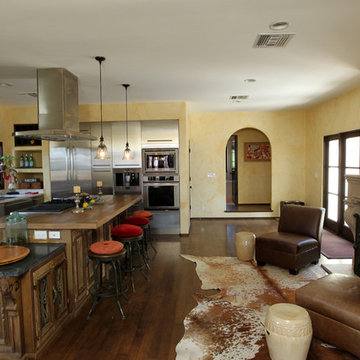
Mediterranean kitchen remodel with fireplace
Custom Design & Construction
This is an example of an expansive mediterranean l-shaped open plan kitchen in Los Angeles with stainless steel appliances, dark hardwood floors, with island, an undermount sink, glass-front cabinets, stainless steel cabinets, wood benchtops, white splashback, marble splashback and brown floor.
This is an example of an expansive mediterranean l-shaped open plan kitchen in Los Angeles with stainless steel appliances, dark hardwood floors, with island, an undermount sink, glass-front cabinets, stainless steel cabinets, wood benchtops, white splashback, marble splashback and brown floor.
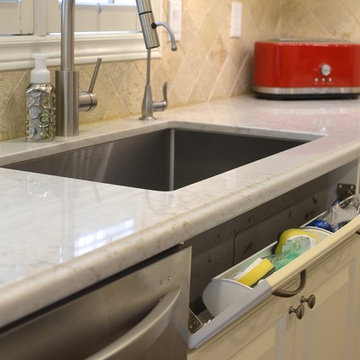
Brooklynn Leitch Photography
Inspiration for a large traditional l-shaped separate kitchen in Toronto with stainless steel appliances, with island, an undermount sink, raised-panel cabinets, stainless steel cabinets, white splashback and dark hardwood floors.
Inspiration for a large traditional l-shaped separate kitchen in Toronto with stainless steel appliances, with island, an undermount sink, raised-panel cabinets, stainless steel cabinets, white splashback and dark hardwood floors.
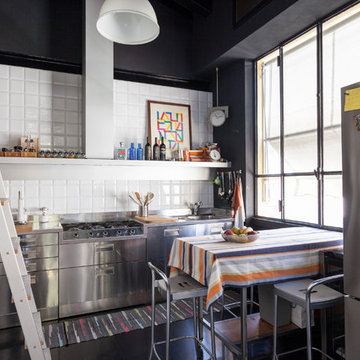
Inspiration for an industrial u-shaped kitchen in Milan with flat-panel cabinets, stainless steel cabinets, white splashback, stainless steel appliances, black floor and grey benchtop.
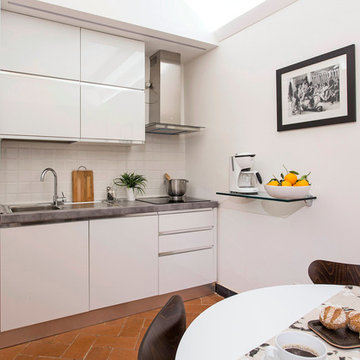
Cucina, DOPO
Small modern single-wall eat-in kitchen in Florence with a drop-in sink, flat-panel cabinets, stainless steel cabinets, laminate benchtops, white splashback, ceramic splashback, stainless steel appliances, brick floors and orange floor.
Small modern single-wall eat-in kitchen in Florence with a drop-in sink, flat-panel cabinets, stainless steel cabinets, laminate benchtops, white splashback, ceramic splashback, stainless steel appliances, brick floors and orange floor.
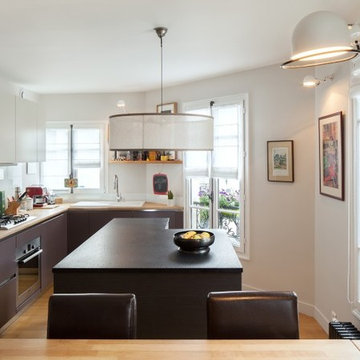
Photos Guillaume Dupuy
Inspiration for a mid-sized contemporary l-shaped open plan kitchen in Nantes with a drop-in sink, stainless steel cabinets, wood benchtops, white splashback, panelled appliances and medium hardwood floors.
Inspiration for a mid-sized contemporary l-shaped open plan kitchen in Nantes with a drop-in sink, stainless steel cabinets, wood benchtops, white splashback, panelled appliances and medium hardwood floors.
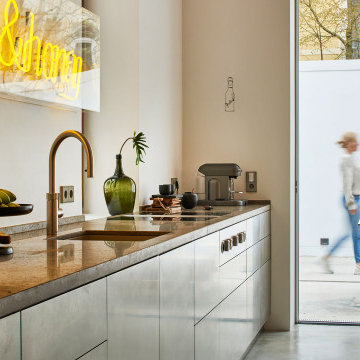
In diesem alten Pferdestall fanden einst im Erdgeschoss neben den Tieren auch Kutschen ihren Unterstand,
heute ist es ein kreativer Raum für Feinschmecker und immer noch werden Pferdestärken geschätzt, wie man sieht.
Die hohen Räume dieses Altstadthauses mit ihren alten Balken an der Decke beherbergen unter anderem reichlich dezent versteckte Technik.
Schlichte Edelstahlfronten, bayrischer Muschelkalk und das minimalistische Design auf Sicht-Estrich schaffen eine perfekte Loft-Atmosphäre,
in der sich auch Platz findet für schnelle Fahrzeuge des Hausherrn.
Auf die Plätze fertig los!
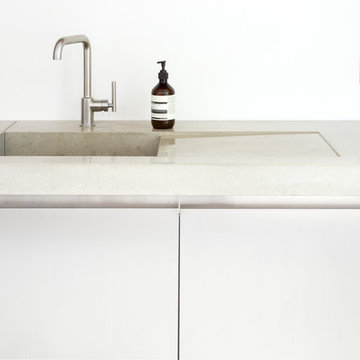
working according to the brief and specification of Architect - Michel Schranz, we installed a polished concrete worktop with an under mounted sink and recessed drain, as well as a sunken gas hob, creating a sleek finish to this contemporary kitchen. Stainless steel cabinetry complements the worktop.
We fitted a bespoke shelf (solid oak) with an overall length of over 5 meters, providing warmth to the space.
Photo credit: David Giles
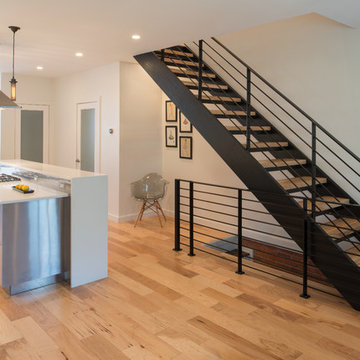
View of open concept space on first floor with new custom kitchen and dining beyond. Custom Stair to second floor also shown.
John Cole Photography
Small modern single-wall eat-in kitchen in DC Metro with a farmhouse sink, flat-panel cabinets, stainless steel cabinets, quartzite benchtops, white splashback, subway tile splashback, stainless steel appliances, light hardwood floors and with island.
Small modern single-wall eat-in kitchen in DC Metro with a farmhouse sink, flat-panel cabinets, stainless steel cabinets, quartzite benchtops, white splashback, subway tile splashback, stainless steel appliances, light hardwood floors and with island.
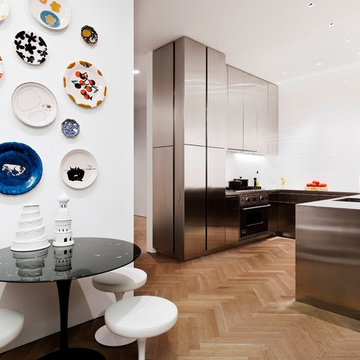
Kallosturiin, Designers
Natalie Fuller, Interior Designer
Joe Fletcher, Photography
Mid-sized contemporary u-shaped kitchen in New York with an integrated sink, flat-panel cabinets, stainless steel cabinets, stainless steel benchtops, white splashback, subway tile splashback, stainless steel appliances, light hardwood floors and no island.
Mid-sized contemporary u-shaped kitchen in New York with an integrated sink, flat-panel cabinets, stainless steel cabinets, stainless steel benchtops, white splashback, subway tile splashback, stainless steel appliances, light hardwood floors and no island.
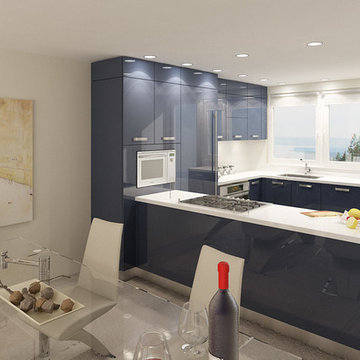
Gloss lacquered finish in 3 diffeerent colors
Kitchen cabinets: GICINQUE Cucine, Italia.
Back splash: painted glass by Kristy Glass
Floor: porcelain tile
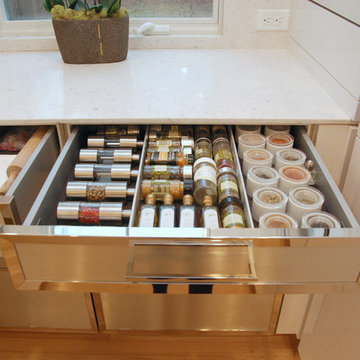
Robin Bailey
This is an example of an expansive industrial l-shaped open plan kitchen in New York with an undermount sink, flat-panel cabinets, stainless steel cabinets, white splashback, stainless steel appliances, light hardwood floors, with island, white benchtop and coffered.
This is an example of an expansive industrial l-shaped open plan kitchen in New York with an undermount sink, flat-panel cabinets, stainless steel cabinets, white splashback, stainless steel appliances, light hardwood floors, with island, white benchtop and coffered.
Kitchen with Stainless Steel Cabinets and White Splashback Design Ideas
12