Kitchen with Stainless Steel Cabinets and White Splashback Design Ideas
Refine by:
Budget
Sort by:Popular Today
21 - 40 of 858 photos
Item 1 of 3
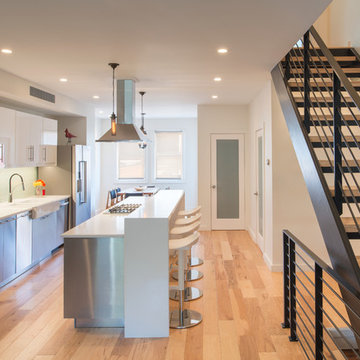
View of open concept space on first floor with new custom kitchen and dining beyond. Custom Stair to second floor also shown.
John Cole Photography
This is an example of a small modern single-wall eat-in kitchen in DC Metro with a farmhouse sink, flat-panel cabinets, stainless steel cabinets, quartzite benchtops, white splashback, subway tile splashback, stainless steel appliances, light hardwood floors and with island.
This is an example of a small modern single-wall eat-in kitchen in DC Metro with a farmhouse sink, flat-panel cabinets, stainless steel cabinets, quartzite benchtops, white splashback, subway tile splashback, stainless steel appliances, light hardwood floors and with island.
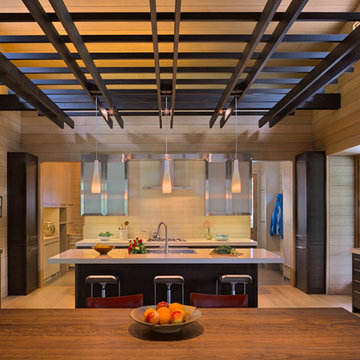
The Fontana Bridge residence is a mountain modern lake home located in the mountains of Swain County. The LEED Gold home is mountain modern house designed to integrate harmoniously with the surrounding Appalachian mountain setting. The understated exterior and the thoughtfully chosen neutral palette blend into the topography of the wooded hillside.
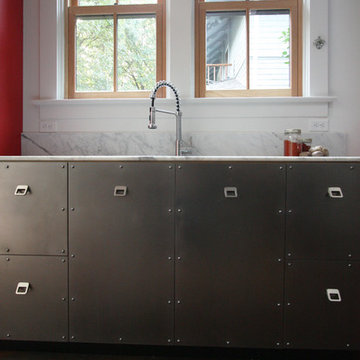
Portland modern whole house remodel and addition.
Inspiration for a mid-sized eclectic galley eat-in kitchen in Portland with an undermount sink, flat-panel cabinets, stainless steel cabinets, stainless steel benchtops, white splashback, medium hardwood floors and no island.
Inspiration for a mid-sized eclectic galley eat-in kitchen in Portland with an undermount sink, flat-panel cabinets, stainless steel cabinets, stainless steel benchtops, white splashback, medium hardwood floors and no island.

キッチンの背面には冷蔵庫や日本酒冷蔵庫が入る家具、キッチンの奥は調理家電、食器、食材、掃除道具等を収納できるパントリーになっています。
パントリー、冷蔵庫の上部はロフトスペース。
Photo by Masao Nishikawa
Inspiration for a mid-sized modern single-wall open plan kitchen in Tokyo Suburbs with light hardwood floors, brown floor, an integrated sink, beaded inset cabinets, stainless steel cabinets, stainless steel benchtops, white splashback, shiplap splashback, stainless steel appliances, no island and timber.
Inspiration for a mid-sized modern single-wall open plan kitchen in Tokyo Suburbs with light hardwood floors, brown floor, an integrated sink, beaded inset cabinets, stainless steel cabinets, stainless steel benchtops, white splashback, shiplap splashback, stainless steel appliances, no island and timber.
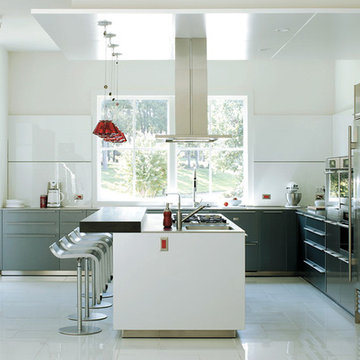
This is an example of a large contemporary u-shaped eat-in kitchen in Little Rock with an undermount sink, flat-panel cabinets, stainless steel cabinets, stainless steel benchtops, white splashback, glass sheet splashback, stainless steel appliances, porcelain floors and with island.

Two Officine Gullo Kitchens, one indoor and one outdoor, embody the heart and soul of the living area of
a stunning Rancho Santa Fe Villa, curated by the American interior designer Susan Spath and her studio.
For this project, Susan Spath and her studio were looking for a company that could recreate timeless
settings that could be completely in line with the functional needs, lifestyle, and culinary habits of the client.
Officine Gullo, with its endless possibilities for customized style was the perfect answer to the needs of the US
designer, creating two unique kitchen solutions: indoor and outdoor.
The indoor kitchen is the main feature of a large living area that includes kitchen and dining room. Its
design features an elegant combination of materials and colors, where Pure White (RAL9010) woodwork,
Grey Vein marble, Light Grey (RAL7035) steel painted finishes, and iconic chromed brass finishes all come
together and blend in harmony.
The main cooking area consists of a Fiorentina 150 cooker, an extremely versatile, high-tech, and
functional model. It is flanked by two wood columns with a white lacquered finish for domestic appliances. The
cooking area has been completed with a sophisticated professional hood and enhanced with a Carrara
marble wall panel, which can be found on both countertops and cooking islands.
In the center of the living area are two symmetrical cooking islands, each one around 6.5 ft/2 meters long. The first cooking island acts as a recreational space and features a breakfast area with a cantilever top. The owners needed this area to be a place to spend everyday moments with family and friends and, at the occurrence, become a functional area for large ceremonies and banquets. The second island has been dedicated to preparing and washing food and has been specifically designed to be used by the chefs. The islands also contain a wine refrigerator and a pull-out TV.
The kitchen leads out directly into a leafy garden that can also be seen from the washing area window.
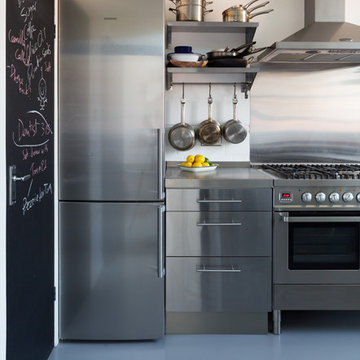
Paul Craig
Photo of a mid-sized scandinavian u-shaped separate kitchen in London with an integrated sink, flat-panel cabinets, stainless steel cabinets, stainless steel benchtops, white splashback, ceramic splashback, stainless steel appliances and no island.
Photo of a mid-sized scandinavian u-shaped separate kitchen in London with an integrated sink, flat-panel cabinets, stainless steel cabinets, stainless steel benchtops, white splashback, ceramic splashback, stainless steel appliances and no island.
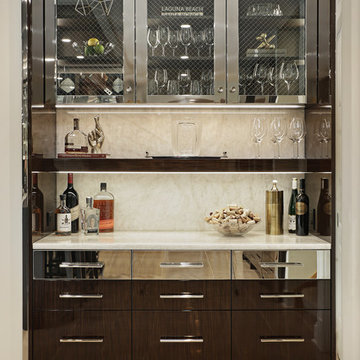
This is an example of an expansive modern u-shaped open plan kitchen in Chicago with a triple-bowl sink, flat-panel cabinets, stainless steel cabinets, quartzite benchtops, white splashback, stone slab splashback, stainless steel appliances, porcelain floors, with island, beige floor and white benchtop.
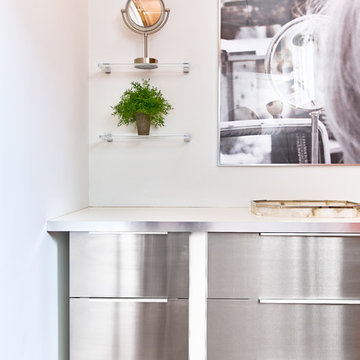
Andrea Pietrangeli
http://andrea.media/
This is an example of a small scandinavian single-wall kitchen pantry in Providence with an integrated sink, flat-panel cabinets, stainless steel cabinets, quartzite benchtops, white splashback, stainless steel appliances, medium hardwood floors, brown floor and white benchtop.
This is an example of a small scandinavian single-wall kitchen pantry in Providence with an integrated sink, flat-panel cabinets, stainless steel cabinets, quartzite benchtops, white splashback, stainless steel appliances, medium hardwood floors, brown floor and white benchtop.
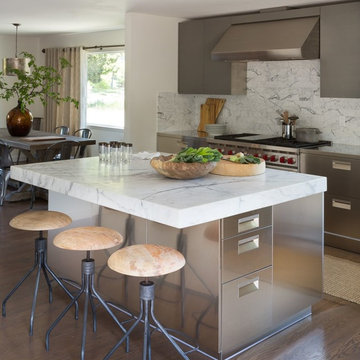
Stainless Steel cabinetry with Italia handle. Arclinea stainless steel countertop with welded sink. Wall units with Clay Oak finish.
Photography: David Duncan Livingston
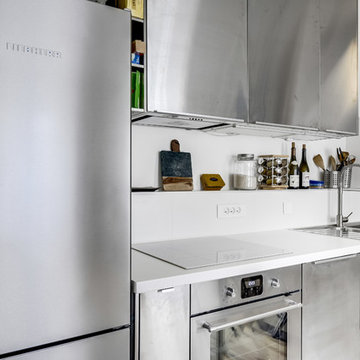
Shoootin
Design ideas for a mid-sized contemporary single-wall open plan kitchen in Paris with an undermount sink, stainless steel cabinets, white splashback, stainless steel appliances, ceramic floors, no island, white floor and white benchtop.
Design ideas for a mid-sized contemporary single-wall open plan kitchen in Paris with an undermount sink, stainless steel cabinets, white splashback, stainless steel appliances, ceramic floors, no island, white floor and white benchtop.
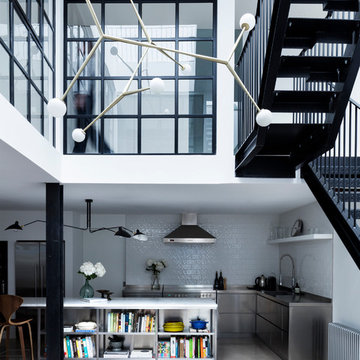
This former garment factory in Bethnal Green had previously been used as a commercial office before being converted into a large open plan live/work unit nearly ten years ago. The challenge: how to retain an open plan arrangement whilst creating defined spaces and adding a second bedroom.
By opening up the enclosed stairwell and incorporating the vertical circulation into the central atrium, we were able to add space, light and volume to the main living areas. Glazing is used throughout to bring natural light deeper into the floor plan, with obscured glass panels creating privacy for the fully refurbished bathrooms and bedrooms. The glazed atrium visually connects both floors whilst separating public and private spaces.
The industrial aesthetic of the original building has been preserved with a bespoke stainless steel kitchen, open metal staircase and exposed steel columns, complemented by the new metal-framed atrium glazing, and poured concrete resin floor.
Photographer: Rory Gardiner
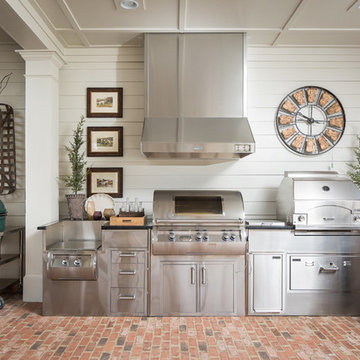
An indoor/outdoor kitchen, living, and dining area by t-Olive Properties (www.toliveproperties.com). Photo by David Cannon (www.davidcannonphotography.com)
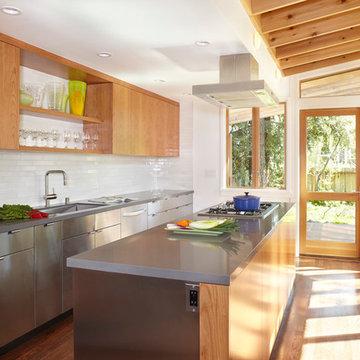
Photos by Muffy Kibbey
Design ideas for a contemporary galley kitchen in San Francisco with an undermount sink, flat-panel cabinets, stainless steel cabinets, white splashback, stainless steel appliances, medium hardwood floors, with island and quartz benchtops.
Design ideas for a contemporary galley kitchen in San Francisco with an undermount sink, flat-panel cabinets, stainless steel cabinets, white splashback, stainless steel appliances, medium hardwood floors, with island and quartz benchtops.
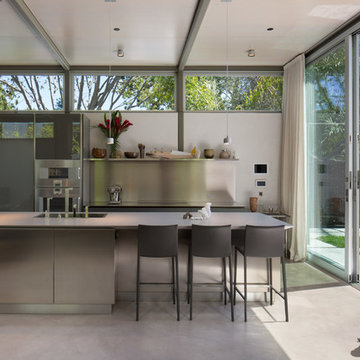
The design for this home in Palo Alto looked to create a union between the interior and exterior, blending the spaces in such a way as to allow residents to move seamlessly between the two environments. Expansive glazing was used throughout the home to complement this union, looking out onto a swimming pool centrally located within the courtyard.
Within the living room, a large operable skylight brings in plentiful sunlight, while utilizing self tinting glass that adjusts to various lighting conditions throughout the day to ensure optimal comfort.
For the exterior, a living wall was added to the garage that continues into the backyard. Extensive landscaping and a gabion wall was also created to provide privacy and contribute to the sense of the home as a tranquil oasis.
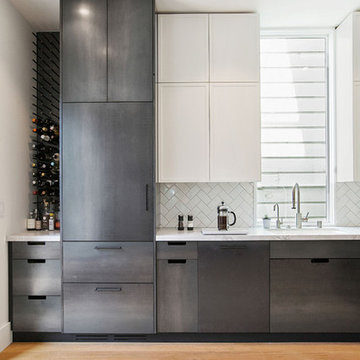
Custom kitchen featuring herringbone tiles, natural quartz countertop, raw steel kitchen cabinets and wine rack.
Architect: Red Dot Studio - Karen Curtiss
Photographer: Joseph Schell
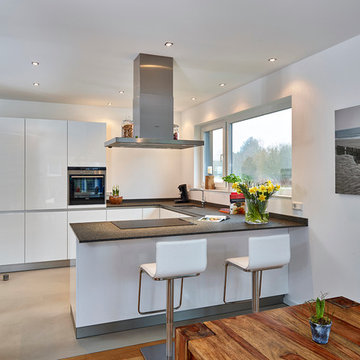
© Franz Frieling
Design ideas for a mid-sized contemporary u-shaped eat-in kitchen in Other with an undermount sink, flat-panel cabinets, stainless steel cabinets, stainless steel appliances, a peninsula, white splashback, solid surface benchtops and linoleum floors.
Design ideas for a mid-sized contemporary u-shaped eat-in kitchen in Other with an undermount sink, flat-panel cabinets, stainless steel cabinets, stainless steel appliances, a peninsula, white splashback, solid surface benchtops and linoleum floors.

Two Officine Gullo Kitchens, one indoor and one outdoor, embody the heart and soul of the living area of
a stunning Rancho Santa Fe Villa, curated by the American interior designer Susan Spath and her studio.
For this project, Susan Spath and her studio were looking for a company that could recreate timeless
settings that could be completely in line with the functional needs, lifestyle, and culinary habits of the client.
Officine Gullo, with its endless possibilities for customized style was the perfect answer to the needs of the US
designer, creating two unique kitchen solutions: indoor and outdoor.
The indoor kitchen is the main feature of a large living area that includes kitchen and dining room. Its
design features an elegant combination of materials and colors, where Pure White (RAL9010) woodwork,
Grey Vein marble, Light Grey (RAL7035) steel painted finishes, and iconic chromed brass finishes all come
together and blend in harmony.
The main cooking area consists of a Fiorentina 150 cooker, an extremely versatile, high-tech, and
functional model. It is flanked by two wood columns with a white lacquered finish for domestic appliances. The
cooking area has been completed with a sophisticated professional hood and enhanced with a Carrara
marble wall panel, which can be found on both countertops and cooking islands.
In the center of the living area are two symmetrical cooking islands, each one around 6.5 ft/2 meters long. The first cooking island acts as a recreational space and features a breakfast area with a cantilever top. The owners needed this area to be a place to spend everyday moments with family and friends and, at the occurrence, become a functional area for large ceremonies and banquets. The second island has been dedicated to preparing and washing food and has been specifically designed to be used by the chefs. The islands also contain a wine refrigerator and a pull-out TV.
The kitchen leads out directly into a leafy garden that can also be seen from the washing area window.
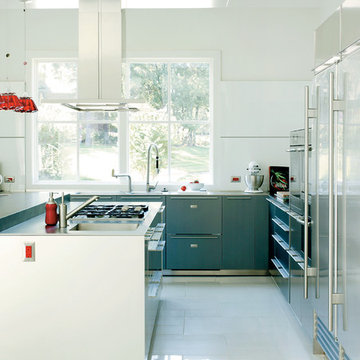
Photo of a large contemporary u-shaped eat-in kitchen in Little Rock with an undermount sink, flat-panel cabinets, stainless steel cabinets, stainless steel benchtops, white splashback, glass sheet splashback, stainless steel appliances, porcelain floors and with island.
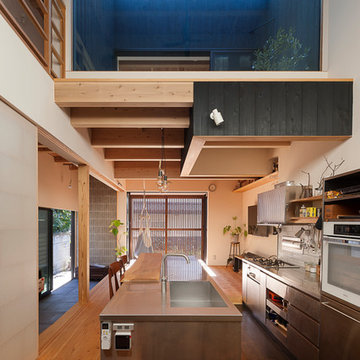
Photo by Hiroshi Ueda
This is an example of an asian galley open plan kitchen in Tokyo with light hardwood floors, a single-bowl sink, flat-panel cabinets, stainless steel cabinets, stainless steel benchtops, white splashback, with island and brown floor.
This is an example of an asian galley open plan kitchen in Tokyo with light hardwood floors, a single-bowl sink, flat-panel cabinets, stainless steel cabinets, stainless steel benchtops, white splashback, with island and brown floor.
Kitchen with Stainless Steel Cabinets and White Splashback Design Ideas
2