Kitchen with Stone Slab Splashback and Bamboo Floors Design Ideas
Refine by:
Budget
Sort by:Popular Today
21 - 40 of 191 photos
Item 1 of 3
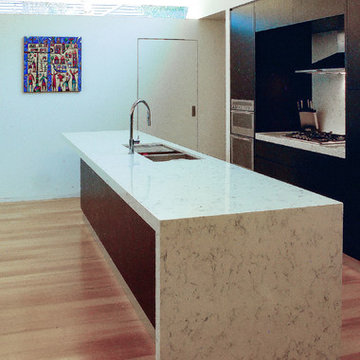
Anatoly Patrick Architecture
Contemporary kitchen, part of an open living space addition to the rear of a heritage home in inner Adelaide. Galley kitchen features composite stone island bench, black and white decor and bamboo flooring. Natural lighting fills the space via a high-level clerestory window.
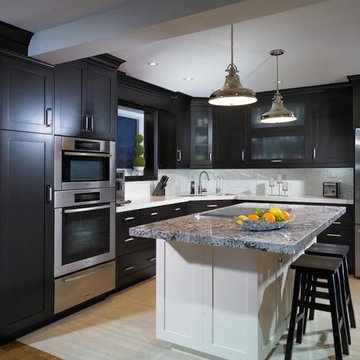
Mid-sized transitional l-shaped eat-in kitchen in Toronto with recessed-panel cabinets, an undermount sink, granite benchtops, white splashback, stainless steel appliances, with island, dark wood cabinets, stone slab splashback, bamboo floors, beige floor and white benchtop.
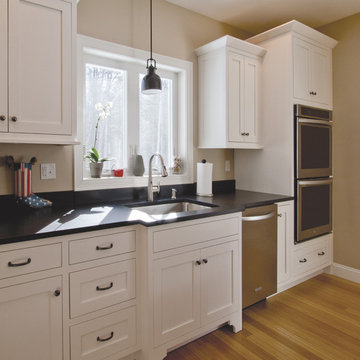
Design ideas for a mid-sized transitional l-shaped open plan kitchen in Boston with an undermount sink, shaker cabinets, white cabinets, granite benchtops, black splashback, stone slab splashback, stainless steel appliances, bamboo floors, with island, beige floor and black benchtop.
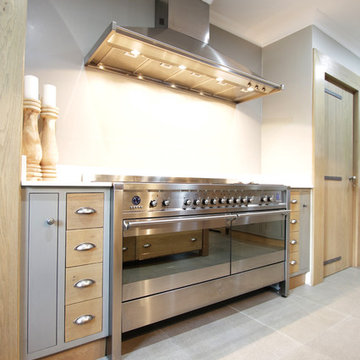
JSD INTERIORS
Design ideas for a large traditional u-shaped eat-in kitchen in Other with a farmhouse sink, flat-panel cabinets, grey cabinets, quartz benchtops, grey splashback, stone slab splashback, stainless steel appliances, bamboo floors and multiple islands.
Design ideas for a large traditional u-shaped eat-in kitchen in Other with a farmhouse sink, flat-panel cabinets, grey cabinets, quartz benchtops, grey splashback, stone slab splashback, stainless steel appliances, bamboo floors and multiple islands.
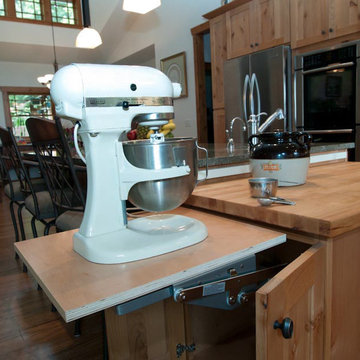
The stand mixer lives under the pastry board and pops up for ergonomic access.
A Kitchen That Works LLC
Design ideas for a large arts and crafts l-shaped open plan kitchen in Seattle with an undermount sink, shaker cabinets, medium wood cabinets, granite benchtops, green splashback, stone slab splashback, stainless steel appliances, bamboo floors, with island, beige floor, green benchtop and vaulted.
Design ideas for a large arts and crafts l-shaped open plan kitchen in Seattle with an undermount sink, shaker cabinets, medium wood cabinets, granite benchtops, green splashback, stone slab splashback, stainless steel appliances, bamboo floors, with island, beige floor, green benchtop and vaulted.
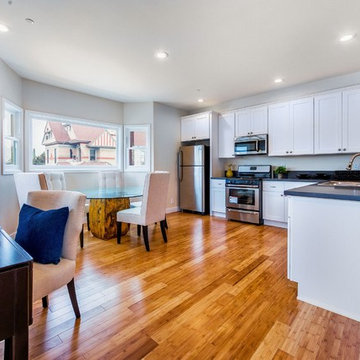
Peterberg Construction, Inc
Guest House 2
Kitchen w/ Stainless Steel Appliance, White Shaker Cabinets, Grey Quartz Counters, Bamboo Floor, 6" LED Lights, Bay Window
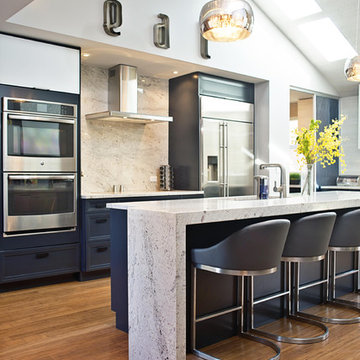
The waterfall counter creates a space for guests/stools. The River White granite also continues up as a full slab backsplash behind the induction cooktop.
Photos by: Black Olive Photographic
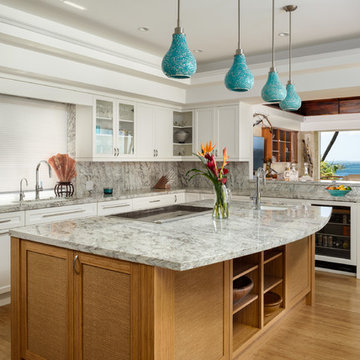
Photo by Travis Rowan - Living Maui Media
Design ideas for a tropical l-shaped kitchen in Hawaii with shaker cabinets, white cabinets, granite benchtops, grey splashback, stone slab splashback, panelled appliances, bamboo floors, with island and brown floor.
Design ideas for a tropical l-shaped kitchen in Hawaii with shaker cabinets, white cabinets, granite benchtops, grey splashback, stone slab splashback, panelled appliances, bamboo floors, with island and brown floor.
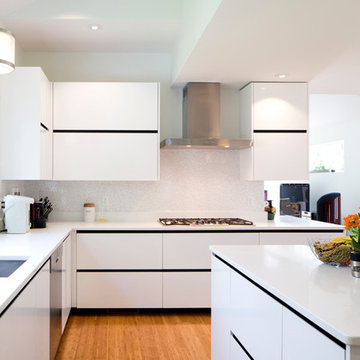
Mottl Cabinetry
David Fell Photography
Modern l-shaped eat-in kitchen in Boston with an undermount sink, flat-panel cabinets, white cabinets, solid surface benchtops, white splashback, stone slab splashback, stainless steel appliances, bamboo floors and with island.
Modern l-shaped eat-in kitchen in Boston with an undermount sink, flat-panel cabinets, white cabinets, solid surface benchtops, white splashback, stone slab splashback, stainless steel appliances, bamboo floors and with island.
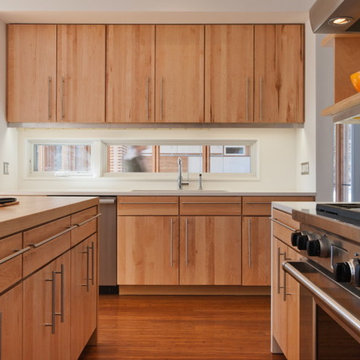
This is an example of a modern u-shaped open plan kitchen in Other with an undermount sink, flat-panel cabinets, medium wood cabinets, solid surface benchtops, white splashback, stone slab splashback, stainless steel appliances, bamboo floors and with island.
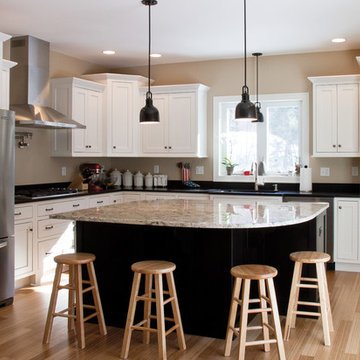
Design ideas for a mid-sized transitional l-shaped open plan kitchen in Boston with an undermount sink, shaker cabinets, white cabinets, granite benchtops, black splashback, stone slab splashback, stainless steel appliances, bamboo floors, with island, beige floor and black benchtop.
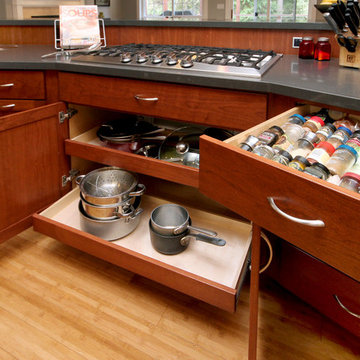
Large modern galley open plan kitchen in San Francisco with an undermount sink, shaker cabinets, medium wood cabinets, quartz benchtops, black splashback, stone slab splashback, stainless steel appliances, bamboo floors and with island.
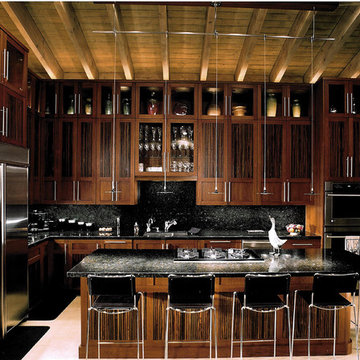
Photo: Fred Lindholm
Inspiration for a mid-sized modern open plan kitchen in Other with an undermount sink, recessed-panel cabinets, dark wood cabinets, granite benchtops, black splashback, stone slab splashback, stainless steel appliances, bamboo floors and with island.
Inspiration for a mid-sized modern open plan kitchen in Other with an undermount sink, recessed-panel cabinets, dark wood cabinets, granite benchtops, black splashback, stone slab splashback, stainless steel appliances, bamboo floors and with island.
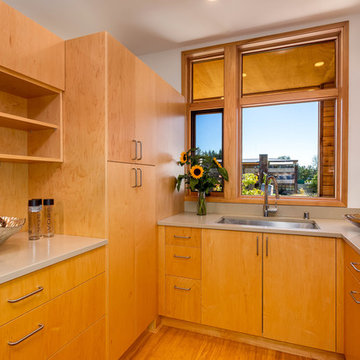
Photo of a mid-sized modern galley open plan kitchen in Seattle with an undermount sink, flat-panel cabinets, light wood cabinets, quartzite benchtops, grey splashback, stone slab splashback, stainless steel appliances, bamboo floors, no island and grey benchtop.
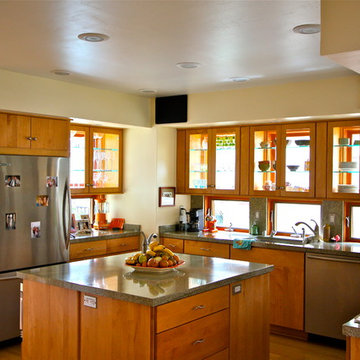
Mark Letizia
Design ideas for a large contemporary u-shaped kitchen in San Diego with an undermount sink, flat-panel cabinets, granite benchtops, stone slab splashback, stainless steel appliances, bamboo floors, medium wood cabinets, grey splashback, with island and brown floor.
Design ideas for a large contemporary u-shaped kitchen in San Diego with an undermount sink, flat-panel cabinets, granite benchtops, stone slab splashback, stainless steel appliances, bamboo floors, medium wood cabinets, grey splashback, with island and brown floor.
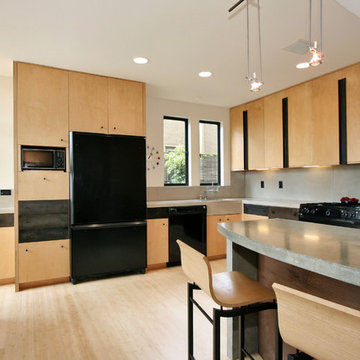
Photo of a contemporary kitchen in San Francisco with an undermount sink, flat-panel cabinets, light wood cabinets, concrete benchtops, grey splashback, stone slab splashback, black appliances, bamboo floors, with island and grey benchtop.
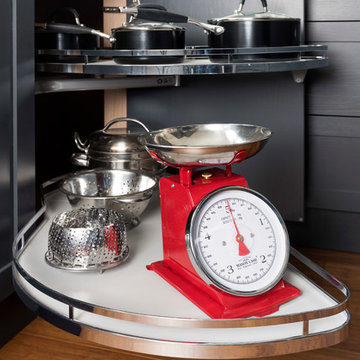
Hammonds Furniture
Photo of a mid-sized transitional u-shaped separate kitchen in West Midlands with a single-bowl sink, beaded inset cabinets, black cabinets, granite benchtops, white splashback, stone slab splashback, stainless steel appliances, bamboo floors and no island.
Photo of a mid-sized transitional u-shaped separate kitchen in West Midlands with a single-bowl sink, beaded inset cabinets, black cabinets, granite benchtops, white splashback, stone slab splashback, stainless steel appliances, bamboo floors and no island.
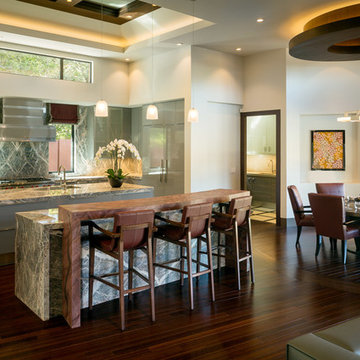
Scott Hargis Photography
Open concept kitchen, nook, and family room. Substantial waterfall edge details at the island. Custom leather seating in a rich burgundy.
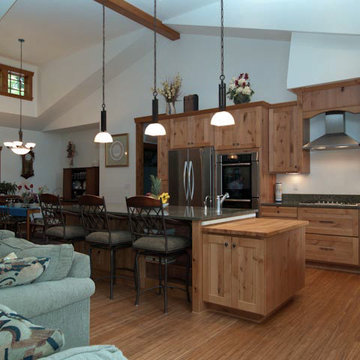
The island is a subtle room divider between the kitchen and living room. The lowered butcher block counter with integral power strip make rolling out pastry dough a breeze.
A Kitchen That Works LLC
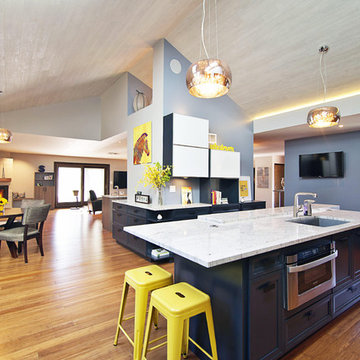
Full gut remodel of kitchen, dining, living room, & bathroom by DII Architeture. The ranch volume is carved out, creating a generous space. Note the grey oak planks on the ceiling & stand-woven bamboo flooring.
Photos by: Black Olive Photographic
Kitchen with Stone Slab Splashback and Bamboo Floors Design Ideas
2