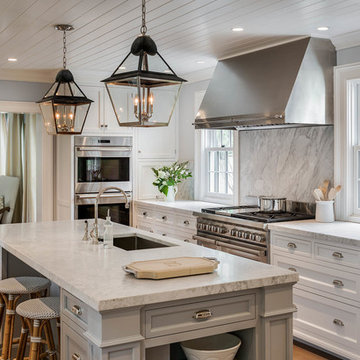Kitchen with Stone Slab Splashback and Cement Tile Splashback Design Ideas
Refine by:
Budget
Sort by:Popular Today
221 - 240 of 75,095 photos
Item 1 of 3
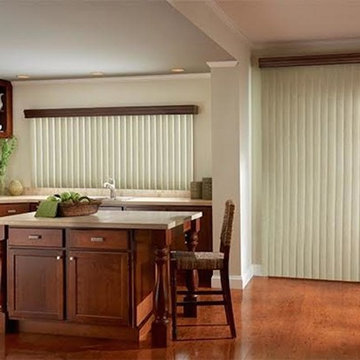
Photo of a mid-sized traditional l-shaped open plan kitchen in Santa Barbara with an undermount sink, shaker cabinets, medium wood cabinets, solid surface benchtops, beige splashback, stone slab splashback, stainless steel appliances, medium hardwood floors, with island and brown floor.
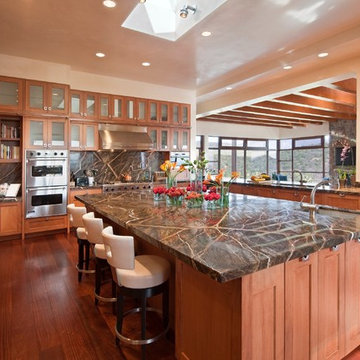
Copyright © 2009 Robert Reck. All Rights Reserved.
Design ideas for a large u-shaped open plan kitchen in Albuquerque with an undermount sink, glass-front cabinets, medium wood cabinets, multi-coloured splashback, stainless steel appliances, medium hardwood floors, with island, granite benchtops, stone slab splashback and brown floor.
Design ideas for a large u-shaped open plan kitchen in Albuquerque with an undermount sink, glass-front cabinets, medium wood cabinets, multi-coloured splashback, stainless steel appliances, medium hardwood floors, with island, granite benchtops, stone slab splashback and brown floor.
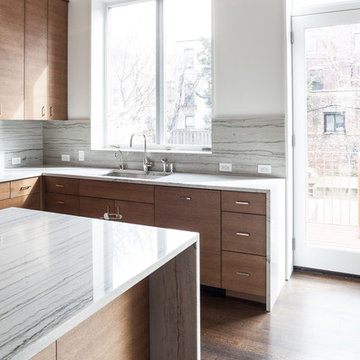
Design ideas for a mid-sized modern u-shaped eat-in kitchen in New York with an undermount sink, flat-panel cabinets, dark wood cabinets, marble benchtops, grey splashback, stone slab splashback, stainless steel appliances, dark hardwood floors, with island and brown floor.
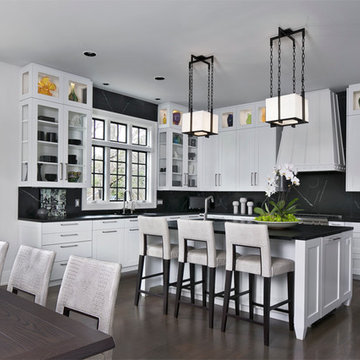
Large contemporary l-shaped eat-in kitchen in Detroit with a drop-in sink, shaker cabinets, white cabinets, soapstone benchtops, black splashback, stone slab splashback, stainless steel appliances, dark hardwood floors, with island and brown floor.
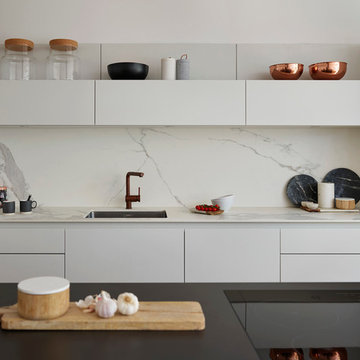
Kitchen Architecture – bulthaup b3 furniture in kaolin and graphite with Neolith Estaturio marble work surface and back splash and a natural structured oak bar.
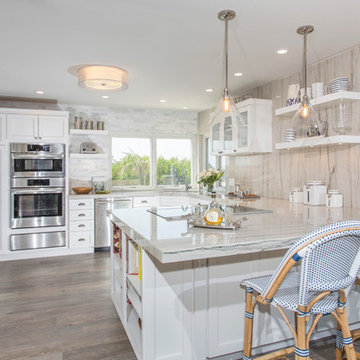
Photo of a large beach style u-shaped open plan kitchen in San Diego with an undermount sink, recessed-panel cabinets, white cabinets, granite benchtops, white splashback, stone slab splashback, stainless steel appliances and porcelain floors.
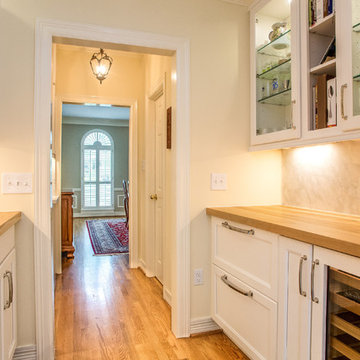
Mid-sized transitional l-shaped kitchen pantry in Houston with a farmhouse sink, recessed-panel cabinets, white cabinets, marble benchtops, white splashback, stone slab splashback, panelled appliances, light hardwood floors and with island.
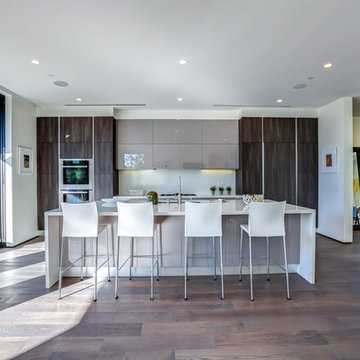
Design ideas for a large modern u-shaped eat-in kitchen in Los Angeles with a single-bowl sink, flat-panel cabinets, dark wood cabinets, wood benchtops, white splashback, stone slab splashback, stainless steel appliances, light hardwood floors, with island and white floor.
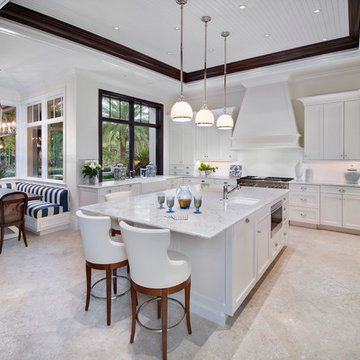
This is an example of a large tropical l-shaped eat-in kitchen in Miami with a farmhouse sink, shaker cabinets, white cabinets, marble benchtops, white splashback, stone slab splashback, panelled appliances, limestone floors, with island and beige floor.
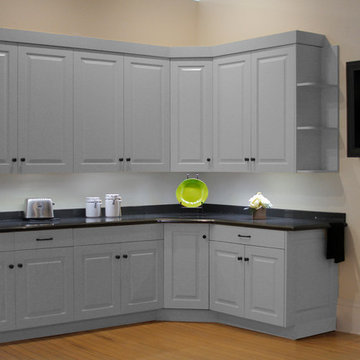
Inspiration for a small contemporary l-shaped separate kitchen in Milwaukee with raised-panel cabinets, grey cabinets, solid surface benchtops, black splashback, stone slab splashback, light hardwood floors and no island.
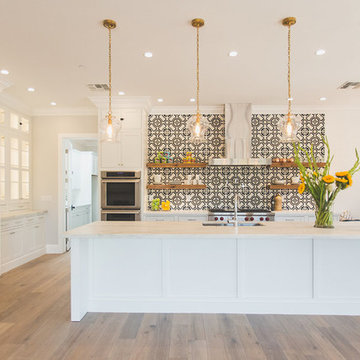
Lovely transitional style custom home in Scottsdale, Arizona. The high ceilings, skylights, white cabinetry, and medium wood tones create a light and airy feeling throughout the home. The aesthetic gives a nod to contemporary design and has a sophisticated feel but is also very inviting and warm. In part this was achieved by the incorporation of varied colors, styles, and finishes on the fixtures, tiles, and accessories. The look was further enhanced by the juxtapositional use of black and white to create visual interest and make it fun. Thoughtfully designed and built for real living and indoor/ outdoor entertainment.
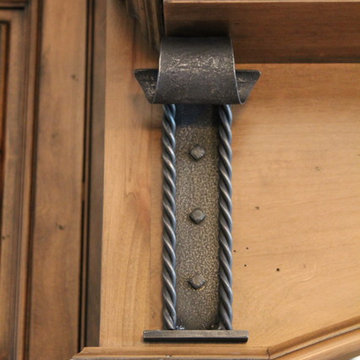
This is an example of a mid-sized country separate kitchen in Other with an undermount sink, raised-panel cabinets, medium wood cabinets, granite benchtops, multi-coloured splashback, stone slab splashback, stainless steel appliances, medium hardwood floors and with island.
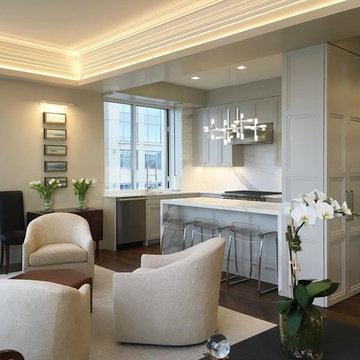
Interior Design: Renee Infantino, Inc.
Architectural Designer: Nik Vekic Design, Inc.
This is an example of a mid-sized transitional galley kitchen in New York with an undermount sink, recessed-panel cabinets, grey cabinets, marble benchtops, white splashback, stone slab splashback, stainless steel appliances, medium hardwood floors and a peninsula.
This is an example of a mid-sized transitional galley kitchen in New York with an undermount sink, recessed-panel cabinets, grey cabinets, marble benchtops, white splashback, stone slab splashback, stainless steel appliances, medium hardwood floors and a peninsula.
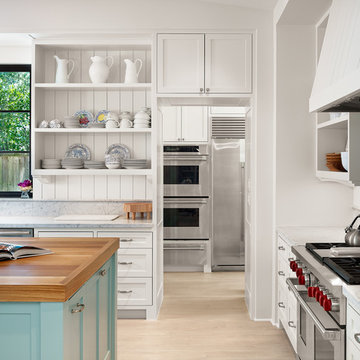
Casey Dunn Photography
Inspiration for a country l-shaped kitchen in Houston with a farmhouse sink, open cabinets, white cabinets, wood benchtops, white splashback, stone slab splashback, stainless steel appliances, light hardwood floors and with island.
Inspiration for a country l-shaped kitchen in Houston with a farmhouse sink, open cabinets, white cabinets, wood benchtops, white splashback, stone slab splashback, stainless steel appliances, light hardwood floors and with island.
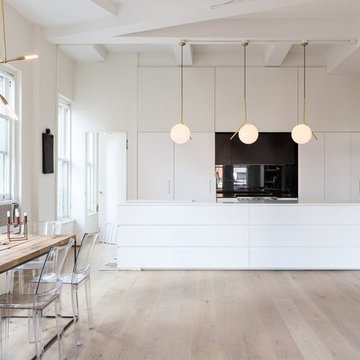
This is an example of a mid-sized scandinavian single-wall eat-in kitchen in New York with flat-panel cabinets, white cabinets, marble benchtops, black splashback, stone slab splashback, black appliances, light hardwood floors and with island.
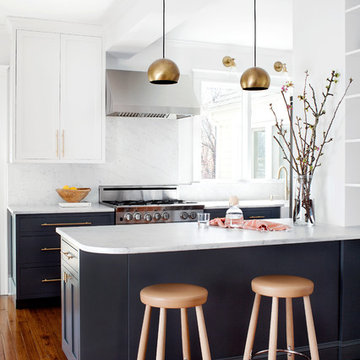
Photography by Jennifer Hughes
Photo of a transitional kitchen in Baltimore with shaker cabinets, marble benchtops, stone slab splashback, stainless steel appliances, medium hardwood floors and a peninsula.
Photo of a transitional kitchen in Baltimore with shaker cabinets, marble benchtops, stone slab splashback, stainless steel appliances, medium hardwood floors and a peninsula.
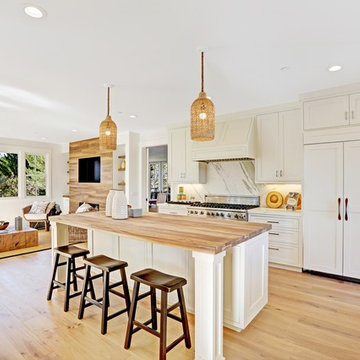
PA has created an elegant Modern Farmhouse design for a farm-to-table lifestyle. This new home is 3400 sf with 5 bedroom, 4 ½ bath and a 3 car garage on very large 26,724 sf lot in Mill Valley with incredible views. Flowing Indoor-outdoor spaces. Light, airy and bright. Fresh, natural contemporary design, with organic inspirations.
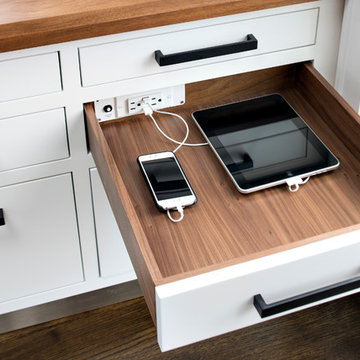
This spacious kitchen in Westchester County is flooded with light from huge windows on 3 sides of the kitchen plus two skylights in the vaulted ceiling. The dated kitchen was gutted and reconfigured to accommodate this large kitchen with crisp white cabinets and walls. Ship lap paneling on both walls and ceiling lends a casual-modern charm while stainless steel toe kicks, walnut accents and Pietra Cardosa limestone bring both cool and warm tones to this clean aesthetic. Kitchen design and custom cabinetry, built ins, walnut countertops and paneling by Studio Dearborn. Architect Frank Marsella. Interior design finishes by Tami Wassong Interior Design. Pietra cardosa limestone countertops and backsplash by Marble America. Appliances by Subzero; range hood insert by Best. Cabinetry color: Benjamin Moore Super White. Hardware by Top Knobs. Photography Adam Macchia.
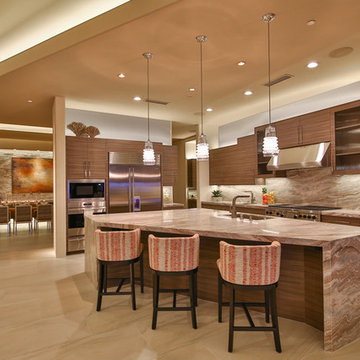
Trent Teigen
This is an example of an expansive contemporary l-shaped separate kitchen in Los Angeles with an undermount sink, flat-panel cabinets, granite benchtops, stone slab splashback, stainless steel appliances, porcelain floors, with island, medium wood cabinets, beige splashback and beige floor.
This is an example of an expansive contemporary l-shaped separate kitchen in Los Angeles with an undermount sink, flat-panel cabinets, granite benchtops, stone slab splashback, stainless steel appliances, porcelain floors, with island, medium wood cabinets, beige splashback and beige floor.
Kitchen with Stone Slab Splashback and Cement Tile Splashback Design Ideas
12
