Kitchen with Stone Slab Splashback and Engineered Quartz Splashback Design Ideas
Refine by:
Budget
Sort by:Popular Today
161 - 180 of 87,757 photos
Item 1 of 3

Photo of a large transitional u-shaped eat-in kitchen in Chicago with an undermount sink, flat-panel cabinets, light wood cabinets, quartz benchtops, engineered quartz splashback, panelled appliances, medium hardwood floors, with island, brown floor, white benchtop, exposed beam and white splashback.
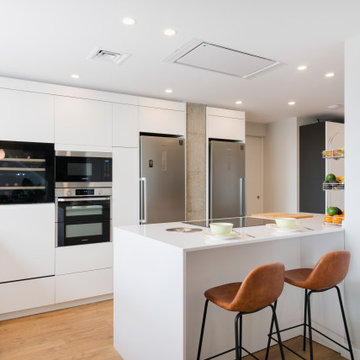
Reforma integral de vivienda. Se abre la cocina al salón. Cocina con muebles blancos sin tirador, y encimera blanco zeus de silestone. Electrodomésticos integrables y libre instalación. Suelo de tarima de quick step, impressive aqua+ de color roble.

This is a major, comprehensive kitchen remodel on a home over 100 years old. 14" solid brick exterior walls and ornate architraves that replicate the original architraves which were preserved around the historic residence.

A complete makeover of a tired 1990s mahogany kitchen in a stately Greenwich back country manor.
We couldn't change the windows in this project due to exterior restrictions but the fix was clear.
We transformed the entire space of the kitchen and adjoining grand family room space by removing the dark cabinetry and painting over all the mahogany millwork in the entire space. The adjoining family walls with a trapezoidal vaulted ceiling needed some definition to ground the room. We added painted paneled walls 2/3rds of the way up to entire family room perimeter and reworked the entire fireplace wall with new surround, new stone and custom cabinetry around it with room for an 85" TV.
The end wall in the family room had floor to ceiling gorgeous windows and Millowrk details. Once everything installed, painted and furnished the entire space became connected and cohesive as the central living area in the home.

Design ideas for a contemporary u-shaped kitchen in Orange County with an undermount sink, shaker cabinets, green cabinets, quartz benchtops, multi-coloured splashback, engineered quartz splashback, panelled appliances, medium hardwood floors, with island, brown floor and white benchtop.
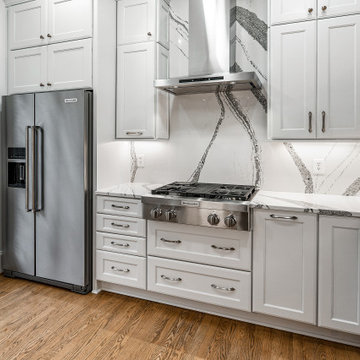
Designed by Lauren Hunt of Reico Kitchen & Bath in Charlotte, NC in collaboration with Modern Restoration, this transitional white, shaker inspired kitchen remodel features Merillat Masterpiece cabinets in the Rockwell door style with a painted Dove White finish. Kitchen countertops and backsplash feature Cambria in the color Annicca. The kitchen also features KitchenAid appliances.
According to Lauren, "It was really important for us to create functional storage as there is limited cabinet space. Rollouts in the pantry, tray dividers above the oven/microwave combo and spice and utensil pullouts by the range helped us achieve that goal. We were also able to use Merillat Masterpiece's double waste basket sink base so we did not have to sacrifice precious cabinet space elsewhere. I absolutely love this kitchen and working together with my clients to create this space."
Added the client, "Lauren was lovely to with from start to finish. The end result is not only beautiful, but highly functional as well. It achieved all our goals."
Photos courtesy of Six Cents Media LLC.

Scullery
This is an example of a mid-sized transitional galley kitchen pantry in Chicago with an undermount sink, shaker cabinets, grey cabinets, quartz benchtops, white splashback, engineered quartz splashback, panelled appliances, light hardwood floors, no island, brown floor and white benchtop.
This is an example of a mid-sized transitional galley kitchen pantry in Chicago with an undermount sink, shaker cabinets, grey cabinets, quartz benchtops, white splashback, engineered quartz splashback, panelled appliances, light hardwood floors, no island, brown floor and white benchtop.

Inspiration for a large modern l-shaped eat-in kitchen in Los Angeles with an undermount sink, flat-panel cabinets, medium wood cabinets, quartz benchtops, white splashback, porcelain floors, with island, grey floor, white benchtop and engineered quartz splashback.
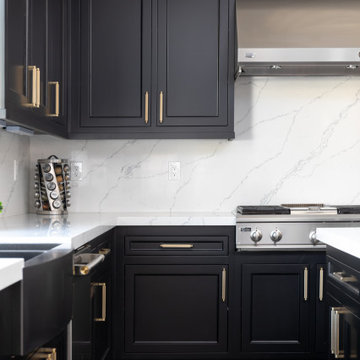
Inspiration for a mid-sized contemporary u-shaped kitchen in Los Angeles with shaker cabinets, black cabinets, quartz benchtops, white splashback, engineered quartz splashback, stainless steel appliances, with island and white benchtop.

Scandinavian minimalist kitchen with black cabinets with rift cut white oak accents.
Design ideas for a large scandinavian l-shaped eat-in kitchen in Minneapolis with an undermount sink, flat-panel cabinets, black cabinets, quartz benchtops, white splashback, engineered quartz splashback, panelled appliances, light hardwood floors, with island, beige floor and white benchtop.
Design ideas for a large scandinavian l-shaped eat-in kitchen in Minneapolis with an undermount sink, flat-panel cabinets, black cabinets, quartz benchtops, white splashback, engineered quartz splashback, panelled appliances, light hardwood floors, with island, beige floor and white benchtop.
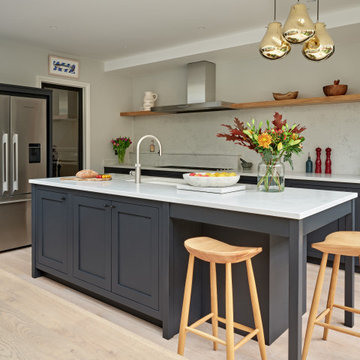
Inspiration for a large transitional single-wall eat-in kitchen in London with an undermount sink, shaker cabinets, black cabinets, quartzite benchtops, white splashback, engineered quartz splashback, stainless steel appliances, with island and white benchtop.

This is an example of a large beach style l-shaped eat-in kitchen in Austin with a farmhouse sink, shaker cabinets, grey cabinets, black splashback, stone slab splashback, stainless steel appliances, medium hardwood floors, with island, brown floor, black benchtop and wood benchtops.
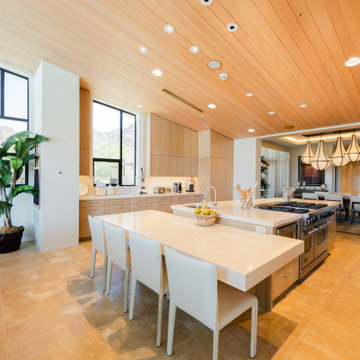
Design ideas for an expansive contemporary kitchen in Other with an undermount sink, flat-panel cabinets, beige cabinets, quartzite benchtops, white splashback, engineered quartz splashback, stainless steel appliances, with island and white benchtop.
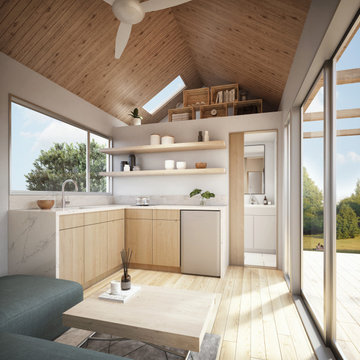
Great room with kitchen and living area filled with natural light. Plenty of storage at the loft above.
Turn key solution and move-in ready from the factory! Built as a prefab modular unit and shipped to the building site. Placed on a permanent foundation and hooked up to utilities on site.
Use as an ADU, primary dwelling, office space or guesthouse
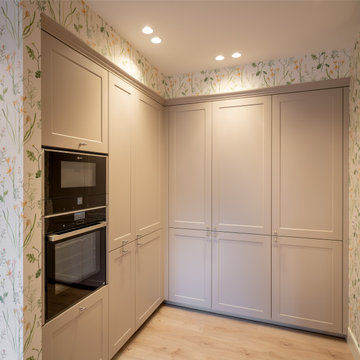
Reforma integral Sube Interiorismo www.subeinteriorismo.com
Biderbost Photo
Photo of a mid-sized transitional single-wall eat-in kitchen in Bilbao with an undermount sink, raised-panel cabinets, grey cabinets, quartz benchtops, white splashback, engineered quartz splashback, stainless steel appliances, laminate floors, no island, brown floor, white benchtop and recessed.
Photo of a mid-sized transitional single-wall eat-in kitchen in Bilbao with an undermount sink, raised-panel cabinets, grey cabinets, quartz benchtops, white splashback, engineered quartz splashback, stainless steel appliances, laminate floors, no island, brown floor, white benchtop and recessed.
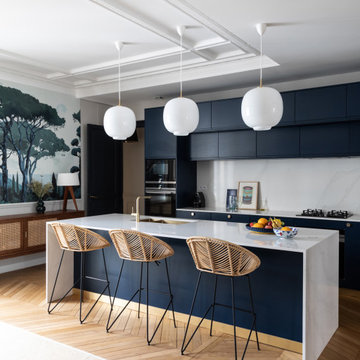
This is an example of a large contemporary galley eat-in kitchen in Paris with flat-panel cabinets, light hardwood floors, with island, an undermount sink, blue cabinets, quartzite benchtops, white splashback, engineered quartz splashback, panelled appliances and white benchtop.
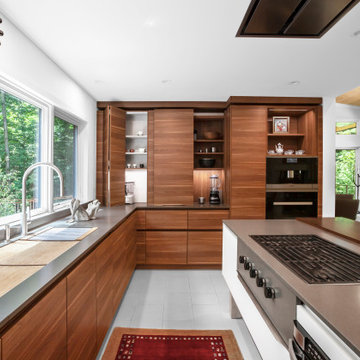
Modern Kitchen - Bridge House - Fenneville, Michigan - Lake Michigan - HAUS | Architecture For Modern Lifestyles, Christopher Short, Indianapolis Architect, Marika Designs, Marika Klemm, Interior Designer - Tom Rigney, TR Builders - white large format floor tile, Leicht kitchen cabinets, Bekins Refrigerator, Miele Built-In Coffee Machine, Miele Refrigerator, Wolf Range, Bosch Dishwasher, Amana Ice-Maker, Sub-zero Refrigerator, Best-Cirrus Range Hood, Gallery Kitchen Sink, Caesarstone Tops
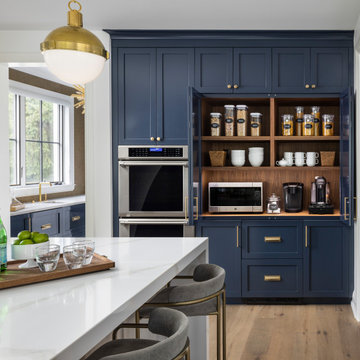
This stylish, family friendly kitchen is also an entertainer’s dream! This young family desired a bright, spacious kitchen that would function just as well for the family of 4 everyday, as it would for hosting large events (in a non-covid world). Apart from these programmatic goals, our aesthetic goal was to accommodate all the function and mess into the design so everything would be neatly hidden away behind beautiful cabinetry and panels.
The navy, bifold buffet area serves as an everyday breakfast and coffee bar, and transforms into a beautiful buffet spread during parties (we’ve been there!). The fridge drawers are great for housing milk and everyday items during the week, and both kid and adult beverages during parties while keeping the guests out of the main cooking zone. Just around the corner you’ll find the high gloss navy bar offering additional beverages, ice machine, and barware storage – cheers!
Super durable quartz with a marbled look keeps the kitchen looking neat and bright, while withstanding everyday wear and tear without a problem. The practical waterfall ends at the island offer additional damage control in bringing that hard surface all the way down to the beautiful white oak floors.
Underneath three large window walls, a built-in banquette and custom table provide a comfortable, intimate dining nook for the family and a few guests while the stunning chandelier ties in nicely with the other brass accents in the kitchen. The thin black window mullions offer a sharp, clean contrast to the crisp white walls and coordinate well with the dark banquette.
Thin, tall windows on either side of the range beautifully frame the stunningly simple, double curvature custom hood, and large windows in the bar/butler’s pantry allow additional light to really flood the space and keep and airy feel. The textured wallpaper in the bar area adds a touch of warmth, drama and interest while still keeping things simple.
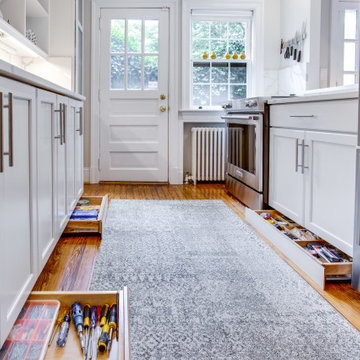
Designed by Marc Jean-Michel of Reico Kitchen & Bath in Bethesda, MD in collaboration with Wisdom Construction, this Washington, DC kitchen remodel features Merillat Masterpiece kitchen cabinets in the Ganon door style in a Dove White finish with Calacatta Laza engineered quartz countertops from Q by MSI.
The kitchen features unique storage in a smaller galley kitchen space by utilizing the toe kick area of the cabinets to create pull out drawer storage. Those drawers are touch-sensitive...a little toe push and out (and in) they go!
Photos courtesy of BTW Images LLC.
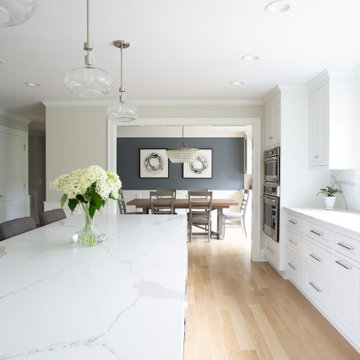
Photo of a large traditional galley open plan kitchen in Columbus with a single-bowl sink, beaded inset cabinets, white cabinets, quartz benchtops, white splashback, engineered quartz splashback, stainless steel appliances, light hardwood floors, with island, beige floor and white benchtop.
Kitchen with Stone Slab Splashback and Engineered Quartz Splashback Design Ideas
9