Kitchen with Stone Slab Splashback and Glass Sheet Splashback Design Ideas
Refine by:
Budget
Sort by:Popular Today
141 - 160 of 114,247 photos
Item 1 of 3
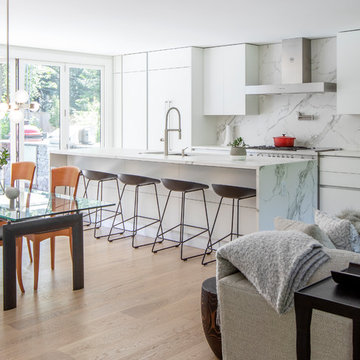
We entered into our Primrose project knowing that we would be working closely with the homeowners to rethink their family’s home in a way unique to them. They definitely knew that they wanted to open up the space as much as possible.
This renovation design begun in the entrance by eliminating most of the hallway wall, and replacing the stair baluster with glass to further open up the space. Not much was changed in ways of layout. The kitchen now opens up to the outdoor cooking area with bifold doors which makes for great flow when entertaining. The outdoor area has a beautiful smoker, along with the bbq and fridge. This will make for some fun summer evenings for this family while they enjoy their new pool.
For the actual kitchen, our clients chose to go with Dekton for the countertops. What is Dekton? Dekton employs a high tech process which represents an accelerated version of the metamorphic change that natural stone undergoes when subjected to high temperatures and pressure over thousands of years. It is a crazy cool material to use. It is resistant to heat, fire, abrasions, scratches, stains and freezing. Because of these features, it really is the ideal material for kitchens.
Above the garage, the homeowners wanted to add a more relaxed family room. This room was a basic addition, above the garage, so it didn’t change the square footage of the home, but definitely added a good amount of space.
For the exterior of the home, they refreshed the paint and trimmings with new paint, and completely new landscaping for both the front and back. We added a pool to the spacious backyard, that is flanked with one side natural grass and the other, turf. As you can see, this backyard has many areas for enjoying and entertaining.
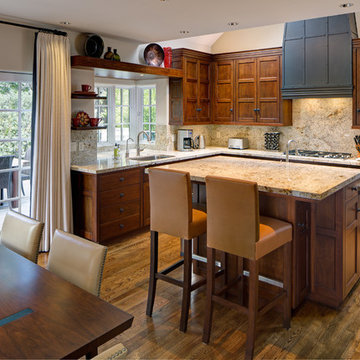
This is an example of a large transitional l-shaped eat-in kitchen in Other with an undermount sink, raised-panel cabinets, medium wood cabinets, granite benchtops, stone slab splashback, stainless steel appliances, medium hardwood floors, with island and beige benchtop.
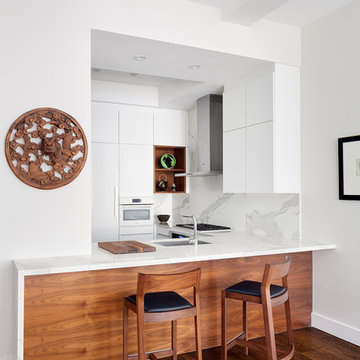
Daniel Wang Photography
Contemporary u-shaped kitchen in New York with an undermount sink, flat-panel cabinets, white cabinets, white splashback, stone slab splashback, dark hardwood floors, a peninsula, brown floor and white benchtop.
Contemporary u-shaped kitchen in New York with an undermount sink, flat-panel cabinets, white cabinets, white splashback, stone slab splashback, dark hardwood floors, a peninsula, brown floor and white benchtop.
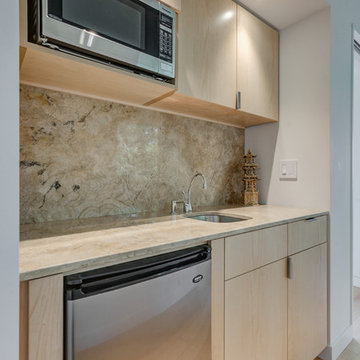
Small modern single-wall kitchen in Seattle with an undermount sink, flat-panel cabinets, light wood cabinets, granite benchtops, beige splashback, stone slab splashback, stainless steel appliances, light hardwood floors, beige floor and beige benchtop.
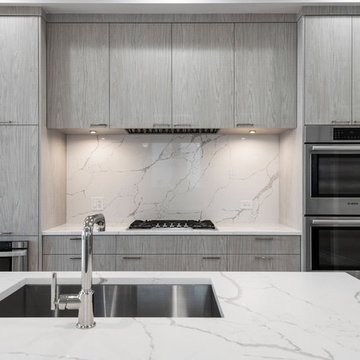
Inspiration for a large contemporary single-wall eat-in kitchen in Chicago with an undermount sink, flat-panel cabinets, light wood cabinets, quartzite benchtops, white splashback, stone slab splashback, stainless steel appliances, light hardwood floors, with island, multi-coloured floor and white benchtop.
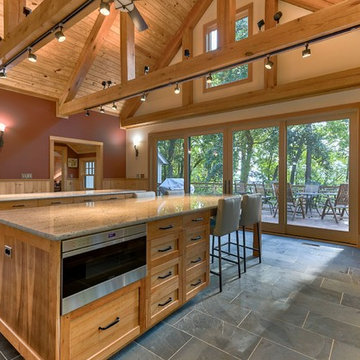
Design ideas for an expansive country l-shaped open plan kitchen in Other with an undermount sink, medium wood cabinets, granite benchtops, stainless steel appliances, slate floors, multiple islands, grey floor, white benchtop, recessed-panel cabinets, white splashback and stone slab splashback.
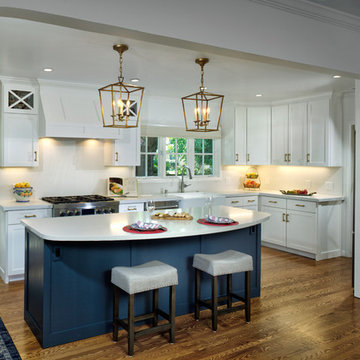
Dave Adams Photography
This is an example of a mid-sized transitional l-shaped open plan kitchen in Sacramento with a farmhouse sink, shaker cabinets, white cabinets, quartz benchtops, white splashback, stone slab splashback, stainless steel appliances, light hardwood floors, with island, brown floor and white benchtop.
This is an example of a mid-sized transitional l-shaped open plan kitchen in Sacramento with a farmhouse sink, shaker cabinets, white cabinets, quartz benchtops, white splashback, stone slab splashback, stainless steel appliances, light hardwood floors, with island, brown floor and white benchtop.
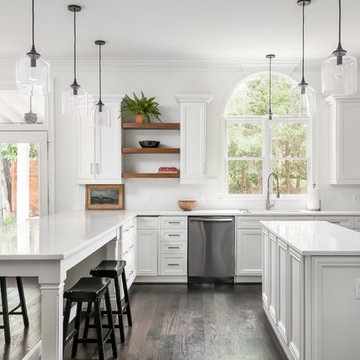
Our homeowners needed an update to their existing kitchen. We removed a prep sink from a large peninsula and redesigned that area to include an eat at table top. New quartz countertops (Raphael) give this kitchen a brighter more modern feel. All cabinetry was refinished during this update. Removing a cabinet that housed a bulky microwave, allowed for floating shelves and gives a more modern style to the kitchen overall.
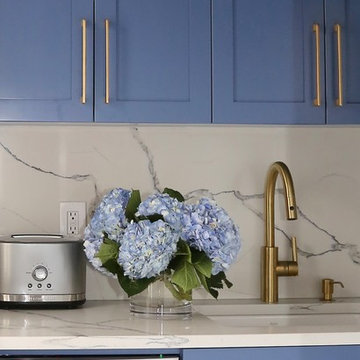
Photo of a small traditional l-shaped separate kitchen in New York with an undermount sink, shaker cabinets, blue cabinets, quartzite benchtops, white splashback, stone slab splashback, stainless steel appliances, porcelain floors, no island, grey floor and white benchtop.
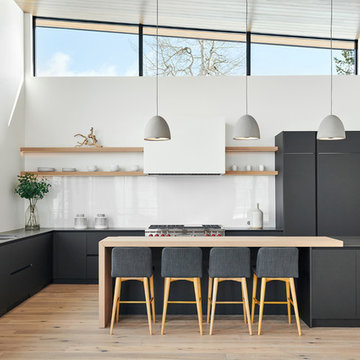
Design ideas for a large contemporary u-shaped eat-in kitchen in Denver with a double-bowl sink, flat-panel cabinets, black cabinets, white splashback, light hardwood floors, with island, beige floor, soapstone benchtops, stone slab splashback, panelled appliances and black benchtop.
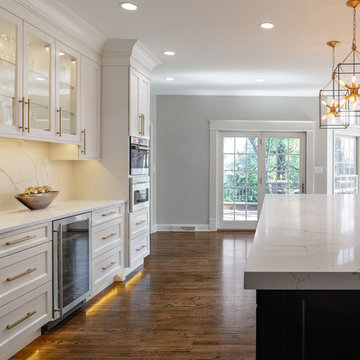
The white cabinets work well with all the natural daylight that pours into this kitchen. Everything is open and bright making for an amazing gourmet kitchen.
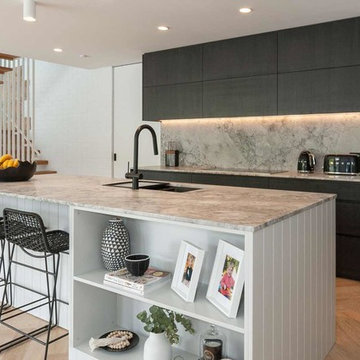
Large contemporary galley kitchen in Sydney with an undermount sink, quartzite benchtops, grey splashback, stone slab splashback, black appliances, with island, grey benchtop, flat-panel cabinets, black cabinets, medium hardwood floors and brown floor.
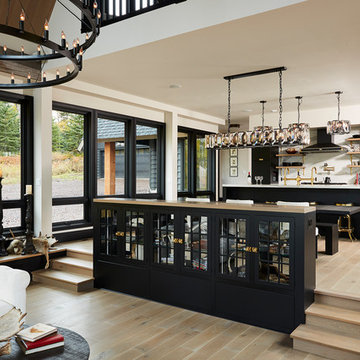
A modern rustic black and white kitchen on Lake Superior in northern Minnesota. Complete with a French Le CornuFe cooking range & Sub-Zero refrigeration and wine storage units. The sink is made by Galley and the decorative hardware and faucet by Waterworks.
photo credit: Alyssa Lee
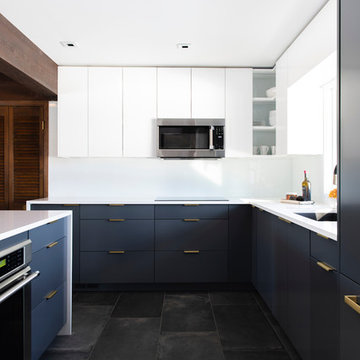
Colin Conces
Design ideas for a small midcentury l-shaped open plan kitchen in Omaha with an undermount sink, flat-panel cabinets, grey cabinets, quartzite benchtops, white splashback, glass sheet splashback, panelled appliances, porcelain floors, a peninsula, black floor and white benchtop.
Design ideas for a small midcentury l-shaped open plan kitchen in Omaha with an undermount sink, flat-panel cabinets, grey cabinets, quartzite benchtops, white splashback, glass sheet splashback, panelled appliances, porcelain floors, a peninsula, black floor and white benchtop.
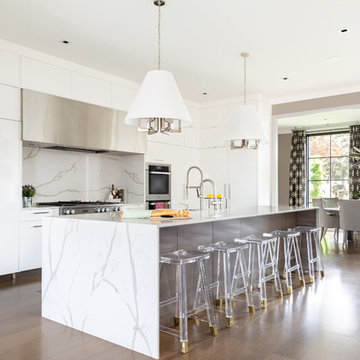
Reagen Taylor Photography
Photo of a large contemporary u-shaped separate kitchen in Chicago with an undermount sink, flat-panel cabinets, white cabinets, quartzite benchtops, white splashback, stone slab splashback, stainless steel appliances, light hardwood floors, with island, brown floor and white benchtop.
Photo of a large contemporary u-shaped separate kitchen in Chicago with an undermount sink, flat-panel cabinets, white cabinets, quartzite benchtops, white splashback, stone slab splashback, stainless steel appliances, light hardwood floors, with island, brown floor and white benchtop.
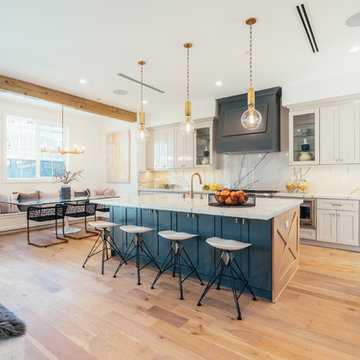
Neufocus
Design ideas for a beach style open plan kitchen in Los Angeles with shaker cabinets, white cabinets, white splashback, stone slab splashback, stainless steel appliances, light hardwood floors, with island, beige floor and white benchtop.
Design ideas for a beach style open plan kitchen in Los Angeles with shaker cabinets, white cabinets, white splashback, stone slab splashback, stainless steel appliances, light hardwood floors, with island, beige floor and white benchtop.
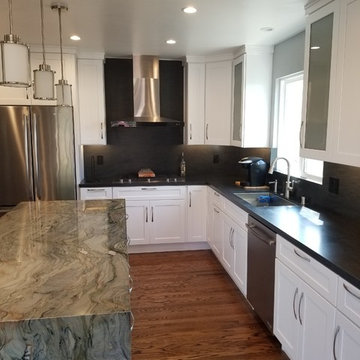
This is an example of a mid-sized contemporary l-shaped separate kitchen in Los Angeles with an undermount sink, shaker cabinets, white cabinets, soapstone benchtops, black splashback, stone slab splashback, stainless steel appliances, medium hardwood floors, with island, brown floor and black benchtop.
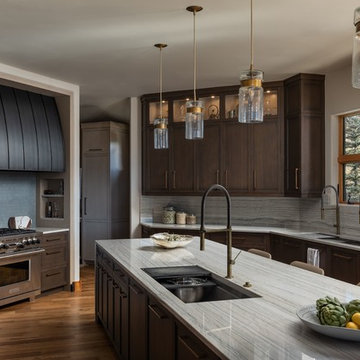
Design ideas for a transitional u-shaped kitchen in Denver with an undermount sink, recessed-panel cabinets, dark wood cabinets, grey splashback, stone slab splashback, stainless steel appliances, medium hardwood floors, with island, brown floor and grey benchtop.
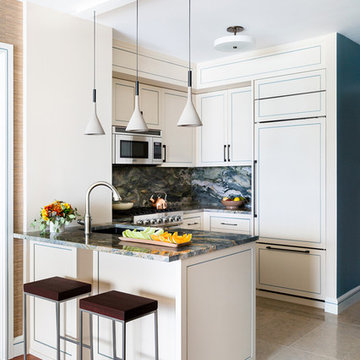
2 Fusion Wow slabs create the backsplash and counter. Custom cabinets. Limestone floor. Viking and Sub-Zero appliances.
Brittany Ambridge
Inspiration for a small transitional u-shaped kitchen in New York with an undermount sink, quartzite benchtops, multi-coloured splashback, stone slab splashback, panelled appliances, limestone floors, beige floor, multi-coloured benchtop, recessed-panel cabinets, beige cabinets and a peninsula.
Inspiration for a small transitional u-shaped kitchen in New York with an undermount sink, quartzite benchtops, multi-coloured splashback, stone slab splashback, panelled appliances, limestone floors, beige floor, multi-coloured benchtop, recessed-panel cabinets, beige cabinets and a peninsula.
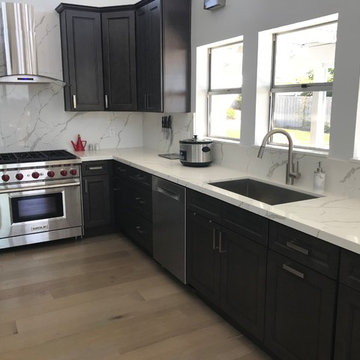
Design ideas for a mid-sized transitional u-shaped separate kitchen in San Diego with an undermount sink, recessed-panel cabinets, black cabinets, quartz benchtops, white splashback, stone slab splashback, stainless steel appliances, light hardwood floors, no island, beige floor and white benchtop.
Kitchen with Stone Slab Splashback and Glass Sheet Splashback Design Ideas
8