Kitchen with Stone Slab Splashback and no Island Design Ideas
Refine by:
Budget
Sort by:Popular Today
81 - 100 of 4,867 photos
Item 1 of 3
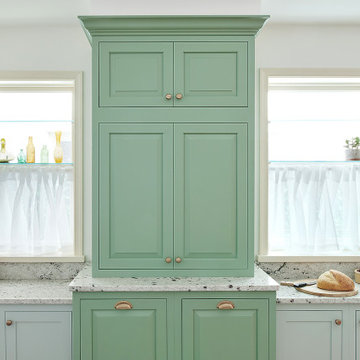
Inspiration for a mid-sized country u-shaped eat-in kitchen in Philadelphia with raised-panel cabinets, green cabinets, granite benchtops, white splashback, stone slab splashback, no island and white benchtop.
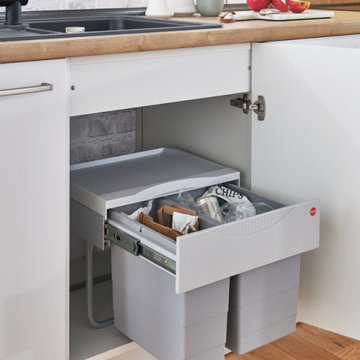
Design ideas for a mid-sized traditional single-wall eat-in kitchen in Other with a drop-in sink, flat-panel cabinets, white cabinets, wood benchtops, grey splashback, stone slab splashback, stainless steel appliances, brown benchtop and no island.
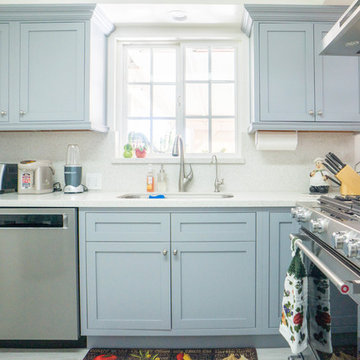
Mid-sized transitional l-shaped separate kitchen in Other with an undermount sink, shaker cabinets, grey cabinets, quartz benchtops, white splashback, stone slab splashback, stainless steel appliances, porcelain floors, no island, white floor and white benchtop.
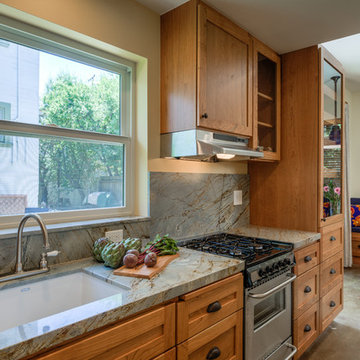
The wood cabinetry, stone countertops, and stainless steel appliances add an element of luxury to the small space.
Inspiration for a small transitional galley open plan kitchen in San Francisco with an undermount sink, shaker cabinets, medium wood cabinets, quartzite benchtops, brown splashback, stone slab splashback, stainless steel appliances, concrete floors, no island, brown floor and brown benchtop.
Inspiration for a small transitional galley open plan kitchen in San Francisco with an undermount sink, shaker cabinets, medium wood cabinets, quartzite benchtops, brown splashback, stone slab splashback, stainless steel appliances, concrete floors, no island, brown floor and brown benchtop.
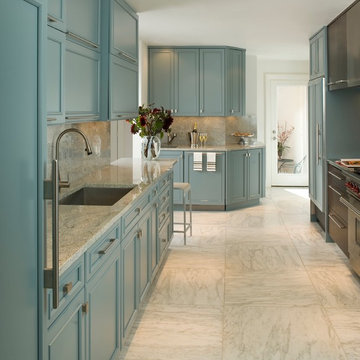
Slab pieces of Calcutta marble on the floor were the only items salvaged and reused for this extensive remodel.
Photo of a mid-sized transitional l-shaped separate kitchen in Dallas with a single-bowl sink, beaded inset cabinets, green cabinets, granite benchtops, multi-coloured splashback, stone slab splashback, panelled appliances, marble floors and no island.
Photo of a mid-sized transitional l-shaped separate kitchen in Dallas with a single-bowl sink, beaded inset cabinets, green cabinets, granite benchtops, multi-coloured splashback, stone slab splashback, panelled appliances, marble floors and no island.

Mid-sized transitional galley separate kitchen in Seattle with a farmhouse sink, recessed-panel cabinets, beige cabinets, quartzite benchtops, beige splashback, stone slab splashback, stainless steel appliances, terra-cotta floors, no island, beige floor and beige benchtop.
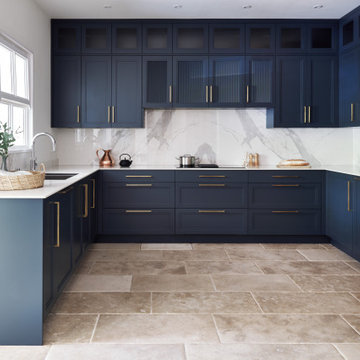
Design ideas for a transitional u-shaped kitchen in Wiltshire with an undermount sink, recessed-panel cabinets, blue cabinets, white splashback, stone slab splashback, stainless steel appliances, no island, beige floor and white benchtop.
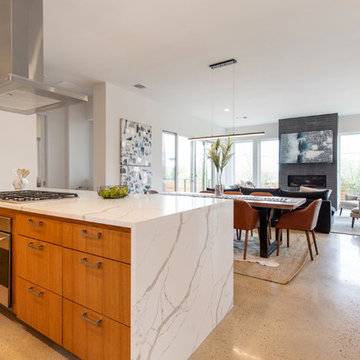
Inspiration for a mid-sized midcentury galley open plan kitchen in Austin with an undermount sink, shaker cabinets, medium wood cabinets, quartzite benchtops, white splashback, stone slab splashback, stainless steel appliances, concrete floors, no island, beige floor and white benchtop.
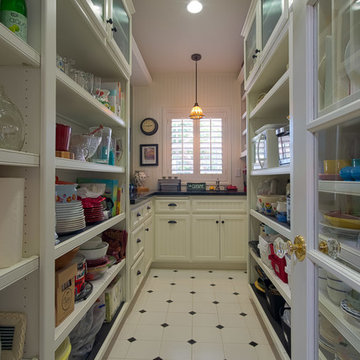
An addition inspired by a picture of a butler's pantry. A place for storage, entertaining, and relaxing. Craftsman decorating inspired by the Ahwahnee Hotel in Yosemite. The owners and I, with a bottle of red wine, drew out the final design of the pantry in pencil on the newly drywalled walls. The cabinet maker then came over for final measurements.
This was part of a larger addition. See "Yosemite Inspired Family Room" for more photos.
Doug Wade Photography

Super Alternative zur Dunstabzughaube: der Ozonos liegt auf dem obersten Regalboden und reinigt die Luft, fast besser als jeder Dunstabzug
Photo of a large contemporary u-shaped open plan kitchen in Cologne with a double-bowl sink, flat-panel cabinets, green cabinets, wood benchtops, grey splashback, stone slab splashback, stainless steel appliances, terra-cotta floors, no island, orange floor and brown benchtop.
Photo of a large contemporary u-shaped open plan kitchen in Cologne with a double-bowl sink, flat-panel cabinets, green cabinets, wood benchtops, grey splashback, stone slab splashback, stainless steel appliances, terra-cotta floors, no island, orange floor and brown benchtop.
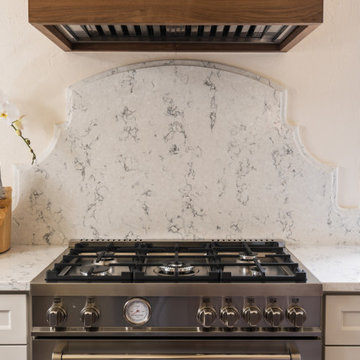
This is an example of a mid-sized traditional l-shaped separate kitchen in Oklahoma City with an undermount sink, shaker cabinets, white cabinets, granite benchtops, grey splashback, stone slab splashback, stainless steel appliances, dark hardwood floors, no island, brown floor and grey benchtop.
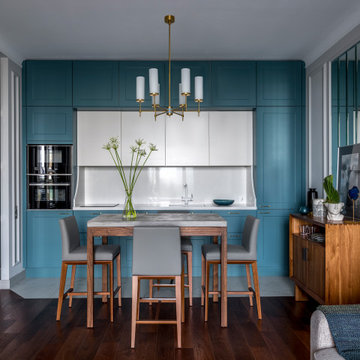
Mid-sized transitional single-wall open plan kitchen in Moscow with an undermount sink, turquoise cabinets, quartz benchtops, white splashback, panelled appliances, porcelain floors, no island, white floor, white benchtop, shaker cabinets and stone slab splashback.
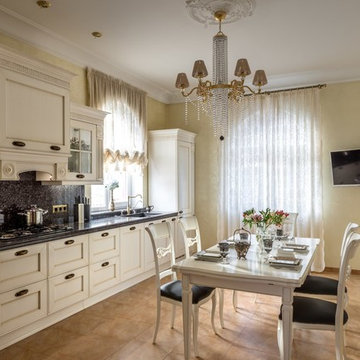
Александр Шевцов
Photo of a large traditional single-wall eat-in kitchen in Other with an undermount sink, marble benchtops, black splashback, stone slab splashback, ceramic floors, no island and recessed-panel cabinets.
Photo of a large traditional single-wall eat-in kitchen in Other with an undermount sink, marble benchtops, black splashback, stone slab splashback, ceramic floors, no island and recessed-panel cabinets.
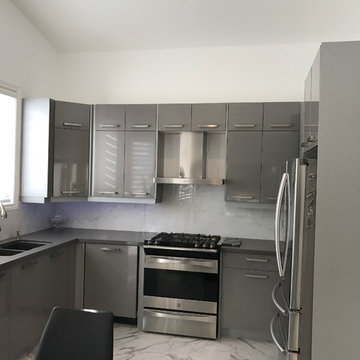
Mid-sized modern l-shaped open plan kitchen in Toronto with a double-bowl sink, flat-panel cabinets, grey cabinets, solid surface benchtops, grey splashback, stone slab splashback, stainless steel appliances, marble floors, no island and grey floor.
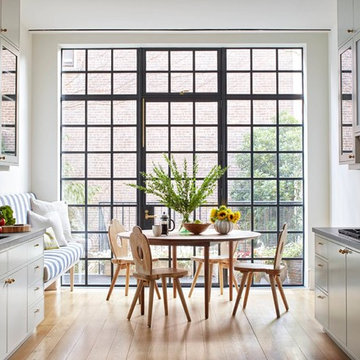
This is an example of a mid-sized transitional galley eat-in kitchen in New York with glass-front cabinets, white cabinets, grey splashback, medium hardwood floors, no island, solid surface benchtops, stone slab splashback, stainless steel appliances, an undermount sink and grey benchtop.
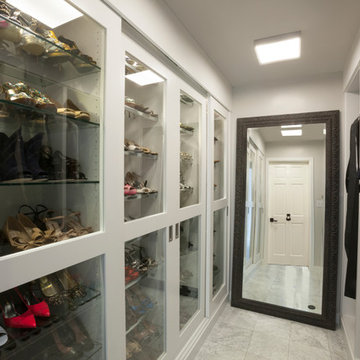
Catherine "Cie" Stroud Photography
Design ideas for a large modern kitchen pantry in New York with an undermount sink, flat-panel cabinets, white cabinets, quartz benchtops, white splashback, stone slab splashback, panelled appliances, travertine floors and no island.
Design ideas for a large modern kitchen pantry in New York with an undermount sink, flat-panel cabinets, white cabinets, quartz benchtops, white splashback, stone slab splashback, panelled appliances, travertine floors and no island.
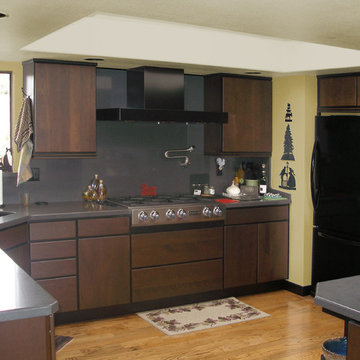
Doors and drawer-heads stained Dark Lager contrast with black face-frames for a dramatic look. The gray quartz counter is extended full height at the back splash.
A bank of floor to ceiling cabinets separates the dining area from the kitchen, confining the space in both rooms. Note the massive blank end of the cabinets – in desperation to reduce the scale of this monolith, the homeowners decorated it with a clock and small nick-knacks, but it didn’t help. This is not a welcoming entrance to the kitchen. On the dining side, there is a hutch (with mirrored back), which ostensibly could serve as a buffet, however it is inconvenient to the prep area of the kitchen as it is tucked behind the tall pantry cabinets. And on the opposite wall is a separate wet bar which could serve more conveniently with a more unified kitchen and dining space.
You would think that the large pantry cabinets would be a plus in a kitchen, however their placement and the deep fixed shelves belie any positive contribution.
The looming wall of cabinetry confines the space and is a claustrophobe’s nightmare. Then note the clutter and chaos of storing small food items (normally most of your daily supplies don’t come in giant bulk quantities and sizes) on deep fixed shelves. Nothing really fits and canned goods become lost behind cereal boxes while baking supplies are piled on top of the snacks!
The decision to remodel – the lady of the house wanted her kitchen to reflect the couples’ modern lifestyle. They are passionate people who love to entertain their friends and family – they need an open and accessible space that is both dramatic in bearing and easy to use on a daily basis.
San Luis Kitchen began design by helping the homeowners choose a style and color scheme for their kitchen. The decision was made – a slab style cabinet door in a “Dark Lager” stain on maple wood. Because the homeowners did not want handles on their cabinets, we used a face frame cabinet construction to allow for “finger-pull” opening of the doors and drawers. The face frame is colored black as a contrast to the doors for a bold finish. Dark gray engineered-quartz counters and full height backsplash complete the picture.
Kitchen layout and design is next. The sink remains at the corner window with the dishwasher moved to the left wall – giving space for a 36” range-top and dramatic 42” rectilinear hood. The refrigerator remains in place but is replaced with a black model. The cabinet above it is now 24” deep for a custom look and a built-in microwave/oven combo are placed to the right. Simple-line contemporary trim and uniform black and stainless modern appliances reinforce the linear aesthetic created by the doorstyle and face frame detailing.
In place of the pantry, San Luis Kitchen designed a true buffet – accessible from both kitchen and dining sides. The storage needs are met by upper cabinets, base corner swing-out shelves and drawers, and a tall (adjustable) roll-out shelf unit on the dining side. We added an end wall (with niches) and extended the cabinetry and counter beyond as a welcome to the kitchen. In the dining room glass doors for display items grace the buffet. The wet bar is now visually and functionally joined to the kitchen – matching cabinetry and the more open overall plan tie everything together as a whole.
Now in their new kitchen, the homeowners can prepare, serve, and enjoy a meal with their guests. The mosaic glass backsplash used at the bar adds pizzazz for fun gatherings and an evening’s entertainment.
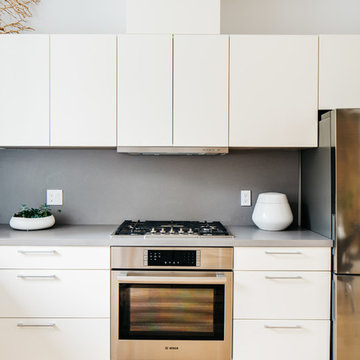
This is an example of a mid-sized modern l-shaped eat-in kitchen in San Francisco with an undermount sink, flat-panel cabinets, white cabinets, solid surface benchtops, grey splashback, stone slab splashback, stainless steel appliances, light hardwood floors, no island and grey benchtop.
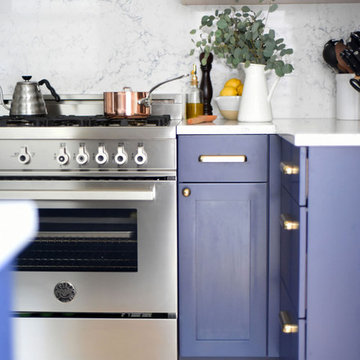
This beautiful kitchen features UltraCraft Cabinetry's Shaker door style in Beach White paint and a custom blue paint based on Behr's Secret Society. - Designer: Heidi Caillier of Heidi Caillier Design - General Contractor: NW HomeWorks - Photography: Kasey Fleisher Hickey, Turntable Kitchen
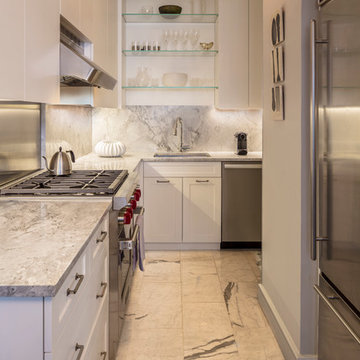
Kitchen
Photo of a mid-sized modern l-shaped separate kitchen in New York with flat-panel cabinets, white cabinets, marble benchtops, white splashback, stainless steel appliances, marble floors, no island, an undermount sink and stone slab splashback.
Photo of a mid-sized modern l-shaped separate kitchen in New York with flat-panel cabinets, white cabinets, marble benchtops, white splashback, stainless steel appliances, marble floors, no island, an undermount sink and stone slab splashback.
Kitchen with Stone Slab Splashback and no Island Design Ideas
5