Kitchen with Stone Slab Splashback and Painted Wood Floors Design Ideas
Refine by:
Budget
Sort by:Popular Today
41 - 60 of 256 photos
Item 1 of 3
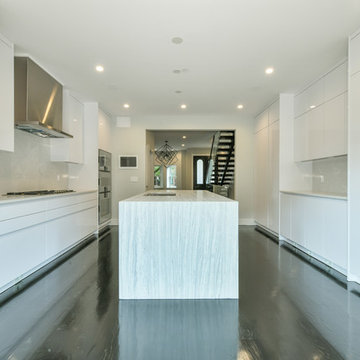
We designed, prewired, installed, and programmed this 5 story brown stone home in Back Bay for whole house audio, lighting control, media room, TV locations, surround sound, Savant home automation, outdoor audio, motorized shades, networking and more. We worked in collaboration with ARC Design builder on this project.
This home was featured in the 2019 New England HOME Magazine.
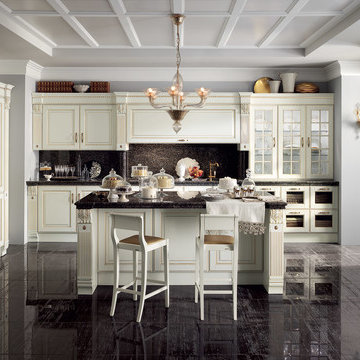
Baltimora
design by Vuesse with M. Pareschi
New classic for a contemporary home
Sophisticated appeal and love for tradition in a living kitchen that blends the fascination of the past with an elegant contemporary concept. The Baltimora kitchen in Absolute White Oak features all the warmth of wood and harmony of form together with unprecedented finishes and technological solutions.
See more at: http://www.scavolini.us/Kitchens/Baltimora#sthash.RFFG5bCJ.dpuf
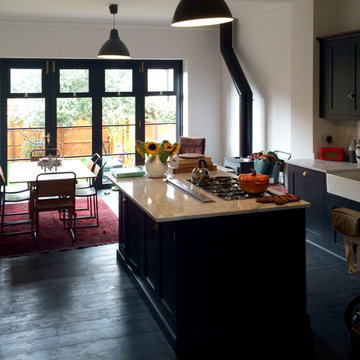
Ground floor extension, loft extension and interior refurbishment of a mid terrace Victorian home in South London by Bon Atelier.
Photo credit: Bon Atelier
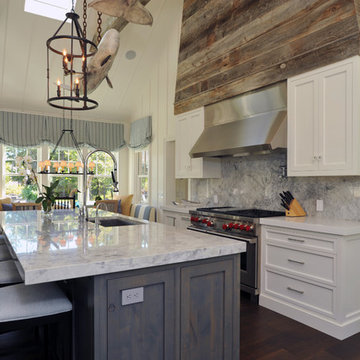
Super White marble countertops
Cabinets:
Perimeter Door Provence 1”
Square Inset
Frosty white
Island Crp10
Beaded Inset
Rustic Knotty Alder Custom Stain
#2742
kit noble photography
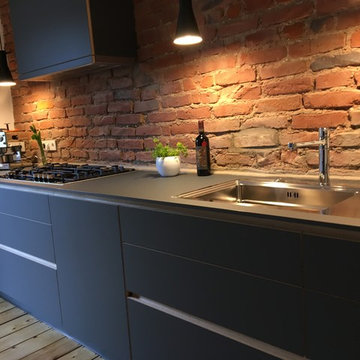
Holz Total
Inspiration for a large modern single-wall open plan kitchen in Dortmund with a drop-in sink, flat-panel cabinets, black cabinets, solid surface benchtops, red splashback, stone slab splashback, panelled appliances, painted wood floors, no island, brown floor and black benchtop.
Inspiration for a large modern single-wall open plan kitchen in Dortmund with a drop-in sink, flat-panel cabinets, black cabinets, solid surface benchtops, red splashback, stone slab splashback, panelled appliances, painted wood floors, no island, brown floor and black benchtop.
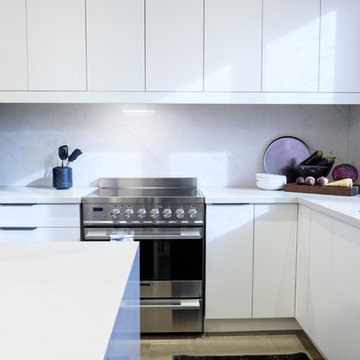
This is an example of a mid-sized modern l-shaped eat-in kitchen in Toronto with a double-bowl sink, flat-panel cabinets, white cabinets, quartzite benchtops, white splashback, stone slab splashback, stainless steel appliances, painted wood floors, with island, beige floor and white benchtop.
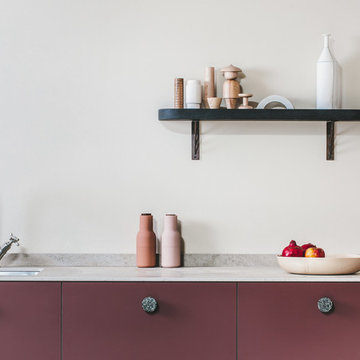
Photographer - Brett Charles
Inspiration for a small contemporary single-wall open plan kitchen in Other with a drop-in sink, flat-panel cabinets, red cabinets, solid surface benchtops, beige splashback, stone slab splashback, panelled appliances, painted wood floors, no island, black floor and beige benchtop.
Inspiration for a small contemporary single-wall open plan kitchen in Other with a drop-in sink, flat-panel cabinets, red cabinets, solid surface benchtops, beige splashback, stone slab splashback, panelled appliances, painted wood floors, no island, black floor and beige benchtop.
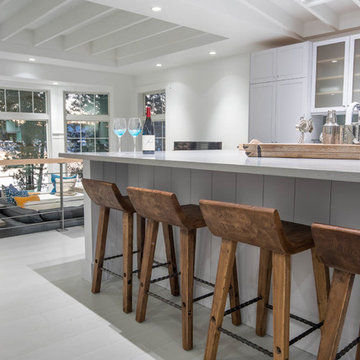
massive open living space with custom cabinets, Thermador appliances, wooden timber framed ceilings and Pella windows overlooking Flathead Lake
Design ideas for a mid-sized beach style single-wall open plan kitchen in Other with an undermount sink, recessed-panel cabinets, grey cabinets, quartz benchtops, grey splashback, stone slab splashback, stainless steel appliances, painted wood floors, with island and grey floor.
Design ideas for a mid-sized beach style single-wall open plan kitchen in Other with an undermount sink, recessed-panel cabinets, grey cabinets, quartz benchtops, grey splashback, stone slab splashback, stainless steel appliances, painted wood floors, with island and grey floor.
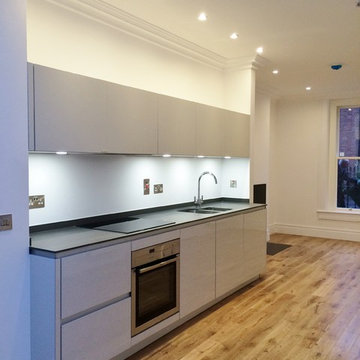
Simple kitchen with clean lines and no fuss
Design ideas for a modern single-wall eat-in kitchen in Dublin with a drop-in sink, flat-panel cabinets, white cabinets, quartz benchtops, grey splashback, stone slab splashback, painted wood floors and beige floor.
Design ideas for a modern single-wall eat-in kitchen in Dublin with a drop-in sink, flat-panel cabinets, white cabinets, quartz benchtops, grey splashback, stone slab splashback, painted wood floors and beige floor.
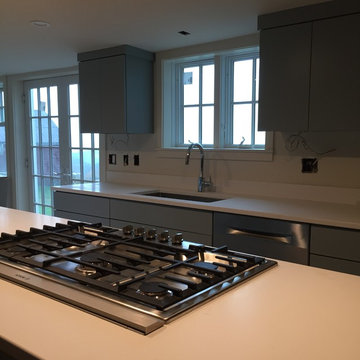
This classic Colonial New England home lives a different tale on the inside! Between the modern furniture, black floors (not seen in photos), and simplistic lines, there is a unique feature in every room. Featuring flat Euro-style cabinetry in Benjamin Moore Silver Mink.
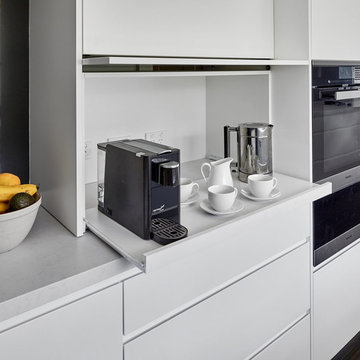
Marian Riabic
This is an example of a large contemporary galley eat-in kitchen in Sydney with a double-bowl sink, flat-panel cabinets, white cabinets, quartz benchtops, grey splashback, stone slab splashback, stainless steel appliances, painted wood floors, no island and grey floor.
This is an example of a large contemporary galley eat-in kitchen in Sydney with a double-bowl sink, flat-panel cabinets, white cabinets, quartz benchtops, grey splashback, stone slab splashback, stainless steel appliances, painted wood floors, no island and grey floor.
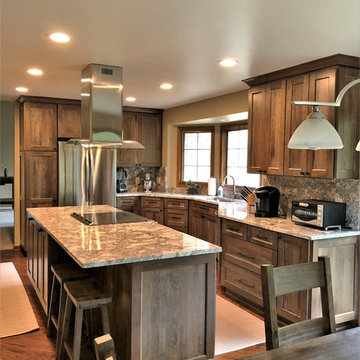
This is an example of a large modern kitchen in Detroit with a farmhouse sink, shaker cabinets, light wood cabinets, granite benchtops, stone slab splashback, stainless steel appliances, painted wood floors, with island and brown floor.
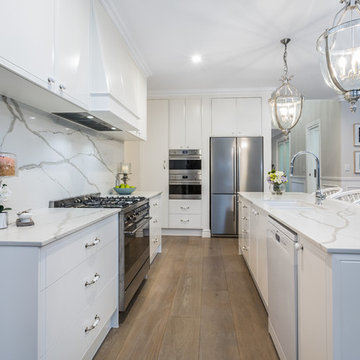
Real Images Photography
This is an example of a mid-sized traditional galley open plan kitchen in Brisbane with an undermount sink, shaker cabinets, white cabinets, quartz benchtops, white splashback, stone slab splashback, stainless steel appliances, painted wood floors, with island, beige floor and white benchtop.
This is an example of a mid-sized traditional galley open plan kitchen in Brisbane with an undermount sink, shaker cabinets, white cabinets, quartz benchtops, white splashback, stone slab splashback, stainless steel appliances, painted wood floors, with island, beige floor and white benchtop.
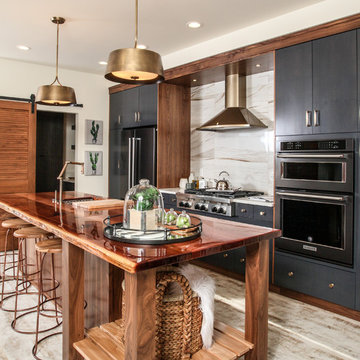
Design ideas for a transitional galley kitchen in Calgary with flat-panel cabinets, black cabinets, white splashback, stone slab splashback, black appliances, painted wood floors and with island.
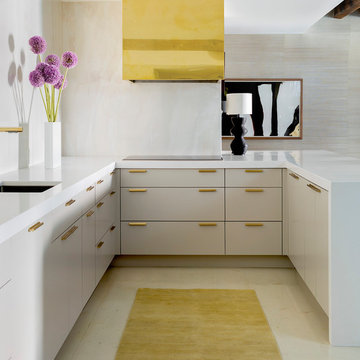
Kitchen renovation with onyx slab backsplash, brass range hood and shelves.
Modern u-shaped open plan kitchen in Boston with an undermount sink, flat-panel cabinets, grey cabinets, white splashback, stone slab splashback, painted wood floors and grey floor.
Modern u-shaped open plan kitchen in Boston with an undermount sink, flat-panel cabinets, grey cabinets, white splashback, stone slab splashback, painted wood floors and grey floor.
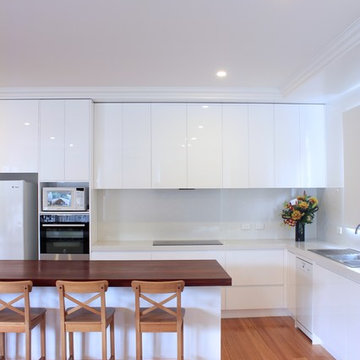
Photo of a mid-sized contemporary l-shaped eat-in kitchen in Melbourne with a single-bowl sink, raised-panel cabinets, white cabinets, wood benchtops, white splashback, stone slab splashback, white appliances, painted wood floors, with island, brown floor and white benchtop.
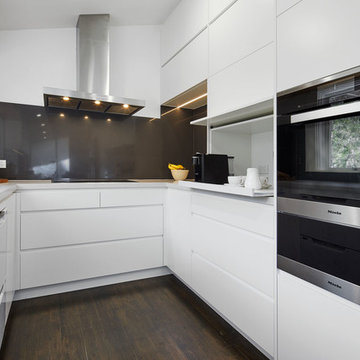
Marian Riabic
Large contemporary galley eat-in kitchen in Sydney with a double-bowl sink, flat-panel cabinets, white cabinets, quartz benchtops, grey splashback, stone slab splashback, stainless steel appliances, painted wood floors, no island and grey floor.
Large contemporary galley eat-in kitchen in Sydney with a double-bowl sink, flat-panel cabinets, white cabinets, quartz benchtops, grey splashback, stone slab splashback, stainless steel appliances, painted wood floors, no island and grey floor.
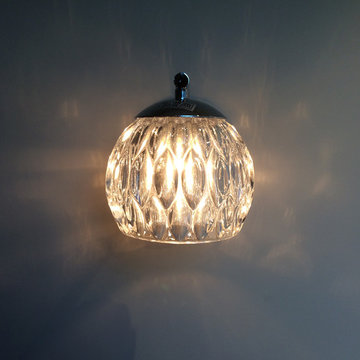
Ground floor extension, loft extension and interior refurbishment of a mid terrace Victorian home in South London by Bon Atelier.
Photo credit: Bon Atelier
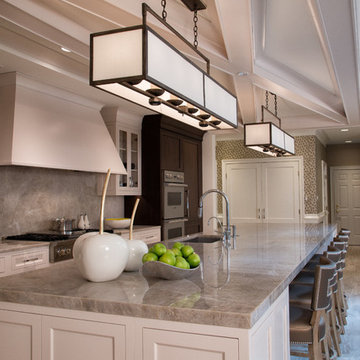
This is an example of a large traditional galley eat-in kitchen in Philadelphia with an undermount sink, shaker cabinets, dark wood cabinets, marble benchtops, grey splashback, stone slab splashback, panelled appliances, painted wood floors, with island and grey floor.
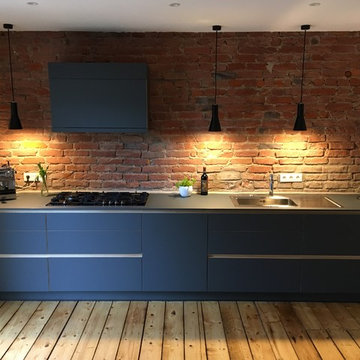
Holz Total
Design ideas for a large modern single-wall open plan kitchen in Dortmund with a drop-in sink, flat-panel cabinets, black cabinets, solid surface benchtops, red splashback, stone slab splashback, panelled appliances, painted wood floors, no island, brown floor and black benchtop.
Design ideas for a large modern single-wall open plan kitchen in Dortmund with a drop-in sink, flat-panel cabinets, black cabinets, solid surface benchtops, red splashback, stone slab splashback, panelled appliances, painted wood floors, no island, brown floor and black benchtop.
Kitchen with Stone Slab Splashback and Painted Wood Floors Design Ideas
3