Kitchen with Stone Slab Splashback and Porcelain Splashback Design Ideas
Refine by:
Budget
Sort by:Popular Today
241 - 260 of 140,813 photos
Item 1 of 3
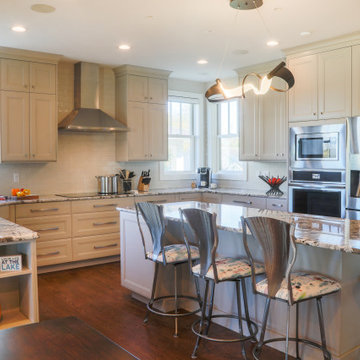
LOWELL CUSTOM HOMES, LAKE GENEVA, WI Custom Home built on beautiful Geneva Lake features New England Shingle Style architecture on the exterior with a thoroughly modern twist to the interior. Artistic and handcrafted elements are showcased throughout the detailed finishes and furnishings.
Cabinetry by Geneva Cabinet Company, Lake Geneva, Wi
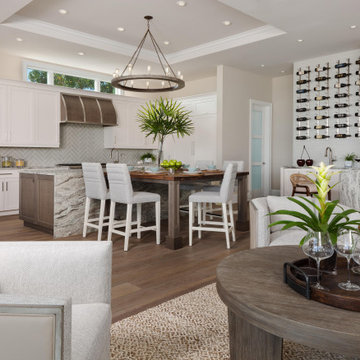
Design ideas for a mid-sized beach style l-shaped open plan kitchen in Miami with shaker cabinets, white cabinets, granite benchtops, grey splashback, porcelain splashback, panelled appliances, dark hardwood floors, with island, brown floor and grey benchtop.
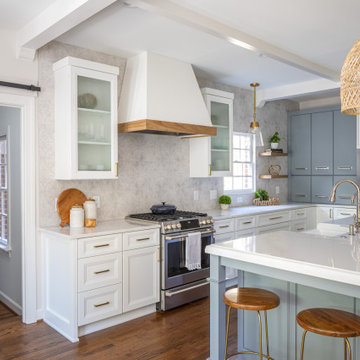
A traditional kitchen with touches of the farmhouse and Mediterranean styles. We used cool, light tones adding pops of color and warmth with natural wood.
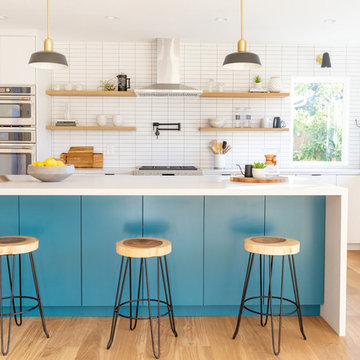
Crisp, clean, contemporary kitchen design in Walnut Creek, CA.
Photo of a mid-sized contemporary l-shaped open plan kitchen in San Francisco with an undermount sink, flat-panel cabinets, white cabinets, quartz benchtops, white splashback, porcelain splashback, stainless steel appliances, medium hardwood floors, with island, beige floor and grey benchtop.
Photo of a mid-sized contemporary l-shaped open plan kitchen in San Francisco with an undermount sink, flat-panel cabinets, white cabinets, quartz benchtops, white splashback, porcelain splashback, stainless steel appliances, medium hardwood floors, with island, beige floor and grey benchtop.
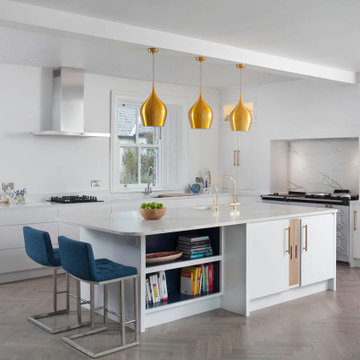
The brief for this protected structure in Kildare was to create a bright airy family space within the current dark return of the ground floor without impacting on the historic structure.
DMVF created a sensitive single storey extension which ties in perfectly with the period building but still retaining a clear distinction between the old and the new. The large doors open up the ground floor living areas to the stunning gardens surrounding the property.
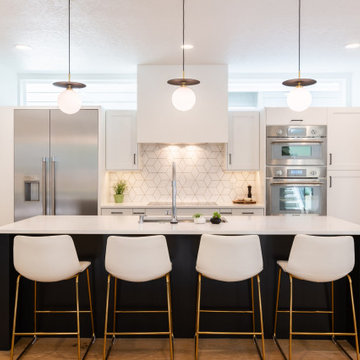
Photo of a transitional l-shaped open plan kitchen in Boise with an undermount sink, shaker cabinets, white cabinets, quartz benchtops, white splashback, porcelain splashback, stainless steel appliances, with island, white benchtop, medium hardwood floors and brown floor.
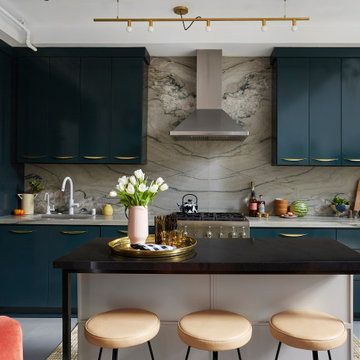
Inspiration for a small contemporary l-shaped eat-in kitchen in Los Angeles with an undermount sink, flat-panel cabinets, blue cabinets, quartzite benchtops, grey splashback, stone slab splashback, stainless steel appliances, concrete floors, with island, grey floor and grey benchtop.
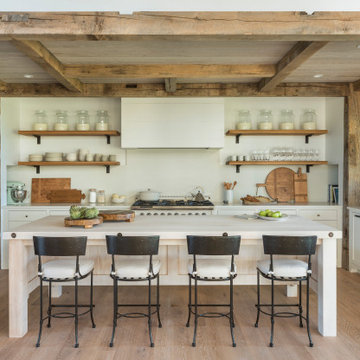
Photo of a country u-shaped kitchen in Boston with a farmhouse sink, shaker cabinets, white cabinets, white splashback, stone slab splashback, panelled appliances, medium hardwood floors, with island, brown floor and white benchtop.
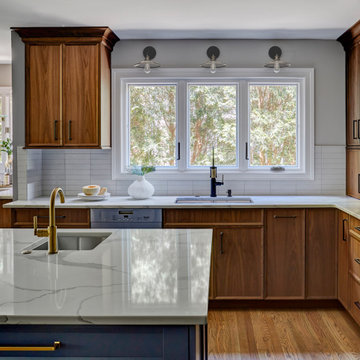
Transitional beauty with warm walnut perimeter cabinets and blue island.
Design ideas for a large transitional l-shaped open plan kitchen in Chicago with an undermount sink, flat-panel cabinets, light wood cabinets, quartz benchtops, white splashback, porcelain splashback, stainless steel appliances, light hardwood floors, with island, brown floor and white benchtop.
Design ideas for a large transitional l-shaped open plan kitchen in Chicago with an undermount sink, flat-panel cabinets, light wood cabinets, quartz benchtops, white splashback, porcelain splashback, stainless steel appliances, light hardwood floors, with island, brown floor and white benchtop.
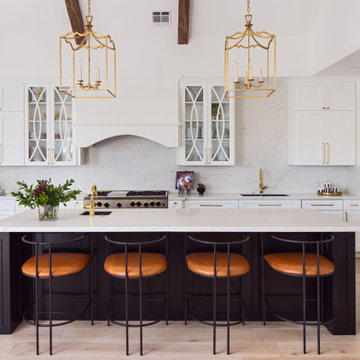
Large transitional kitchen in Orange County with black appliances, an undermount sink, shaker cabinets, white cabinets, white splashback, stone slab splashback, light hardwood floors, with island, beige floor and white benchtop.
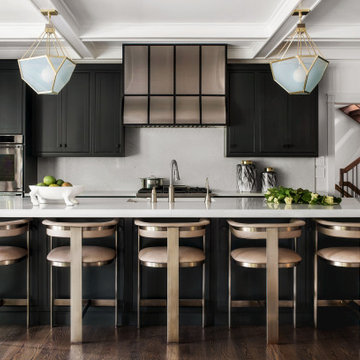
This is an example of a transitional l-shaped kitchen in Philadelphia with an undermount sink, black cabinets, white splashback, stone slab splashback, stainless steel appliances, dark hardwood floors, with island, brown floor, white benchtop and beaded inset cabinets.
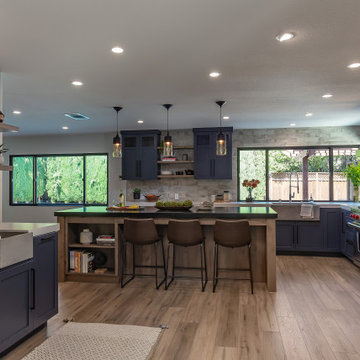
Inspiration for a large industrial l-shaped eat-in kitchen in San Francisco with an undermount sink, shaker cabinets, black cabinets, granite benchtops, stone slab splashback, stainless steel appliances, laminate floors, with island, brown floor and black benchtop.
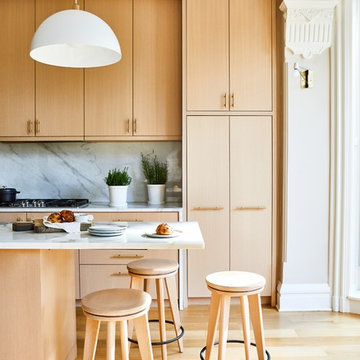
The project was divided into three phases over the course of seven years. We were originally hired to re-design the master bath. Phase two was more significant; the garden and parlor levels of the house would be reconfigured to work more efficiently with their lifestyle. The kitchen would double in size and would include a back staircase leading to a cozy den/office and back garden for dining al fresco. The last, most recent phase would include an update to the guest room and a larger, more functional teenage suite. When you work with great clients, it is a pleasure to keep coming back! It speaks to the relationship part of our job, which is one of my favorites.
Photo by Christian Harder
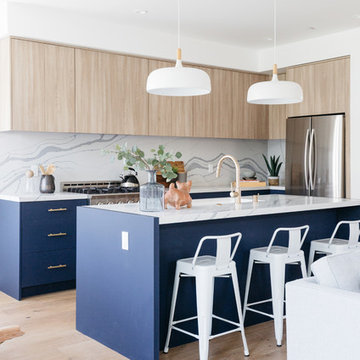
Contemporary l-shaped kitchen in Los Angeles with an undermount sink, flat-panel cabinets, blue cabinets, white splashback, stone slab splashback, stainless steel appliances, light hardwood floors, with island, beige floor and white benchtop.
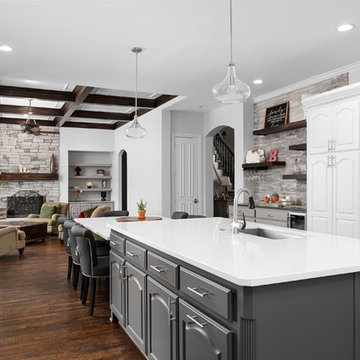
Wall removal between family room and kitchen, new custom built 14 ft. island and table. New wine bard and custom white cabinets, new pendant lighting, new faucet, sink and quartz counter tops.
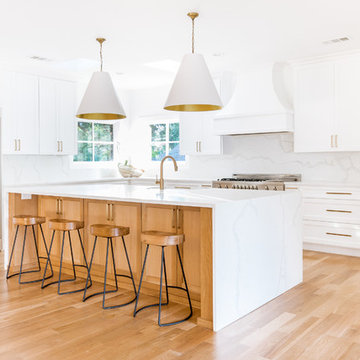
This is an example of a large transitional eat-in kitchen in Dallas with a farmhouse sink, shaker cabinets, white cabinets, quartz benchtops, white splashback, stone slab splashback, stainless steel appliances, light hardwood floors, with island and white benchtop.
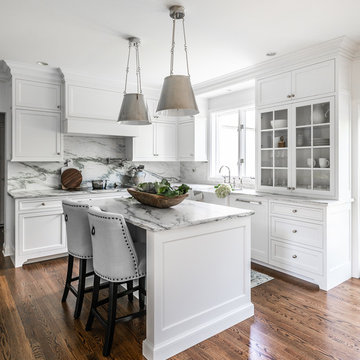
Transitional l-shaped kitchen in Philadelphia with a farmhouse sink, glass-front cabinets, white cabinets, multi-coloured splashback, stone slab splashback, medium hardwood floors, with island and multi-coloured benchtop.
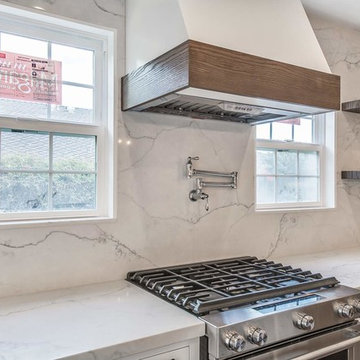
Photo of a mid-sized contemporary u-shaped eat-in kitchen in Orange County with an undermount sink, recessed-panel cabinets, white cabinets, quartz benchtops, white splashback, stone slab splashback, stainless steel appliances, porcelain floors, with island, brown floor and white benchtop.
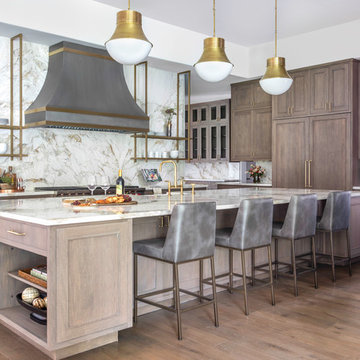
Photo of an expansive contemporary kitchen in Houston with a farmhouse sink, recessed-panel cabinets, quartzite benchtops, multi-coloured splashback, stainless steel appliances, medium hardwood floors, with island, multi-coloured benchtop, medium wood cabinets and stone slab splashback.
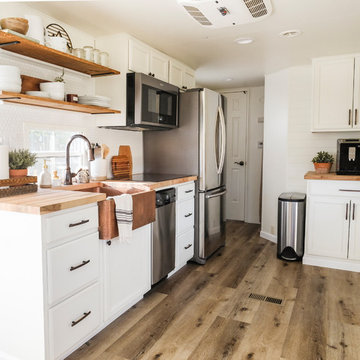
Inspiration for a small country galley kitchen in Portland with a farmhouse sink, raised-panel cabinets, white cabinets, wood benchtops, white splashback, porcelain splashback, stainless steel appliances, laminate floors, no island and grey floor.
Kitchen with Stone Slab Splashback and Porcelain Splashback Design Ideas
13