Kitchen with Stone Slab Splashback and Recessed Design Ideas
Refine by:
Budget
Sort by:Popular Today
121 - 140 of 200 photos
Item 1 of 3
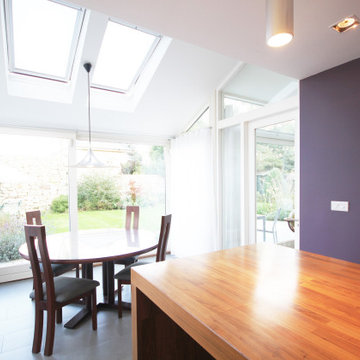
Design ideas for a mid-sized country single-wall separate kitchen in Dublin with a double-bowl sink, glass-front cabinets, grey cabinets, wood benchtops, stone slab splashback, panelled appliances, ceramic floors, with island, grey floor, multi-coloured benchtop and recessed.
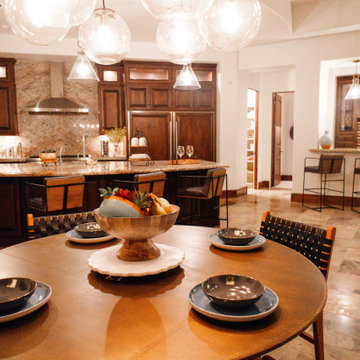
We transformed this busy, traditional and stuffy kitchen into an open, airy, and modern version of itself. We wrapped the entire backsplash with a single stone slab, changed out the hardware, lighting, fresh paint, new range hood, appliances. We added glass fronts and backlit the upper cabinets. We added new leather and wood modern barstools and fresh accessories.
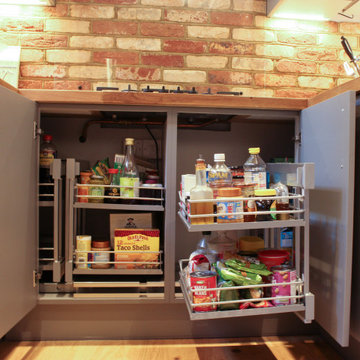
Small country u-shaped open plan kitchen in Other with a single-bowl sink, flat-panel cabinets, grey cabinets, wood benchtops, white splashback, stone slab splashback, stainless steel appliances, laminate floors, a peninsula, brown floor, brown benchtop and recessed.
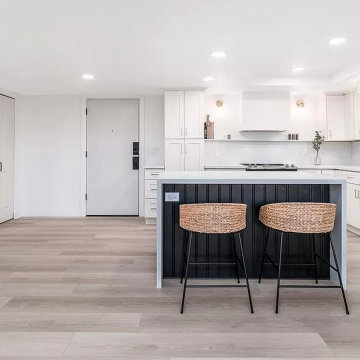
Mid-sized transitional l-shaped open plan kitchen in Phoenix with an undermount sink, shaker cabinets, white cabinets, quartz benchtops, white splashback, stone slab splashback, stainless steel appliances, vinyl floors, with island, white benchtop and recessed.
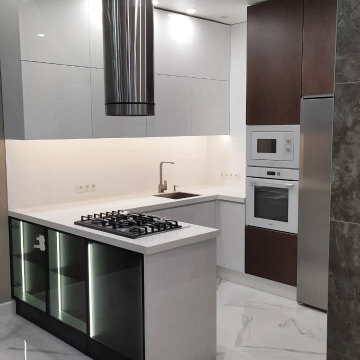
Кухня с комбинированными фасадами в эмали и шпоне дуба под морилкой и лаком. Со столешницей искусственный камень, с лицевыми фасадами чёрного стекла в алюминиевом профиле, с внутренней подсветкой.
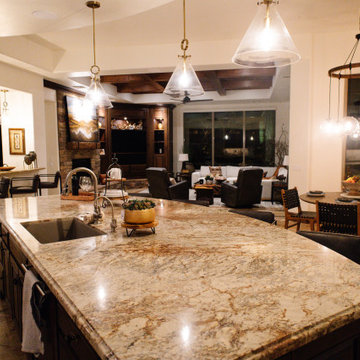
We transformed this busy, traditional and stuffy kitchen into an open, airy, and modern version of itself. We wrapped the entire backsplash with a single stone slab, changed out the hardware, lighting, fresh paint, new range hood, appliances. We added glass fronts and backlit the upper cabinets. We added new leather and wood modern barstools and fresh accessories.
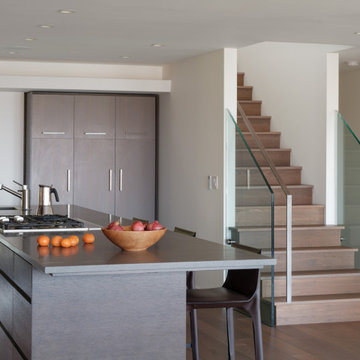
remodeled kitchen and dining room
This is an example of a large midcentury galley open plan kitchen in Seattle with a single-bowl sink, flat-panel cabinets, dark wood cabinets, white splashback, stone slab splashback, panelled appliances, medium hardwood floors, with island, brown floor, grey benchtop and recessed.
This is an example of a large midcentury galley open plan kitchen in Seattle with a single-bowl sink, flat-panel cabinets, dark wood cabinets, white splashback, stone slab splashback, panelled appliances, medium hardwood floors, with island, brown floor, grey benchtop and recessed.
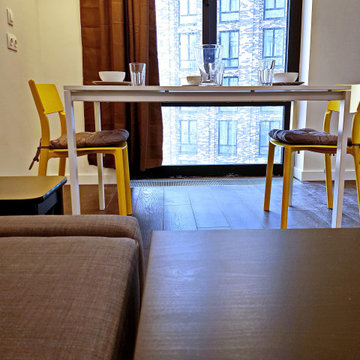
Inspiration for a mid-sized contemporary single-wall open plan kitchen in Moscow with a drop-in sink, flat-panel cabinets, white cabinets, quartz benchtops, white splashback, stone slab splashback, panelled appliances, dark hardwood floors, no island, brown floor, grey benchtop and recessed.
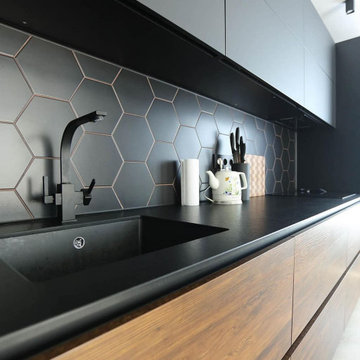
Эта прямая кухня — прекрасный образец современного стиля лофт. Кухня с деревянными фасадами и темной гаммой одновременно теплая и современная. Средний размер и графитовый цвет создают гладкий вид, а отсутствие ручек придает минималистский вид.
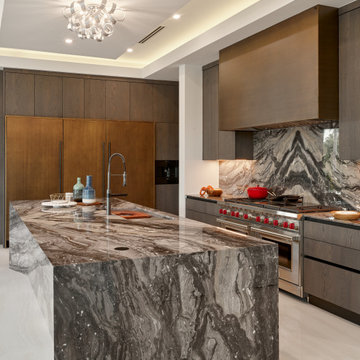
Inspiration for a contemporary l-shaped kitchen in Miami with an undermount sink, flat-panel cabinets, dark wood cabinets, grey splashback, stone slab splashback, stainless steel appliances, with island, white floor, grey benchtop and recessed.
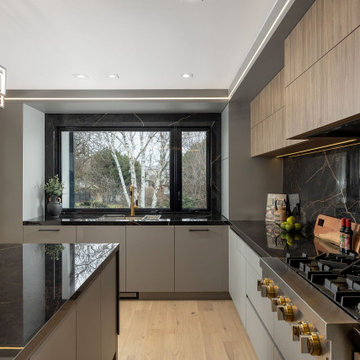
This is an example of a large modern u-shaped eat-in kitchen in Toronto with a double-bowl sink, granite benchtops, black splashback, stone slab splashback, stainless steel appliances, light hardwood floors, with island, brown floor, black benchtop and recessed.
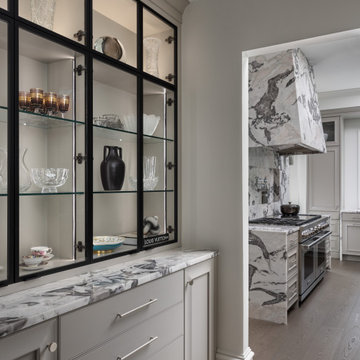
Design ideas for an expansive modern kitchen in Detroit with an undermount sink, shaker cabinets, beige cabinets, quartzite benchtops, beige splashback, stone slab splashback, panelled appliances, medium hardwood floors, multiple islands, brown floor, multi-coloured benchtop and recessed.
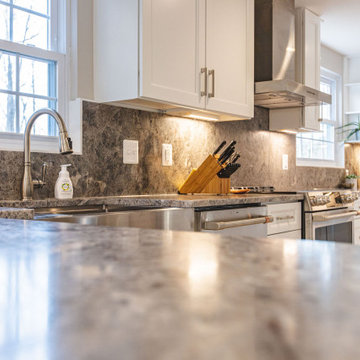
White recessed paneled all wood cabinets with quartzite countertops and full height backsplash
Design ideas for a large country u-shaped eat-in kitchen in DC Metro with a farmhouse sink, recessed-panel cabinets, white cabinets, quartzite benchtops, blue splashback, stone slab splashback, stainless steel appliances, ceramic floors, a peninsula, beige floor, blue benchtop and recessed.
Design ideas for a large country u-shaped eat-in kitchen in DC Metro with a farmhouse sink, recessed-panel cabinets, white cabinets, quartzite benchtops, blue splashback, stone slab splashback, stainless steel appliances, ceramic floors, a peninsula, beige floor, blue benchtop and recessed.
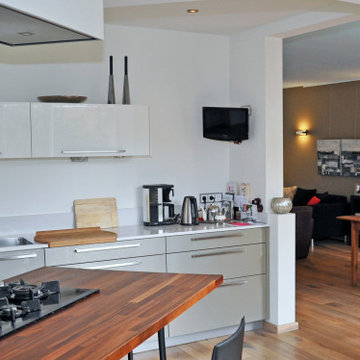
Conception de cuisine avec ilot central ouverte sur la salle à manger.
Design ideas for a large contemporary l-shaped open plan kitchen in Lyon with an undermount sink, beige cabinets, wood benchtops, grey splashback, stone slab splashback, stainless steel appliances, with island, brown benchtop, light hardwood floors, beige floor and recessed.
Design ideas for a large contemporary l-shaped open plan kitchen in Lyon with an undermount sink, beige cabinets, wood benchtops, grey splashback, stone slab splashback, stainless steel appliances, with island, brown benchtop, light hardwood floors, beige floor and recessed.
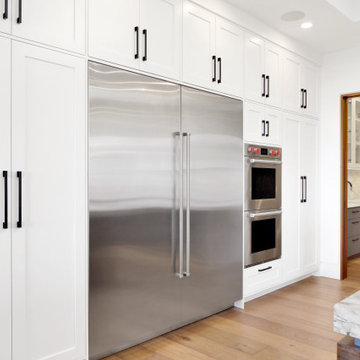
Inspiration for an expansive l-shaped open plan kitchen in Seattle with an undermount sink, shaker cabinets, white cabinets, quartzite benchtops, grey splashback, stone slab splashback, stainless steel appliances, medium hardwood floors, with island, brown floor, grey benchtop and recessed.
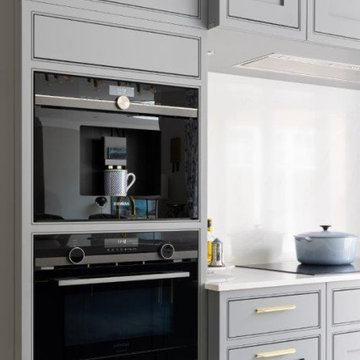
The owners of this kitchen had purchased a brand-new detached luxury house in Ascot, Berkshire which was designed and built by developers, Croft Homes.
Croft Homes introduced the owners to The Myers Touch to design and build a luxury kitchen that would not only be a central feature in their new open plan home but would mirror the premium interior finish and architectural features of the property.
Part of the owner's brief was to create a wow-factor kitchen that included cabinetry, materials and accessories in dark, moody tones that would match the opulent look of the rest of their home. The owners had a love of cooking and fine wine, so the design also had to allow them to cook, drink wine and enjoy not only together, but also for it allow them to entertain and host several friends and family events.
To answer their brief, The Myers Touch designed an elegant, timeless kitchen by choosing hand-crafted in-frame bespoke cabinetry made from a Tulipwood frame. Featuring elegant bead detailing, the cabinetry was finished in Farrow & Ball’s contemporary ‘Plummet’ grey tone for sophistication and a touch of drama. Blum interior drawers allowed for plenty of storage to ensure that the space remained tidy and uncluttered. Brass hinges and handles complement the cabinetry by adding a modern, contemporary touch to the traditional-style cabinets. The designer included a plinth skirting profile around the cabinetry to add detail and interest which looked timeless matched with the Herringbone flooring.
The bespoke cabinetry was designed around a statement Teca Home wine cabinet with feature integrated lighting that provided the ‘wow-factor’ and opulent style they desired. A Stainless Steel Fisher & Paykel Fridge Freezer was also included on the same cabinet row for ease of use when preparing food in the kitchen.
On the other cabinet wall, Siemens convention and steam-oven appliances frame the cabinetry around a Siemens induction hob that sits in front of a magnificent piece of Silestone Eternal Calacatta Gold acting as a splashback. The same Silestone natural stone worktops were also matched in a sleek, contrasting 20mm width to create a seamless look. Glass cabinetry was chosen above each of the ovens to display the owner’s favourite decorative items and add a touch of interior style.
To contrast with the grey-toned cabinetry, the large, central island unit was hand-painted in a dramatic Farrow & Ball ‘Hague Blue’ tone. An integrated sink with a chic Gold-finish Quooker PRO tap blends with the rest of the interior scheme. ‘Eternal Calacatta Gold’ stone worktops from Silestone match the hob worktop and splashback and were chosen to be a different thickness of 50mm to add grandeur and definition. Elegant brass-accented seating for up to 6 people allows for the owners to sit and prepare food together, socialise or host a meal for friends and family. To finish the scheme, the island is centred by a framed chandelier-style pendant to create a warm atmosphere and eye-catching interior feature.
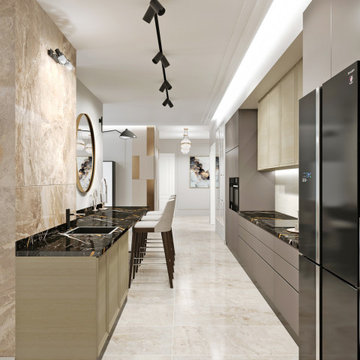
This is an example of a mid-sized transitional galley open plan kitchen in Moscow with an undermount sink, raised-panel cabinets, beige cabinets, solid surface benchtops, white splashback, stone slab splashback, black appliances, porcelain floors, multiple islands, beige floor, black benchtop and recessed.
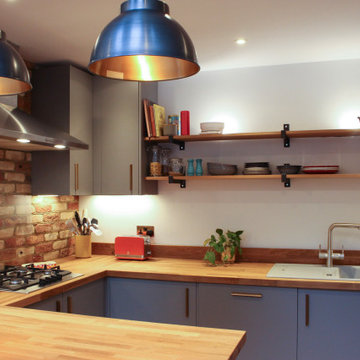
This is an example of a small country u-shaped open plan kitchen in Other with a single-bowl sink, flat-panel cabinets, grey cabinets, wood benchtops, white splashback, stone slab splashback, stainless steel appliances, laminate floors, a peninsula, brown floor, brown benchtop and recessed.
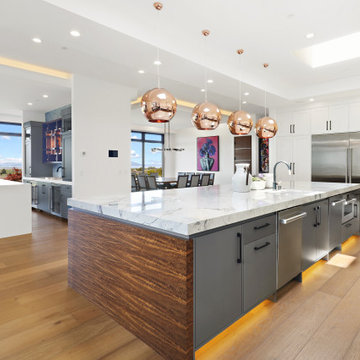
Expansive l-shaped open plan kitchen in Seattle with an undermount sink, shaker cabinets, white cabinets, quartzite benchtops, grey splashback, stone slab splashback, stainless steel appliances, medium hardwood floors, with island, brown floor, grey benchtop and recessed.
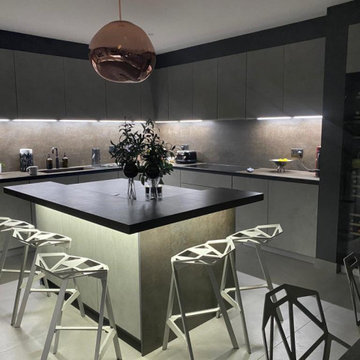
Expansive modern l-shaped eat-in kitchen in Hertfordshire with an undermount sink, flat-panel cabinets, grey cabinets, quartz benchtops, brown splashback, stone slab splashback, black appliances, porcelain floors, with island, grey floor, brown benchtop and recessed.
Kitchen with Stone Slab Splashback and Recessed Design Ideas
7