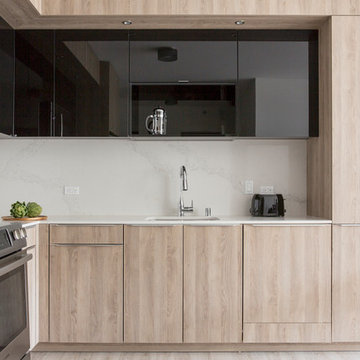Kitchen with Stone Slab Splashback and Window Splashback Design Ideas
Refine by:
Budget
Sort by:Popular Today
141 - 160 of 65,837 photos
Item 1 of 3
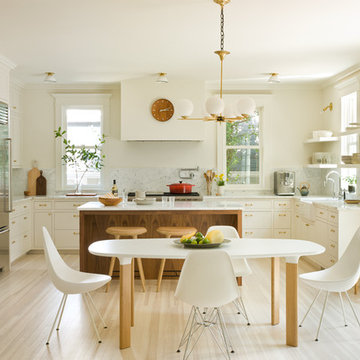
DC HISTORIC HOME RENOVATION
Located in the historic Cleveland Park neighborhood in Washington, DC, this 1905 Dutch Colonial Revival underwent a whole house renovation to update it for modern life. The new mudroom and kitchen addition opens up the floor plan to create light-filled spaces that feel informal and functional. A neutral interior envelope was created to celebrate a large collection of art and furnishings.
Photo Credit: Gordon Beall Photography
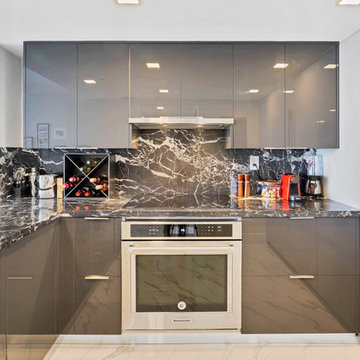
Design ideas for a mid-sized contemporary u-shaped separate kitchen in Miami with an undermount sink, flat-panel cabinets, white cabinets, onyx benchtops, black splashback, stone slab splashback, panelled appliances, marble floors, a peninsula, white floor and black benchtop.
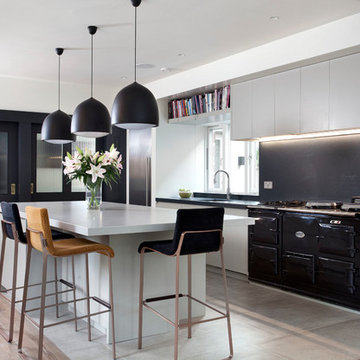
Photo of a contemporary galley kitchen in Other with flat-panel cabinets, white cabinets, black splashback, stone slab splashback, black appliances, with island, grey floor and black benchtop.
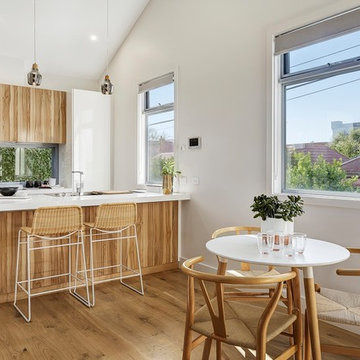
Striking vertical woodgrain cabinetry and a white colour palette. Have your smashed avo in your own breakfast nook.
Inspiration for a scandinavian galley eat-in kitchen in Melbourne with a drop-in sink, flat-panel cabinets, medium wood cabinets, window splashback, medium hardwood floors, brown floor and white benchtop.
Inspiration for a scandinavian galley eat-in kitchen in Melbourne with a drop-in sink, flat-panel cabinets, medium wood cabinets, window splashback, medium hardwood floors, brown floor and white benchtop.
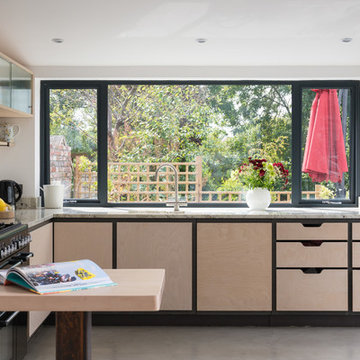
Photo of a scandinavian l-shaped kitchen in Other with flat-panel cabinets, light wood cabinets, window splashback, concrete floors, a peninsula, grey floor and grey benchtop.
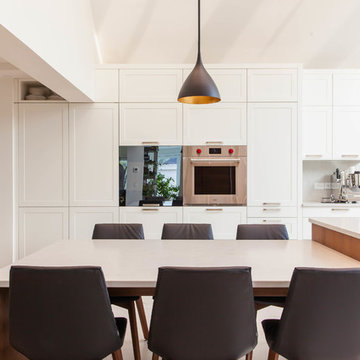
Left to the Wolf oven you are looking at a built-in TV that function just like a lift-up door and mirrored when off!
Inspiration for an expansive transitional u-shaped open plan kitchen in New York with an undermount sink, shaker cabinets, white cabinets, quartz benchtops, grey splashback, stone slab splashback, porcelain floors, with island, grey floor, grey benchtop and stainless steel appliances.
Inspiration for an expansive transitional u-shaped open plan kitchen in New York with an undermount sink, shaker cabinets, white cabinets, quartz benchtops, grey splashback, stone slab splashback, porcelain floors, with island, grey floor, grey benchtop and stainless steel appliances.
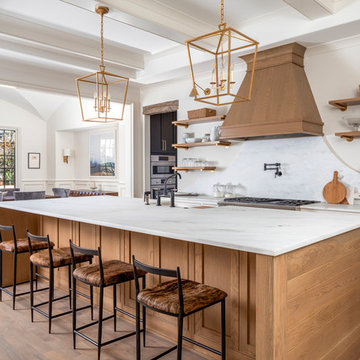
Expansive transitional galley eat-in kitchen in Charlotte with a farmhouse sink, marble benchtops, white splashback, stone slab splashback, stainless steel appliances, medium hardwood floors, with island, brown floor, white benchtop, beaded inset cabinets and white cabinets.
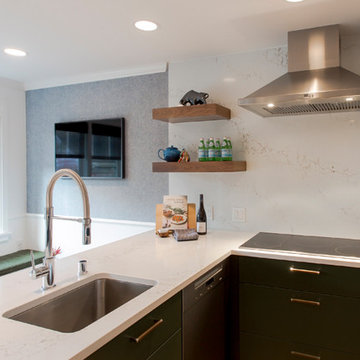
Strazzanti Photography
Inspiration for a small traditional u-shaped separate kitchen in Seattle with an undermount sink, flat-panel cabinets, green cabinets, quartz benchtops, multi-coloured splashback, stone slab splashback, stainless steel appliances, medium hardwood floors, a peninsula, brown floor and multi-coloured benchtop.
Inspiration for a small traditional u-shaped separate kitchen in Seattle with an undermount sink, flat-panel cabinets, green cabinets, quartz benchtops, multi-coloured splashback, stone slab splashback, stainless steel appliances, medium hardwood floors, a peninsula, brown floor and multi-coloured benchtop.
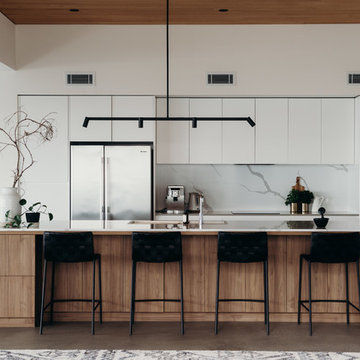
Muse Photography
Large contemporary galley kitchen in Newcastle - Maitland with quartz benchtops, stone slab splashback, concrete floors, with island, an undermount sink, glass-front cabinets, white cabinets, white splashback, stainless steel appliances, grey floor and white benchtop.
Large contemporary galley kitchen in Newcastle - Maitland with quartz benchtops, stone slab splashback, concrete floors, with island, an undermount sink, glass-front cabinets, white cabinets, white splashback, stainless steel appliances, grey floor and white benchtop.
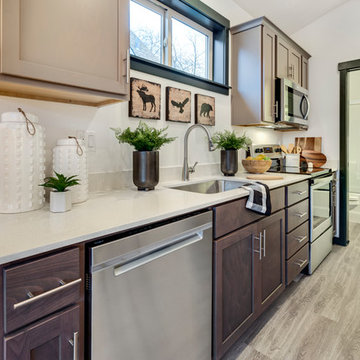
503 Real Estate Photography
This is an example of a small modern galley eat-in kitchen in Portland with a single-bowl sink, shaker cabinets, dark wood cabinets, quartz benchtops, white splashback, stone slab splashback, stainless steel appliances, laminate floors, no island, grey floor and white benchtop.
This is an example of a small modern galley eat-in kitchen in Portland with a single-bowl sink, shaker cabinets, dark wood cabinets, quartz benchtops, white splashback, stone slab splashback, stainless steel appliances, laminate floors, no island, grey floor and white benchtop.
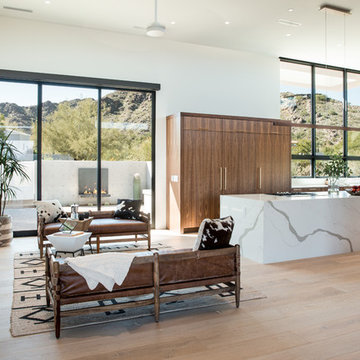
Kitchen & breakfast area. Additional patio space off the kitchen with fire feature.
Photo of a large modern u-shaped open plan kitchen in Phoenix with an undermount sink, flat-panel cabinets, dark wood cabinets, quartz benchtops, white splashback, stone slab splashback, panelled appliances, light hardwood floors, with island and white benchtop.
Photo of a large modern u-shaped open plan kitchen in Phoenix with an undermount sink, flat-panel cabinets, dark wood cabinets, quartz benchtops, white splashback, stone slab splashback, panelled appliances, light hardwood floors, with island and white benchtop.
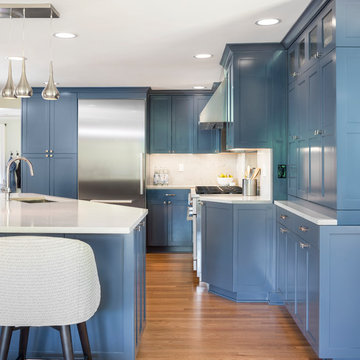
Photo of a mid-sized transitional l-shaped open plan kitchen in Seattle with an undermount sink, shaker cabinets, blue cabinets, solid surface benchtops, white splashback, stone slab splashback, stainless steel appliances, medium hardwood floors, with island, brown floor and white benchtop.
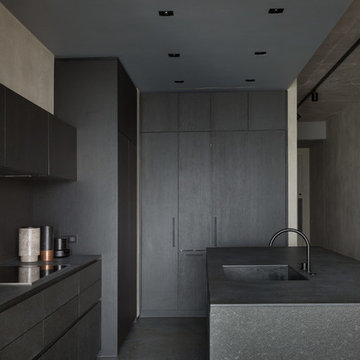
Architects Krauze Alexander, Krauze Anna
Mid-sized contemporary l-shaped open plan kitchen in Moscow with an integrated sink, flat-panel cabinets, black cabinets, granite benchtops, black splashback, stone slab splashback, black appliances, concrete floors, with island, blue floor and black benchtop.
Mid-sized contemporary l-shaped open plan kitchen in Moscow with an integrated sink, flat-panel cabinets, black cabinets, granite benchtops, black splashback, stone slab splashback, black appliances, concrete floors, with island, blue floor and black benchtop.
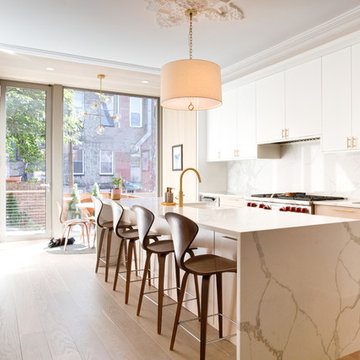
Bright airy kitchen that marries the old and the new. Original plaster crown detailing is restored while a modern new kitchen is inserted to offer clean lines and efficient kitchen workspace. Wood paneling at the dining nook draws the eye to the floor to ceiling window and door. Warm white oak cabinetry coupled with white uppers provides a open lightness to the space. The substantial island with a stone waterfall counter anchors the kitchen.
Photo Credit: Blackstock Photography
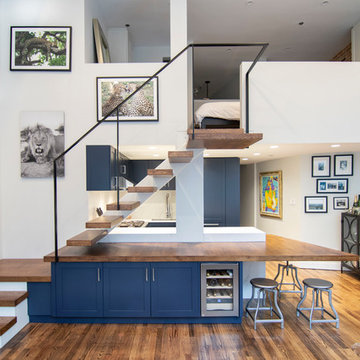
photo by Pedro Marti
The goal of this renovation was to create a stair with a minimal footprint in order to maximize the usable space in this small apartment. The existing living room was divided in two and contained a steep ladder to access the second floor sleeping loft. The client wanted to create a single living space with a true staircase and to open up and preferably expand the old galley kitchen without taking away too much space from the living area. Our solution was to create a new stair that integrated with the kitchen cabinetry and dining area In order to not use up valuable floor area. The fourth tread of the stair continues to create a counter above additional kitchen storage and then cantilevers and wraps around the kitchen’s stone counters to create a dining area. The stair was custom fabricated in two parts. First a steel structure was created, this was then clad by a wood worker who constructed the kitchen cabinetry and made sure the stair integrated seamlessly with the rest of the kitchen. The treads have a floating appearance when looking from the living room, that along with the open rail helps to visually connect the kitchen to the rest of the space. The angle of the dining area table is informed by the existing angled wall at the entry hall, the line of the table is picked up on the other side of the kitchen by new floor to ceiling cabinetry that folds around the rear wall of the kitchen into the hallway creating additional storage within the hall.
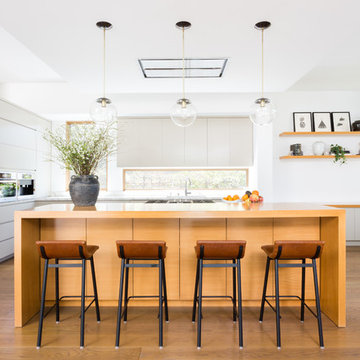
Amy Bartlam
Inspiration for a large contemporary l-shaped kitchen in Los Angeles with flat-panel cabinets, grey cabinets, wood benchtops, white splashback, window splashback, stainless steel appliances, medium hardwood floors, with island, brown floor, brown benchtop and an undermount sink.
Inspiration for a large contemporary l-shaped kitchen in Los Angeles with flat-panel cabinets, grey cabinets, wood benchtops, white splashback, window splashback, stainless steel appliances, medium hardwood floors, with island, brown floor, brown benchtop and an undermount sink.
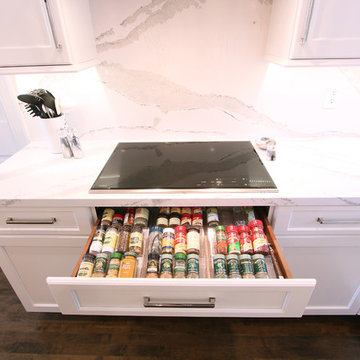
Photo: Erica Weaver
Small traditional u-shaped eat-in kitchen in Other with an undermount sink, recessed-panel cabinets, white cabinets, quartz benchtops, white splashback, stone slab splashback, panelled appliances, dark hardwood floors, with island, brown floor and white benchtop.
Small traditional u-shaped eat-in kitchen in Other with an undermount sink, recessed-panel cabinets, white cabinets, quartz benchtops, white splashback, stone slab splashback, panelled appliances, dark hardwood floors, with island, brown floor and white benchtop.
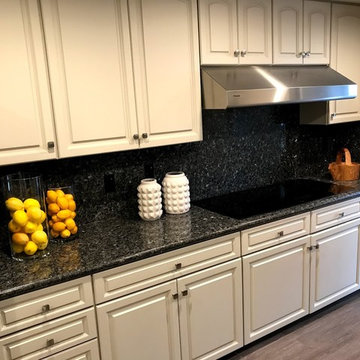
Photo of a mid-sized transitional galley separate kitchen in San Francisco with a double-bowl sink, raised-panel cabinets, beige cabinets, granite benchtops, black splashback, stone slab splashback, stainless steel appliances, medium hardwood floors, no island, brown floor and black benchtop.
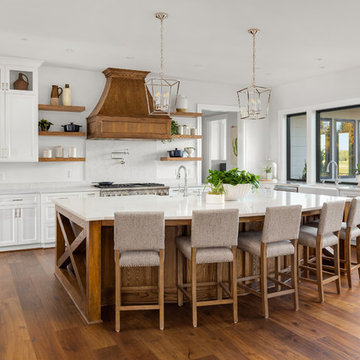
Justin Krug Photography
Inspiration for an expansive country u-shaped kitchen in Portland with a farmhouse sink, shaker cabinets, white cabinets, white splashback, stone slab splashback, stainless steel appliances, with island, brown floor, white benchtop, quartz benchtops and medium hardwood floors.
Inspiration for an expansive country u-shaped kitchen in Portland with a farmhouse sink, shaker cabinets, white cabinets, white splashback, stone slab splashback, stainless steel appliances, with island, brown floor, white benchtop, quartz benchtops and medium hardwood floors.
Kitchen with Stone Slab Splashback and Window Splashback Design Ideas
8
