Kitchen with Stone Slab Splashback and Yellow Floor Design Ideas
Refine by:
Budget
Sort by:Popular Today
121 - 140 of 189 photos
Item 1 of 3
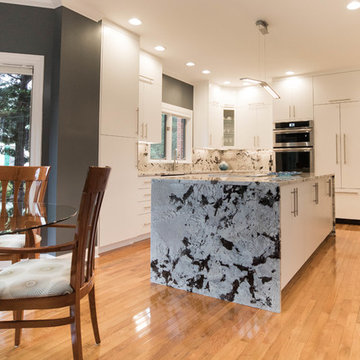
This is an example of a large modern l-shaped eat-in kitchen in Other with an undermount sink, flat-panel cabinets, white cabinets, granite benchtops, multi-coloured splashback, stone slab splashback, panelled appliances, light hardwood floors, with island, yellow floor and multi-coloured benchtop.
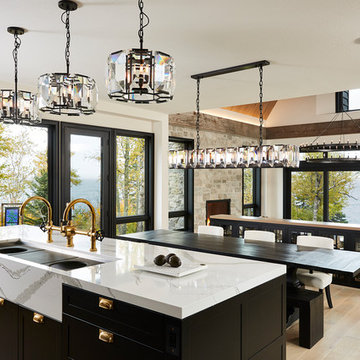
A modern rustic black and white kitchen on Lake Superior in northern Minnesota. Complete with a French Le CornuFe cooking range & Sub-Zero refrigeration and wine storage units. The sink is made by Galley and the decorative hardware and faucet by Waterworks.
photo credit: Alyssa Lee
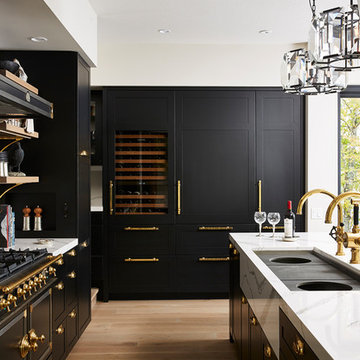
A modern rustic black and white kitchen on Lake Superior in northern Minnesota. Complete with a French Le CornuFe cooking range & Sub-Zero refrigeration and wine storage units. The sink is made by Galley and the decorative hardware and faucet by Waterworks.
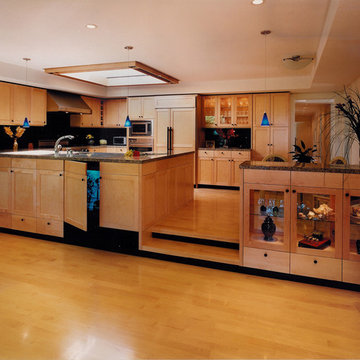
Remodeled and transformed family room and kitchen. Note the breakfast area to the right of the kitchen behind the glass cabinets.
Large contemporary u-shaped eat-in kitchen in San Francisco with a double-bowl sink, shaker cabinets, light wood cabinets, granite benchtops, black splashback, stainless steel appliances, light hardwood floors, stone slab splashback, a peninsula, yellow floor and brown benchtop.
Large contemporary u-shaped eat-in kitchen in San Francisco with a double-bowl sink, shaker cabinets, light wood cabinets, granite benchtops, black splashback, stainless steel appliances, light hardwood floors, stone slab splashback, a peninsula, yellow floor and brown benchtop.
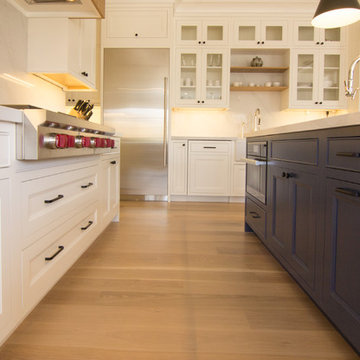
Inspiration for a large transitional u-shaped eat-in kitchen in New York with a farmhouse sink, flat-panel cabinets, white cabinets, quartzite benchtops, white splashback, stone slab splashback, stainless steel appliances, light hardwood floors, multiple islands, yellow floor and white benchtop.
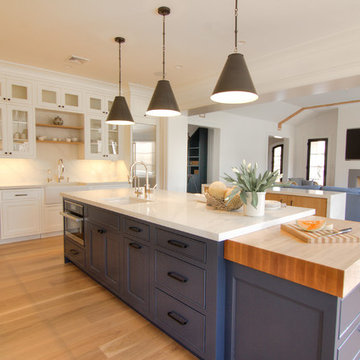
Large transitional u-shaped eat-in kitchen in New York with a farmhouse sink, flat-panel cabinets, white cabinets, quartzite benchtops, white splashback, stone slab splashback, stainless steel appliances, light hardwood floors, multiple islands, yellow floor and white benchtop.
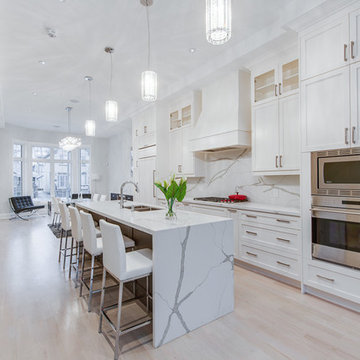
Mid-sized transitional galley eat-in kitchen in Toronto with an undermount sink, recessed-panel cabinets, white cabinets, quartz benchtops, white splashback, stone slab splashback, panelled appliances, medium hardwood floors, with island, yellow floor and white benchtop.
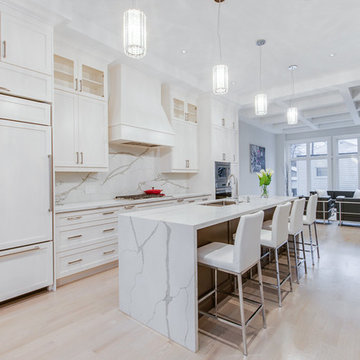
Design ideas for a mid-sized transitional galley eat-in kitchen in Toronto with an undermount sink, recessed-panel cabinets, white cabinets, quartz benchtops, white splashback, stone slab splashback, panelled appliances, medium hardwood floors, with island, yellow floor and white benchtop.
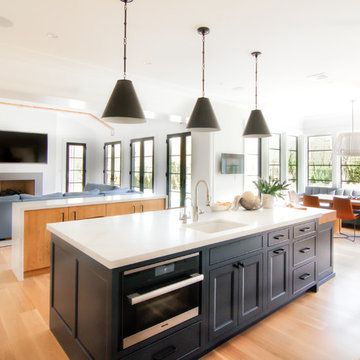
This kitchen was designed for a open floor plan in a newly designed home.
The juctapositioning of textured wood for the hood and side coffeebar pantry section, as well as BM Hale Navy Blue for hte island, with the Simply White Cabinetry, floor to ceiling, created a transitional clean look.
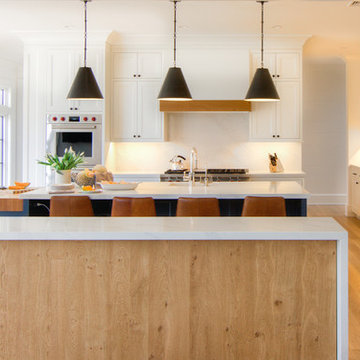
This kitchen was designed for a open floor plan in a newly designed home.
The juctapositioning of textured wood for the hood and side coffeebar pantry section, as well as BM Hale Navy Blue for hte island, with the Simply White Cabinetry, floor to ceiling, created a transitional clean look.
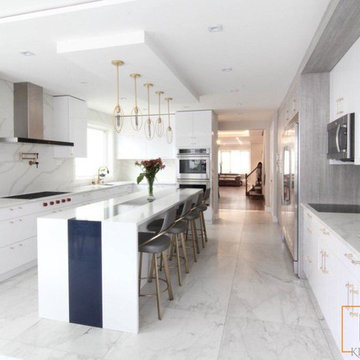
The navy blue stripe running through the center of the island and down the waterfall side, is absolutely the most attractive element of this fresh kitchen! In addition to the gold handles, faucets and lighting the wood grain laminate cabinets add warmth to this high gloss white acrylic kitchen. Built into the cabinet, are charming red stove knobs, that everyone seems to notice upon entering this magnificent space!
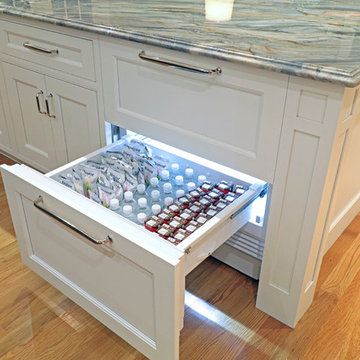
Alban Gega Photography
Inspiration for a large transitional single-wall eat-in kitchen in Boston with a farmhouse sink, beaded inset cabinets, white cabinets, granite benchtops, multi-coloured splashback, stone slab splashback, stainless steel appliances, light hardwood floors, multiple islands, yellow floor and multi-coloured benchtop.
Inspiration for a large transitional single-wall eat-in kitchen in Boston with a farmhouse sink, beaded inset cabinets, white cabinets, granite benchtops, multi-coloured splashback, stone slab splashback, stainless steel appliances, light hardwood floors, multiple islands, yellow floor and multi-coloured benchtop.
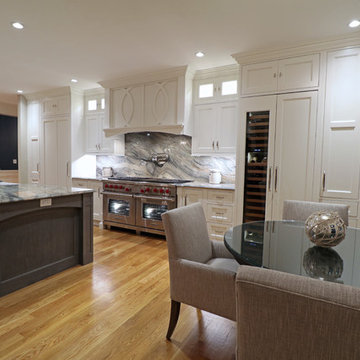
Alban Gega Photography
Large transitional single-wall eat-in kitchen in Boston with a farmhouse sink, beaded inset cabinets, white cabinets, granite benchtops, multi-coloured splashback, stone slab splashback, stainless steel appliances, light hardwood floors, multiple islands, yellow floor and multi-coloured benchtop.
Large transitional single-wall eat-in kitchen in Boston with a farmhouse sink, beaded inset cabinets, white cabinets, granite benchtops, multi-coloured splashback, stone slab splashback, stainless steel appliances, light hardwood floors, multiple islands, yellow floor and multi-coloured benchtop.
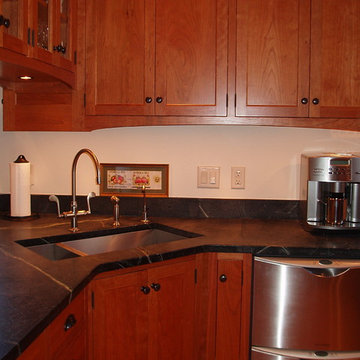
Custom Cherry cabinetry built by Stumbo wood products of Iowa City. Soapstone counters, Marmoleum flooring, Antique milk glass doors.
This is an example of a traditional u-shaped eat-in kitchen in Cedar Rapids with an undermount sink, shaker cabinets, medium wood cabinets, soapstone benchtops, black splashback, stone slab splashback, stainless steel appliances, linoleum floors, a peninsula and yellow floor.
This is an example of a traditional u-shaped eat-in kitchen in Cedar Rapids with an undermount sink, shaker cabinets, medium wood cabinets, soapstone benchtops, black splashback, stone slab splashback, stainless steel appliances, linoleum floors, a peninsula and yellow floor.
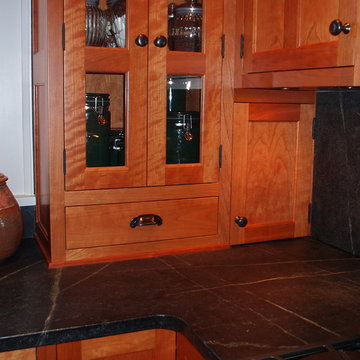
Custom Cherry cabinetry built by Stumbo wood products of Iowa City. Soapstone counters, Marmoleum flooring, Antique milk glass doors.
Design ideas for a traditional eat-in kitchen in Cedar Rapids with an undermount sink, shaker cabinets, medium wood cabinets, soapstone benchtops, black splashback, stone slab splashback, stainless steel appliances, linoleum floors, a peninsula and yellow floor.
Design ideas for a traditional eat-in kitchen in Cedar Rapids with an undermount sink, shaker cabinets, medium wood cabinets, soapstone benchtops, black splashback, stone slab splashback, stainless steel appliances, linoleum floors, a peninsula and yellow floor.
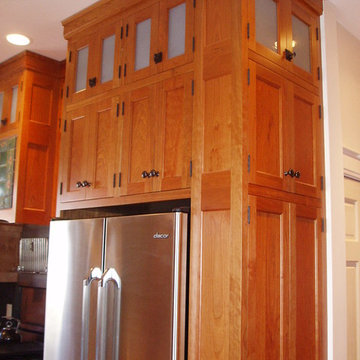
Custom Cherry cabinetry built by Stumbo wood products of Iowa City. Soapstone counters, Marmoleum flooring, Antique milk glass doors.
This is an example of a traditional eat-in kitchen in Cedar Rapids with an undermount sink, shaker cabinets, medium wood cabinets, soapstone benchtops, black splashback, stone slab splashback, stainless steel appliances, linoleum floors and yellow floor.
This is an example of a traditional eat-in kitchen in Cedar Rapids with an undermount sink, shaker cabinets, medium wood cabinets, soapstone benchtops, black splashback, stone slab splashback, stainless steel appliances, linoleum floors and yellow floor.
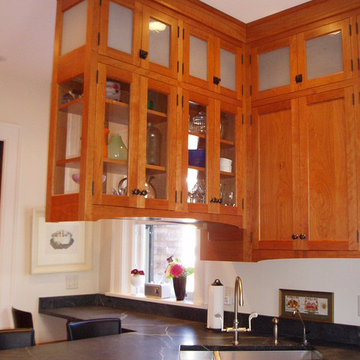
Custom Cherry cabinetry built by Stumbo wood products of Iowa City. Soapstone counters, Marmoleum flooring, Antique milk glass doors.
Traditional l-shaped eat-in kitchen in Cedar Rapids with an undermount sink, shaker cabinets, medium wood cabinets, soapstone benchtops, black splashback, stone slab splashback, stainless steel appliances, linoleum floors, a peninsula and yellow floor.
Traditional l-shaped eat-in kitchen in Cedar Rapids with an undermount sink, shaker cabinets, medium wood cabinets, soapstone benchtops, black splashback, stone slab splashback, stainless steel appliances, linoleum floors, a peninsula and yellow floor.
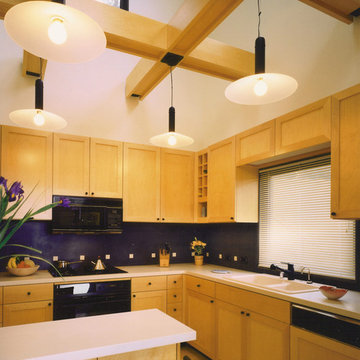
Mark Trousdale, photographer.
Two story ceiling in kitchen with custom designed lighting system
Inspiration for a small contemporary u-shaped separate kitchen in San Francisco with a drop-in sink, shaker cabinets, light wood cabinets, solid surface benchtops, black splashback, panelled appliances, light hardwood floors, stone slab splashback, no island, yellow floor and white benchtop.
Inspiration for a small contemporary u-shaped separate kitchen in San Francisco with a drop-in sink, shaker cabinets, light wood cabinets, solid surface benchtops, black splashback, panelled appliances, light hardwood floors, stone slab splashback, no island, yellow floor and white benchtop.
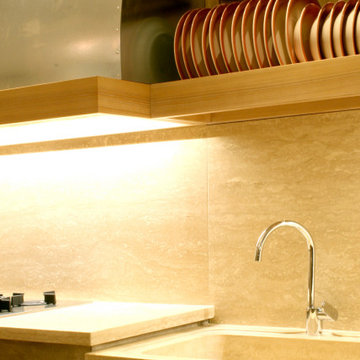
particolare del lavello, interamente in travertino scavato da un blocco di massello
Inspiration for a mid-sized eclectic l-shaped eat-in kitchen in Other with a single-bowl sink, recessed-panel cabinets, light wood cabinets, limestone benchtops, beige splashback, stone slab splashback, stainless steel appliances, porcelain floors, no island, yellow floor and beige benchtop.
Inspiration for a mid-sized eclectic l-shaped eat-in kitchen in Other with a single-bowl sink, recessed-panel cabinets, light wood cabinets, limestone benchtops, beige splashback, stone slab splashback, stainless steel appliances, porcelain floors, no island, yellow floor and beige benchtop.
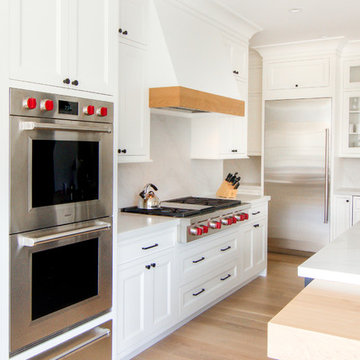
This kitchen was designed for a open floor plan in a newly designed home.
The juctapositioning of textured wood for the hood and side coffeebar pantry section, as well as BM Hale Navy Blue for hte island, with the Simply White Cabinetry, floor to ceiling, created a transitional clean look.
Kitchen with Stone Slab Splashback and Yellow Floor Design Ideas
7