All Cabinet Finishes Kitchen with Stone Slab Splashback Design Ideas
Refine by:
Budget
Sort by:Popular Today
61 - 80 of 58,926 photos
Item 1 of 3
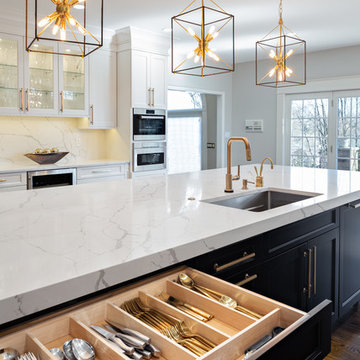
Adding the wood cutlery divider keeps your utensils in one place without all the clutter.
Large transitional u-shaped kitchen in Other with an undermount sink, flat-panel cabinets, white cabinets, quartz benchtops, white splashback, stone slab splashback, stainless steel appliances, dark hardwood floors, with island, brown floor and white benchtop.
Large transitional u-shaped kitchen in Other with an undermount sink, flat-panel cabinets, white cabinets, quartz benchtops, white splashback, stone slab splashback, stainless steel appliances, dark hardwood floors, with island, brown floor and white benchtop.
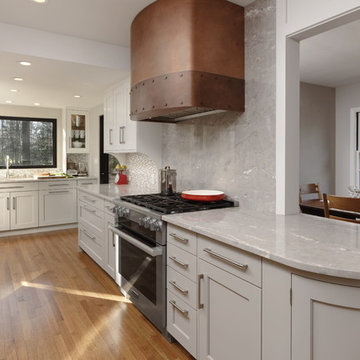
A lovely curved peninsula extends the workspace and offers room for a welcoming buffet.
Design ideas for a large transitional eat-in kitchen in DC Metro with shaker cabinets, grey cabinets, quartzite benchtops, grey splashback, stainless steel appliances, medium hardwood floors, a peninsula, grey benchtop and stone slab splashback.
Design ideas for a large transitional eat-in kitchen in DC Metro with shaker cabinets, grey cabinets, quartzite benchtops, grey splashback, stainless steel appliances, medium hardwood floors, a peninsula, grey benchtop and stone slab splashback.
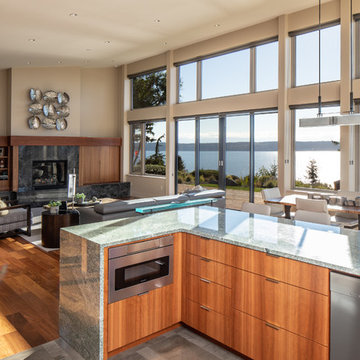
View to great room from kitchen, looking out to Saratoga Passage and Whidbey Island. Photography by Stephen Brousseau.
Design ideas for a mid-sized modern u-shaped open plan kitchen in Seattle with flat-panel cabinets, brown cabinets, granite benchtops, green splashback, stone slab splashback, stainless steel appliances, porcelain floors, no island, grey floor and green benchtop.
Design ideas for a mid-sized modern u-shaped open plan kitchen in Seattle with flat-panel cabinets, brown cabinets, granite benchtops, green splashback, stone slab splashback, stainless steel appliances, porcelain floors, no island, grey floor and green benchtop.
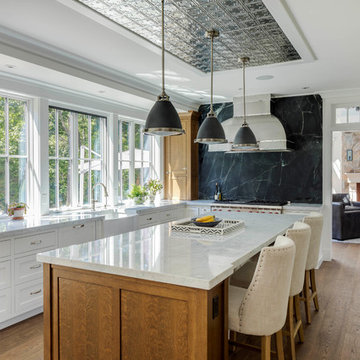
In the kitchen looking toward the living room. Expansive window over kitchen sink. Custom stainless hood on soap stone. White marble counter tops. Combination of white painted and stained oak cabinets. Tin ceiling inlay above island.
Greg Premru
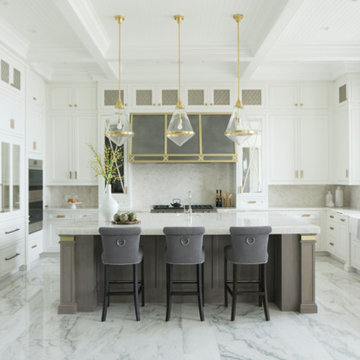
A bright and airy chef's kitchen boasts white cabinetry, gray-wash island, iceberg quartzite countertops and backsplash, and accents of brass.
Builder: Heritage Luxury Homes
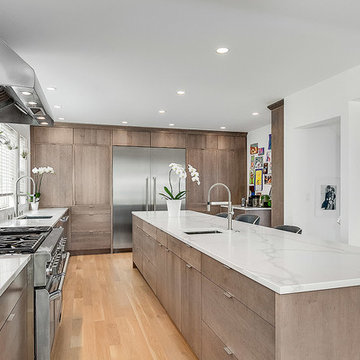
Photo of a large contemporary l-shaped open plan kitchen in Seattle with an undermount sink, flat-panel cabinets, medium wood cabinets, quartz benchtops, white splashback, stone slab splashback, stainless steel appliances, light hardwood floors, with island, beige floor and white benchtop.
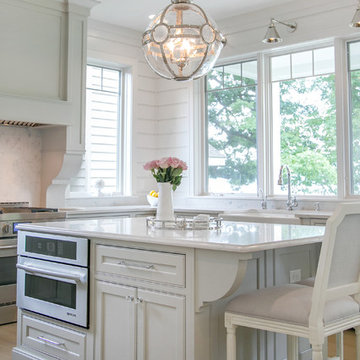
http://genevacabinet.com, GENEVA CABINET COMPANY, LLC , Lake Geneva, WI., Lake house with open kitchen,Shiloh cabinetry pained finish in Repose Grey, Essex door style with beaded inset, corner cabinet, decorative pulls, appliance panels, Definite Quartz Viareggio countertops
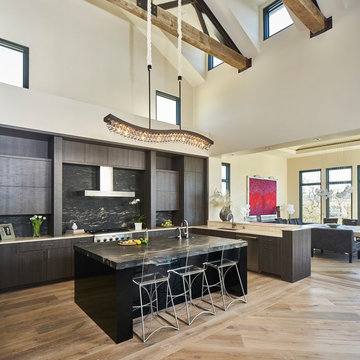
Contemporary eat-in kitchen in Austin with flat-panel cabinets, dark wood cabinets, black splashback, stainless steel appliances, light hardwood floors, with island, beige floor, an undermount sink, marble benchtops and stone slab splashback.
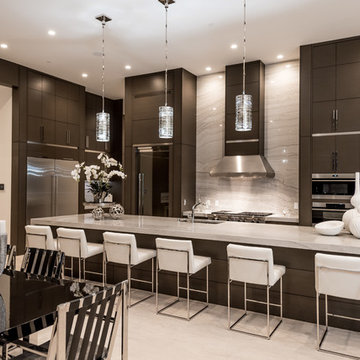
Large center island in kitchen with seating facing the cooking and prep area.
Inspiration for a mid-sized contemporary open plan kitchen in Las Vegas with an undermount sink, dark wood cabinets, granite benchtops, stainless steel appliances, travertine floors, with island, flat-panel cabinets, white splashback, stone slab splashback and grey floor.
Inspiration for a mid-sized contemporary open plan kitchen in Las Vegas with an undermount sink, dark wood cabinets, granite benchtops, stainless steel appliances, travertine floors, with island, flat-panel cabinets, white splashback, stone slab splashback and grey floor.
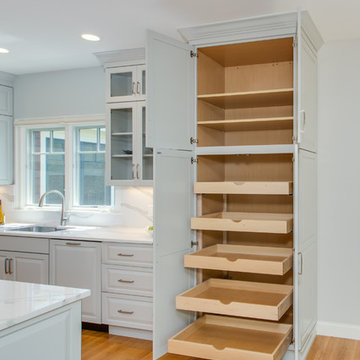
This kitchen was designed by Kathryn in our Braintree showroom. This beautiful kitchen remodel features Showplace raised-panel cabinets with a gray paint, gorgeous Cambria quartz countertops with a pencil edge and full height backsplash, Berenson hardware, and Sub-Zero appliances. Unique features in this kitchen include an extra large island, finished paneling on all visible ends, including the fridge, dishwasher, trash compactor, and ice maker, as well as a custom bench attached to the island with extra storage drawers.
Cabinets: Showplace Chesapeake
Finish: Gun Smoke/Peppercorn Gray Wash (bench)
Counter tops: Cambria Quartz
Color: Brittanicca
Edge: Pencil
Hardware: Berenson Vested Interest
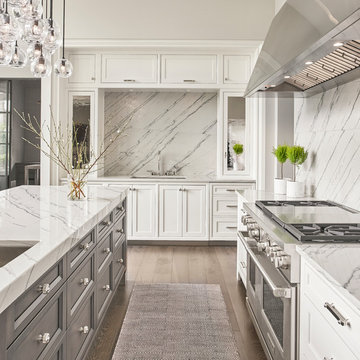
This clean profile, streamlined kitchen embodies today's transitional look. The white painted perimeter cabinetry contrasts the grey stained island, while perfectly blending cool and warm tones.
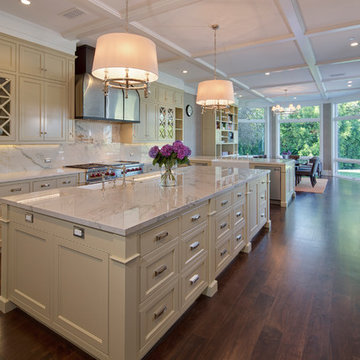
Design ideas for an expansive transitional l-shaped eat-in kitchen in Los Angeles with a farmhouse sink, shaker cabinets, beige cabinets, quartzite benchtops, white splashback, stone slab splashback, stainless steel appliances, dark hardwood floors, with island, brown floor and white benchtop.
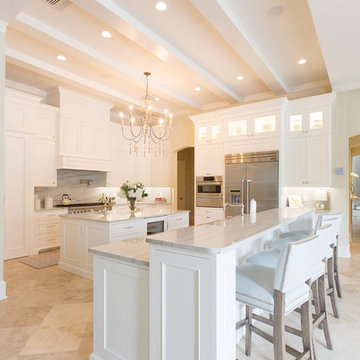
Transitional l-shaped open plan kitchen in Orange County with a single-bowl sink, shaker cabinets, white cabinets, marble benchtops, white splashback, stone slab splashback, stainless steel appliances, travertine floors and multiple islands.
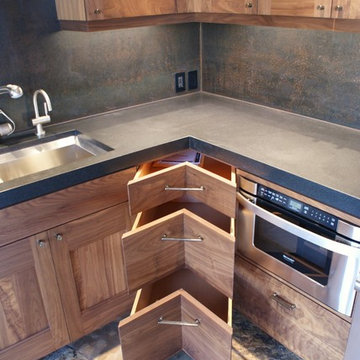
Photo of a mid-sized arts and crafts l-shaped open plan kitchen in Denver with black splashback, a double-bowl sink, shaker cabinets, dark wood cabinets, concrete benchtops, stone slab splashback, stainless steel appliances, slate floors and no island.
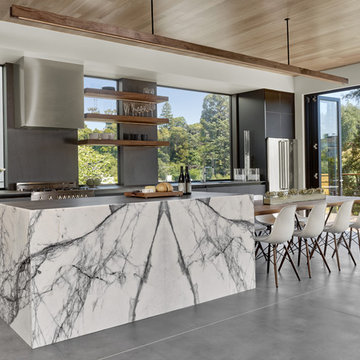
This is an example of a mid-sized modern galley open plan kitchen in San Francisco with an undermount sink, black cabinets, black splashback, stone slab splashback, stainless steel appliances, concrete floors, with island and flat-panel cabinets.
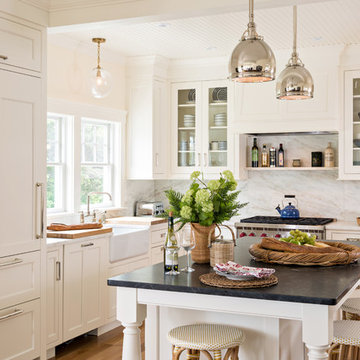
Kitchen
Photo by Dan Cutrona
Inspiration for a mid-sized transitional l-shaped open plan kitchen in New York with a farmhouse sink, stone slab splashback, with island, flat-panel cabinets, white cabinets, marble benchtops, white splashback, stainless steel appliances, medium hardwood floors and brown floor.
Inspiration for a mid-sized transitional l-shaped open plan kitchen in New York with a farmhouse sink, stone slab splashback, with island, flat-panel cabinets, white cabinets, marble benchtops, white splashback, stainless steel appliances, medium hardwood floors and brown floor.
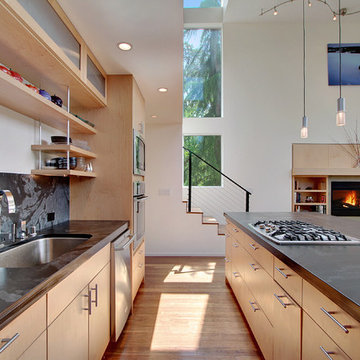
Inspiration for a modern open plan kitchen in Seattle with a single-bowl sink, open cabinets, light wood cabinets, black splashback, stone slab splashback and stainless steel appliances.
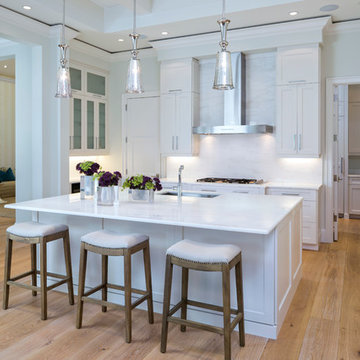
Design ideas for a mid-sized transitional galley kitchen in Miami with an undermount sink, recessed-panel cabinets, white cabinets, granite benchtops, white splashback, stainless steel appliances, medium hardwood floors, with island and stone slab splashback.
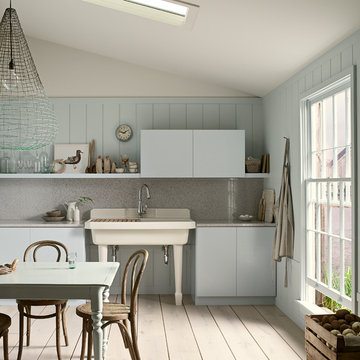
Paneled walls in Iceberg 2122-50 reflect in the mirrored flecks of the Silestone® White Platinum backsplash while the high-arching Polished Chrome faucet accentuates the kitchen's effortless beauty. A classic, creamy vintage-style sink and refreshed antiques add an eclectic allure to the otherwise simple aesthetic.
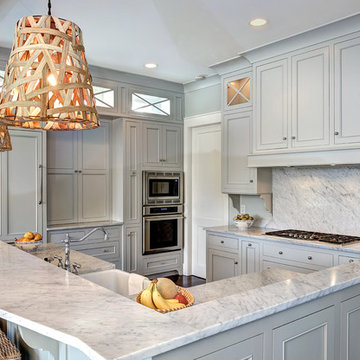
William Quarles
Design ideas for a mid-sized traditional u-shaped kitchen in Charleston with a farmhouse sink, grey cabinets, white splashback, panelled appliances, stone slab splashback, dark hardwood floors, with island, brown floor, quartzite benchtops and recessed-panel cabinets.
Design ideas for a mid-sized traditional u-shaped kitchen in Charleston with a farmhouse sink, grey cabinets, white splashback, panelled appliances, stone slab splashback, dark hardwood floors, with island, brown floor, quartzite benchtops and recessed-panel cabinets.
All Cabinet Finishes Kitchen with Stone Slab Splashback Design Ideas
4