All Islands Kitchen with Stone Slab Splashback Design Ideas
Refine by:
Budget
Sort by:Popular Today
161 - 180 of 50,177 photos
Item 1 of 3
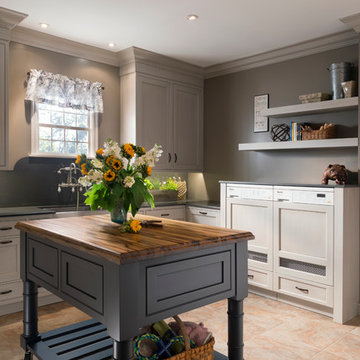
This is an example of a mid-sized transitional l-shaped eat-in kitchen in Chicago with a farmhouse sink, shaker cabinets, grey cabinets, wood benchtops, green splashback, stone slab splashback, stainless steel appliances, travertine floors and with island.
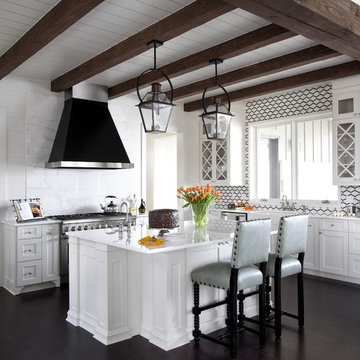
The French Quarter® Yoke makes hanging a gas light safe and beautiful. Over the years, this design has become one of our most popular. This bracket incorporates an extra level of symmetry to our original French Quarter® Lantern. The yoke bracket is also available with a ladder rack. The Original French Quarter® Light on a Yoke is available in natural gas, liquid propane and electric.
Standard Lantern Sizes
Height Width Depth
14.0" 9.25" 9.25"
18.0" 10.5" 10.5"
21.0" 11.5" 11.5"
24.0" 13.25" 13.25"
27.0" 14.5" 14.5"
*30.0" 17.25" 17.25"
*36.0" 21.25" 21.25"
*Oversized lights are not returnable.
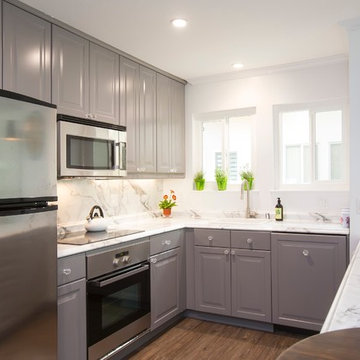
Mindy Mellingcamp
This is an example of a small transitional u-shaped eat-in kitchen in Orange County with grey cabinets, laminate benchtops, a peninsula, an undermount sink, white splashback, stone slab splashback, stainless steel appliances, carpet, raised-panel cabinets and brown floor.
This is an example of a small transitional u-shaped eat-in kitchen in Orange County with grey cabinets, laminate benchtops, a peninsula, an undermount sink, white splashback, stone slab splashback, stainless steel appliances, carpet, raised-panel cabinets and brown floor.
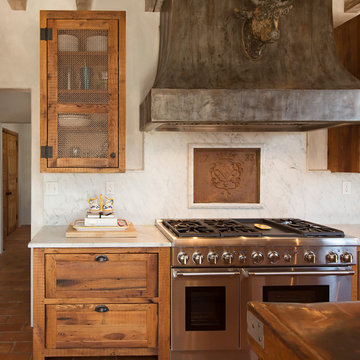
Betsy Barron Fine Art Photography
Mid-sized country l-shaped eat-in kitchen in Nashville with a farmhouse sink, shaker cabinets, distressed cabinets, marble benchtops, white splashback, stone slab splashback, panelled appliances, terra-cotta floors, with island, red floor and white benchtop.
Mid-sized country l-shaped eat-in kitchen in Nashville with a farmhouse sink, shaker cabinets, distressed cabinets, marble benchtops, white splashback, stone slab splashback, panelled appliances, terra-cotta floors, with island, red floor and white benchtop.
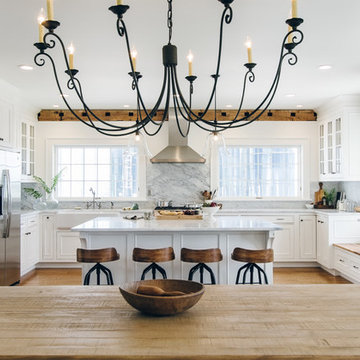
Photo: Vicki Bodine
This is an example of a large country u-shaped eat-in kitchen in New York with a farmhouse sink, beaded inset cabinets, white cabinets, marble benchtops, white splashback, stone slab splashback, stainless steel appliances, medium hardwood floors and with island.
This is an example of a large country u-shaped eat-in kitchen in New York with a farmhouse sink, beaded inset cabinets, white cabinets, marble benchtops, white splashback, stone slab splashback, stainless steel appliances, medium hardwood floors and with island.
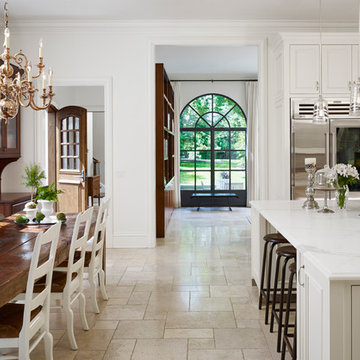
Dave Burk, Hedrich Blessing
Design ideas for a traditional u-shaped eat-in kitchen in Chicago with a single-bowl sink, white cabinets, marble benchtops, white splashback, stone slab splashback, stainless steel appliances, travertine floors and with island.
Design ideas for a traditional u-shaped eat-in kitchen in Chicago with a single-bowl sink, white cabinets, marble benchtops, white splashback, stone slab splashback, stainless steel appliances, travertine floors and with island.
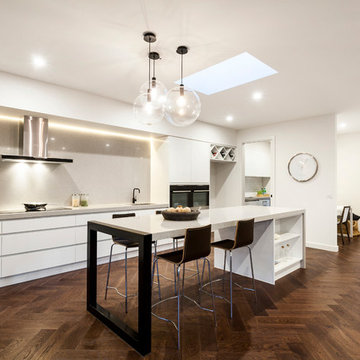
'Ash Grey' Quantum Quartz benchtops and splashback. By Cahill Building Group.
Inspiration for a large contemporary galley eat-in kitchen in Melbourne with an undermount sink, recessed-panel cabinets, white cabinets, quartz benchtops, grey splashback, stone slab splashback, black appliances, medium hardwood floors and with island.
Inspiration for a large contemporary galley eat-in kitchen in Melbourne with an undermount sink, recessed-panel cabinets, white cabinets, quartz benchtops, grey splashback, stone slab splashback, black appliances, medium hardwood floors and with island.
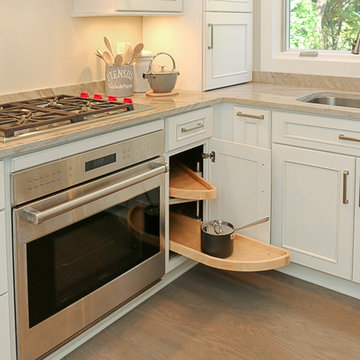
Small transitional galley eat-in kitchen in Chicago with an undermount sink, recessed-panel cabinets, white cabinets, quartzite benchtops, grey splashback, stone slab splashback, stainless steel appliances, light hardwood floors and a peninsula.
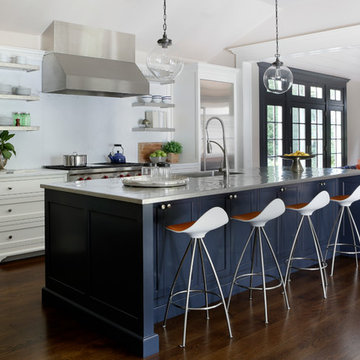
Kitchen opens to family room. Stainless steel island top and custom shelving.
This is an example of a large transitional single-wall open plan kitchen in New York with flat-panel cabinets, white cabinets, stainless steel benchtops, white splashback, stone slab splashback, stainless steel appliances, dark hardwood floors, with island, a farmhouse sink and brown floor.
This is an example of a large transitional single-wall open plan kitchen in New York with flat-panel cabinets, white cabinets, stainless steel benchtops, white splashback, stone slab splashback, stainless steel appliances, dark hardwood floors, with island, a farmhouse sink and brown floor.
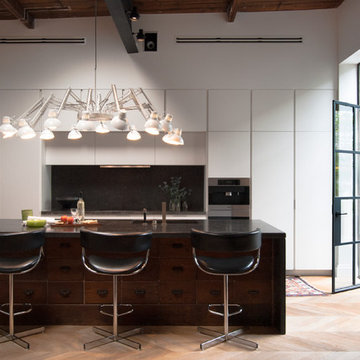
Photo: Adrienne DeRosa © 2015 Houzz
Quite often, one of the greatest challenges with open-plan living is a matter of how to integrate the kitchen without overwhelming the rest of the living space. By implementing a combination of streamlined fixtures and furniture-like pieces, Weiss and Carpenter have come up with a solution that is chic and sophisticated.
While the back side of the island houses the matching cabinetry of the rest of the kitchen, the front is made up of an antique apothecary cabinet that the couple discovered through Weisshouse. The top and sides are clad in Belgian bluestone, giving the overall space contrast and balance.
Kitchen: Poliform; Pendant: "Dear Ingo", Moooi
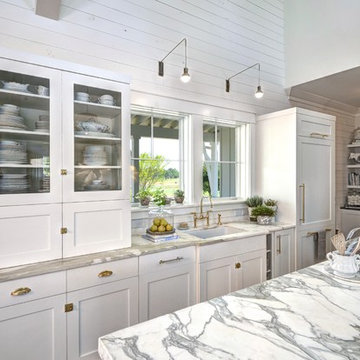
Photos by William Quarles.
Designed by Homeowner and Robert Paige Cabinetry.
Built by Robert Paige Cabinetry.
Photo of a large country l-shaped eat-in kitchen in Charleston with white cabinets, marble benchtops, white appliances, with island, an undermount sink, shaker cabinets, grey splashback, stone slab splashback and light hardwood floors.
Photo of a large country l-shaped eat-in kitchen in Charleston with white cabinets, marble benchtops, white appliances, with island, an undermount sink, shaker cabinets, grey splashback, stone slab splashback and light hardwood floors.
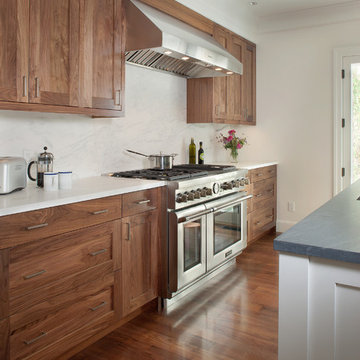
Tim Murphy
Inspiration for a large transitional single-wall kitchen in Boston with a double-bowl sink, shaker cabinets, medium wood cabinets, marble benchtops, white splashback, stone slab splashback, stainless steel appliances, medium hardwood floors and with island.
Inspiration for a large transitional single-wall kitchen in Boston with a double-bowl sink, shaker cabinets, medium wood cabinets, marble benchtops, white splashback, stone slab splashback, stainless steel appliances, medium hardwood floors and with island.
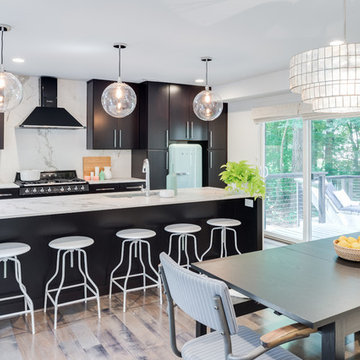
Amazing split level home master piece. LVT flooring, dekton countertops, waterfall island countertops, globe lighting, espresso/black cabinets
Large modern galley open plan kitchen in Atlanta with an undermount sink, flat-panel cabinets, black cabinets, marble benchtops, grey splashback, stone slab splashback, stainless steel appliances, light hardwood floors and with island.
Large modern galley open plan kitchen in Atlanta with an undermount sink, flat-panel cabinets, black cabinets, marble benchtops, grey splashback, stone slab splashback, stainless steel appliances, light hardwood floors and with island.
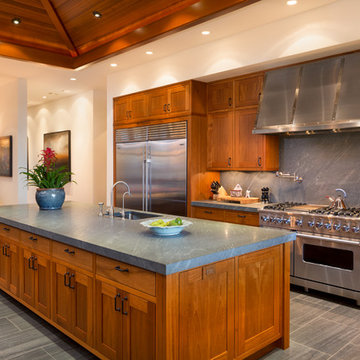
Ethan Tweedie Photography
Tropical galley eat-in kitchen in Hawaii with an undermount sink, shaker cabinets, medium wood cabinets, grey splashback, stone slab splashback, stainless steel appliances and with island.
Tropical galley eat-in kitchen in Hawaii with an undermount sink, shaker cabinets, medium wood cabinets, grey splashback, stone slab splashback, stainless steel appliances and with island.
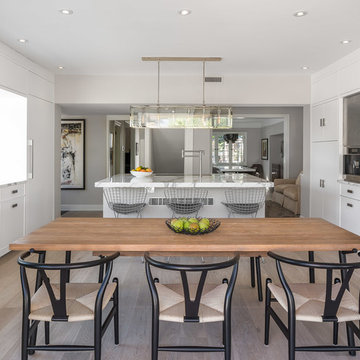
The inspiration for this Glebe kitchen was the white washed interiors synonymous with Scandinavian design. Planning the spaces of the kitchen was something that was broken into 5 key areas; cooking station, cleaning area, coffee bar, place for casual family dining and lastly a nook to sit with a great book that was still integrated in the kitchen.
Kitchen designed & supplied by Astro Design Centre
Ottawa, Canada
Photographer: DoubleSpace Photography
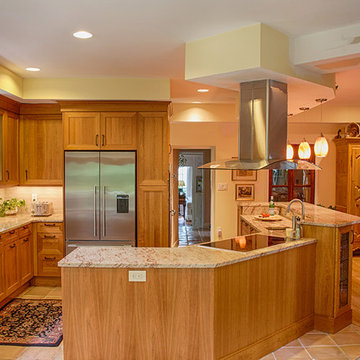
Photo of a mid-sized traditional l-shaped open plan kitchen in DC Metro with an undermount sink, beaded inset cabinets, light wood cabinets, granite benchtops, beige splashback, stone slab splashback, stainless steel appliances, a peninsula, beige floor and terra-cotta floors.
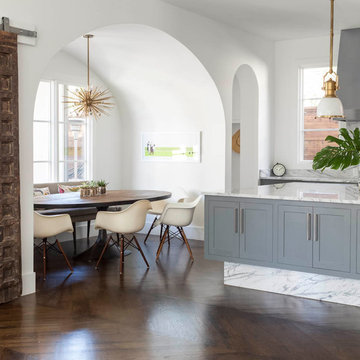
Nathan Schroder Photography
BK Design Studio
Robert Elliott Custom Homes
Inspiration for a contemporary galley open plan kitchen in Dallas with a drop-in sink, shaker cabinets, grey cabinets, marble benchtops, white splashback, stone slab splashback, stainless steel appliances, dark hardwood floors and with island.
Inspiration for a contemporary galley open plan kitchen in Dallas with a drop-in sink, shaker cabinets, grey cabinets, marble benchtops, white splashback, stone slab splashback, stainless steel appliances, dark hardwood floors and with island.
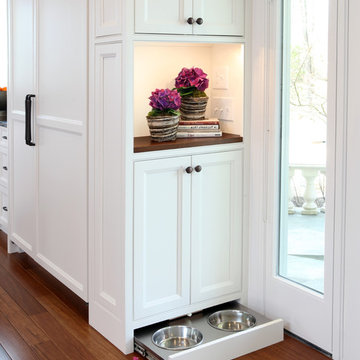
Our designs keep the entire family in mind, including the dog! Tom Grimes
This is an example of a large traditional u-shaped eat-in kitchen in Other with an undermount sink, recessed-panel cabinets, white cabinets, granite benchtops, white splashback, stone slab splashback, stainless steel appliances, medium hardwood floors and with island.
This is an example of a large traditional u-shaped eat-in kitchen in Other with an undermount sink, recessed-panel cabinets, white cabinets, granite benchtops, white splashback, stone slab splashback, stainless steel appliances, medium hardwood floors and with island.
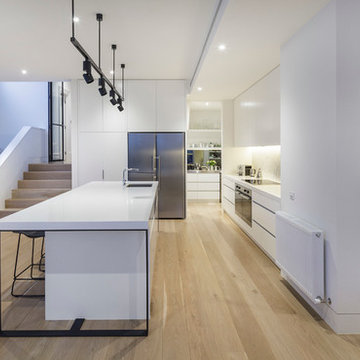
Photo by Michael Downes
Design ideas for a large contemporary galley kitchen in Melbourne with an undermount sink, flat-panel cabinets, stone slab splashback, stainless steel appliances, light hardwood floors and with island.
Design ideas for a large contemporary galley kitchen in Melbourne with an undermount sink, flat-panel cabinets, stone slab splashback, stainless steel appliances, light hardwood floors and with island.
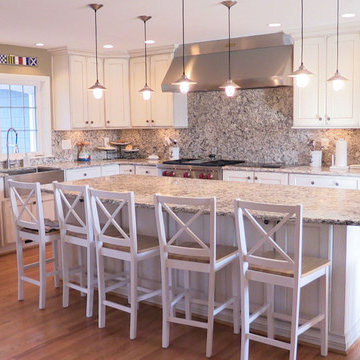
Maple Brighton Cabinets with Lighthouse finish and Fairfield door style and granite counters.
Dan Krotz, Cabinet Discounters, Inc.
Design ideas for a large beach style l-shaped open plan kitchen in Baltimore with a farmhouse sink, recessed-panel cabinets, beige cabinets, granite benchtops, multi-coloured splashback, stone slab splashback, stainless steel appliances, medium hardwood floors and with island.
Design ideas for a large beach style l-shaped open plan kitchen in Baltimore with a farmhouse sink, recessed-panel cabinets, beige cabinets, granite benchtops, multi-coloured splashback, stone slab splashback, stainless steel appliances, medium hardwood floors and with island.
All Islands Kitchen with Stone Slab Splashback Design Ideas
9