Kitchen with Stone Slab Splashback Design Ideas
Refine by:
Budget
Sort by:Popular Today
1 - 10 of 10 photos
Item 1 of 3
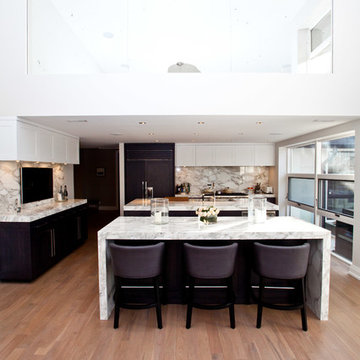
This Modern home sits atop one of Toronto's beautiful ravines. The full basement is equipped with a large home gym, a steam shower, change room, and guest Bathroom, the center of the basement is a games room/Movie and wine cellar. The other end of the full basement features a full guest suite complete with private Ensuite and kitchenette. The 2nd floor makes up the Master Suite, complete with Master bedroom, master dressing room, and a stunning Master Ensuite with a 20 foot long shower with his and hers access from either end. The bungalow style main floor has a kids bedroom wing complete with kids tv/play room and kids powder room at one end, while the center of the house holds the Kitchen/pantry and staircases. The kitchen open concept unfolds into the 2 story high family room or great room featuring stunning views of the ravine, floor to ceiling stone fireplace and a custom bar for entertaining. There is a separate powder room for this end of the house. As you make your way down the hall to the side entry there is a home office and connecting corridor back to the front entry. All in all a stunning example of a true Toronto Ravine property
photos by Hand Spun Films
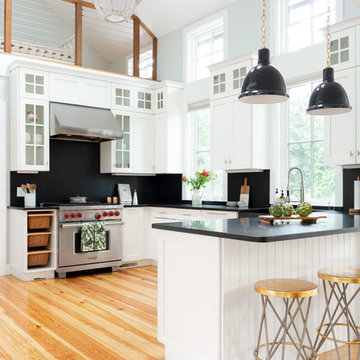
Tamara Flanagan
Inspiration for a beach style u-shaped kitchen in Providence with a farmhouse sink, shaker cabinets, white cabinets, black splashback, stone slab splashback, medium hardwood floors, a peninsula, brown floor and black benchtop.
Inspiration for a beach style u-shaped kitchen in Providence with a farmhouse sink, shaker cabinets, white cabinets, black splashback, stone slab splashback, medium hardwood floors, a peninsula, brown floor and black benchtop.
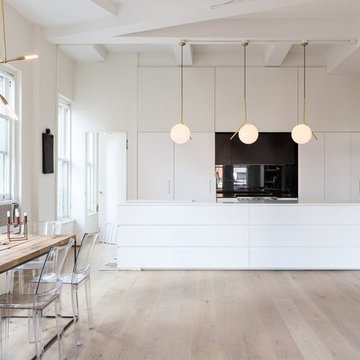
This is an example of a mid-sized scandinavian single-wall eat-in kitchen in New York with flat-panel cabinets, white cabinets, marble benchtops, black splashback, stone slab splashback, black appliances, light hardwood floors and with island.
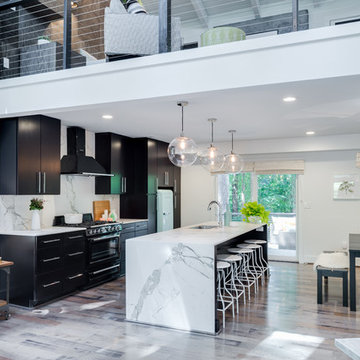
Espresso Cabinets, white dekton waterfall island and countertops, rustic lvt flooring, black appliances, globe pendant lighting, retro refrigerator, wire handrail, split level master piece.
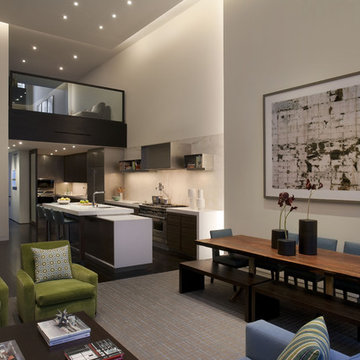
Originally designed by Delano and Aldrich in 1917, this building served as carriage house to the William and Dorothy Straight mansion several blocks away on the Upper East Side of New York. With practically no original detail, this relatively humble structure was reconfigured into something more befitting the client’s needs. To convert it for a single family, interior floor plates are carved away to form two elegant double height spaces. The front façade is modified to express the grandness of the new interior. A beautiful new rear garden is formed by the demolition of an overbuilt addition. The entire rear façade was removed and replaced. A full floor was added to the roof, and a newly configured stair core incorporated an elevator.
Architecture: DHD
Interior Designer: Eve Robinson Associates
Photography by Peter Margonelli
http://petermargonelli.com
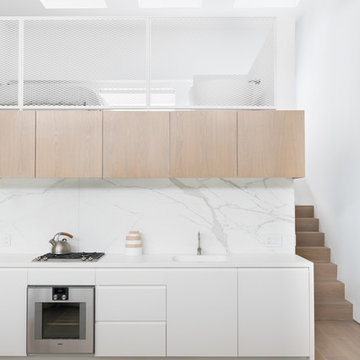
Design ideas for a scandinavian single-wall kitchen in New York with flat-panel cabinets, white cabinets, white splashback, stone slab splashback, stainless steel appliances, medium hardwood floors, no island, brown floor and white benchtop.
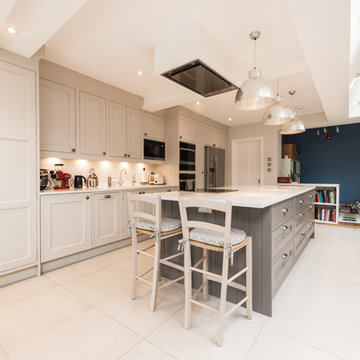
This stunning, Handmade, Georgian kitchen in Wimbledon, was hand painted to the customer’s specifications, adding contrast with the island. The design is in-frame and features solid wood, dove tailed drawer boxes. The brilliant white, quartz worktop completes the design, along with Miele appliances and Pewter handles.
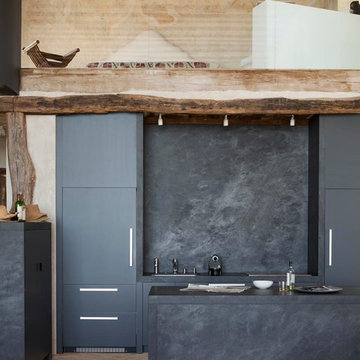
Antique limestone fireplace, architectural element, stone portals, reclaimed limestone floors, and opus sectile inlayes were all supplied by Ancient Surfaces for this one of a kind $20 million Ocean front Malibu estate that sits right on the sand.
For more information and photos of our products please visit us at: www.AncientSurfaces.com
or call us at: (212) 461-0245
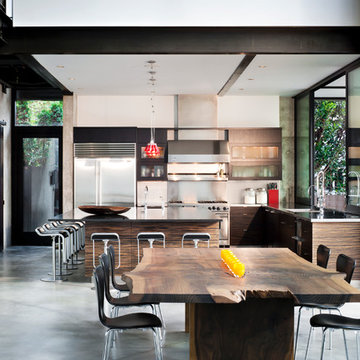
Inspiration for a mid-sized industrial l-shaped kitchen in Seattle with dark wood cabinets, solid surface benchtops, black splashback, stone slab splashback, stainless steel appliances, concrete floors, with island and glass-front cabinets.
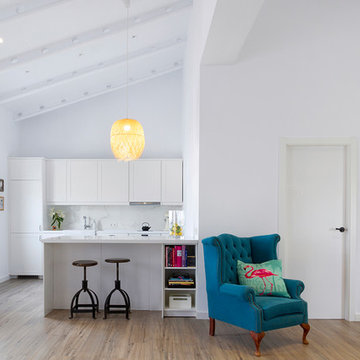
Design ideas for a mediterranean open plan kitchen in Other with shaker cabinets, white cabinets, white splashback, a peninsula, white benchtop, stone slab splashback, panelled appliances, light hardwood floors and beige floor.
Kitchen with Stone Slab Splashback Design Ideas
1