Kitchen with Stone Slab Splashback Design Ideas
Sort by:Popular Today
41 - 60 of 13,020 photos
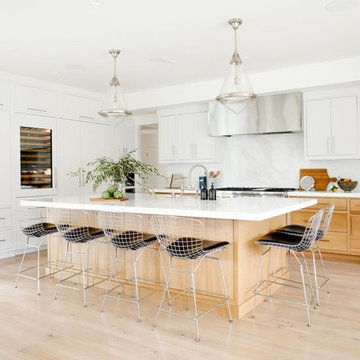
Photo of a large transitional galley open plan kitchen in Salt Lake City with a farmhouse sink, light wood cabinets, white splashback, stone slab splashback, stainless steel appliances, medium hardwood floors and with island.
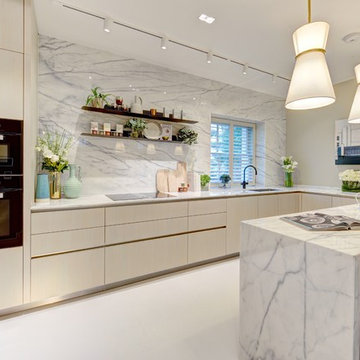
This is an example of a contemporary u-shaped eat-in kitchen in London with an undermount sink, flat-panel cabinets, beige cabinets, white splashback, stone slab splashback, black appliances, a peninsula and white floor.
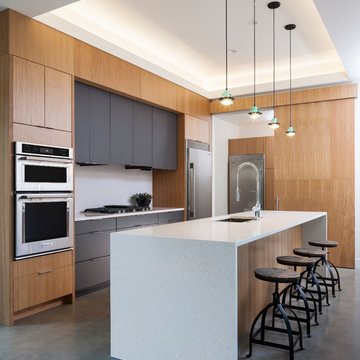
John Granen
This is an example of a mid-sized modern galley open plan kitchen in Seattle with an undermount sink, flat-panel cabinets, medium wood cabinets, quartz benchtops, white splashback, stone slab splashback, stainless steel appliances, concrete floors, with island and grey floor.
This is an example of a mid-sized modern galley open plan kitchen in Seattle with an undermount sink, flat-panel cabinets, medium wood cabinets, quartz benchtops, white splashback, stone slab splashback, stainless steel appliances, concrete floors, with island and grey floor.
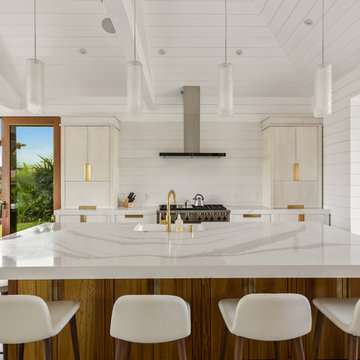
This breathtaking kitchen was designed for entertaining. The large kitchen island is teak and features a Brittanicca Cambria countertop with a flawless waterfall edge. The 48" gas wolf range is practically a work of art framed by a modern stainless steel range hood and by the quartz panels that meld seamlessly with the wood paneling through out the great room. The modern white cabinets are punctuated with the use of built-in custom gold hardware. The vaulted ceilings create an airy and bright space which is complimented by the use of glass pendants above the bar. The gray porcelain tile flooring used through out the home flows outside to the lanai and entry to punctuate the indoor outdoor design.
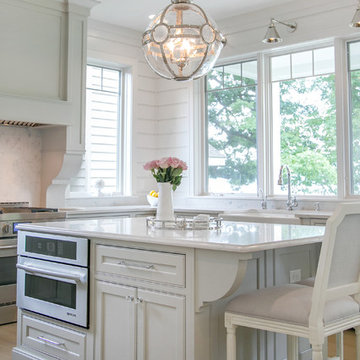
http://genevacabinet.com, GENEVA CABINET COMPANY, LLC , Lake Geneva, WI., Lake house with open kitchen,Shiloh cabinetry pained finish in Repose Grey, Essex door style with beaded inset, corner cabinet, decorative pulls, appliance panels, Definite Quartz Viareggio countertops
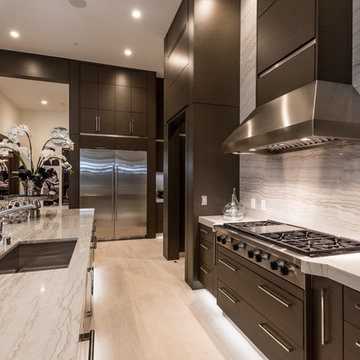
Large center island in kitchen with seating facing the cooking and prep area.
Photo of a mid-sized contemporary l-shaped open plan kitchen in Las Vegas with an undermount sink, dark wood cabinets, granite benchtops, stainless steel appliances, travertine floors, with island, flat-panel cabinets, white splashback, stone slab splashback and grey floor.
Photo of a mid-sized contemporary l-shaped open plan kitchen in Las Vegas with an undermount sink, dark wood cabinets, granite benchtops, stainless steel appliances, travertine floors, with island, flat-panel cabinets, white splashback, stone slab splashback and grey floor.
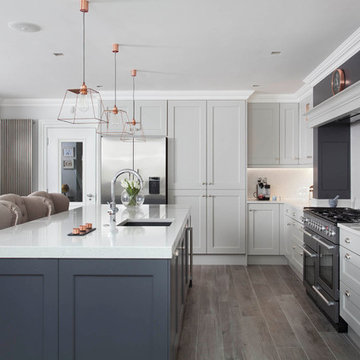
Bespoke solid ash cabinetry with oak internals, dovetail drawers and subtle decorative beaded door detail – handpainted in Light Grey with Lava on the island. The cabinetry has been designed to look as though it’s part of the room’s architecture with the ceiling coving around the top of the cabinets to make it look as though the kitchen has always been there. Appliances include Fisher & Paykel freestanding fridge freezer, Prima dual zone wine cooler and Rangemaster Nexus 110cm range cooker. Work surfaces are Silestone Snowy Ibiza. Images Infinity Media
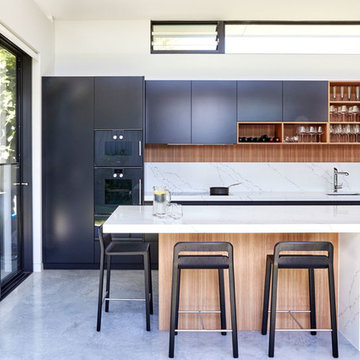
As the residence’s original kitchen was becoming dilapidated, the homeowners decided to knock it down and place it in a different part of the house prior to designing and building the gorgeous kitchen pictured. The homeowners love to entertain, so they requested the kitchen be the centrepiece of the entertaining area at the rear of the house.
Large sliding doors were installed to allow the space to extend seamlessly out to the patio, garden, barbecue and pool at the rear of the home, forming one large entertaining area. Given the space’s importance within the home, it had to be aesthetically pleasing. With this in mind, gorgeous Ross Gardam pendants were selected to add an element of luxe to the space.
Byron Blackbutt veneer, polyurethane in Domino and gorgeous quartz were chosen as the space’s main materials to add warmth to what is predominantly a very modern home.
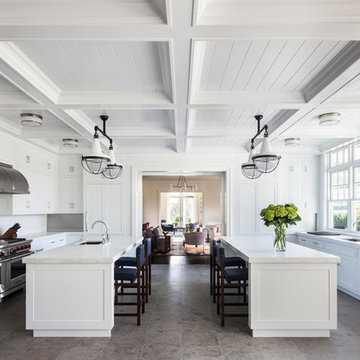
Design ideas for an expansive traditional galley separate kitchen in New York with an undermount sink, shaker cabinets, white cabinets, white splashback, stainless steel appliances, multiple islands, grey floor, marble benchtops, stone slab splashback and porcelain floors.
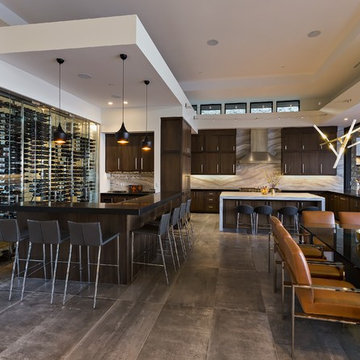
Nestled in its own private and gated 10 acre hidden canyon this spectacular home offers serenity and tranquility with million dollar views of the valley beyond. Walls of glass bring the beautiful desert surroundings into every room of this 7500 SF luxurious retreat. Thompson photographic
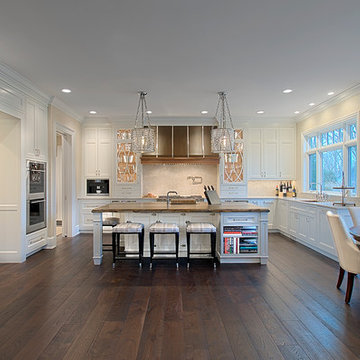
The elegant kitchen is appointed with white dove cabinetry with a striking wood hood with bands of polished nickel. The island counter top that appears to look like petrified wood seamlessly brings the kitchen into an inviting focus. The combining of old world and modern design was a unique challenge as well, and turned out beautifully with our ice box refrigeration concept marrying stainless steel with the icebox display cases with latches.
Chef's Kitchen w Dual Sub-Zero Refrigerators, Wine Fridge and 6 Burner Wolf Range Top.
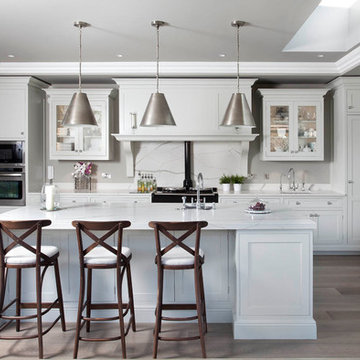
Photo of a transitional l-shaped kitchen in Dublin with an undermount sink, recessed-panel cabinets, white cabinets, white splashback, stone slab splashback, light hardwood floors and with island.
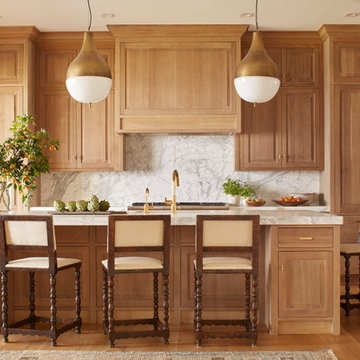
Design ideas for a large traditional galley eat-in kitchen in Jacksonville with an undermount sink, raised-panel cabinets, marble benchtops, white splashback, stone slab splashback, stainless steel appliances, light hardwood floors, with island and light wood cabinets.
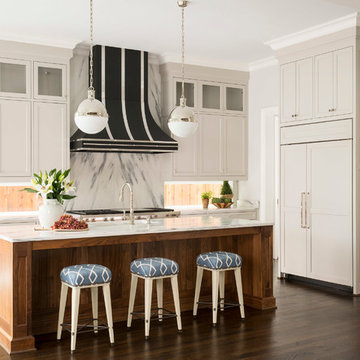
Suggested products do not represent the products used in this image. Design featured is proprietary and contains custom work.
(Dan Piassick, Photographer)
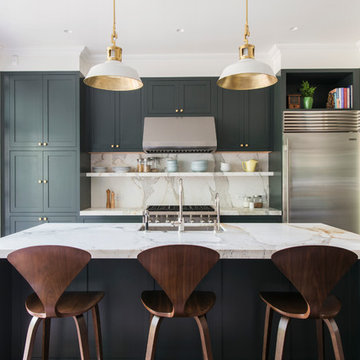
Fumed Antique Oak #1 Natural
This is an example of a mid-sized contemporary galley eat-in kitchen in Raleigh with an undermount sink, shaker cabinets, grey cabinets, stainless steel appliances, with island, medium hardwood floors, marble benchtops, grey splashback, stone slab splashback and brown floor.
This is an example of a mid-sized contemporary galley eat-in kitchen in Raleigh with an undermount sink, shaker cabinets, grey cabinets, stainless steel appliances, with island, medium hardwood floors, marble benchtops, grey splashback, stone slab splashback and brown floor.
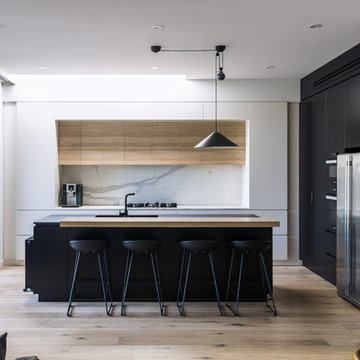
John Vos
Mid-sized modern u-shaped eat-in kitchen in Melbourne with flat-panel cabinets, stone slab splashback, with island, a single-bowl sink, stainless steel appliances and light hardwood floors.
Mid-sized modern u-shaped eat-in kitchen in Melbourne with flat-panel cabinets, stone slab splashback, with island, a single-bowl sink, stainless steel appliances and light hardwood floors.
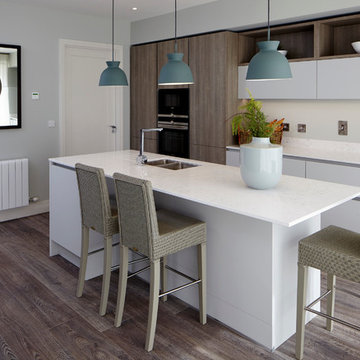
This is an example of a mid-sized contemporary single-wall eat-in kitchen in Essex with flat-panel cabinets, medium wood cabinets, quartzite benchtops, stone slab splashback, panelled appliances, medium hardwood floors and with island.
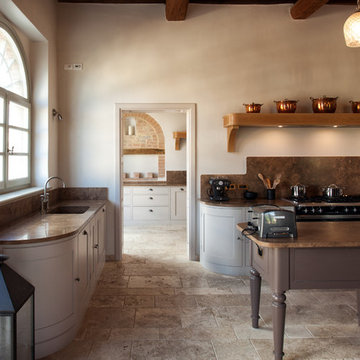
Farrow and Ball Cornforth White and London Clay compliment perfectly the natural Travertine stone floor
Photo of a country l-shaped open plan kitchen in London with an undermount sink, beaded inset cabinets, grey cabinets, marble benchtops, brown splashback, stone slab splashback, black appliances, limestone floors and with island.
Photo of a country l-shaped open plan kitchen in London with an undermount sink, beaded inset cabinets, grey cabinets, marble benchtops, brown splashback, stone slab splashback, black appliances, limestone floors and with island.
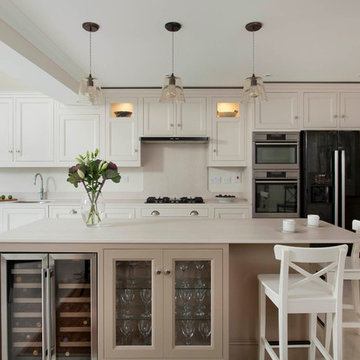
A beautilful hand crafted inframe kitchen from our Classic Collection. The doors and frames are made from solid Ash and hand painted in Salter Stone (Colortrend) and London Stone (Farrow & Ball). The cabinetry has been design and manufactured bespoke by us, allowing it run the full height of the ceiling. Additional storage is provided by the bespoke New York syle dresser. A Quooker Fusion tap provides boiling water, while a wine cooler has been incorporated in the island. Polished chrome cup handles and knobs finish the luxury feel. Photography Infinity media
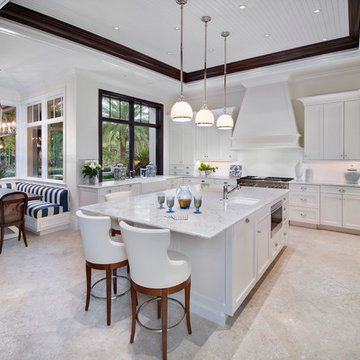
This is an example of a large tropical l-shaped eat-in kitchen in Miami with a farmhouse sink, shaker cabinets, white cabinets, marble benchtops, white splashback, stone slab splashback, panelled appliances, limestone floors, with island and beige floor.
Kitchen with Stone Slab Splashback Design Ideas
3