Kitchen with Stone Slab Splashback Design Ideas
Refine by:
Budget
Sort by:Popular Today
141 - 160 of 13,020 photos
Item 1 of 3
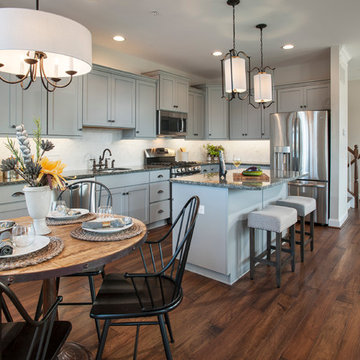
The open kitchen includes a large island and stainless steel appliances.
Design ideas for a large transitional l-shaped open plan kitchen in Philadelphia with an undermount sink, recessed-panel cabinets, grey cabinets, white splashback, stainless steel appliances, with island, granite benchtops, stone slab splashback, dark hardwood floors and brown floor.
Design ideas for a large transitional l-shaped open plan kitchen in Philadelphia with an undermount sink, recessed-panel cabinets, grey cabinets, white splashback, stainless steel appliances, with island, granite benchtops, stone slab splashback, dark hardwood floors and brown floor.
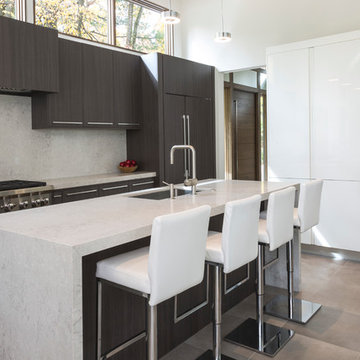
kitchen: Roble ahumado wood laminate and gloss cream white lacquer
floor: aston acero
Designer/Architect: Simonian Rosenbaum
photographer: Douglas Holt
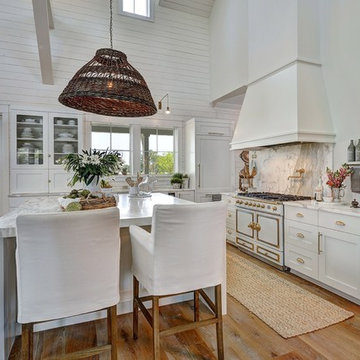
Photos by William Quarles.
Designed by Homeowner and Robert Paige Cabinetry.
Built by Robert Paige Cabinetry.
Inspiration for a large country l-shaped eat-in kitchen in Charleston with white cabinets, marble benchtops, white appliances, with island, grey splashback, stone slab splashback, medium hardwood floors and shaker cabinets.
Inspiration for a large country l-shaped eat-in kitchen in Charleston with white cabinets, marble benchtops, white appliances, with island, grey splashback, stone slab splashback, medium hardwood floors and shaker cabinets.
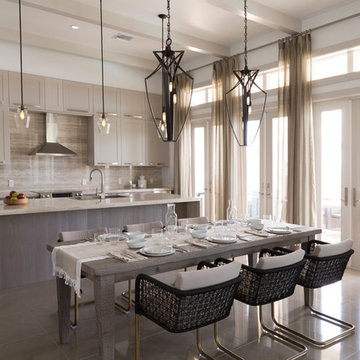
This is an example of a large contemporary l-shaped open plan kitchen in Miami with an undermount sink, shaker cabinets, grey cabinets, granite benchtops, beige splashback, stone slab splashback, stainless steel appliances and with island.
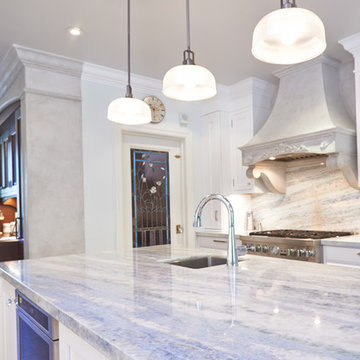
Large traditional l-shaped open plan kitchen in Toronto with an undermount sink, shaker cabinets, white cabinets, quartz benchtops, multi-coloured splashback, stone slab splashback, stainless steel appliances, medium hardwood floors and with island.
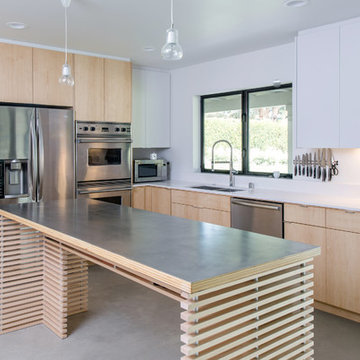
Full-height maple cabinets with painted white upper cabinets at either side frame the unique custom slatted wood and aluminum kitchen island.
Jimmy Cheng Photography
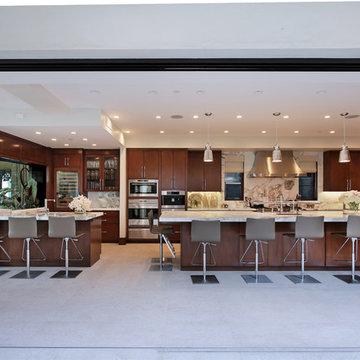
Jeri Koegel
Inspiration for an expansive contemporary u-shaped kitchen in Orange County with flat-panel cabinets, dark wood cabinets, white splashback, stone slab splashback, stainless steel appliances and with island.
Inspiration for an expansive contemporary u-shaped kitchen in Orange County with flat-panel cabinets, dark wood cabinets, white splashback, stone slab splashback, stainless steel appliances and with island.
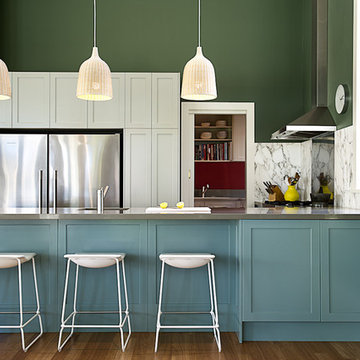
Thomas Dalhoff
This is an example of a transitional u-shaped open plan kitchen in Sydney with shaker cabinets, white cabinets, white splashback, stone slab splashback, stainless steel appliances, dark hardwood floors and a peninsula.
This is an example of a transitional u-shaped open plan kitchen in Sydney with shaker cabinets, white cabinets, white splashback, stone slab splashback, stainless steel appliances, dark hardwood floors and a peninsula.
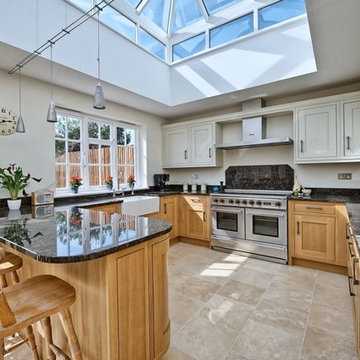
Light pours into this kitchen via a bespoke feature roof lantern. A mix of high level light wood kitchen cupboards with natural wood low level kitchen cupboards creates a nice contrast against a light and bright room.
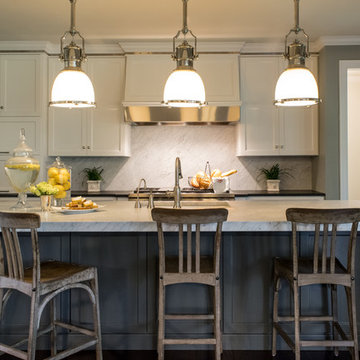
BRADSHAW DESIGNS, Carrara Marble countertop and backsplash, honed carrara marble, honed black granite, Sub-Zero Refrigerator, Sub-Zero side by side refrigerator, marble kitchen splash, kitchen island, Wolf Range, Custom Vent hood, Custom Vent Hood with stainless trim, Custom crown trim with nailheads, Crown with stainless trim, Blue and white classic kitchen, white kitchen, family kitchen, San Antonio kitchen remodel, kitchen design San Antonio, San Antonio kitchen designer, kitchen remodel San Antonio, pendant lights over island, three pendant lights over island, rustic barstools, Wolf 48 gas range, Wolf gas range 48, white glass and polished nickel pendant lights,
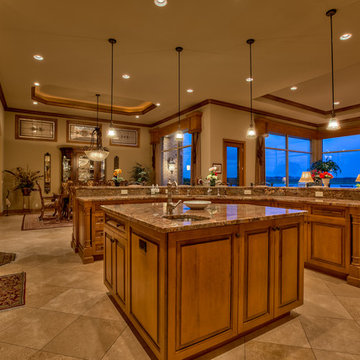
Home Built by Arjay Builders, Inc.
Photo by Amoura Productions
Cabinetry Provided by Eurowood Cabinetry, Inc.
Large traditional l-shaped eat-in kitchen in Omaha with an undermount sink, recessed-panel cabinets, medium wood cabinets, granite benchtops, brown splashback, stone slab splashback, stainless steel appliances, porcelain floors, multiple islands and beige floor.
Large traditional l-shaped eat-in kitchen in Omaha with an undermount sink, recessed-panel cabinets, medium wood cabinets, granite benchtops, brown splashback, stone slab splashback, stainless steel appliances, porcelain floors, multiple islands and beige floor.
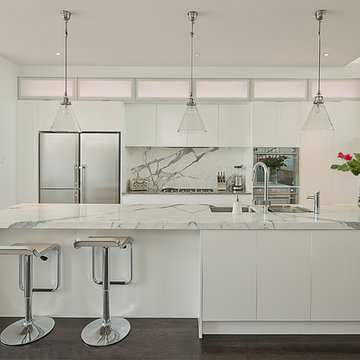
Major renovation of an existing inner city house with beach views. Kitchen, bathrooms, laundry and study area. Colour scheme for the house was based on the Statuario marble benches and splashback in the kitchen - white, charcoal and silver. Multi level home with living room looking over the kitchen towards the city on one side and beach in the other direction. Beautifully book-matched stone benchtop in the kitchen with matching splashback behind a stainless steel bench.
David Simmonds Photography
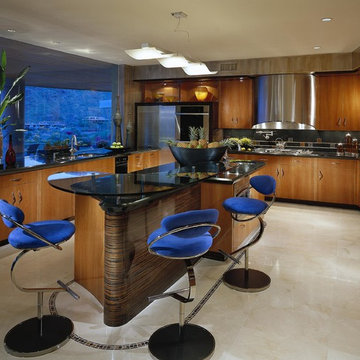
Photo of a large contemporary u-shaped separate kitchen in Phoenix with an undermount sink, flat-panel cabinets, medium wood cabinets, granite benchtops, black splashback, stone slab splashback, stainless steel appliances, travertine floors, with island, beige floor and black benchtop.
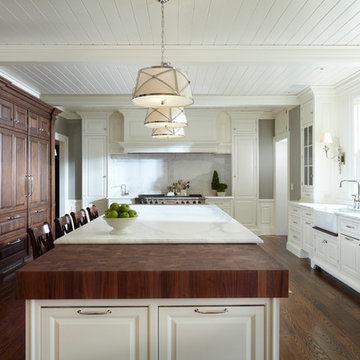
Photo: Karen Melvin
This is an example of a traditional kitchen in Minneapolis with a farmhouse sink, raised-panel cabinets, white cabinets, marble benchtops, white splashback, stone slab splashback and panelled appliances.
This is an example of a traditional kitchen in Minneapolis with a farmhouse sink, raised-panel cabinets, white cabinets, marble benchtops, white splashback, stone slab splashback and panelled appliances.
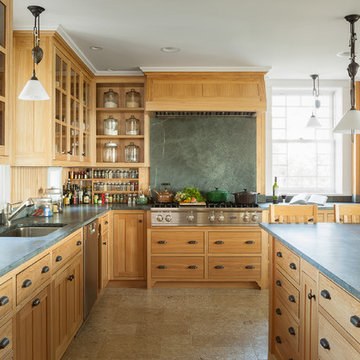
photography by Trent Bell
Design ideas for a traditional l-shaped separate kitchen in Portland Maine with an undermount sink, medium wood cabinets, stone slab splashback, stainless steel appliances, green splashback, shaker cabinets and soapstone benchtops.
Design ideas for a traditional l-shaped separate kitchen in Portland Maine with an undermount sink, medium wood cabinets, stone slab splashback, stainless steel appliances, green splashback, shaker cabinets and soapstone benchtops.
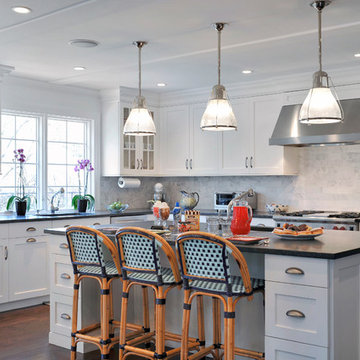
Bisulk Kitchens, Rutt HandCrafted Cabinetry
Design ideas for a large traditional l-shaped eat-in kitchen in New York with white cabinets, granite benchtops, white splashback, stainless steel appliances, a single-bowl sink, shaker cabinets, stone slab splashback, dark hardwood floors and with island.
Design ideas for a large traditional l-shaped eat-in kitchen in New York with white cabinets, granite benchtops, white splashback, stainless steel appliances, a single-bowl sink, shaker cabinets, stone slab splashback, dark hardwood floors and with island.
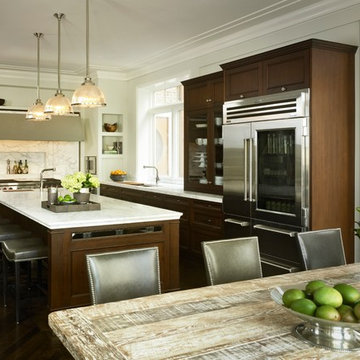
Traditional l-shaped eat-in kitchen in Chicago with recessed-panel cabinets, dark wood cabinets, white splashback and stone slab splashback.
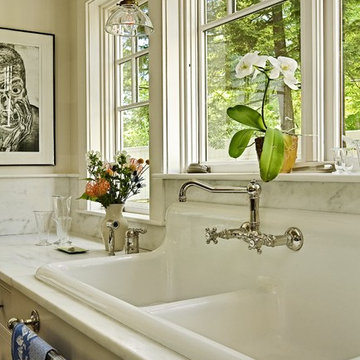
This salvaged kitchen sink was found awhile ago by the client who new she wanted to use it if ever she renovated. Integrated beautifully into the Danby marble countertop and backsplash with new fixtures it is a real joy to clean up.
This kitchen was formerly a dark paneled, cluttered, divided space with little natural light. By eliminating partitions and creating an open floorplan, as well as adding modern windows with traditional detailing, providing lovingly detailed built-ins for the clients extensive collection of beautiful dishes, and lightening up the color palette we were able to create a rather miraculous transformation.
Renovation/Addition. Rob Karosis Photography
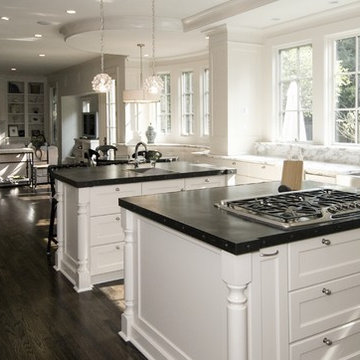
Mid-sized traditional u-shaped eat-in kitchen in Atlanta with a farmhouse sink, recessed-panel cabinets, white cabinets, zinc benchtops, white splashback, stone slab splashback, stainless steel appliances, dark hardwood floors, multiple islands and brown floor.
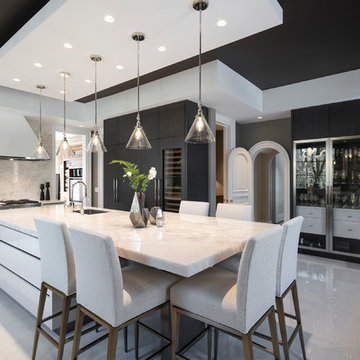
This is an example of a large contemporary u-shaped separate kitchen in Toronto with flat-panel cabinets, quartzite benchtops, white splashback, stone slab splashback, porcelain floors, with island, white floor, white benchtop, a single-bowl sink, white cabinets and stainless steel appliances.
Kitchen with Stone Slab Splashback Design Ideas
8