Kitchen with Stone Slab Splashback Design Ideas
Refine by:
Budget
Sort by:Popular Today
81 - 100 of 12,567 photos
Item 1 of 3
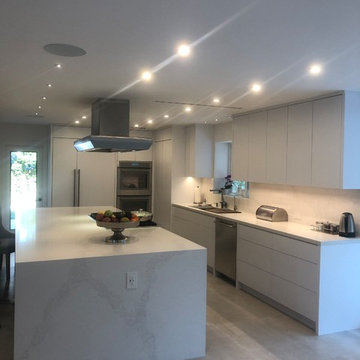
new kitchen remodel just got done, gray tile, custom white flat-panel kitchen cabinets, Vadara Calacata white quartz countertop with custom 9 feet Island , panel-ready custom cabinet for the fridge, new construction window, LED lights..
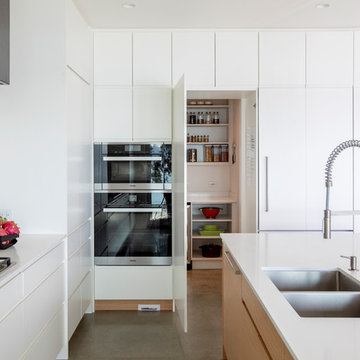
Janis Nicolay
This is an example of a large contemporary l-shaped kitchen in Vancouver with an undermount sink, flat-panel cabinets, white cabinets, quartz benchtops, green splashback, stone slab splashback, concrete floors, with island, grey floor, white benchtop and stainless steel appliances.
This is an example of a large contemporary l-shaped kitchen in Vancouver with an undermount sink, flat-panel cabinets, white cabinets, quartz benchtops, green splashback, stone slab splashback, concrete floors, with island, grey floor, white benchtop and stainless steel appliances.
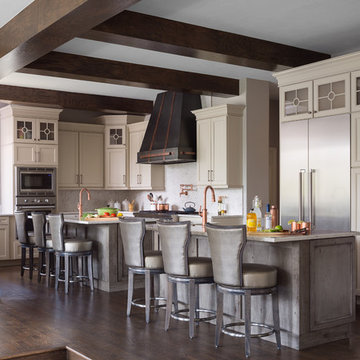
Design ideas for a large transitional l-shaped open plan kitchen in Denver with recessed-panel cabinets, beige cabinets, white splashback, stainless steel appliances, dark hardwood floors, with island, brown floor, white benchtop, a farmhouse sink, marble benchtops and stone slab splashback.
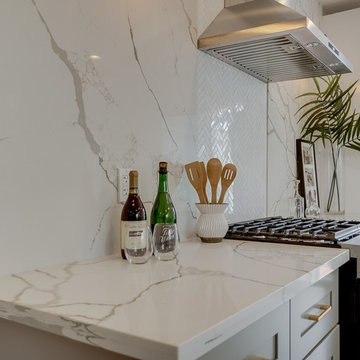
Inspiration for a mid-sized transitional l-shaped eat-in kitchen in Los Angeles with an undermount sink, shaker cabinets, grey cabinets, quartzite benchtops, white splashback, stone slab splashback, stainless steel appliances, laminate floors, a peninsula and white benchtop.
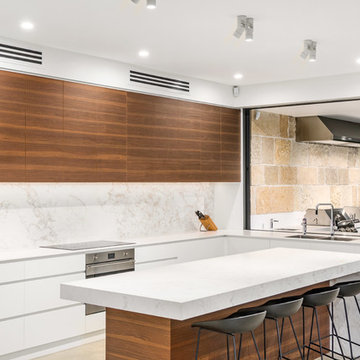
Design ideas for a contemporary l-shaped kitchen in Sydney with a double-bowl sink, flat-panel cabinets, medium wood cabinets, white splashback, stone slab splashback, stainless steel appliances, with island, beige floor and white benchtop.
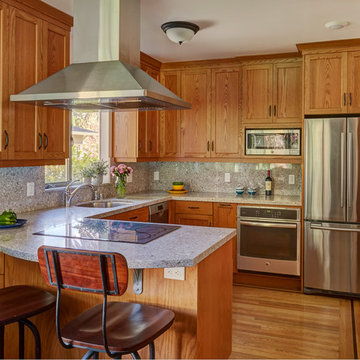
Mike Kaskel
Small transitional u-shaped separate kitchen in San Francisco with an undermount sink, recessed-panel cabinets, medium wood cabinets, quartz benchtops, grey splashback, stone slab splashback, stainless steel appliances, light hardwood floors, no island, brown floor and grey benchtop.
Small transitional u-shaped separate kitchen in San Francisco with an undermount sink, recessed-panel cabinets, medium wood cabinets, quartz benchtops, grey splashback, stone slab splashback, stainless steel appliances, light hardwood floors, no island, brown floor and grey benchtop.
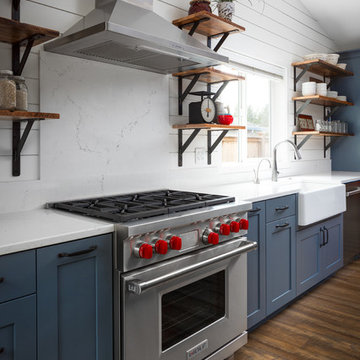
Interior Design by Adapt Design
This is an example of a mid-sized country single-wall kitchen pantry in Portland with a farmhouse sink, shaker cabinets, grey cabinets, quartz benchtops, stainless steel appliances, medium hardwood floors, with island, brown floor, white splashback and stone slab splashback.
This is an example of a mid-sized country single-wall kitchen pantry in Portland with a farmhouse sink, shaker cabinets, grey cabinets, quartz benchtops, stainless steel appliances, medium hardwood floors, with island, brown floor, white splashback and stone slab splashback.
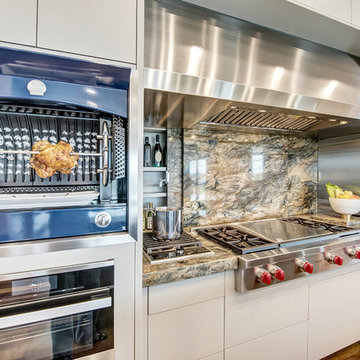
Gourmet Kitchen features a separate prep kitchen, two islands in main kitchen, wolf appliances, subzero refrigeration, La Cornue rotisserie, and a Miele steam oven. Counter top slabs are fusion quartzite from Aria Stone Gallery. We designed a unique back-splash behind the range to store spices on one side and oils and a pot filler on other side. Flat panel cabinets.
Photographer: Charles Lauersdorf, Realty Pro Shots
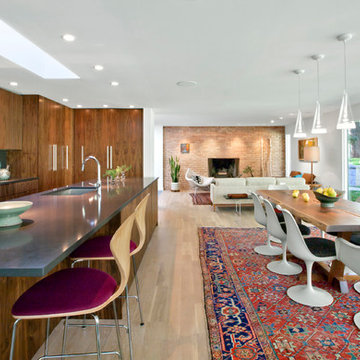
Kitchen open to Dining Room features large island and live-edge Walnut table with Eames shell chairs - Architecture: HAUS | Architecture For Modern Lifestyles - Interior Architecture: HAUS with Design Studio Vriesman, General Contractor: Wrightworks, Landscape Architecture: A2 Design, Photography: HAUS
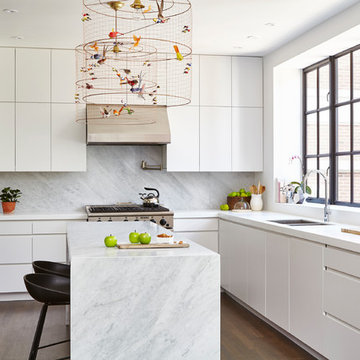
Valerie Wilcox
Design ideas for a mid-sized contemporary u-shaped open plan kitchen in Toronto with flat-panel cabinets, white cabinets, quartz benchtops, grey splashback, stone slab splashback, stainless steel appliances, medium hardwood floors, with island, a double-bowl sink and brown floor.
Design ideas for a mid-sized contemporary u-shaped open plan kitchen in Toronto with flat-panel cabinets, white cabinets, quartz benchtops, grey splashback, stone slab splashback, stainless steel appliances, medium hardwood floors, with island, a double-bowl sink and brown floor.
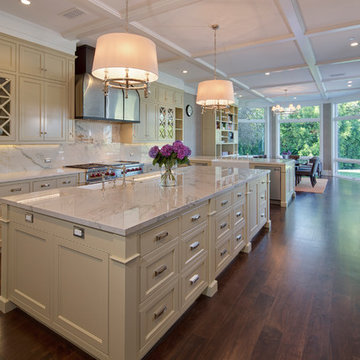
Design ideas for an expansive transitional l-shaped eat-in kitchen in Los Angeles with a farmhouse sink, shaker cabinets, beige cabinets, quartzite benchtops, white splashback, stone slab splashback, stainless steel appliances, dark hardwood floors, with island, brown floor and white benchtop.
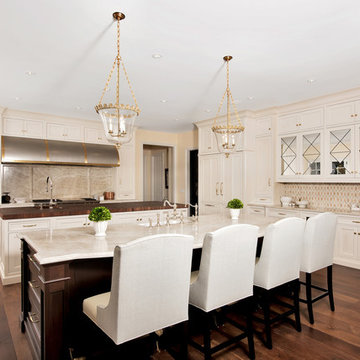
Kitchen with two islands, both with island sinks; stone slab backsplash and stainless steel appliance finishes
This is an example of an expansive traditional u-shaped eat-in kitchen in Chicago with shaker cabinets, beige cabinets, beige splashback, dark hardwood floors, multiple islands, an undermount sink, marble benchtops, stone slab splashback, stainless steel appliances and brown floor.
This is an example of an expansive traditional u-shaped eat-in kitchen in Chicago with shaker cabinets, beige cabinets, beige splashback, dark hardwood floors, multiple islands, an undermount sink, marble benchtops, stone slab splashback, stainless steel appliances and brown floor.
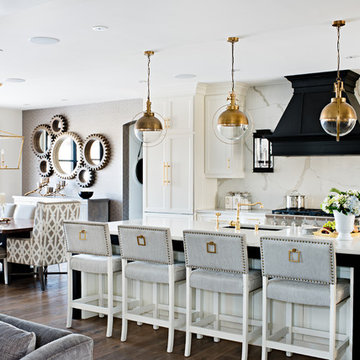
Photography by www.mikechajecki.com
Large transitional l-shaped open plan kitchen in Toronto with an undermount sink, shaker cabinets, white cabinets, white splashback, with island, medium hardwood floors, stone slab splashback, marble benchtops and stainless steel appliances.
Large transitional l-shaped open plan kitchen in Toronto with an undermount sink, shaker cabinets, white cabinets, white splashback, with island, medium hardwood floors, stone slab splashback, marble benchtops and stainless steel appliances.
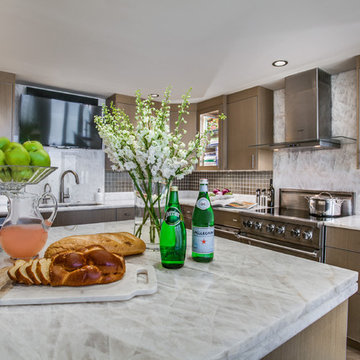
This is an example of a large contemporary u-shaped eat-in kitchen in Dallas with an undermount sink, flat-panel cabinets, medium wood cabinets, quartzite benchtops, green splashback, stone slab splashback, stainless steel appliances, light hardwood floors and with island.
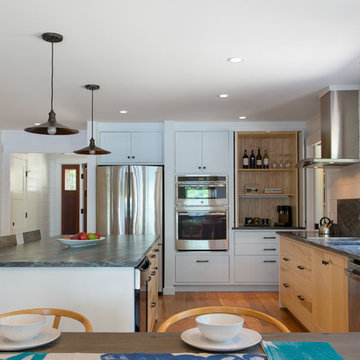
Jonathan Reece
Inspiration for a mid-sized transitional l-shaped open plan kitchen in Portland Maine with granite benchtops, grey splashback, stone slab splashback, stainless steel appliances, with island, an undermount sink, white cabinets, light hardwood floors and brown floor.
Inspiration for a mid-sized transitional l-shaped open plan kitchen in Portland Maine with granite benchtops, grey splashback, stone slab splashback, stainless steel appliances, with island, an undermount sink, white cabinets, light hardwood floors and brown floor.
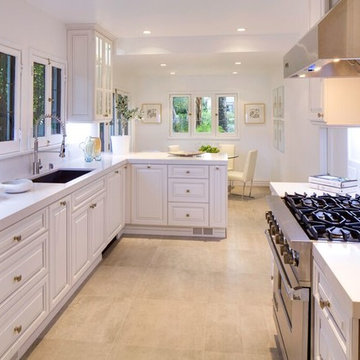
Design ideas for a mid-sized contemporary l-shaped eat-in kitchen in Los Angeles with an undermount sink, raised-panel cabinets, white cabinets, quartzite benchtops, white splashback, stone slab splashback, stainless steel appliances, ceramic floors and a peninsula.

A masterpiece of light and design, this gorgeous Beverly Hills contemporary is filled with incredible moments, offering the perfect balance of intimate corners and open spaces.
A large driveway with space for ten cars is complete with a contemporary fountain wall that beckons guests inside. An amazing pivot door opens to an airy foyer and light-filled corridor with sliding walls of glass and high ceilings enhancing the space and scale of every room. An elegant study features a tranquil outdoor garden and faces an open living area with fireplace. A formal dining room spills into the incredible gourmet Italian kitchen with butler’s pantry—complete with Miele appliances, eat-in island and Carrara marble countertops—and an additional open living area is roomy and bright. Two well-appointed powder rooms on either end of the main floor offer luxury and convenience.
Surrounded by large windows and skylights, the stairway to the second floor overlooks incredible views of the home and its natural surroundings. A gallery space awaits an owner’s art collection at the top of the landing and an elevator, accessible from every floor in the home, opens just outside the master suite. Three en-suite guest rooms are spacious and bright, all featuring walk-in closets, gorgeous bathrooms and balconies that open to exquisite canyon views. A striking master suite features a sitting area, fireplace, stunning walk-in closet with cedar wood shelving, and marble bathroom with stand-alone tub. A spacious balcony extends the entire length of the room and floor-to-ceiling windows create a feeling of openness and connection to nature.
A large grassy area accessible from the second level is ideal for relaxing and entertaining with family and friends, and features a fire pit with ample lounge seating and tall hedges for privacy and seclusion. Downstairs, an infinity pool with deck and canyon views feels like a natural extension of the home, seamlessly integrated with the indoor living areas through sliding pocket doors.
Amenities and features including a glassed-in wine room and tasting area, additional en-suite bedroom ideal for staff quarters, designer fixtures and appliances and ample parking complete this superb hillside retreat.
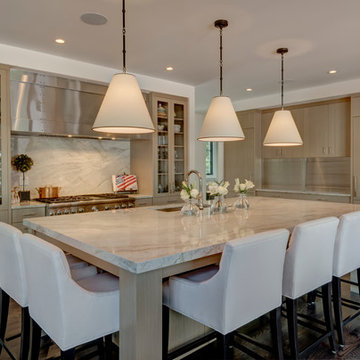
Modern Transitional home with Custom Steel Hood as well as metal bi-folding cabinet doors that fold up and down
Large modern l-shaped kitchen in Denver with flat-panel cabinets, with island, an undermount sink, light wood cabinets, marble benchtops, white splashback, stone slab splashback, stainless steel appliances and medium hardwood floors.
Large modern l-shaped kitchen in Denver with flat-panel cabinets, with island, an undermount sink, light wood cabinets, marble benchtops, white splashback, stone slab splashback, stainless steel appliances and medium hardwood floors.
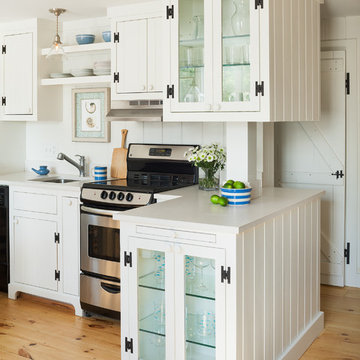
This is an example of a small beach style l-shaped eat-in kitchen in Boston with an undermount sink, glass-front cabinets, white cabinets, solid surface benchtops, white splashback, stone slab splashback, stainless steel appliances, light hardwood floors and no island.
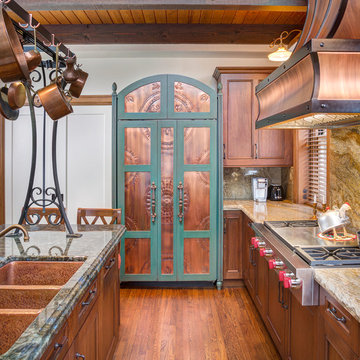
Bob Greenspan Photography
This is an example of a large traditional l-shaped open plan kitchen in Kansas City with a double-bowl sink, beaded inset cabinets, medium wood cabinets, granite benchtops, brown splashback, stone slab splashback, coloured appliances, medium hardwood floors and with island.
This is an example of a large traditional l-shaped open plan kitchen in Kansas City with a double-bowl sink, beaded inset cabinets, medium wood cabinets, granite benchtops, brown splashback, stone slab splashback, coloured appliances, medium hardwood floors and with island.
Kitchen with Stone Slab Splashback Design Ideas
5