Kitchen with Stone Slab Splashback Design Ideas
Refine by:
Budget
Sort by:Popular Today
161 - 180 of 12,567 photos
Item 1 of 3
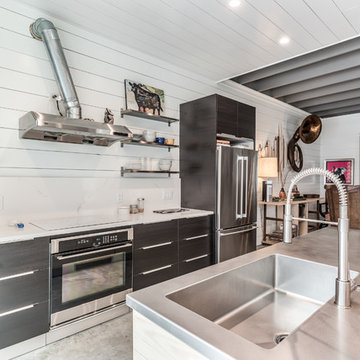
Organized Efficient Spaces for the Inner City Dwellers. 1 of 5 Floor Plans featured in the Nouveau Bungalow Line by Steven Allen Designs, LLC located in the out skirts of Garden Oaks. Features Nouveau Style Front Yard enclosed by a 8-10' fence + Sprawling Deck + 4 Panel Multi-Slide Glass Patio Doors + Designer Finishes & Fixtures + Quatz & Stainless Countertops & Backsplashes + Polished Concrete Floors + Textures Siding + Laquer Finished Interior Doors + Stainless Steel Appliances + Muli-Textured Walls & Ceilings to include Painted Shiplap, Stucco & Sheetrock + Soft Close Cabinet + Toe Kick Drawers + Custom Furniture & Decor by Steven Allen Designs, LLC.
***Check out https://www.nouveaubungalow.com for more details***
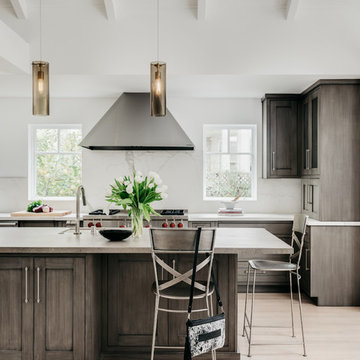
Designer - Helena Steele
Photo Credit: christopherstark.com
Other Finishes and Furniture : @lindseyalbanese
Custom inset Cabinetry $40,000 by Jay Rambo
Porcelain Slab Counters: Sapien Stone- Calacatta Light
Stone Farm Sink and Island Prep Sink by: Native Trails
Island Sapein Stone: Sand Earth
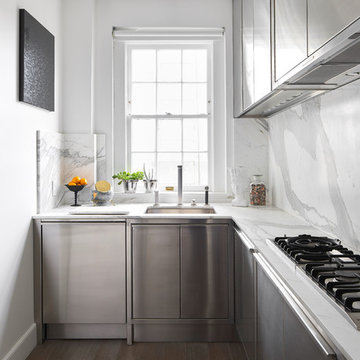
Jonathan Mitchell
Design ideas for a small contemporary l-shaped kitchen in San Francisco with an undermount sink, flat-panel cabinets, stainless steel cabinets, white splashback, stone slab splashback, dark hardwood floors, no island, brown floor and white benchtop.
Design ideas for a small contemporary l-shaped kitchen in San Francisco with an undermount sink, flat-panel cabinets, stainless steel cabinets, white splashback, stone slab splashback, dark hardwood floors, no island, brown floor and white benchtop.
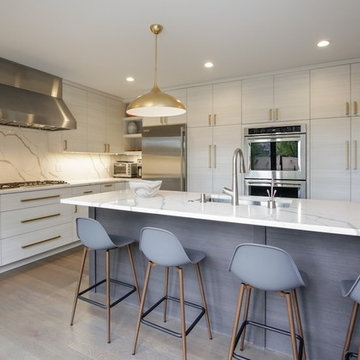
Photo of a large modern u-shaped eat-in kitchen in Chicago with an undermount sink, flat-panel cabinets, grey cabinets, quartzite benchtops, white splashback, stone slab splashback, stainless steel appliances, light hardwood floors, with island, beige floor and white benchtop.
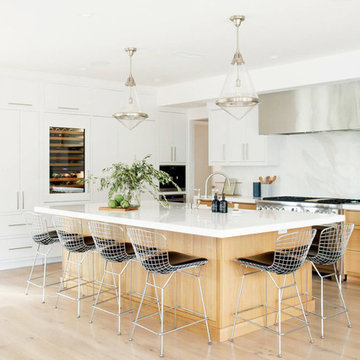
Photo of a large contemporary l-shaped open plan kitchen in Salt Lake City with a farmhouse sink, light wood cabinets, white splashback, stone slab splashback, stainless steel appliances, with island, flat-panel cabinets, light hardwood floors and beige floor.
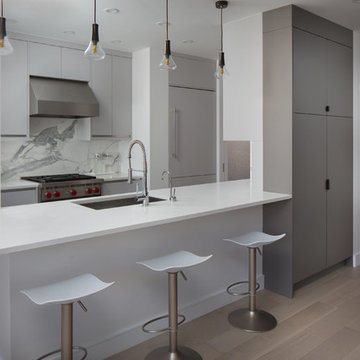
Design ideas for a small contemporary u-shaped eat-in kitchen in New York with an undermount sink, flat-panel cabinets, grey cabinets, quartz benchtops, white splashback, stone slab splashback, stainless steel appliances, light hardwood floors, with island, beige floor and white benchtop.
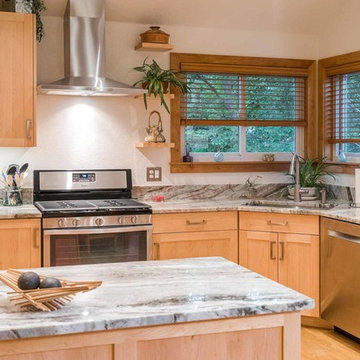
Photo of a mid-sized arts and crafts u-shaped eat-in kitchen with an undermount sink, recessed-panel cabinets, light wood cabinets, quartzite benchtops, grey splashback, stone slab splashback, stainless steel appliances, medium hardwood floors, a peninsula and brown floor.
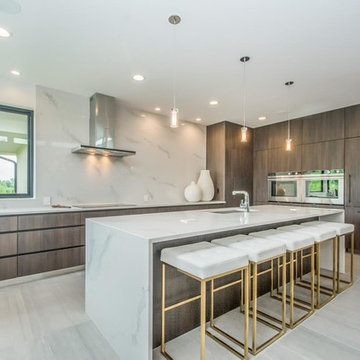
Design ideas for a large modern u-shaped open plan kitchen in Other with an undermount sink, flat-panel cabinets, dark wood cabinets, marble benchtops, white splashback, stone slab splashback, panelled appliances, porcelain floors, with island, grey floor and white benchtop.
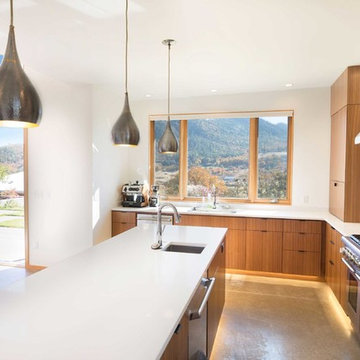
Inspiration for a mid-sized modern l-shaped eat-in kitchen in Other with flat-panel cabinets, medium wood cabinets, stainless steel appliances, with island, beige splashback, white benchtop, a drop-in sink, quartzite benchtops, stone slab splashback, concrete floors and grey floor.
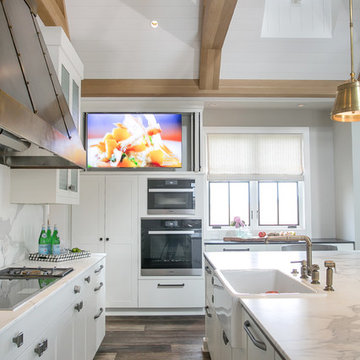
Geneva Cabinet Company, LLC., Lake Geneva, WI
Plato Woodwork, Inc., Open kitchen concept with oversized island and casual dining area. Diamond White finish, glass door display cabinets to each side of Scathain hood. Recessed television, serving buffet area, recessed television,
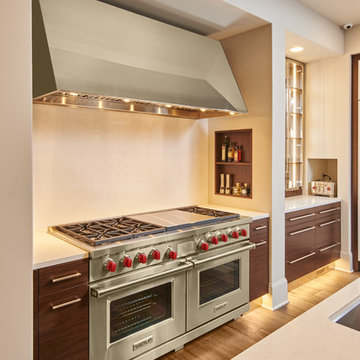
Pete Crouser
Design ideas for a large contemporary u-shaped kitchen pantry in Minneapolis with a double-bowl sink, flat-panel cabinets, dark wood cabinets, quartz benchtops, white splashback, stone slab splashback, stainless steel appliances, medium hardwood floors, with island and grey floor.
Design ideas for a large contemporary u-shaped kitchen pantry in Minneapolis with a double-bowl sink, flat-panel cabinets, dark wood cabinets, quartz benchtops, white splashback, stone slab splashback, stainless steel appliances, medium hardwood floors, with island and grey floor.
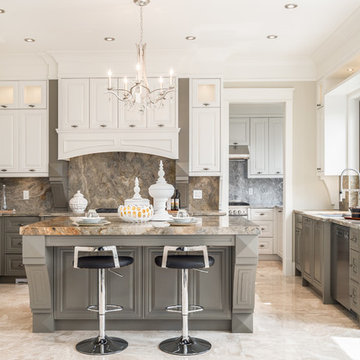
Design ideas for a mid-sized transitional u-shaped kitchen in Vancouver with raised-panel cabinets, white cabinets, marble benchtops, stone slab splashback, stainless steel appliances, marble floors, with island and beige floor.
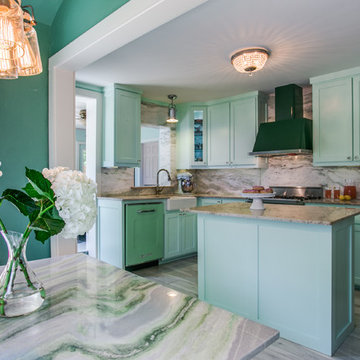
Mint green and retro appliances marry beautifully in this charming and colorful 1950's inspired kitchen. Featuring a White Jade Onyx backsplash, Chateaux Blanc Quartzite countertop, and an Onyx Emitis custom table, this retro kitchen is sure to take you down memory lane.
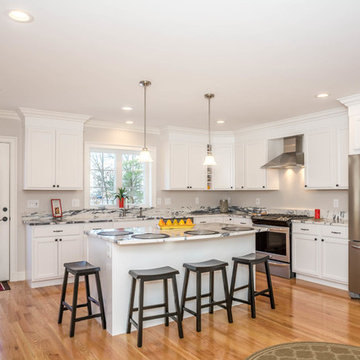
Large transitional l-shaped eat-in kitchen in Boston with an undermount sink, recessed-panel cabinets, white cabinets, stone slab splashback, stainless steel appliances, with island, brown floor, quartzite benchtops and medium hardwood floors.
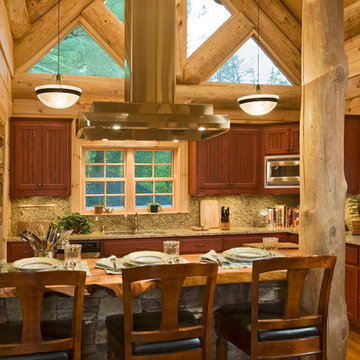
This is an example of a mid-sized country l-shaped separate kitchen in Other with an undermount sink, dark wood cabinets, wood benchtops, multi-coloured splashback, stone slab splashback, stainless steel appliances, dark hardwood floors, a peninsula, brown floor and recessed-panel cabinets.
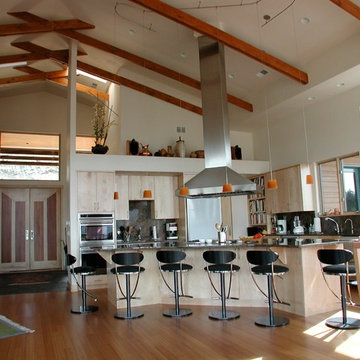
This is an example of a large contemporary l-shaped eat-in kitchen in Denver with flat-panel cabinets, with island, light wood cabinets, granite benchtops, black splashback, stone slab splashback, stainless steel appliances, light hardwood floors, an undermount sink and brown floor.
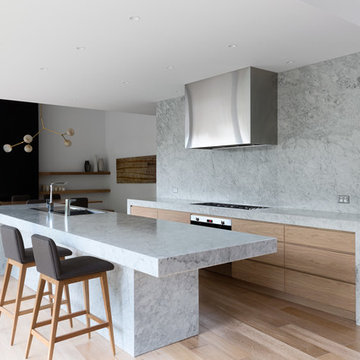
Anthony Basheer
Photo of a modern kitchen in Melbourne with white splashback, stone slab splashback and with island.
Photo of a modern kitchen in Melbourne with white splashback, stone slab splashback and with island.
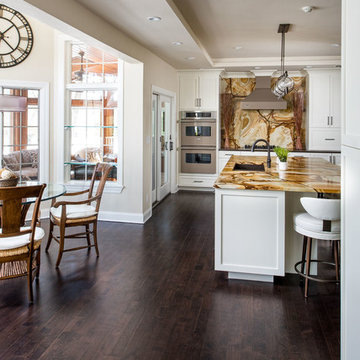
The stainless steel double oven and range hood compliment the white cabinetry and metal hardware. Warm tones in the stonewood granite backsplash and island countertop add interest and coordinate with the furnishings in the adjacent sunroom. Dark hardwood floors ground the space. Warm neutral paint on the walls and ceiling help the large space feel warm and inviting.
Ilir Rizaj
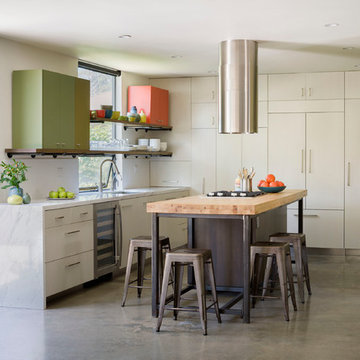
940sf interior and exterior remodel of the rear unit of a duplex. By reorganizing on-site parking and re-positioning openings a greater sense of privacy was created for both units. In addition it provided a new entryway for the rear unit. A modified first floor layout improves natural daylight and connections to new outdoor patios.
(c) Eric Staudenmaier
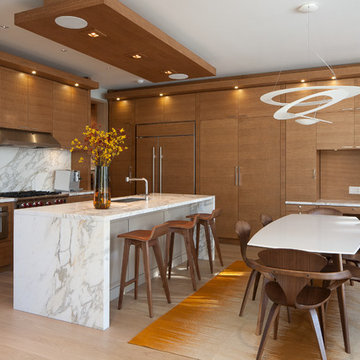
Design ideas for a large midcentury l-shaped eat-in kitchen in Toronto with light hardwood floors, a single-bowl sink, flat-panel cabinets, medium wood cabinets, marble benchtops, grey splashback, stone slab splashback, stainless steel appliances and with island.
Kitchen with Stone Slab Splashback Design Ideas
9