Kitchen with Stone Tile Splashback and a Peninsula Design Ideas
Refine by:
Budget
Sort by:Popular Today
81 - 100 of 8,009 photos
Item 1 of 3
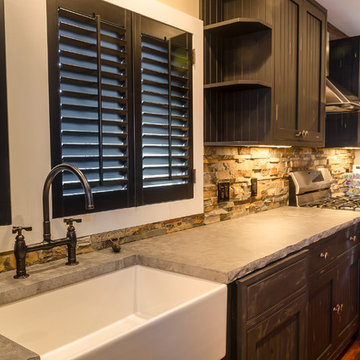
A full kitchen provides the necessary space and appliances for hosting.
Photo by: Daniel Contelmo Jr.
Design ideas for a mid-sized country galley open plan kitchen in New York with a farmhouse sink, beaded inset cabinets, black cabinets, granite benchtops, beige splashback, stone tile splashback, stainless steel appliances, medium hardwood floors and a peninsula.
Design ideas for a mid-sized country galley open plan kitchen in New York with a farmhouse sink, beaded inset cabinets, black cabinets, granite benchtops, beige splashback, stone tile splashback, stainless steel appliances, medium hardwood floors and a peninsula.
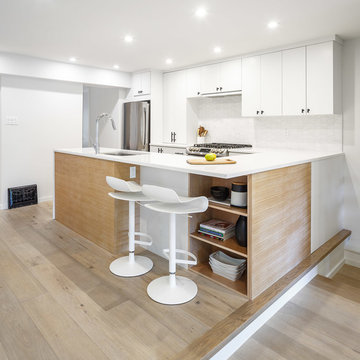
Photos by Doublespace Photography
Photo of a small contemporary u-shaped eat-in kitchen in Ottawa with an undermount sink, flat-panel cabinets, white cabinets, quartz benchtops, white splashback, stone tile splashback, stainless steel appliances, light hardwood floors, a peninsula and beige floor.
Photo of a small contemporary u-shaped eat-in kitchen in Ottawa with an undermount sink, flat-panel cabinets, white cabinets, quartz benchtops, white splashback, stone tile splashback, stainless steel appliances, light hardwood floors, a peninsula and beige floor.
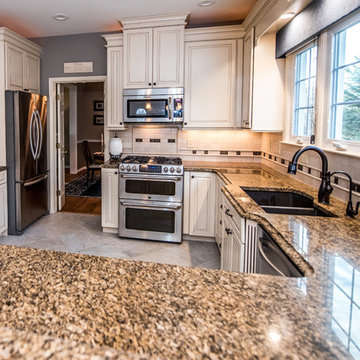
Inspiration for a mid-sized traditional u-shaped separate kitchen in DC Metro with a double-bowl sink, raised-panel cabinets, white cabinets, granite benchtops, white splashback, stone tile splashback, stainless steel appliances, limestone floors, a peninsula and beige floor.
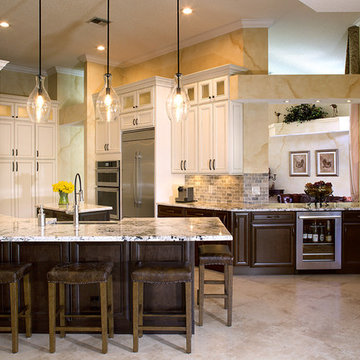
A Showplace Kitchen featuring Arlington doors in two tones, Maple Soft Cream and Maple Espresso. Photos by: Scott Korsten
Design ideas for a large traditional u-shaped separate kitchen in Miami with white cabinets, quartzite benchtops, beige splashback, stone tile splashback, stainless steel appliances, a farmhouse sink, recessed-panel cabinets, a peninsula and beige floor.
Design ideas for a large traditional u-shaped separate kitchen in Miami with white cabinets, quartzite benchtops, beige splashback, stone tile splashback, stainless steel appliances, a farmhouse sink, recessed-panel cabinets, a peninsula and beige floor.
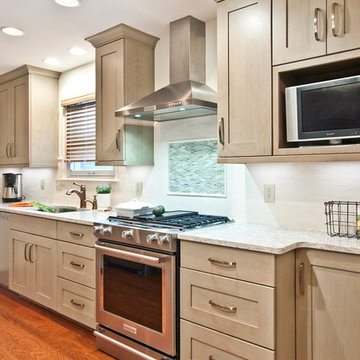
Photographer Melissa M. Mills, Designer Terri Sears
This is an example of a small transitional galley open plan kitchen in Nashville with a double-bowl sink, recessed-panel cabinets, green cabinets, quartz benchtops, white splashback, stone tile splashback, stainless steel appliances, medium hardwood floors and a peninsula.
This is an example of a small transitional galley open plan kitchen in Nashville with a double-bowl sink, recessed-panel cabinets, green cabinets, quartz benchtops, white splashback, stone tile splashback, stainless steel appliances, medium hardwood floors and a peninsula.
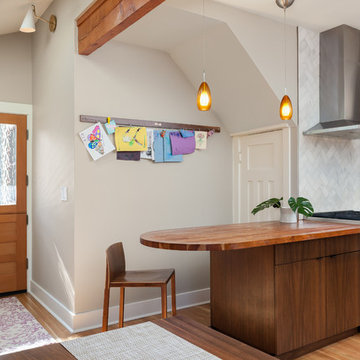
Julie Mannell Photography
Design ideas for a mid-sized midcentury l-shaped eat-in kitchen in Seattle with an undermount sink, flat-panel cabinets, medium wood cabinets, quartz benchtops, white splashback, stone tile splashback, stainless steel appliances, medium hardwood floors and a peninsula.
Design ideas for a mid-sized midcentury l-shaped eat-in kitchen in Seattle with an undermount sink, flat-panel cabinets, medium wood cabinets, quartz benchtops, white splashback, stone tile splashback, stainless steel appliances, medium hardwood floors and a peninsula.
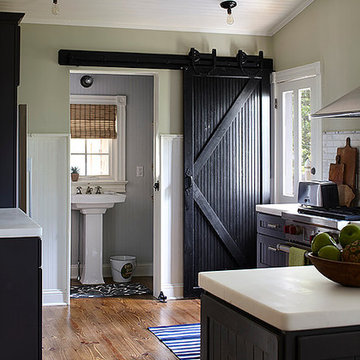
Photo of a small beach style single-wall separate kitchen in Other with marble benchtops, shaker cabinets, dark wood cabinets, white splashback, stone tile splashback, a single-bowl sink, stainless steel appliances, medium hardwood floors and a peninsula.
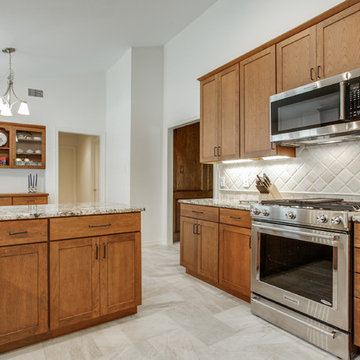
This is an example of a mid-sized arts and crafts u-shaped eat-in kitchen in Dallas with an undermount sink, shaker cabinets, medium wood cabinets, granite benchtops, beige splashback, stone tile splashback, stainless steel appliances, porcelain floors, a peninsula and beige floor.
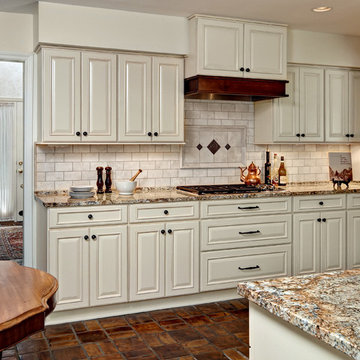
Moving the refrigerator gained unbroken counter space on each side of the new Wolf cooktop. Unable to remove the soffits due to extensive mechanicals inside, we worked around them, wrapping the hood over it to the ceiling.
Photography by Ehlen Creative.
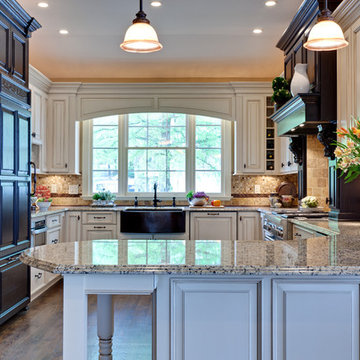
Traditional White Kitchen with Black Accents
This is an example of a large traditional u-shaped eat-in kitchen in Atlanta with a farmhouse sink, raised-panel cabinets, white cabinets, granite benchtops, multi-coloured splashback, stone tile splashback, stainless steel appliances, medium hardwood floors, a peninsula, brown floor and beige benchtop.
This is an example of a large traditional u-shaped eat-in kitchen in Atlanta with a farmhouse sink, raised-panel cabinets, white cabinets, granite benchtops, multi-coloured splashback, stone tile splashback, stainless steel appliances, medium hardwood floors, a peninsula, brown floor and beige benchtop.
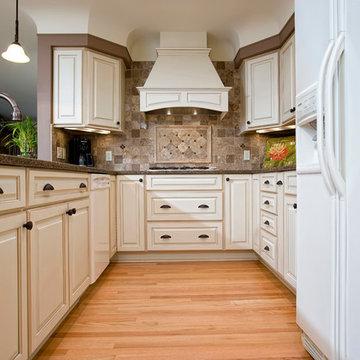
Painted finish cabinets from Bishop, with Cambria quartz countertop.
Photo by Brian Walters
Inspiration for a mid-sized traditional l-shaped open plan kitchen in Detroit with an undermount sink, raised-panel cabinets, white cabinets, granite benchtops, brown splashback, stone tile splashback, white appliances, light hardwood floors, a peninsula and brown floor.
Inspiration for a mid-sized traditional l-shaped open plan kitchen in Detroit with an undermount sink, raised-panel cabinets, white cabinets, granite benchtops, brown splashback, stone tile splashback, white appliances, light hardwood floors, a peninsula and brown floor.
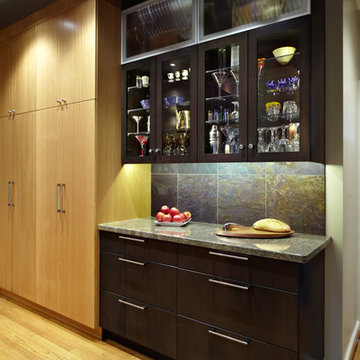
A warm contemporary "Bistro" inspired kitchen. A mix of figured Anigre & Slate stained cabinetry with total LED lighting. All the bells & whistles! Photography by Fred Donham, Photographer Link
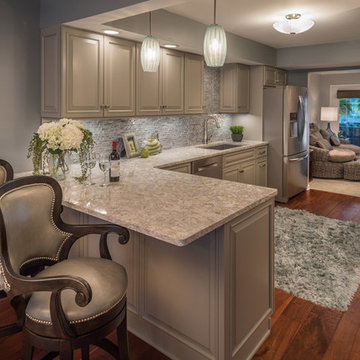
Rick Lee Photography
Inspiration for a mid-sized traditional l-shaped eat-in kitchen in Other with an undermount sink, raised-panel cabinets, grey cabinets, granite benchtops, grey splashback, stone tile splashback, stainless steel appliances, medium hardwood floors, brown floor and a peninsula.
Inspiration for a mid-sized traditional l-shaped eat-in kitchen in Other with an undermount sink, raised-panel cabinets, grey cabinets, granite benchtops, grey splashback, stone tile splashback, stainless steel appliances, medium hardwood floors, brown floor and a peninsula.
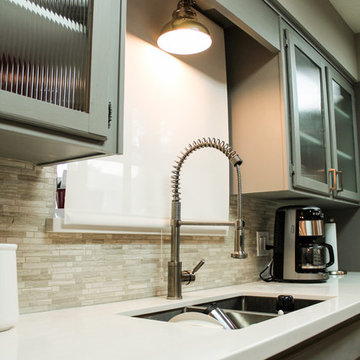
Client's recently purchased their home and wanted to make some updates without having to do a full gut job. We used the original cabinets but opted for new glass doors, a little woodwork to modernize them and got rid of the old medium oak cabinets and did a light grey color. Topped with a white quartz counter, accompanied by a limestone backsplash. To finish it off we gave the cabinets new hardware and pendant lights. The pot rack also was a new addition and fits perfectly over the new large peninsula. Throughout the rest of the home we blended their existing furniture with a few new pieces and added some color to spruce up their new home.
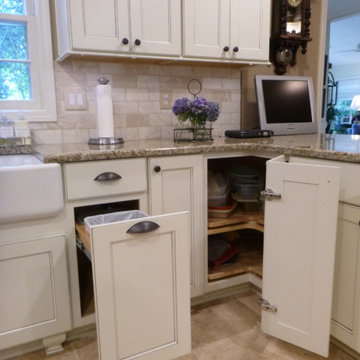
Kelly Clayton
Design ideas for a large traditional u-shaped eat-in kitchen in Other with a farmhouse sink, recessed-panel cabinets, beige cabinets, granite benchtops, beige splashback, stone tile splashback, stainless steel appliances, travertine floors and a peninsula.
Design ideas for a large traditional u-shaped eat-in kitchen in Other with a farmhouse sink, recessed-panel cabinets, beige cabinets, granite benchtops, beige splashback, stone tile splashback, stainless steel appliances, travertine floors and a peninsula.
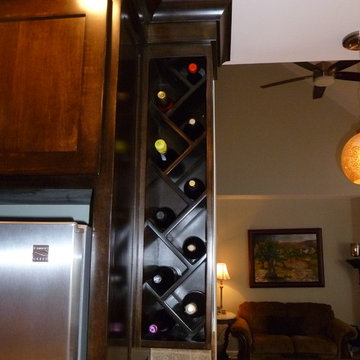
Taking advantage of every inch in this kitchen, a custom wine cabinet was added in this narrow space. This holds 10 bottles and has an updated look by not going with the standard X pattern.
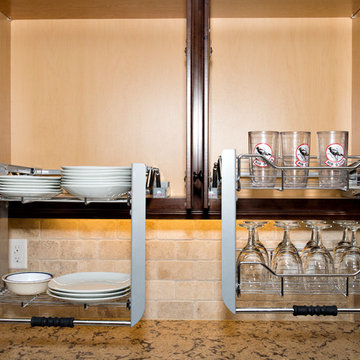
Photo of a large traditional u-shaped eat-in kitchen in Little Rock with an undermount sink, raised-panel cabinets, dark wood cabinets, quartzite benchtops, beige splashback, stone tile splashback, stainless steel appliances, porcelain floors and a peninsula.
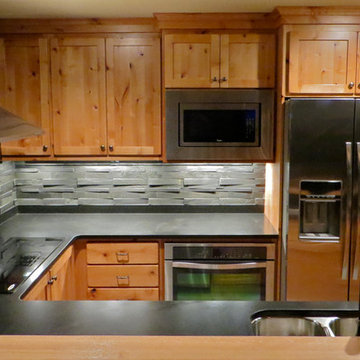
This client asked me to provide them with ample storage in their ski vacation condo's kitchen. I wanted to take advantage of the end wall to maximize the countertop and give them more storage with a cabinet under the new range that is 92" wide. Even though the cabinet is well supported, the cabinet opening has no center divider which would hinder any individual seeking out pots and kettles from below. The other elements fell into logical places including a generous pantry to the right of the refrigerator.
In trying to maintain the sleek look of the backsplash, I worked diligently with the electrician to avoid outlets in the backsplash area as much as possible using Task Lighting's angled power strips. I love working with the outlet strips that tuck up under the cabinetry; they are brilliantly discreet.
One of the special elements in this kitchen is the log pedestal base under the cantilevered bar top that is a continuation of the cap on the half wall. This log is from my neighbor's tree which they were cutting down in perfect timing with this renovation. Other components from this same tree are incorporated elsewhere in the condo. Surrounding the bar top are great wrought iron bar stools from Charleston Forge
Photo by Sandra J. Curtis, ASID
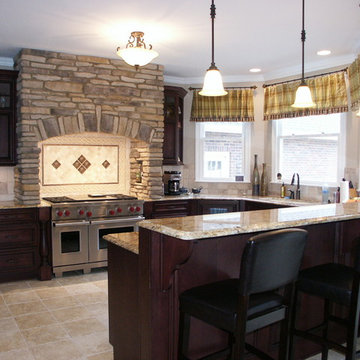
Large transitional u-shaped eat-in kitchen in Charlotte with an undermount sink, raised-panel cabinets, dark wood cabinets, granite benchtops, stainless steel appliances, travertine floors, a peninsula, beige splashback and stone tile splashback.
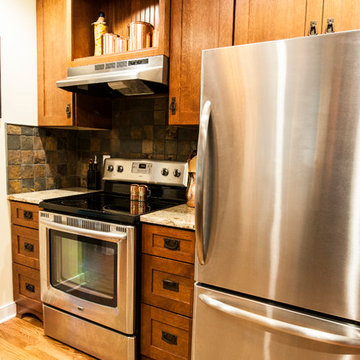
This Craftsman style kitchen displays warm earth tones between the cabinetry and various stone details. Richly stained quartersawn red oak cabinetry in a shaker door style feature simple mullion details and dark metal hardware. Slate backsplash tiles, granite countertops, and a marble sink complement each other as stunning natural elements. Mixed metals bridge the gap between the historical Craftsman style and current trends, creating a timeless look.
Zachary Seib Photography
Kitchen with Stone Tile Splashback and a Peninsula Design Ideas
5