Kitchen with Stone Tile Splashback and Beige Benchtop Design Ideas
Refine by:
Budget
Sort by:Popular Today
121 - 140 of 1,904 photos
Item 1 of 3
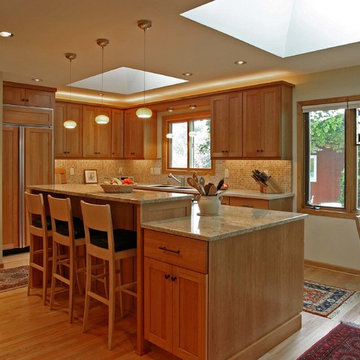
Joe DeMaio Photography
Design ideas for a mid-sized transitional galley eat-in kitchen in Other with a double-bowl sink, shaker cabinets, dark wood cabinets, granite benchtops, stone tile splashback, stainless steel appliances, medium hardwood floors, with island, brown floor and beige benchtop.
Design ideas for a mid-sized transitional galley eat-in kitchen in Other with a double-bowl sink, shaker cabinets, dark wood cabinets, granite benchtops, stone tile splashback, stainless steel appliances, medium hardwood floors, with island, brown floor and beige benchtop.
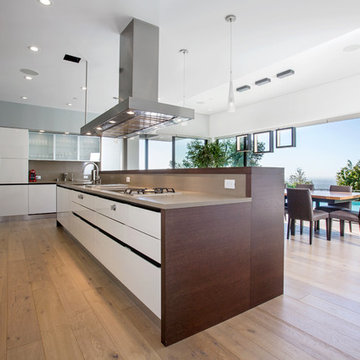
Inspiration for a large modern single-wall eat-in kitchen in Los Angeles with a single-bowl sink, flat-panel cabinets, white cabinets, quartz benchtops, brown splashback, stone tile splashback, stainless steel appliances, light hardwood floors, with island, beige floor, beige benchtop and vaulted.
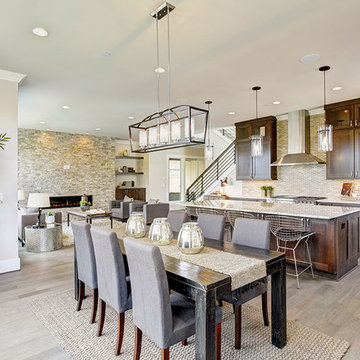
This is an example of a mid-sized industrial u-shaped eat-in kitchen in Los Angeles with shaker cabinets, dark wood cabinets, granite benchtops, beige splashback, stone tile splashback, stainless steel appliances, light hardwood floors, with island, grey floor and beige benchtop.
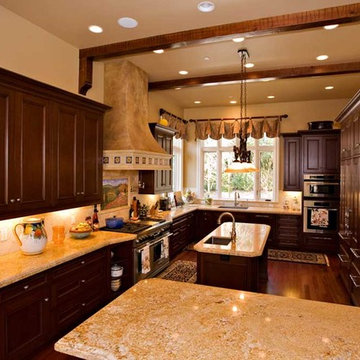
5000 square foot luxury custom home with pool house and basement in Saratoga, CA (San Francisco Bay Area). The interiors are more traditional with mahogany furniture-style custom cabinetry, dark hardwood floors, radiant heat (hydronic heating), and generous crown moulding and baseboard.
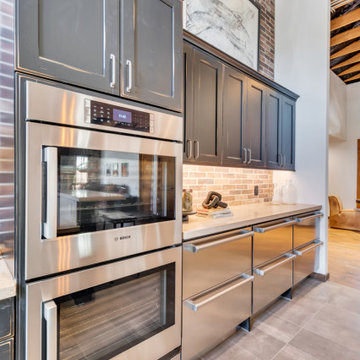
Large industrial l-shaped open plan kitchen in Phoenix with a farmhouse sink, black cabinets, limestone benchtops, multi-coloured splashback, stone tile splashback, stainless steel appliances, porcelain floors, with island, grey floor, beige benchtop and exposed beam.
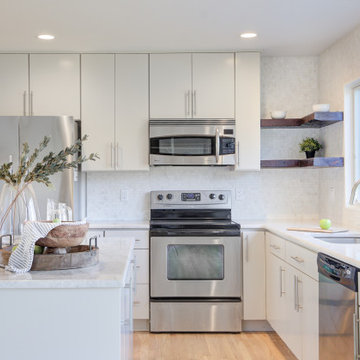
Kitchen makeover - The original dark brown cabinets were refinished with a more modern white finish. Many of the upper cabinets and the window over the sink were removed to make room for a larger window to allow more natural light to enter the space. A custom built island was added allowing for more storage space and a great work and entertaining space. Reclaimed wood shelving was added where some of the upper cabinets were removed to help complete the look of this new, open and modern kitchen space.
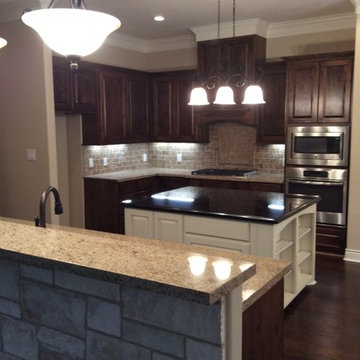
Mid-sized country l-shaped eat-in kitchen in Houston with an undermount sink, raised-panel cabinets, dark wood cabinets, granite benchtops, beige splashback, stone tile splashback, stainless steel appliances, dark hardwood floors, with island, brown floor and beige benchtop.
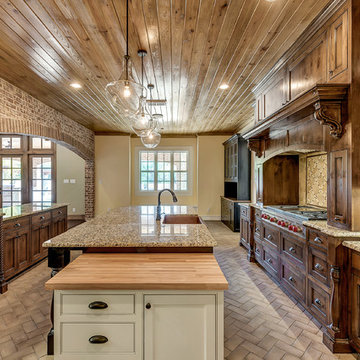
This is an example of an expansive country galley eat-in kitchen in Dallas with a farmhouse sink, recessed-panel cabinets, light wood cabinets, granite benchtops, beige splashback, stone tile splashback, stainless steel appliances, ceramic floors, with island, beige floor and beige benchtop.
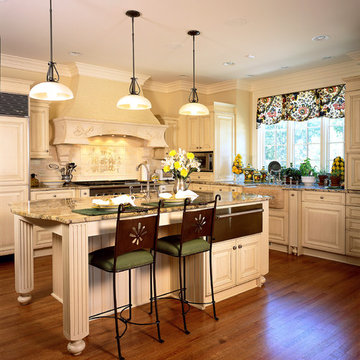
http://www.pickellbuilders.com. Photography by Linda Oyama Bryan.
WoodMode Glazed Raised Panel White Cabinet Kitchen with stone apron front sink, red oak hardwood floors, pendant lights over the island.

Inspiration for a large country u-shaped eat-in kitchen in Cleveland with a farmhouse sink, flat-panel cabinets, white cabinets, granite benchtops, multi-coloured splashback, stone tile splashback, stainless steel appliances, medium hardwood floors, with island, brown floor, beige benchtop and exposed beam.
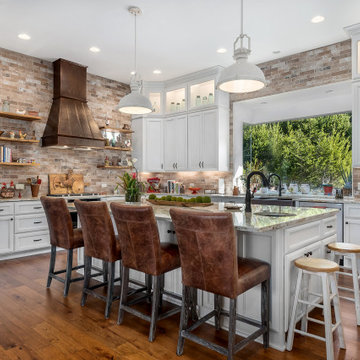
Photo of a transitional u-shaped kitchen in Austin with a farmhouse sink, recessed-panel cabinets, white cabinets, granite benchtops, multi-coloured splashback, stone tile splashback, stainless steel appliances, medium hardwood floors, with island, brown floor and beige benchtop.
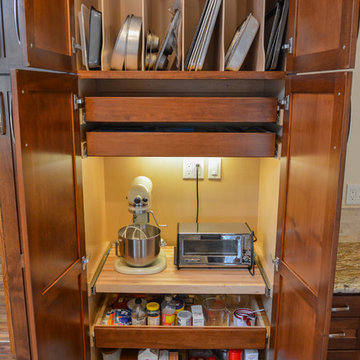
Inspiration for a mid-sized traditional u-shaped open plan kitchen in Sacramento with an undermount sink, shaker cabinets, medium wood cabinets, granite benchtops, beige splashback, stainless steel appliances, medium hardwood floors, a peninsula, brown floor, stone tile splashback and beige benchtop.
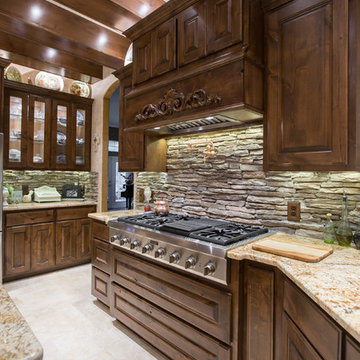
Design ideas for a large country u-shaped open plan kitchen in Dallas with with island, a farmhouse sink, raised-panel cabinets, dark wood cabinets, granite benchtops, brown splashback, stone tile splashback, stainless steel appliances, ceramic floors, beige floor and beige benchtop.
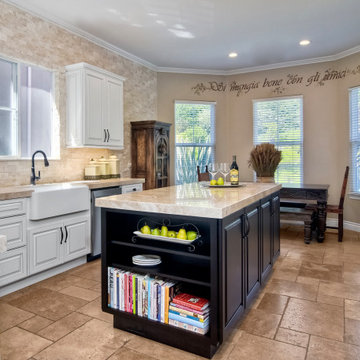
We had so much fun taking this builder kitchen and turning it into an Italian wine loving alcove. The well-traveled client and I coined the look, New "Old World". The custom hood pairs nicely with the stone split-face walls while ample storage and state of the are cooking appliances make this room as functional as it is beautiful.
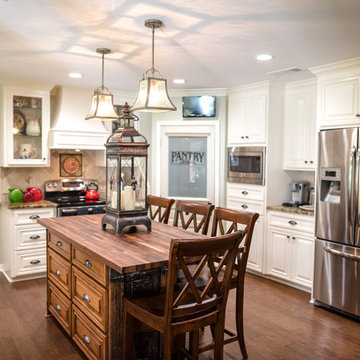
This is an example of a mid-sized country u-shaped eat-in kitchen in New Orleans with a farmhouse sink, raised-panel cabinets, white cabinets, granite benchtops, beige splashback, stone tile splashback, stainless steel appliances, dark hardwood floors, with island, brown floor and beige benchtop.
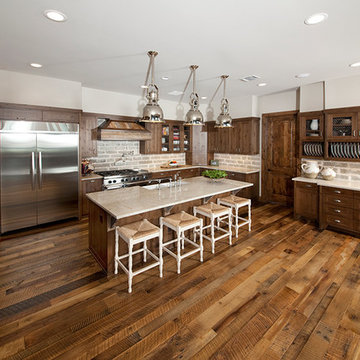
Featured Flooring: Antique Reclaimed Old Original Oak Flooring
Flooring Installer: H&H Hardwood Floors
Expansive country u-shaped eat-in kitchen in Austin with a farmhouse sink, shaker cabinets, dark wood cabinets, granite benchtops, beige splashback, stone tile splashback, stainless steel appliances, dark hardwood floors, with island, brown floor and beige benchtop.
Expansive country u-shaped eat-in kitchen in Austin with a farmhouse sink, shaker cabinets, dark wood cabinets, granite benchtops, beige splashback, stone tile splashback, stainless steel appliances, dark hardwood floors, with island, brown floor and beige benchtop.
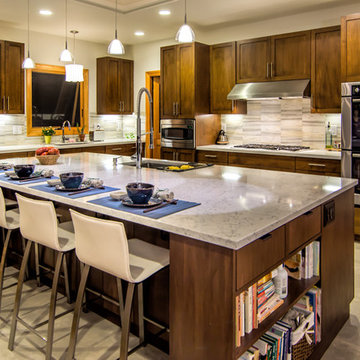
Photography: Mark PInkerton
Design ideas for a transitional kitchen in San Francisco with shaker cabinets, dark wood cabinets, stainless steel appliances, stone tile splashback, white splashback, beige floor and beige benchtop.
Design ideas for a transitional kitchen in San Francisco with shaker cabinets, dark wood cabinets, stainless steel appliances, stone tile splashback, white splashback, beige floor and beige benchtop.
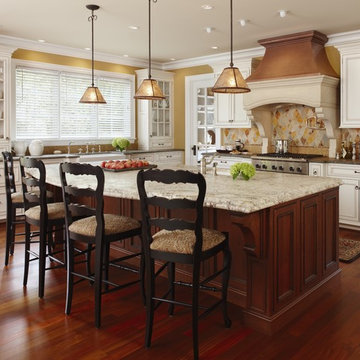
This Quarton Lake architectural gem was built merely 8 years ago. The original kitchen never met the homeowner's needs. As a result they hired MainStreet to design and build a two story addition off of the rear of the home, gaining much needed space in the kitchen and master closet. The new custom kitchen features a copper and limestone hood, mocha glazed character cherry and hand painted cabinetry from Plato Woodwork, along with contrasting flamed granite countertops. The Brazilian walnut floor adds to the unique character of this lovely home.
Beth Singer Photography
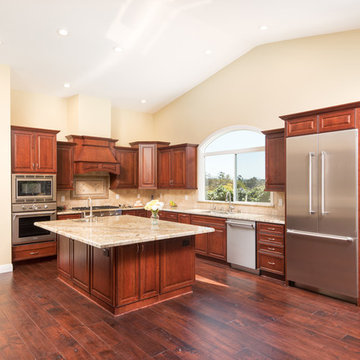
This expansive kitchen with cherrywood Starmark cabinets was once an enclosed u-shape kitchen before removing a wall adding vaulted ceilings. The warm Sienna Bordeaux granite countertops and stone tile backsplash make a warm and functional design, especially including the matching chimney hood range and gas cooktop.
Scott Basile, Basile Photography. www.choosechi.com
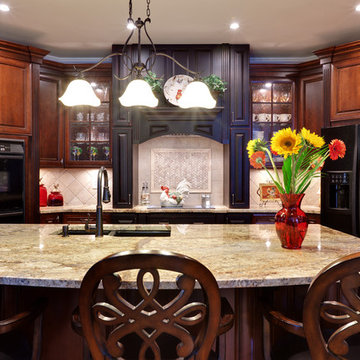
Traditional Dark Wood Kitchen
Photo of a large traditional l-shaped eat-in kitchen in Atlanta with an undermount sink, raised-panel cabinets, dark wood cabinets, granite benchtops, beige splashback, stone tile splashback, stainless steel appliances, medium hardwood floors, with island, brown floor and beige benchtop.
Photo of a large traditional l-shaped eat-in kitchen in Atlanta with an undermount sink, raised-panel cabinets, dark wood cabinets, granite benchtops, beige splashback, stone tile splashback, stainless steel appliances, medium hardwood floors, with island, brown floor and beige benchtop.
Kitchen with Stone Tile Splashback and Beige Benchtop Design Ideas
7