Kitchen with Stone Tile Splashback and Black Benchtop Design Ideas
Refine by:
Budget
Sort by:Popular Today
41 - 60 of 1,199 photos
Item 1 of 3
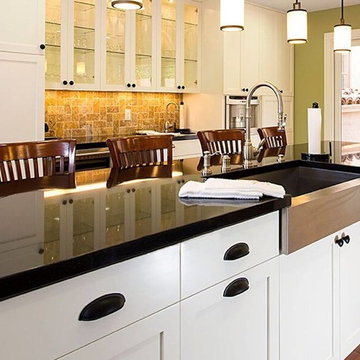
Inspiration for a mid-sized country galley separate kitchen in San Diego with a farmhouse sink, shaker cabinets, white cabinets, solid surface benchtops, brown splashback, stone tile splashback, coloured appliances, terra-cotta floors, with island, orange floor and black benchtop.
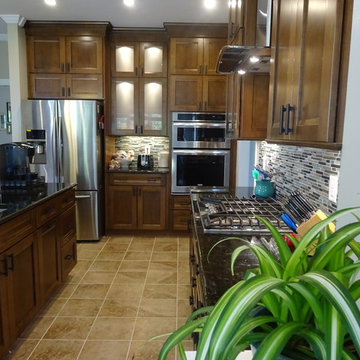
Photos taken after project completed.
This is an example of a mid-sized transitional l-shaped open plan kitchen in Richmond with an undermount sink, shaker cabinets, medium wood cabinets, granite benchtops, grey splashback, stone tile splashback, stainless steel appliances, porcelain floors, with island, brown floor and black benchtop.
This is an example of a mid-sized transitional l-shaped open plan kitchen in Richmond with an undermount sink, shaker cabinets, medium wood cabinets, granite benchtops, grey splashback, stone tile splashback, stainless steel appliances, porcelain floors, with island, brown floor and black benchtop.
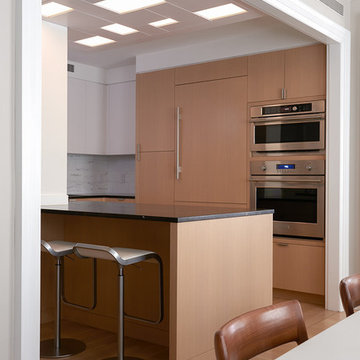
Design ideas for a small contemporary u-shaped eat-in kitchen in New York with stainless steel appliances, light hardwood floors, brown floor, an undermount sink, flat-panel cabinets, light wood cabinets, granite benchtops, white splashback, stone tile splashback, with island and black benchtop.
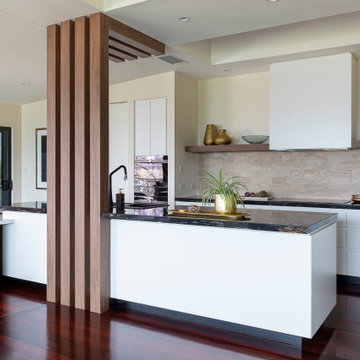
This is an example of a large contemporary l-shaped open plan kitchen in Brisbane with a drop-in sink, flat-panel cabinets, white cabinets, granite benchtops, beige splashback, stone tile splashback, black appliances, medium hardwood floors, with island, brown floor and black benchtop.
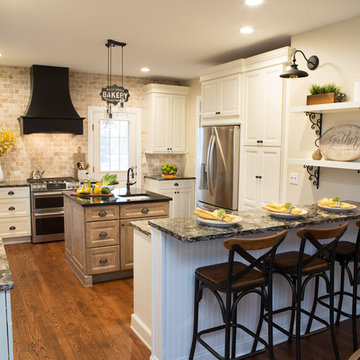
Project by Advance Design Studio, Photography by Joe Nowak, Kitchen Design by Michelle Lecinski
Mid-sized country u-shaped eat-in kitchen in Chicago with a farmhouse sink, raised-panel cabinets, white cabinets, quartz benchtops, beige splashback, stone tile splashback, stainless steel appliances, medium hardwood floors, with island, brown floor and black benchtop.
Mid-sized country u-shaped eat-in kitchen in Chicago with a farmhouse sink, raised-panel cabinets, white cabinets, quartz benchtops, beige splashback, stone tile splashback, stainless steel appliances, medium hardwood floors, with island, brown floor and black benchtop.
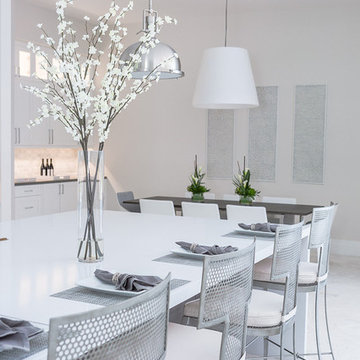
Inspiration for an expansive contemporary l-shaped open plan kitchen in Miami with an undermount sink, shaker cabinets, white cabinets, quartzite benchtops, beige splashback, stone tile splashback, stainless steel appliances, porcelain floors, with island, white floor and black benchtop.
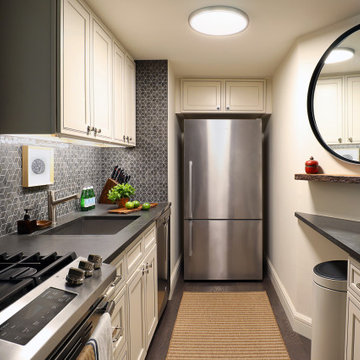
This is an example of a small midcentury galley separate kitchen in New York with an undermount sink, recessed-panel cabinets, white cabinets, quartz benchtops, black splashback, stone tile splashback, stainless steel appliances, dark hardwood floors and black benchtop.
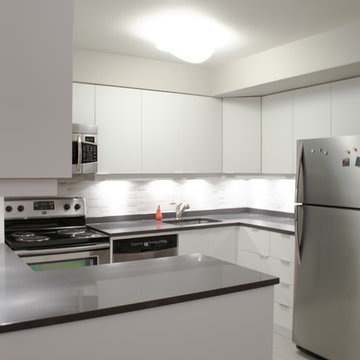
Super matte - kitchen refacing in Toronto
This is an example of a small modern l-shaped open plan kitchen in Toronto with an undermount sink, flat-panel cabinets, white cabinets, quartz benchtops, grey splashback, stone tile splashback, stainless steel appliances, porcelain floors, a peninsula, beige floor and black benchtop.
This is an example of a small modern l-shaped open plan kitchen in Toronto with an undermount sink, flat-panel cabinets, white cabinets, quartz benchtops, grey splashback, stone tile splashback, stainless steel appliances, porcelain floors, a peninsula, beige floor and black benchtop.
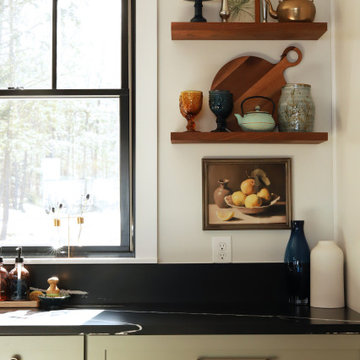
A once dark and dated kitchen with virtually no counter space or storage looks fresh and bright. We doubled the size of the window over the sink; chose to forego upper cabinets on the stove side to allow twice as much counter space than previously; took out a poorly designed walk-in pantry and instead designed a huge pullout pantry cabinet.
The stone stove wall is porcelain for easy cleaning, but was chosen to match the stone on the living room fireplace. It provides a gorgeous statement, only flanked by the beautiful sconces.
The island was also enlarged to double in size and turned to face the lake; it houses microwave drawer and 2-pullout drink refrigerators for easy access. A custom built-in china cabinet stands where there was once a washer/dryer in the powder room behind, providing even more storage in a piece that looks like it's always been there. By keeping the lowers and island in a soft sage green and only the refrigerator and pantry section, as well as the hutch in a soft white with black accents, this kitchen looks updated, fresh and an entertainers dream.
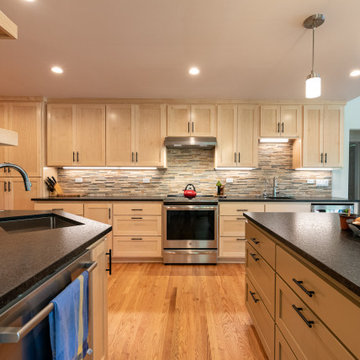
Large traditional open plan kitchen in Other with an undermount sink, shaker cabinets, light wood cabinets, granite benchtops, multi-coloured splashback, stone tile splashback, stainless steel appliances, medium hardwood floors, with island, brown floor and black benchtop.
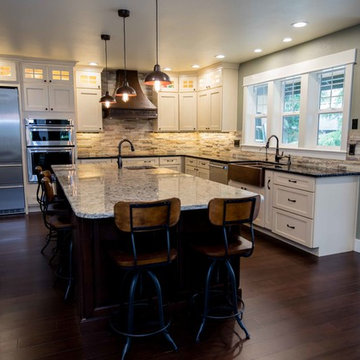
Photo of a large arts and crafts l-shaped open plan kitchen in Seattle with a double-bowl sink, recessed-panel cabinets, yellow cabinets, granite benchtops, beige splashback, stone tile splashback, stainless steel appliances, dark hardwood floors, with island, brown floor and black benchtop.
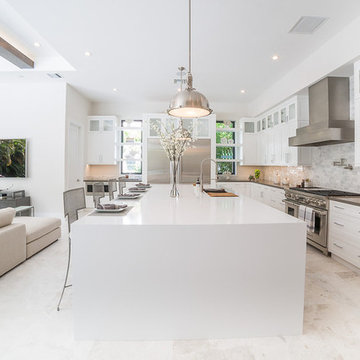
This is an example of an expansive contemporary l-shaped open plan kitchen in Miami with an undermount sink, shaker cabinets, white cabinets, quartzite benchtops, beige splashback, stone tile splashback, stainless steel appliances, porcelain floors, with island, white floor and black benchtop.
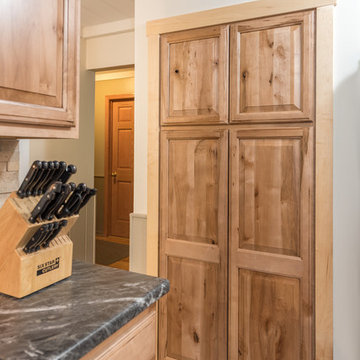
Photo of a mid-sized arts and crafts u-shaped eat-in kitchen in Minneapolis with a double-bowl sink, raised-panel cabinets, light wood cabinets, granite benchtops, beige splashback, stone tile splashback, stainless steel appliances, dark hardwood floors, a peninsula, brown floor and black benchtop.
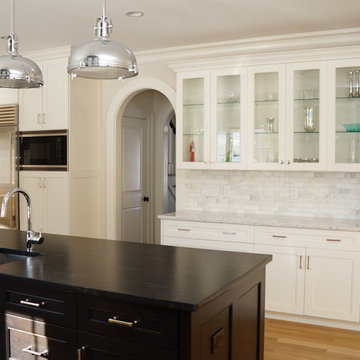
Taylor Made Cabinets, Leominster MA
This is an example of a large transitional l-shaped kitchen pantry in Boston with grey splashback, stainless steel appliances, light hardwood floors, with island, an undermount sink, recessed-panel cabinets, white cabinets, solid surface benchtops, stone tile splashback, brown floor and black benchtop.
This is an example of a large transitional l-shaped kitchen pantry in Boston with grey splashback, stainless steel appliances, light hardwood floors, with island, an undermount sink, recessed-panel cabinets, white cabinets, solid surface benchtops, stone tile splashback, brown floor and black benchtop.
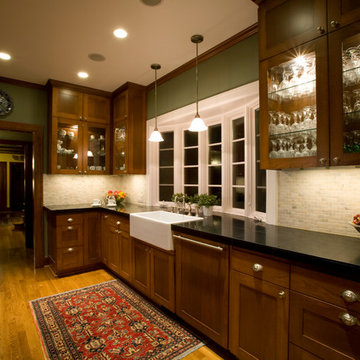
The Butler's Pantry was a part of a historic remodel that included a large addition. The butler's pantry became the connection to the new living wing of the home making the visual aesthetic very important. The style needed to be formal and elegant but also warm and inviting. The bow window set at counter height expands the view from the existing dining room and floods the area with light through the new French doors. Lighted glass front cabinets add an openness and sparkle.
Brian McLernon Photography
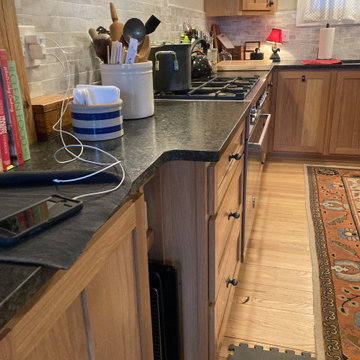
Installed new custom Amish cabinets with Split Panel Shaker Doors. Also installed appliances and backsplash. Installed oak hardwood flooring with a natural satin finish.
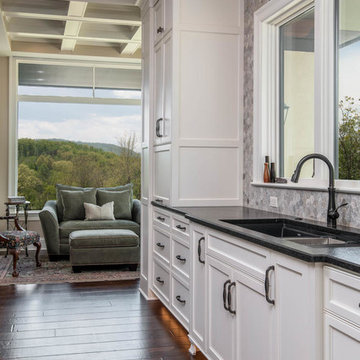
This is an example of a large transitional l-shaped eat-in kitchen in Other with an undermount sink, recessed-panel cabinets, white cabinets, granite benchtops, grey splashback, stone tile splashback, stainless steel appliances, dark hardwood floors, with island, brown floor and black benchtop.
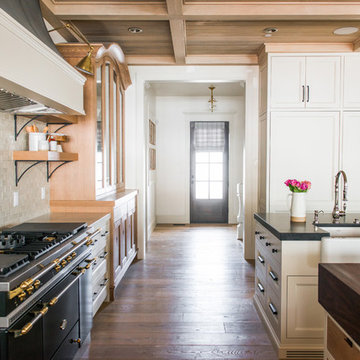
Rebecca Westover
Inspiration for a large traditional u-shaped open plan kitchen in Salt Lake City with a farmhouse sink, shaker cabinets, white cabinets, quartz benchtops, beige splashback, stone tile splashback, stainless steel appliances, light hardwood floors, with island, beige floor and black benchtop.
Inspiration for a large traditional u-shaped open plan kitchen in Salt Lake City with a farmhouse sink, shaker cabinets, white cabinets, quartz benchtops, beige splashback, stone tile splashback, stainless steel appliances, light hardwood floors, with island, beige floor and black benchtop.
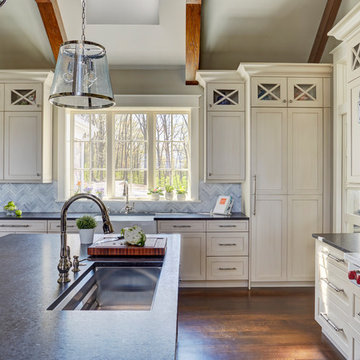
**Project Overview**
This new construction home built next to a serene lake features a gorgeous, large-scale kitchen that also connects to a bar, home office, breakfast room and great room. The homeowners sought the warmth of traditional styling, updated for today. In addition, they wanted to incorporate unexpected touches that would add personality. Strategic use of furniture details combined with clean lines brings the traditional style forward, making the kitchen feel fresh, new and timeless.
**What Makes This Project Unique?*
Three finishes, including vintage white paint, stained cherry and textured painted gray oak cabinetry, work together beautifully to create a varied, unique space. Above the wall cabinets, glass cabinets with X mullions add interest and decorative storage. Single ovens are tucked in cabinets under a window, and a warming drawer under one perfectly matches the cabinet drawer under the other. Matching furniture-style armoires flank the wall ovens, housing the freezer and a pantry in one and custom designed large scale appliance garage with retractable doors in the other. Other furniture touches can be found on the sink cabinet and range top cabinet that help complete the look. The variety of colors and textures of the stained and painted cabinetry, custom dark finish copper hood, wood ceiling beams, glass cabinets, wood floors and sleek backsplash bring the whole look together.
**Design Challenges*
Even though the space is large, we were challenged by having to work around the two doorways, two windows and many traffic patterns that run through the kitchen. Wall space for large appliances was quickly in short supply. Because we were involved early in the project, we were able to work with the architect to expanded the kitchen footprint in order to make the layout work and get appliance placement just right. We had other architectural elements to work with that we wanted to compliment the kitchen design but also dictated what we could do with the cabinetry. The wall cabinet height was determined based on the beams in the space. The oven wall with furniture armoires was designed around the window with the lake view. The height of the oven cabinets was determined by the window. We were able to use these obstacles and challenges to design creatively and make this kitchen one of a kind.
Photo by MIke Kaskel
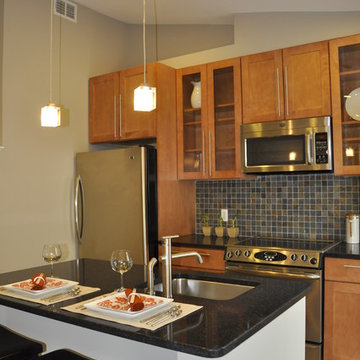
CD3
Mid-sized contemporary single-wall eat-in kitchen in DC Metro with a drop-in sink, glass-front cabinets, medium wood cabinets, laminate benchtops, multi-coloured splashback, stone tile splashback, stainless steel appliances, light hardwood floors, with island, beige floor and black benchtop.
Mid-sized contemporary single-wall eat-in kitchen in DC Metro with a drop-in sink, glass-front cabinets, medium wood cabinets, laminate benchtops, multi-coloured splashback, stone tile splashback, stainless steel appliances, light hardwood floors, with island, beige floor and black benchtop.
Kitchen with Stone Tile Splashback and Black Benchtop Design Ideas
3