Kitchen with Stone Tile Splashback and Coloured Appliances Design Ideas
Refine by:
Budget
Sort by:Popular Today
161 - 180 of 618 photos
Item 1 of 3
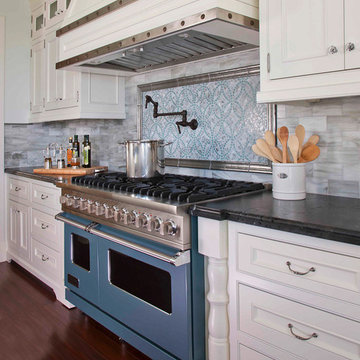
Design ideas for a large transitional u-shaped separate kitchen in San Diego with an undermount sink, beaded inset cabinets, white cabinets, marble benchtops, grey splashback, stone tile splashback, coloured appliances, medium hardwood floors, with island and brown floor.
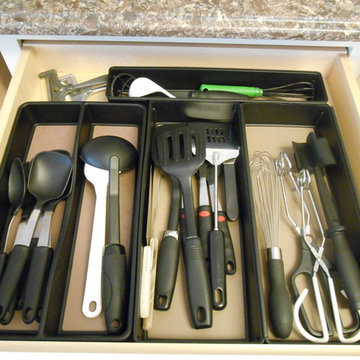
This is the new 5" crown
Photo of a small traditional galley eat-in kitchen in Birmingham with a double-bowl sink, flat-panel cabinets, white cabinets, quartz benchtops, beige splashback, stone tile splashback, coloured appliances, light hardwood floors and a peninsula.
Photo of a small traditional galley eat-in kitchen in Birmingham with a double-bowl sink, flat-panel cabinets, white cabinets, quartz benchtops, beige splashback, stone tile splashback, coloured appliances, light hardwood floors and a peninsula.
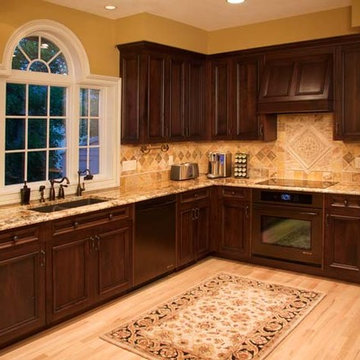
The kitchen layout changed from an island layout to a large “G” shaped kitchen.
PHOTO CREDIT: John Ray
Inspiration for a traditional eat-in kitchen in Minneapolis with an undermount sink, flat-panel cabinets, dark wood cabinets, granite benchtops, stone tile splashback and coloured appliances.
Inspiration for a traditional eat-in kitchen in Minneapolis with an undermount sink, flat-panel cabinets, dark wood cabinets, granite benchtops, stone tile splashback and coloured appliances.
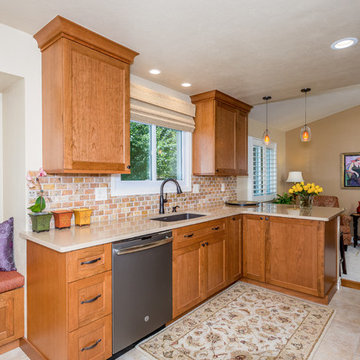
Jeff Davis, JWD Imagery
This is an example of a mid-sized traditional l-shaped eat-in kitchen in Denver with an undermount sink, shaker cabinets, medium wood cabinets, multi-coloured splashback, stone tile splashback, coloured appliances, porcelain floors and a peninsula.
This is an example of a mid-sized traditional l-shaped eat-in kitchen in Denver with an undermount sink, shaker cabinets, medium wood cabinets, multi-coloured splashback, stone tile splashback, coloured appliances, porcelain floors and a peninsula.
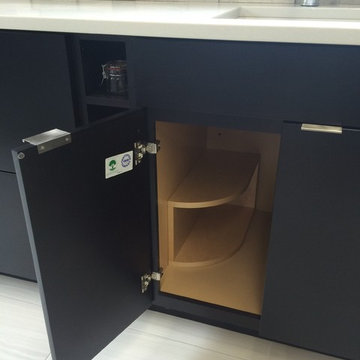
Cabinets:
Waypoint Cabinetry | Maple Espresso & Painted Stone
Countertops:
Caeserstone Countertops - Alpine Mist and
Leathered Lennon Granite
Backsplash:
Topcu Wooden White Marble
Plumbing: Blanco and Shocke
Stove and Hood:
Blue Star
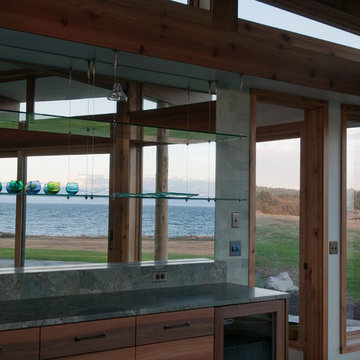
Cynthia Grabau
Contemporary galley open plan kitchen in Seattle with a farmhouse sink, flat-panel cabinets, medium wood cabinets, granite benchtops, green splashback, stone tile splashback, coloured appliances, slate floors and no island.
Contemporary galley open plan kitchen in Seattle with a farmhouse sink, flat-panel cabinets, medium wood cabinets, granite benchtops, green splashback, stone tile splashback, coloured appliances, slate floors and no island.
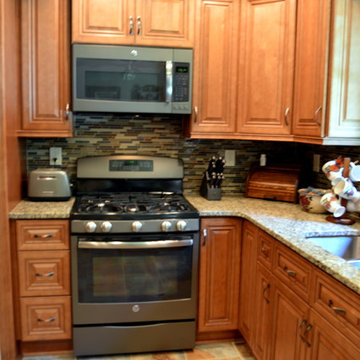
This kitchen remodel was completed for Joel & Cindy. The renovation did not change the original footprint, but the design and feel of the kitchen has been incredibly updated. The outdated, MDF plywood cabinets and laminate countertop/backsplash has been completely removed and replaced with solid wood cabinets, grantie counter tops, and a glass/slate mosaic backsplash accented by the slate flooring. Tabitha Stephens/Debra Sherwood
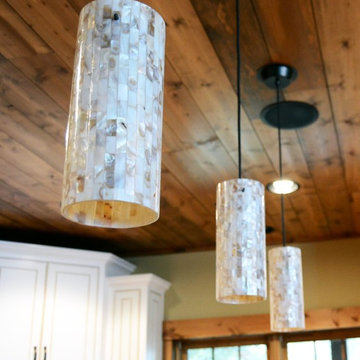
Jordan Mileski
Design ideas for a large country l-shaped open plan kitchen in Minneapolis with a double-bowl sink, flat-panel cabinets, white cabinets, granite benchtops, grey splashback, stone tile splashback, coloured appliances, medium hardwood floors and with island.
Design ideas for a large country l-shaped open plan kitchen in Minneapolis with a double-bowl sink, flat-panel cabinets, white cabinets, granite benchtops, grey splashback, stone tile splashback, coloured appliances, medium hardwood floors and with island.
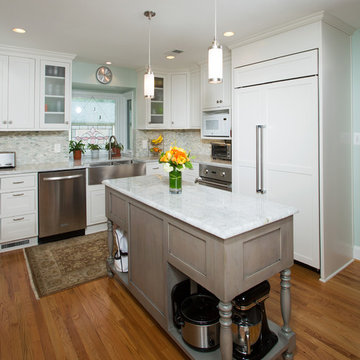
Greg Hadley Photography
Traditional u-shaped eat-in kitchen in DC Metro with a farmhouse sink, shaker cabinets, white cabinets, granite benchtops, green splashback, stone tile splashback, coloured appliances, medium hardwood floors and with island.
Traditional u-shaped eat-in kitchen in DC Metro with a farmhouse sink, shaker cabinets, white cabinets, granite benchtops, green splashback, stone tile splashback, coloured appliances, medium hardwood floors and with island.
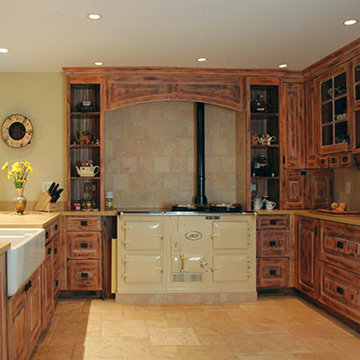
Design ideas for a large country u-shaped open plan kitchen in DC Metro with a farmhouse sink, raised-panel cabinets, distressed cabinets, beige splashback, stone tile splashback, coloured appliances, porcelain floors, beige floor and yellow benchtop.
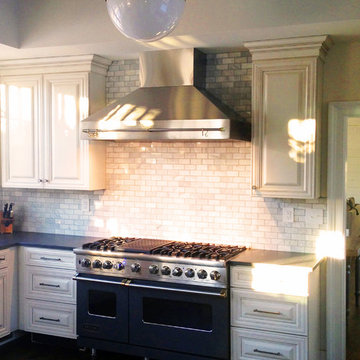
Karena G Akhavein
Design ideas for a mid-sized eclectic u-shaped separate kitchen in Richmond with an undermount sink, raised-panel cabinets, distressed cabinets, soapstone benchtops, grey splashback, stone tile splashback, coloured appliances, dark hardwood floors and with island.
Design ideas for a mid-sized eclectic u-shaped separate kitchen in Richmond with an undermount sink, raised-panel cabinets, distressed cabinets, soapstone benchtops, grey splashback, stone tile splashback, coloured appliances, dark hardwood floors and with island.
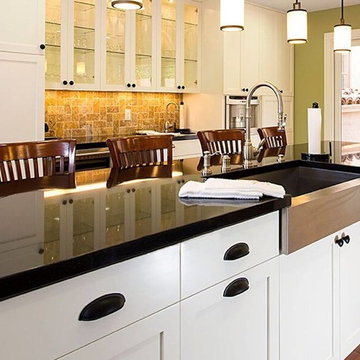
Inspiration for a mid-sized country galley separate kitchen in San Diego with a farmhouse sink, shaker cabinets, white cabinets, solid surface benchtops, brown splashback, stone tile splashback, coloured appliances, terra-cotta floors, with island, orange floor and black benchtop.
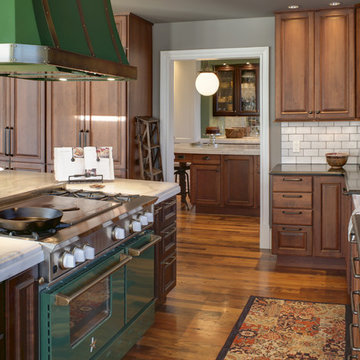
Winner of Interior Design Society's 2014 Designer of the Year Awards: Kitchens 50K & Above - 2nd Place
This is an example of an expansive country l-shaped open plan kitchen in Other with a farmhouse sink, raised-panel cabinets, medium wood cabinets, marble benchtops, white splashback, stone tile splashback, coloured appliances, medium hardwood floors and with island.
This is an example of an expansive country l-shaped open plan kitchen in Other with a farmhouse sink, raised-panel cabinets, medium wood cabinets, marble benchtops, white splashback, stone tile splashback, coloured appliances, medium hardwood floors and with island.
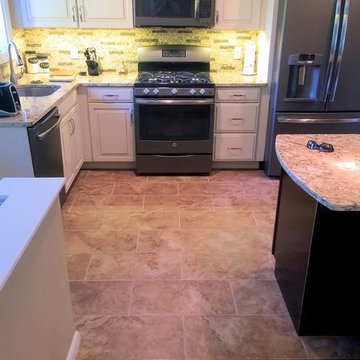
In this Crestwood, MO kitchen remodel we removed the existing flooring down to the subfloor. Demolished the existing plaster walls, modified the existing electrical and completely revamped the existing plumbing and ventilation. All new drywall was installed with insulation & vapor barriers on the exterior walls. New porcelain tiles were installed with new transitions to the existing wood floors. All new cabinets and appliances were installed as well along with new granite countertops. This space is a very small space, but is very well organized to maximize storage, etc.
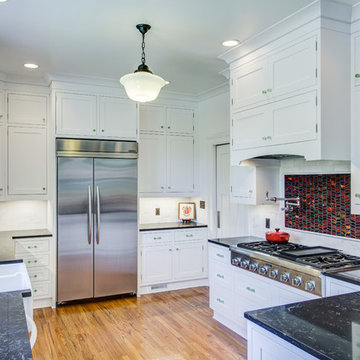
This kitchen features Elmwood inset cabinetry in Montana door style with a White painted finish, Caesarstone quartz countertop in Vanilla Noir finish, and backsplash from Daltile in Contempo White 3x6 Marble, with a vibrant accent mosaic from Hirsch Glass from the Secret Garden Collection with a Sun Goddess Rose finish. The Rohl kitchen plumbing fixtures include: 4-hole kitchen faucet in Polished Chrome finish, a 1-1/2 sink bowl in White finish, wall mounted Country Kitchen swing arm pot-filler in Polished Chrome, and a Traditional Soap/Lotion dispenser in polished chrome. Appliances include: Double Oven- 30” Viking French Door in Apple Red, Vent Hood- 48” ModernAire, Range- 48” Thermadore gas range with an electric grill.
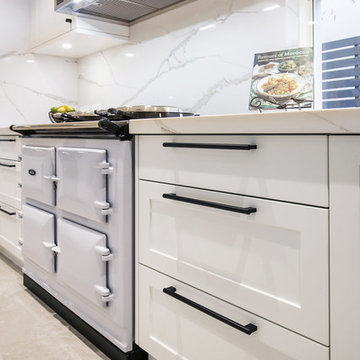
Old meets new in this eclectic white and timber kitchen.
Photos: Paul Worsley @ Live By The Sea
Design ideas for a large modern l-shaped eat-in kitchen in Sydney with a double-bowl sink, shaker cabinets, white cabinets, quartz benchtops, white splashback, stone tile splashback, coloured appliances, limestone floors, with island and beige floor.
Design ideas for a large modern l-shaped eat-in kitchen in Sydney with a double-bowl sink, shaker cabinets, white cabinets, quartz benchtops, white splashback, stone tile splashback, coloured appliances, limestone floors, with island and beige floor.
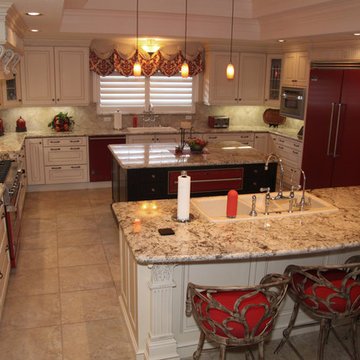
Traditional white kitchen with bright red appliances & accents & carved accents. Two islands and a double tray ceiling anchor the center of this chef's kitchen. Storage of these frameless cabinets is maximized with lots of drawers and upper cabinet storage.
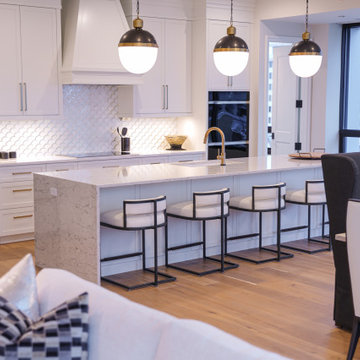
Inspiration for a contemporary single-wall eat-in kitchen with shaker cabinets, white cabinets, stone tile splashback, coloured appliances, medium hardwood floors, with island and white benchtop.
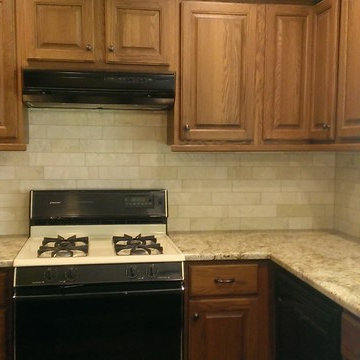
Custom Surface Solutions (www.css-tile.com) - Owner Craig Thompson (512) 430-1215. This project shows a kitchen backsplash with travertine a random combination of 3" x 6" and 3" x 12" travertine subway tile with liner tile border on exposed tile edges. Granite counters.. Granite counters.
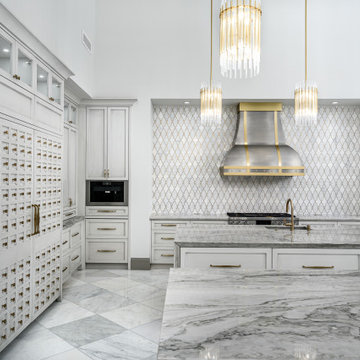
We love this kitchen's monochromatic style and design. Featuring custom vaulted ceilings, gold pendant lighting fixtures, a marble floor, and white kitchen cabinets.
Kitchen with Stone Tile Splashback and Coloured Appliances Design Ideas
9