Kitchen with Stone Tile Splashback and Cork Floors Design Ideas
Refine by:
Budget
Sort by:Popular Today
41 - 60 of 222 photos
Item 1 of 3
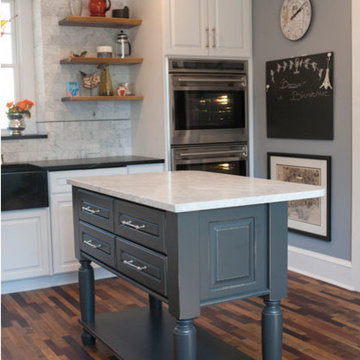
Wine barrel flooring in the kitchen.
This is an example of a mid-sized eclectic l-shaped separate kitchen in Philadelphia with cork floors, a farmhouse sink, raised-panel cabinets, white cabinets, quartzite benchtops, grey splashback, stone tile splashback, stainless steel appliances, with island, brown floor and white benchtop.
This is an example of a mid-sized eclectic l-shaped separate kitchen in Philadelphia with cork floors, a farmhouse sink, raised-panel cabinets, white cabinets, quartzite benchtops, grey splashback, stone tile splashback, stainless steel appliances, with island, brown floor and white benchtop.
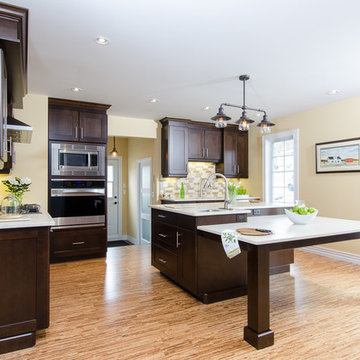
Large transitional l-shaped eat-in kitchen in Calgary with with island, an undermount sink, shaker cabinets, dark wood cabinets, solid surface benchtops, beige splashback, stone tile splashback, stainless steel appliances, cork floors and beige floor.
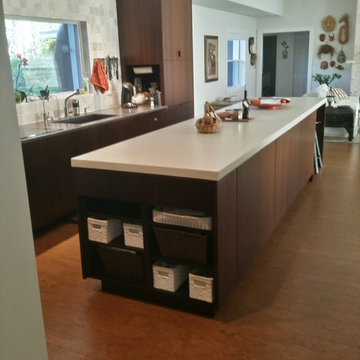
Chocolate Bamboo modern kitchen island with white concrete counter top and open shelves
Design ideas for a modern galley open plan kitchen in Orlando with an undermount sink, flat-panel cabinets, dark wood cabinets, concrete benchtops, beige splashback, stone tile splashback, black appliances, cork floors and with island.
Design ideas for a modern galley open plan kitchen in Orlando with an undermount sink, flat-panel cabinets, dark wood cabinets, concrete benchtops, beige splashback, stone tile splashback, black appliances, cork floors and with island.
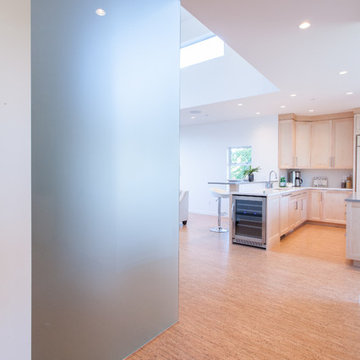
Design ideas for a contemporary u-shaped open plan kitchen in Vancouver with an undermount sink, shaker cabinets, light wood cabinets, quartz benchtops, stone tile splashback, panelled appliances, cork floors and with island.
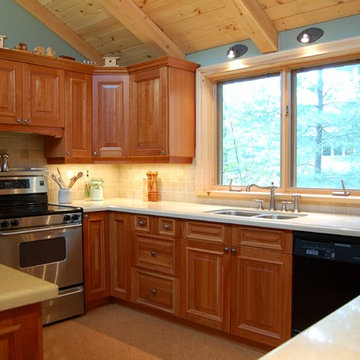
Design ideas for a mid-sized traditional l-shaped separate kitchen in Toronto with an undermount sink, raised-panel cabinets, medium wood cabinets, laminate benchtops, beige splashback, stone tile splashback, stainless steel appliances, cork floors and a peninsula.
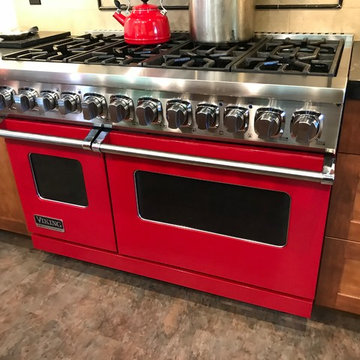
Inspiration for a mid-sized arts and crafts u-shaped eat-in kitchen in San Francisco with a single-bowl sink, shaker cabinets, medium wood cabinets, quartz benchtops, beige splashback, stone tile splashback, stainless steel appliances, cork floors, with island, multi-coloured floor and black benchtop.
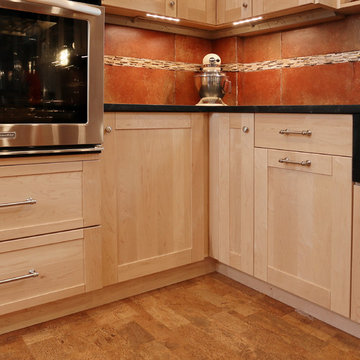
In this two story addition and whole home remodel, NEDC transformed a dark and cramped single family home in to a large, light filled, and fully functional home.
Jay Groccia, OnSite Studios
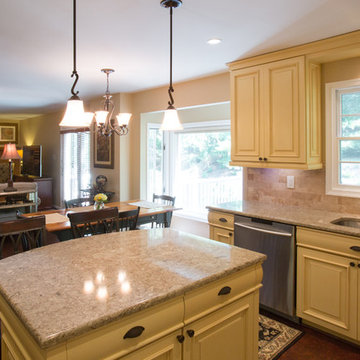
A retired couple considers Olney kitchen design & remodeling companies. Larry Wise the home owner had this to say about Signature Kitchens Additions & Baths, its kitchen designer, process, project coordinator & crew.
"After evaluating the highest rated companies for kitchen design & remodeling, we decided to go with Signature Kitchens, Additions and Baths. We went to their Rockville kitchen design showroom and spoke to one of their kitchen designers, who spent an hour or more reviewing some initial choices with us and discussing Signature kitchen design process. The kitchen designer then came to our home to take measurements & got into more detail on what we wanted. After visiting our home in Olney, she came up with a kitchen design we really liked. Our project included gutting our kitchen, tearing a half-wall out between the kitchen and family room and repairing a floor area in the family room. Our kitchen design included Medallion custom kitchen cabinets and quartz counter tops. Alyssa recommended cork flooring for both the kitchen and family room, since with no wall between them, the two spaces had become one large room."
Photography Jason Weil
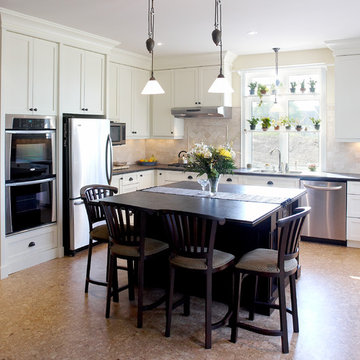
Custom open-concept kitchen.
Built by Lincoln Construction: www.lincolnconstruction.ca
Mid-sized traditional l-shaped kitchen in Toronto with a double-bowl sink, recessed-panel cabinets, white cabinets, beige splashback, stone tile splashback, stainless steel appliances, cork floors, with island and beige floor.
Mid-sized traditional l-shaped kitchen in Toronto with a double-bowl sink, recessed-panel cabinets, white cabinets, beige splashback, stone tile splashback, stainless steel appliances, cork floors, with island and beige floor.
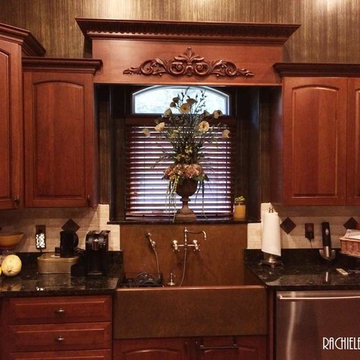
Copper farmhouse sink with integral backsplash.
There is something you should know about integrating these types of sinks.
Make sure you recess the sink cabinet back to 21" deep if you are going to do this. Most faucets do not protrude out from the wall far enough for a 24" deep sink. I suggest you call me as early on in the process as you can so I can offer some design advice. I was a kitchen designer for almost 20 years. I am happy to assist in your project. 407-880-6903
This is a current photo of one of my kitchen sinks. The sink in the photo is about 16 years old and still looks like new.
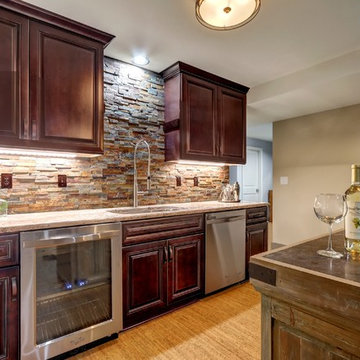
Mid-sized traditional l-shaped open plan kitchen in Seattle with an undermount sink, raised-panel cabinets, dark wood cabinets, quartz benchtops, multi-coloured splashback, stone tile splashback, stainless steel appliances, cork floors and with island.
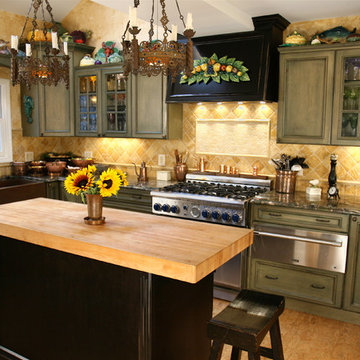
Featured in several design magazines, this completely custom kitchen was also an addition that joined 3 roof lines. Custom cabinetry, a 3" butcher block, farmhouse copper sink, commercial grade appliances, antique lighting modified into task lighting combine with cork flooring and sky lights. The custom hood was hinged to add extra storage when lifted. photo: KC Vansen
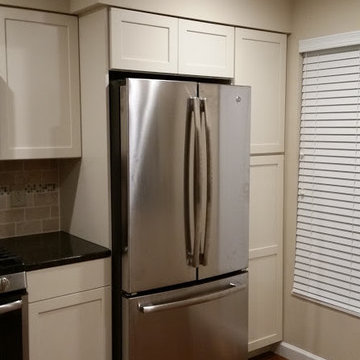
Chad Smith
Inspiration for a small traditional u-shaped separate kitchen in Baltimore with an undermount sink, recessed-panel cabinets, white cabinets, granite benchtops, beige splashback, stone tile splashback, stainless steel appliances, cork floors and a peninsula.
Inspiration for a small traditional u-shaped separate kitchen in Baltimore with an undermount sink, recessed-panel cabinets, white cabinets, granite benchtops, beige splashback, stone tile splashback, stainless steel appliances, cork floors and a peninsula.
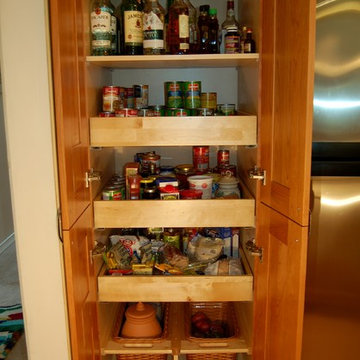
Photo of a mid-sized traditional l-shaped separate kitchen in Toronto with an undermount sink, raised-panel cabinets, medium wood cabinets, laminate benchtops, beige splashback, stone tile splashback, stainless steel appliances, cork floors and a peninsula.
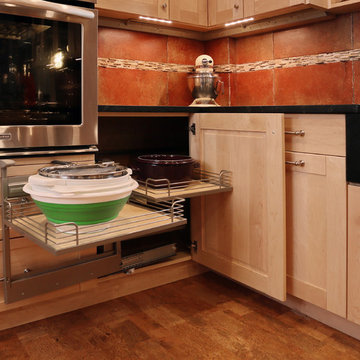
Creative corner storage in this Natick, MA kitchen. In this two story addition and whole home remodel, NEDC transformed a dark and cramped single family home in to a large, light filled, and fully functional home.
Jay Groccia, OnSite Studios
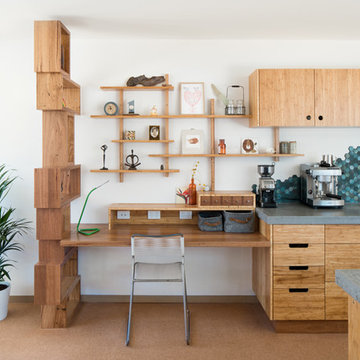
Charlie Kinross Photography *
---------------------------------------------
Joinery By Select Custom Joinery *
----------------------------------------------------
Custom Kitchen with Sustainable materials and finishes including; Reclaimed Hardwood Shelving, plywood and bamboo cabinets with Natural Oil finishes.
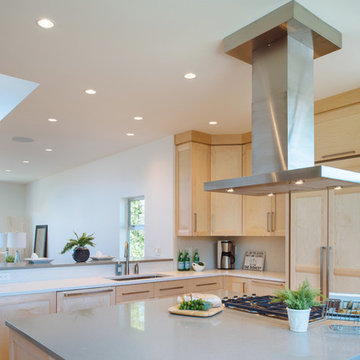
This is an example of a contemporary u-shaped open plan kitchen in Vancouver with an undermount sink, shaker cabinets, light wood cabinets, quartz benchtops, stone tile splashback, panelled appliances, cork floors and with island.
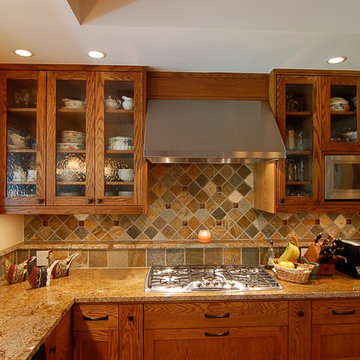
Inspiration for a large arts and crafts u-shaped open plan kitchen in Austin with an undermount sink, shaker cabinets, medium wood cabinets, granite benchtops, multi-coloured splashback, stone tile splashback, stainless steel appliances, cork floors and with island.
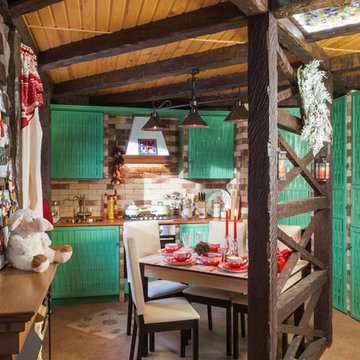
This is an example of a small country single-wall eat-in kitchen in Moscow with a drop-in sink, green cabinets, laminate benchtops, beige splashback, stone tile splashback and cork floors.
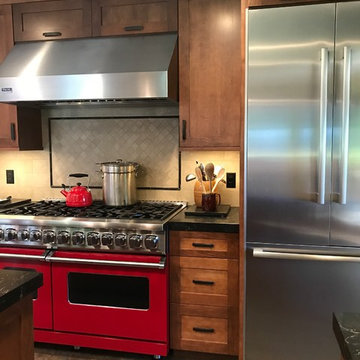
Photo of a mid-sized arts and crafts u-shaped eat-in kitchen in San Francisco with a single-bowl sink, shaker cabinets, medium wood cabinets, quartz benchtops, beige splashback, stone tile splashback, stainless steel appliances, cork floors, with island, multi-coloured floor and black benchtop.
Kitchen with Stone Tile Splashback and Cork Floors Design Ideas
3