Kitchen with Stone Tile Splashback and Dark Hardwood Floors Design Ideas
Refine by:
Budget
Sort by:Popular Today
1 - 20 of 13,492 photos
Item 1 of 3
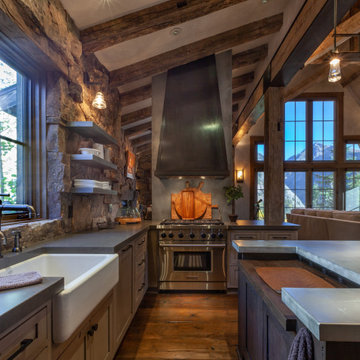
Inspiration for a mid-sized country u-shaped separate kitchen in Denver with a farmhouse sink, shaker cabinets, dark hardwood floors, with island, brown floor, grey benchtop, distressed cabinets, concrete benchtops, brown splashback, stone tile splashback, panelled appliances and exposed beam.
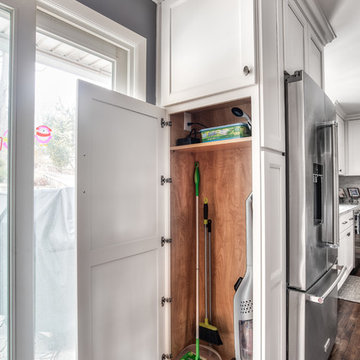
This compact end cabinet is the perfect place for storing kitchen floor cleaning supplies.
Photos by Chris Veith.
This is an example of a mid-sized traditional l-shaped eat-in kitchen in New York with an undermount sink, shaker cabinets, white cabinets, grey splashback, stone tile splashback, stainless steel appliances, dark hardwood floors, with island and multi-coloured benchtop.
This is an example of a mid-sized traditional l-shaped eat-in kitchen in New York with an undermount sink, shaker cabinets, white cabinets, grey splashback, stone tile splashback, stainless steel appliances, dark hardwood floors, with island and multi-coloured benchtop.
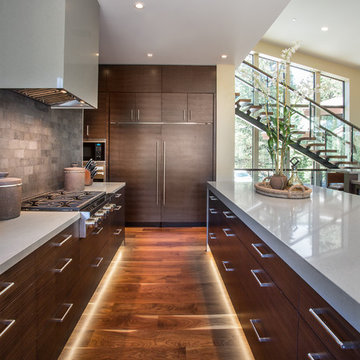
Scott Zimmerman, Modern kitchen with walnut cabinets and quartz counter top.
This is an example of a large contemporary kitchen in Salt Lake City with flat-panel cabinets, dark wood cabinets, quartzite benchtops, grey splashback, stone tile splashback, panelled appliances, dark hardwood floors and with island.
This is an example of a large contemporary kitchen in Salt Lake City with flat-panel cabinets, dark wood cabinets, quartzite benchtops, grey splashback, stone tile splashback, panelled appliances, dark hardwood floors and with island.
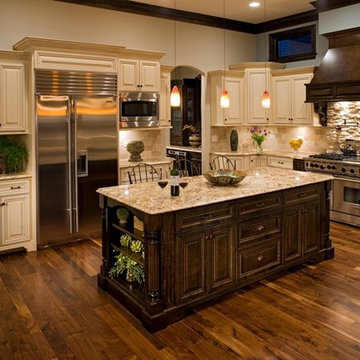
This kitchen features Venetian Gold Granite Counter tops, White Linen glazed custom cabinetry on the parameter and Gunstock stain on the island, the vent hood and around the stove. The Flooring is American Walnut in varying sizes. There is a natural stacked stone on as the backsplash under the hood with a travertine subway tile acting as the backsplash under the cabinetry. Two tones of wall paint were used in the kitchen. Oyster bar is found as well as Morning Fog.
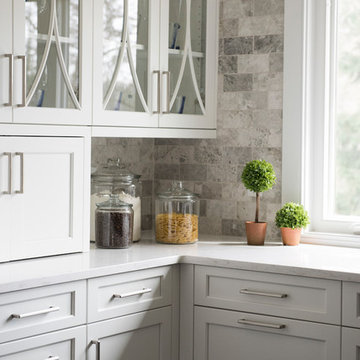
This is an example of a large transitional l-shaped separate kitchen in Philadelphia with white cabinets, quartz benchtops, grey splashback, stainless steel appliances, dark hardwood floors, with island, an undermount sink, shaker cabinets, stone tile splashback and brown floor.
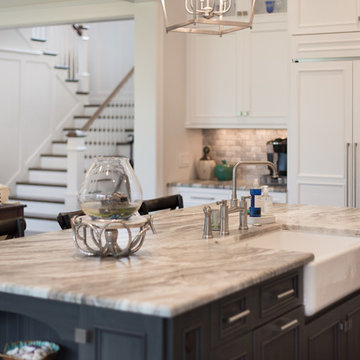
Fantasy Brown quartzite countertop
Studio iDesign, Serena Apostal
Inspiration for a large transitional l-shaped eat-in kitchen in Charlotte with a farmhouse sink, flat-panel cabinets, white cabinets, quartzite benchtops, brown splashback, stone tile splashback, stainless steel appliances, dark hardwood floors and with island.
Inspiration for a large transitional l-shaped eat-in kitchen in Charlotte with a farmhouse sink, flat-panel cabinets, white cabinets, quartzite benchtops, brown splashback, stone tile splashback, stainless steel appliances, dark hardwood floors and with island.
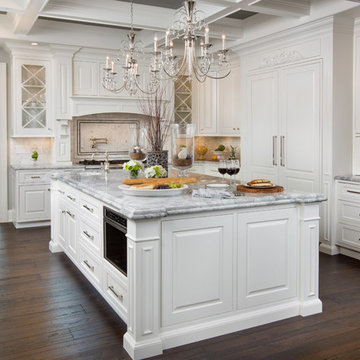
John Evans
Expansive traditional u-shaped kitchen in Columbus with beaded inset cabinets, white cabinets, white splashback, panelled appliances, dark hardwood floors, with island, granite benchtops and stone tile splashback.
Expansive traditional u-shaped kitchen in Columbus with beaded inset cabinets, white cabinets, white splashback, panelled appliances, dark hardwood floors, with island, granite benchtops and stone tile splashback.
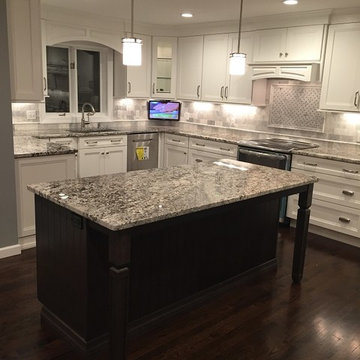
AFTER
Photo of a large modern l-shaped eat-in kitchen in New York with a single-bowl sink, shaker cabinets, white cabinets, granite benchtops, grey splashback, stone tile splashback, stainless steel appliances, dark hardwood floors and with island.
Photo of a large modern l-shaped eat-in kitchen in New York with a single-bowl sink, shaker cabinets, white cabinets, granite benchtops, grey splashback, stone tile splashback, stainless steel appliances, dark hardwood floors and with island.
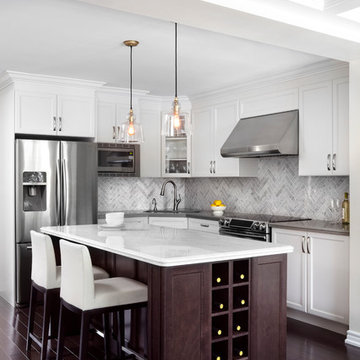
This white kitchen is grounded by the dark espresso island. Carrara marble island with wine storage on the side create a beautiful contrast to the white cabinets with the silestone grey countertops and herringbone backsplash tile. This kithchen renovation included the removal of a load bearing wall to open it up and make it feel bright and airy.
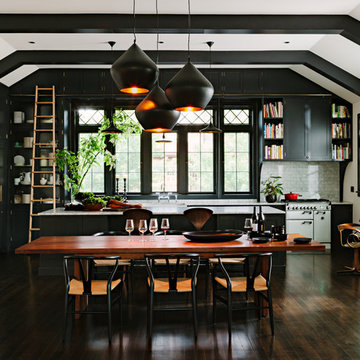
This turn-of-the-century original Sellwood Library was transformed into an amazing Portland home for it's New York transplants. Custom woodworking and cabinetry transformed this room into a warm living space. An amazing kitchen with a rolling ladder to access high cabinets as well as a stunning 10 by 4 foot carrara marble topped island! This open living space is incredibly unique and special! The Tom Dixon Beat Light fixtures define the dining space and add a beautiful glow to the room. Leaded glass windows and dark stained wood floors add to the eclectic mix of original craftsmanship and modern influences.
Lincoln Barbour
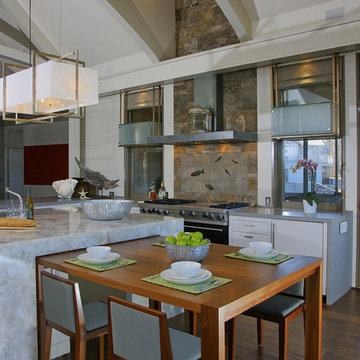
Unexpected materials and objects worked to creat the subte beauty in this kitchen. Semi-precious stone was used on the kitchen island, and can be back-lit while entertaining. The dining table was custom crafted to showcase a vintage United Airlines sign, complimenting the hand blown glass chandelier inspired by koi fish that hangs above.
Photography: Gil Jacobs, Martha's Vineyard
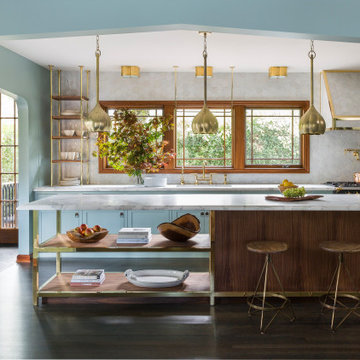
Custom designed polished bronze kitchen shelving, ladders, island and hood.
Design ideas for a mid-sized transitional l-shaped eat-in kitchen in Portland with an undermount sink, blue cabinets, marble benchtops, white splashback, black appliances, dark hardwood floors, with island, brown floor, white benchtop, stone tile splashback and shaker cabinets.
Design ideas for a mid-sized transitional l-shaped eat-in kitchen in Portland with an undermount sink, blue cabinets, marble benchtops, white splashback, black appliances, dark hardwood floors, with island, brown floor, white benchtop, stone tile splashback and shaker cabinets.
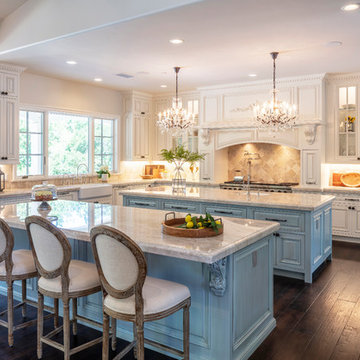
Design ideas for an expansive l-shaped kitchen in San Francisco with a farmhouse sink, stainless steel appliances, dark hardwood floors, multiple islands, brown floor, beige benchtop, white cabinets, granite benchtops, beige splashback, stone tile splashback and raised-panel cabinets.
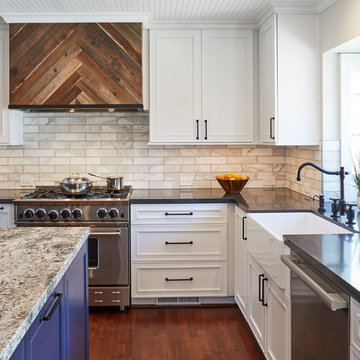
This old home is in a trendy part of town and needed a kitchen to match its stylish owners and surrounding. For this space, we opted to focus on materials and finishes as the “look at me” items such as the custom vent hood surround, the island countertop, and the bead board ceiling. Mixing textures and colors also helps add dimension making it feel like it’s both “new” and true to the era of the home.
Photos By: Michael Kaskel Photography
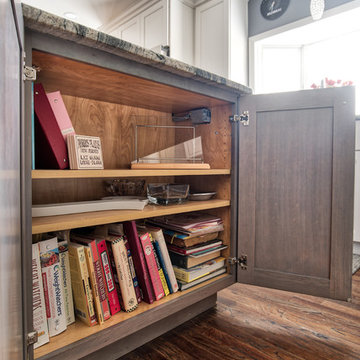
Adding storage under the island is great for extra items or cookbooks like this family has! The island cabinets are inconspicuous.
Photos by Chris Veith.
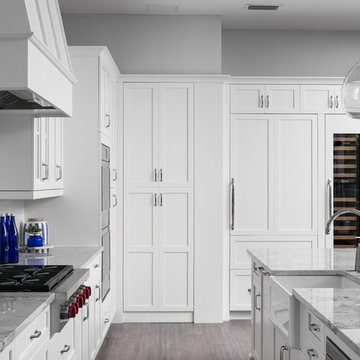
Inspiration for a mid-sized beach style l-shaped open plan kitchen in Orlando with a farmhouse sink, shaker cabinets, white cabinets, marble benchtops, white splashback, stainless steel appliances, with island, white benchtop, stone tile splashback, dark hardwood floors and brown floor.
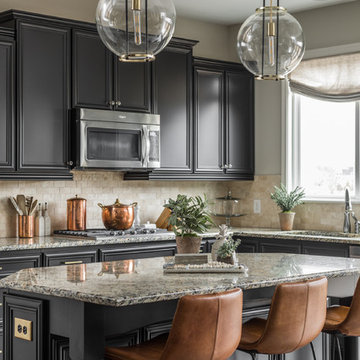
This is an example of a large transitional eat-in kitchen in Indianapolis with an undermount sink, black cabinets, beige splashback, stainless steel appliances, with island, brown floor, stone tile splashback, dark hardwood floors, grey benchtop and recessed-panel cabinets.
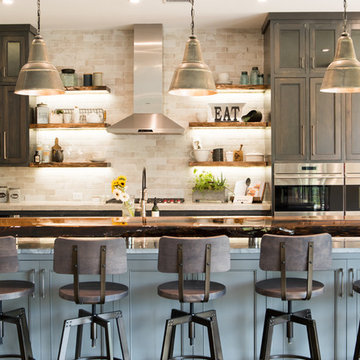
Large country l-shaped eat-in kitchen in Charleston with a farmhouse sink, shaker cabinets, dark wood cabinets, quartzite benchtops, grey splashback, stone tile splashback, stainless steel appliances, dark hardwood floors, with island and brown floor.
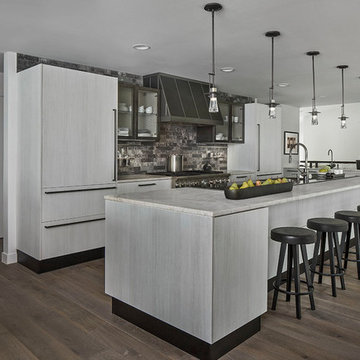
Beth Singer Photographer, Inc.
Design ideas for a large contemporary galley open plan kitchen in Detroit with flat-panel cabinets, grey cabinets, multi-coloured splashback, dark hardwood floors, with island, brown floor, panelled appliances, limestone benchtops and stone tile splashback.
Design ideas for a large contemporary galley open plan kitchen in Detroit with flat-panel cabinets, grey cabinets, multi-coloured splashback, dark hardwood floors, with island, brown floor, panelled appliances, limestone benchtops and stone tile splashback.
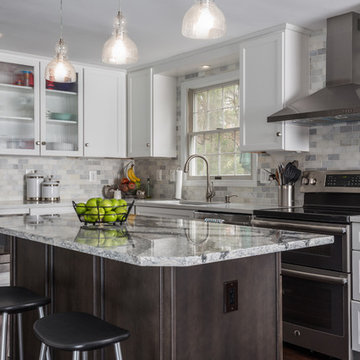
Mid-sized transitional l-shaped eat-in kitchen in DC Metro with an undermount sink, shaker cabinets, white cabinets, quartz benchtops, white splashback, stone tile splashback, stainless steel appliances, dark hardwood floors, with island and brown floor.
Kitchen with Stone Tile Splashback and Dark Hardwood Floors Design Ideas
1