Kitchen with Stone Tile Splashback and Engineered Quartz Splashback Design Ideas
Refine by:
Budget
Sort by:Popular Today
161 - 180 of 115,639 photos
Item 1 of 3
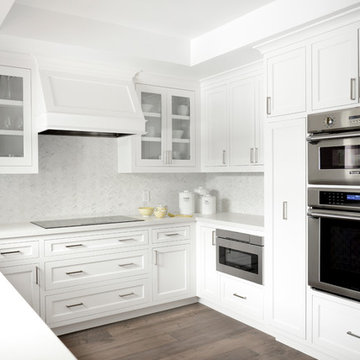
This elegant 2600 sf home epitomizes swank city living in the heart of Los Angeles. Originally built in the late 1970's, this Century City home has a lovely vintage style which we retained while streamlining and updating. The lovely bold bones created an architectural dream canvas to which we created a new open space plan that could easily entertain high profile guests and family alike.
Photography by Riley Jamison
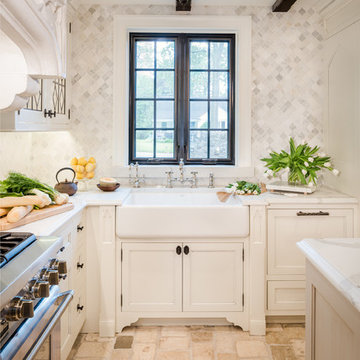
Angle Eye Photography
Photo of a traditional u-shaped eat-in kitchen in Philadelphia with a farmhouse sink, white cabinets, marble benchtops, white splashback, stone tile splashback, stainless steel appliances, travertine floors, with island and recessed-panel cabinets.
Photo of a traditional u-shaped eat-in kitchen in Philadelphia with a farmhouse sink, white cabinets, marble benchtops, white splashback, stone tile splashback, stainless steel appliances, travertine floors, with island and recessed-panel cabinets.
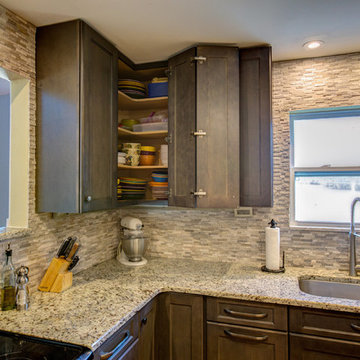
Mid-sized modern u-shaped separate kitchen in Miami with a single-bowl sink, flat-panel cabinets, medium wood cabinets, granite benchtops, grey splashback, stone tile splashback, stainless steel appliances, medium hardwood floors and with island.
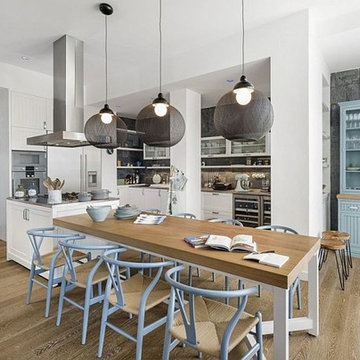
Inspiration for a mid-sized beach style galley eat-in kitchen in Chicago with a drop-in sink, shaker cabinets, white cabinets, granite benchtops, grey splashback, stone tile splashback, stainless steel appliances, medium hardwood floors, brown floor and with island.
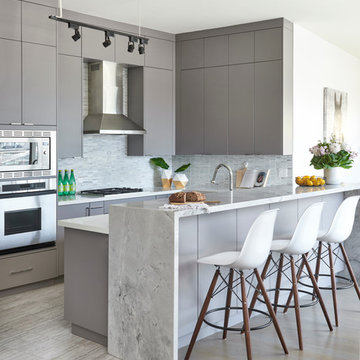
Stephani Buchman Photography
Mid-sized contemporary u-shaped kitchen in Toronto with flat-panel cabinets, grey cabinets, granite benchtops, grey splashback, stone tile splashback, stainless steel appliances, porcelain floors and a peninsula.
Mid-sized contemporary u-shaped kitchen in Toronto with flat-panel cabinets, grey cabinets, granite benchtops, grey splashback, stone tile splashback, stainless steel appliances, porcelain floors and a peninsula.
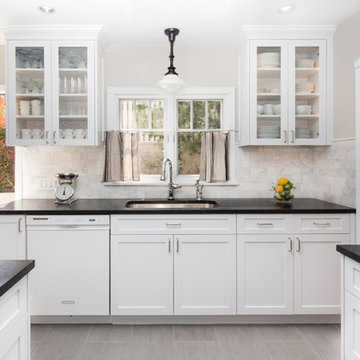
This Transitional Farmhouse Kitchen was completely remodeled and the home is nestled on the border of Pasadena and South Pasadena. Our goal was to keep the original charm of our client’s home while updating the kitchen in a way that was fresh and current.
Our design inspiration began with a deep green soapstone counter top paired with creamy white cabinetry. Carrera marble subway tile for the backsplash is a luxurious splurge and adds classic elegance to the space. The stainless steel appliances and sink create a more transitional feel, while the shaker style cabinetry doors and schoolhouse light fixture are in keeping with the original style of the home.
Tile flooring resembling concrete is clean and simple and seeded glass in the upper cabinet doors help make the space feel open and light. This kitchen has a hidden microwave and custom range hood design, as well as a new pantry area, for added storage. The pantry area features an appliance garage and deep-set counter top for multi-purpose use. These features add value to this small space.
The finishing touches are polished nickel cabinet hardware, which add a vintage look and the cafe curtains are the handiwork of the homeowner. We truly enjoyed the collaborative effort in this kitchen.
Photography by Erika Beirman
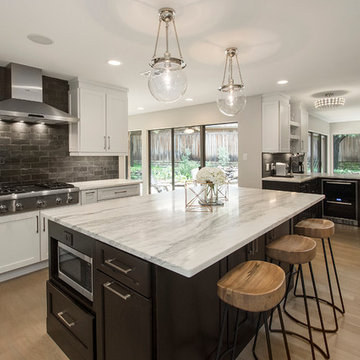
This house has a cool modern vibe, but the pre-rennovation layout was not working for these homeowners. We were able to take their vision of an open kitchen and living area and make it come to life. Simple, clean lines and a large great room are now in place. We tore down dividing walls and came up with an all new layout. These homeowners are absolutely loving their home with their new spaces! Design by Hatfield Builders | Photography by Versatile Imaging
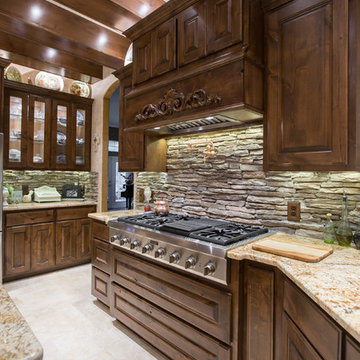
Design ideas for a large country u-shaped open plan kitchen in Dallas with with island, a farmhouse sink, raised-panel cabinets, dark wood cabinets, granite benchtops, brown splashback, stone tile splashback, stainless steel appliances, ceramic floors, beige floor and beige benchtop.
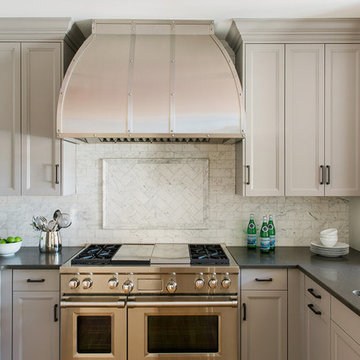
Rustic White Photography
Photo of a mid-sized traditional u-shaped separate kitchen in Atlanta with an undermount sink, recessed-panel cabinets, grey cabinets, quartz benchtops, white splashback, stone tile splashback, stainless steel appliances, medium hardwood floors and a peninsula.
Photo of a mid-sized traditional u-shaped separate kitchen in Atlanta with an undermount sink, recessed-panel cabinets, grey cabinets, quartz benchtops, white splashback, stone tile splashback, stainless steel appliances, medium hardwood floors and a peninsula.
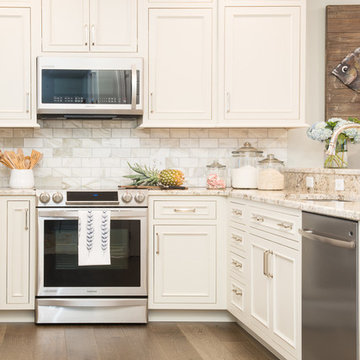
Studio 10Seven
Photo of a small beach style u-shaped eat-in kitchen in Miami with a double-bowl sink, recessed-panel cabinets, white cabinets, granite benchtops, white splashback, stone tile splashback, stainless steel appliances and dark hardwood floors.
Photo of a small beach style u-shaped eat-in kitchen in Miami with a double-bowl sink, recessed-panel cabinets, white cabinets, granite benchtops, white splashback, stone tile splashback, stainless steel appliances and dark hardwood floors.
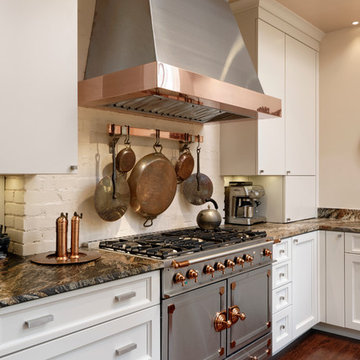
Washington DC Transitional Rowhouse Kitchen Remodel Design by #SarahTurner4JenniferGilmer. Photography by Bob Narod. http://www.gilmerkitchens.com/
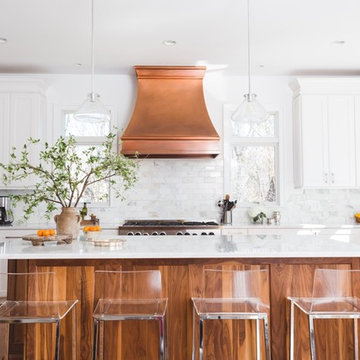
Large transitional u-shaped open plan kitchen in Los Angeles with shaker cabinets, white cabinets, with island, marble benchtops, white splashback, stone tile splashback, stainless steel appliances, a single-bowl sink and medium hardwood floors.
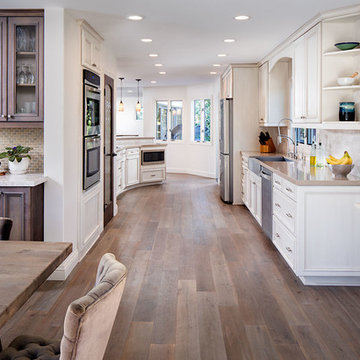
Conceptually the Clark Street remodel began with an idea of creating a new entry. The existing home foyer was non-existent and cramped with the back of the stair abutting the front door. By defining an exterior point of entry and creating a radius interior stair, the home instantly opens up and becomes more inviting. From there, further connections to the exterior were made through large sliding doors and a redesigned exterior deck. Taking advantage of the cool coastal climate, this connection to the exterior is natural and seamless
Photos by Zack Benson
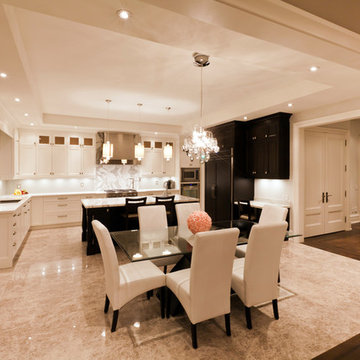
Mid-sized contemporary l-shaped open plan kitchen in Los Angeles with an undermount sink, shaker cabinets, white cabinets, quartz benchtops, white splashback, stone tile splashback, stainless steel appliances, limestone floors and with island.
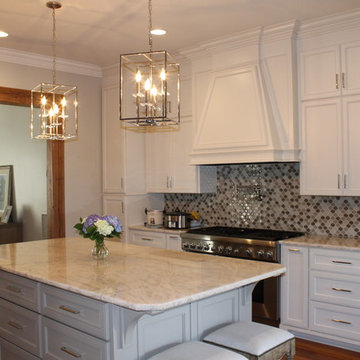
Mid-sized transitional u-shaped eat-in kitchen in New Orleans with recessed-panel cabinets, white cabinets, granite benchtops, beige splashback, stone tile splashback, medium hardwood floors, with island and brown floor.
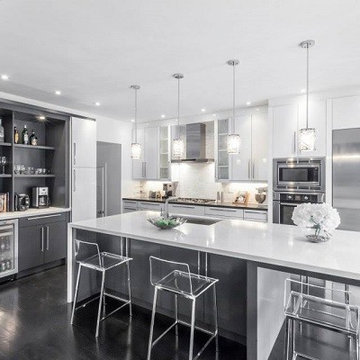
Designed by Patricia Noddle
Large modern u-shaped eat-in kitchen in Toronto with an undermount sink, glass-front cabinets, white cabinets, quartzite benchtops, white splashback, stone tile splashback, stainless steel appliances, dark hardwood floors and multiple islands.
Large modern u-shaped eat-in kitchen in Toronto with an undermount sink, glass-front cabinets, white cabinets, quartzite benchtops, white splashback, stone tile splashback, stainless steel appliances, dark hardwood floors and multiple islands.
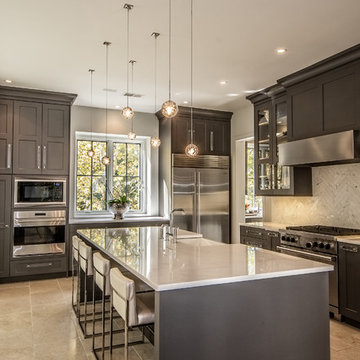
Cabinets Designed and provided by Kitchens Unlimited
Photo of a mid-sized contemporary l-shaped kitchen in Other with a farmhouse sink, shaker cabinets, white splashback, stone tile splashback, stainless steel appliances, porcelain floors, with island and grey cabinets.
Photo of a mid-sized contemporary l-shaped kitchen in Other with a farmhouse sink, shaker cabinets, white splashback, stone tile splashback, stainless steel appliances, porcelain floors, with island and grey cabinets.
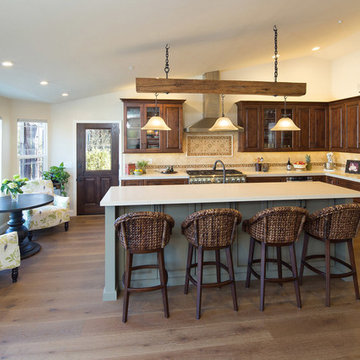
Jan Kepler Designer,
Plato Woodwork Custom Cabinetry,
Contractor: Frank Cullen,
Photography:: Elliott Johnson
Design ideas for a large country l-shaped eat-in kitchen in San Luis Obispo with an undermount sink, raised-panel cabinets, dark wood cabinets, quartz benchtops, beige splashback, stone tile splashback, stainless steel appliances, medium hardwood floors, with island and brown floor.
Design ideas for a large country l-shaped eat-in kitchen in San Luis Obispo with an undermount sink, raised-panel cabinets, dark wood cabinets, quartz benchtops, beige splashback, stone tile splashback, stainless steel appliances, medium hardwood floors, with island and brown floor.
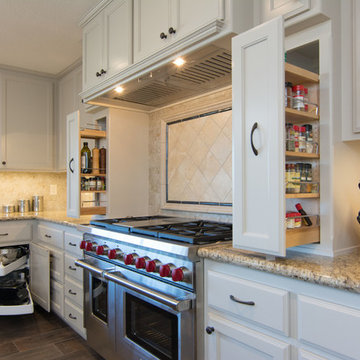
These Rev-a-Shelf pull-out cabinets keep spices, herbs, and oils close at hand. The corner Lazy Susan utilizes that dead space at the back of the cabinet.
- Brian Covington Photographer
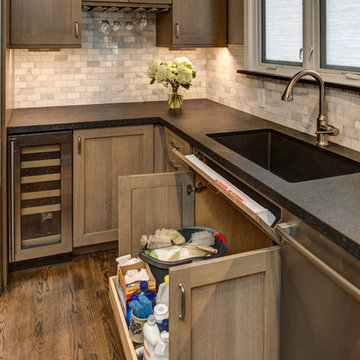
Treve Johnson Photography
Design ideas for a mid-sized arts and crafts l-shaped separate kitchen in San Francisco with an undermount sink, shaker cabinets, medium wood cabinets, granite benchtops, stone tile splashback, stainless steel appliances and dark hardwood floors.
Design ideas for a mid-sized arts and crafts l-shaped separate kitchen in San Francisco with an undermount sink, shaker cabinets, medium wood cabinets, granite benchtops, stone tile splashback, stainless steel appliances and dark hardwood floors.
Kitchen with Stone Tile Splashback and Engineered Quartz Splashback Design Ideas
9