Kitchen with Stone Tile Splashback and Glass Tile Splashback Design Ideas
Refine by:
Budget
Sort by:Popular Today
161 - 180 of 184,365 photos
Item 1 of 3
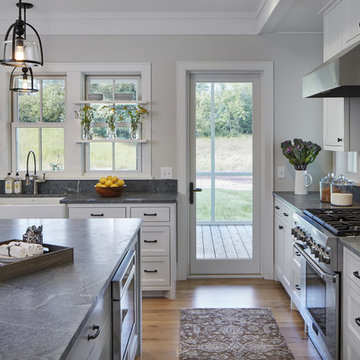
A Modern Farmhouse set in a prairie setting exudes charm and simplicity. Wrap around porches and copious windows make outdoor/indoor living seamless while the interior finishings are extremely high on detail. In floor heating under porcelain tile in the entire lower level, Fond du Lac stone mimicking an original foundation wall and rough hewn wood finishes contrast with the sleek finishes of carrera marble in the master and top of the line appliances and soapstone counters of the kitchen. This home is a study in contrasts, while still providing a completely harmonious aura.
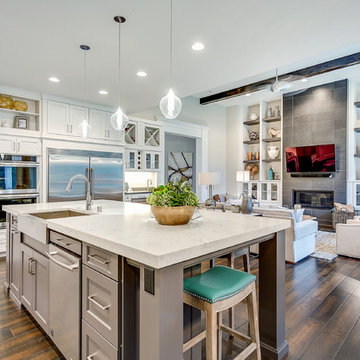
The Aerius - Modern Craftsman in Ridgefield Washington by Cascade West Development Inc.
Upon opening the 8ft tall door and entering the foyer an immediate display of light, color and energy is presented to us in the form of 13ft coffered ceilings, abundant natural lighting and an ornate glass chandelier. Beckoning across the hall an entrance to the Great Room is beset by the Master Suite, the Den, a central stairway to the Upper Level and a passageway to the 4-bay Garage and Guest Bedroom with attached bath. Advancement to the Great Room reveals massive, built-in vertical storage, a vast area for all manner of social interactions and a bountiful showcase of the forest scenery that allows the natural splendor of the outside in. The sleek corner-kitchen is composed with elevated countertops. These additional 4in create the perfect fit for our larger-than-life homeowner and make stooping and drooping a distant memory. The comfortable kitchen creates no spatial divide and easily transitions to the sun-drenched dining nook, complete with overhead coffered-beam ceiling. This trifecta of function, form and flow accommodates all shapes and sizes and allows any number of events to be hosted here. On the rare occasion more room is needed, the sliding glass doors can be opened allowing an out-pour of activity. Almost doubling the square-footage and extending the Great Room into the arboreous locale is sure to guarantee long nights out under the stars.
Cascade West Facebook: https://goo.gl/MCD2U1
Cascade West Website: https://goo.gl/XHm7Un
These photos, like many of ours, were taken by the good people of ExposioHDR - Portland, Or
Exposio Facebook: https://goo.gl/SpSvyo
Exposio Website: https://goo.gl/Cbm8Ya
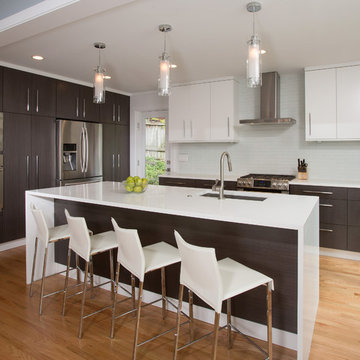
Design ideas for a mid-sized contemporary l-shaped eat-in kitchen in DC Metro with an undermount sink, flat-panel cabinets, solid surface benchtops, white splashback, stainless steel appliances, with island, dark wood cabinets, glass tile splashback and light hardwood floors.
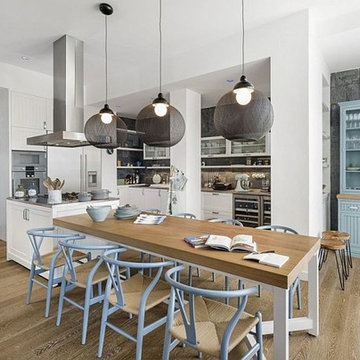
Inspiration for a mid-sized beach style galley eat-in kitchen in Chicago with a drop-in sink, shaker cabinets, white cabinets, granite benchtops, grey splashback, stone tile splashback, stainless steel appliances, medium hardwood floors, brown floor and with island.
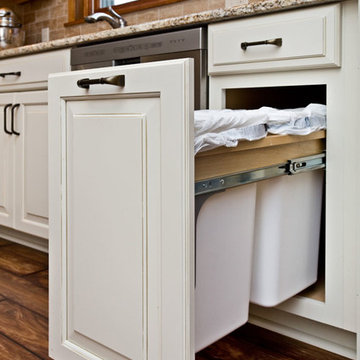
Kitchen by Apex Design Build. Photo by Pat O'Loughlin, Content Craftmen
Large traditional u-shaped eat-in kitchen in Minneapolis with an undermount sink, white cabinets, granite benchtops, beige splashback, stone tile splashback, vinyl floors, no island, raised-panel cabinets and stainless steel appliances.
Large traditional u-shaped eat-in kitchen in Minneapolis with an undermount sink, white cabinets, granite benchtops, beige splashback, stone tile splashback, vinyl floors, no island, raised-panel cabinets and stainless steel appliances.
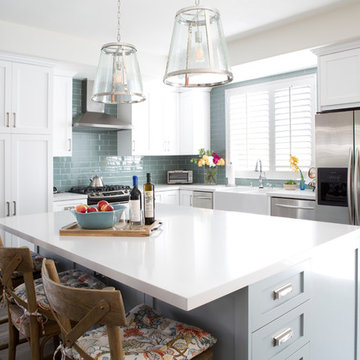
Inspiration for a mid-sized beach style l-shaped eat-in kitchen in Los Angeles with a farmhouse sink, shaker cabinets, white cabinets, quartz benchtops, blue splashback, glass tile splashback, stainless steel appliances, vinyl floors and with island.
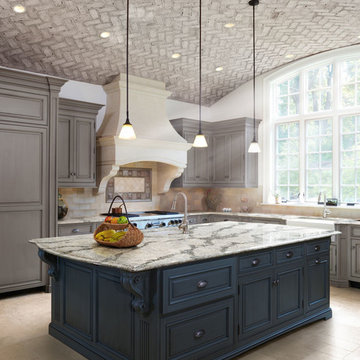
Photo of a large transitional l-shaped separate kitchen in Orlando with a farmhouse sink, raised-panel cabinets, grey cabinets, quartzite benchtops, beige splashback, stone tile splashback, panelled appliances, travertine floors and with island.
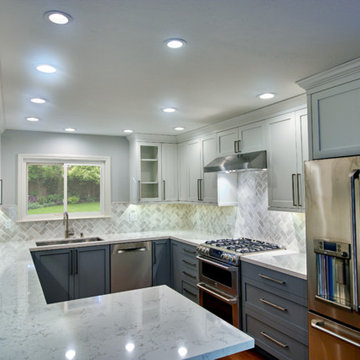
David Christian
Mid-sized transitional u-shaped open plan kitchen in San Francisco with an undermount sink, shaker cabinets, white cabinets, white splashback, stone tile splashback, stainless steel appliances, medium hardwood floors, a peninsula and marble benchtops.
Mid-sized transitional u-shaped open plan kitchen in San Francisco with an undermount sink, shaker cabinets, white cabinets, white splashback, stone tile splashback, stainless steel appliances, medium hardwood floors, a peninsula and marble benchtops.
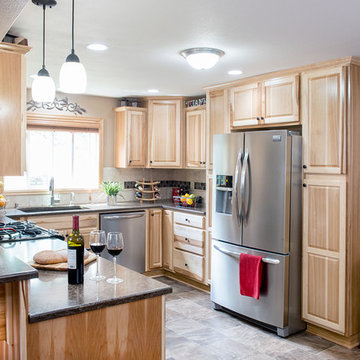
The natural grain in these stunning cabinets is so inviting! Even smaller kitchens deserve attention to detail and design too!
This is an example of a mid-sized traditional u-shaped eat-in kitchen in Portland with an undermount sink, raised-panel cabinets, granite benchtops, beige splashback, stone tile splashback, stainless steel appliances, light wood cabinets, porcelain floors, no island and grey floor.
This is an example of a mid-sized traditional u-shaped eat-in kitchen in Portland with an undermount sink, raised-panel cabinets, granite benchtops, beige splashback, stone tile splashback, stainless steel appliances, light wood cabinets, porcelain floors, no island and grey floor.
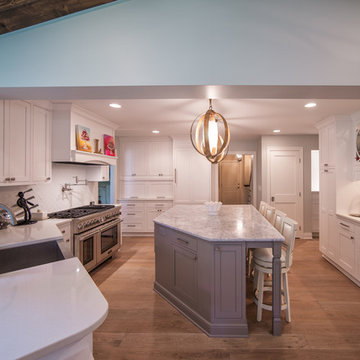
Inspiration for a large contemporary galley separate kitchen in Minneapolis with a farmhouse sink, shaker cabinets, white cabinets, quartz benchtops, white splashback, glass tile splashback, stainless steel appliances, light hardwood floors and with island.
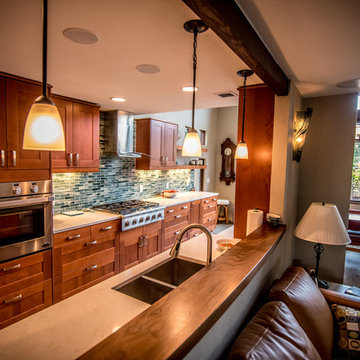
Complete home remodel with updated front exterior, kitchen, and master bathroom
This is an example of a large contemporary galley eat-in kitchen in Portland with a double-bowl sink, shaker cabinets, quartz benchtops, stainless steel appliances, brown cabinets, green splashback, glass tile splashback, laminate floors, brown floor, white benchtop and a peninsula.
This is an example of a large contemporary galley eat-in kitchen in Portland with a double-bowl sink, shaker cabinets, quartz benchtops, stainless steel appliances, brown cabinets, green splashback, glass tile splashback, laminate floors, brown floor, white benchtop and a peninsula.
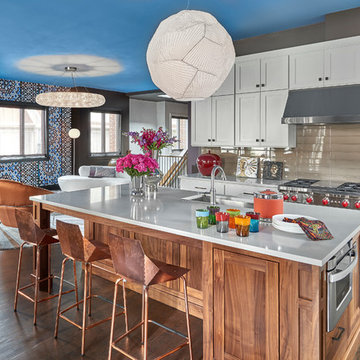
Copper counter stools in the kitchen complement the color scheme of the adjacent Great Room.
Tony Soluri Photography
This is an example of a large contemporary galley eat-in kitchen in Chicago with an undermount sink, grey splashback, glass tile splashback, stainless steel appliances, dark hardwood floors, with island, shaker cabinets, white cabinets and solid surface benchtops.
This is an example of a large contemporary galley eat-in kitchen in Chicago with an undermount sink, grey splashback, glass tile splashback, stainless steel appliances, dark hardwood floors, with island, shaker cabinets, white cabinets and solid surface benchtops.
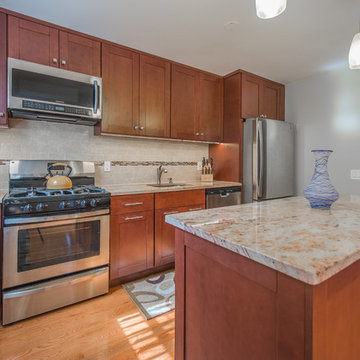
This Kitchen was designed for a small space with budget friendly clients. We were very careful choosing the materials to bring this one under budget and on time.
The whole process took just about 2 weeks from demo to completion.
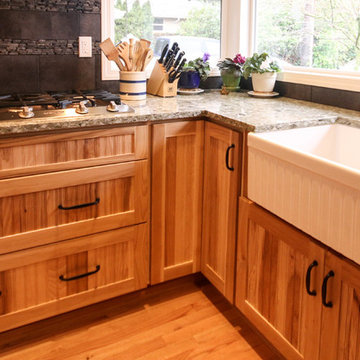
Interior Design work performed by Design by Eric G
Photo of an expansive country l-shaped open plan kitchen in Portland with a farmhouse sink, recessed-panel cabinets, medium wood cabinets, granite benchtops, green splashback, stone tile splashback, stainless steel appliances, light hardwood floors and with island.
Photo of an expansive country l-shaped open plan kitchen in Portland with a farmhouse sink, recessed-panel cabinets, medium wood cabinets, granite benchtops, green splashback, stone tile splashback, stainless steel appliances, light hardwood floors and with island.
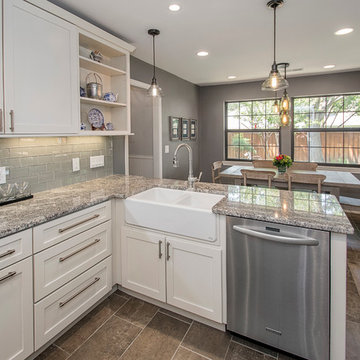
This house built in the 1970s was feeling cut off and dated for these homeowners. They had a cramped kitchen and a dining space they weren't using. We tore down the walls and the old kitchen and went all new with this remodel. We installed light white cabinets and created much more counter space for cooking. All new appliances and even a bakers countertop set at the perfect height for rolling pie crusts make this kitchen truly custom and special. Design by Hatfield Builders & Remodelers | Photography by Versatile Imaging
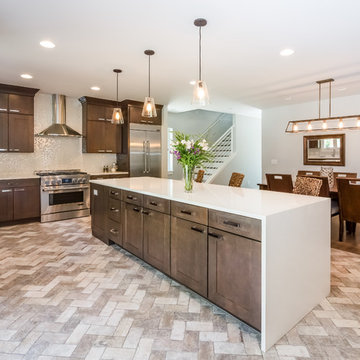
Yoder Photo, LLC
Inspiration for a mid-sized transitional l-shaped eat-in kitchen in Denver with an undermount sink, shaker cabinets, dark wood cabinets, quartz benchtops, metallic splashback, glass tile splashback, stainless steel appliances, porcelain floors, with island, beige floor and white benchtop.
Inspiration for a mid-sized transitional l-shaped eat-in kitchen in Denver with an undermount sink, shaker cabinets, dark wood cabinets, quartz benchtops, metallic splashback, glass tile splashback, stainless steel appliances, porcelain floors, with island, beige floor and white benchtop.
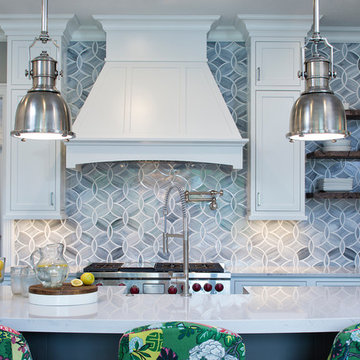
Landmark Photography
Design ideas for a mid-sized beach style l-shaped eat-in kitchen in Minneapolis with a farmhouse sink, white cabinets, grey splashback, glass tile splashback, stainless steel appliances, dark hardwood floors, with island, shaker cabinets and marble benchtops.
Design ideas for a mid-sized beach style l-shaped eat-in kitchen in Minneapolis with a farmhouse sink, white cabinets, grey splashback, glass tile splashback, stainless steel appliances, dark hardwood floors, with island, shaker cabinets and marble benchtops.
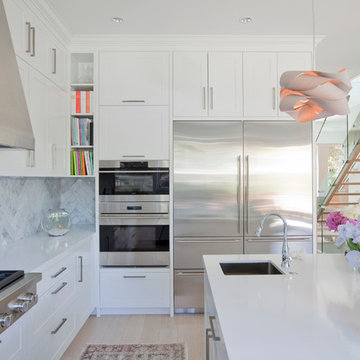
photograph by Janis Nicolay, interior design by Tanya Schoenroth Design, interior furnishings & decor by Angela Robinson Interior Design, cabinetry fabrication by Van Arbour Design
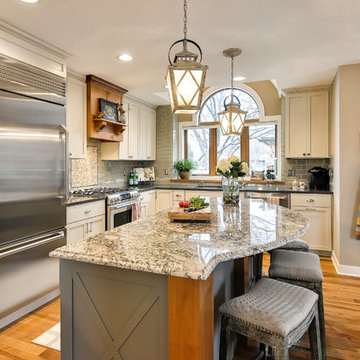
Boulevard Real Estate Photography
This is an example of a large transitional l-shaped eat-in kitchen in Minneapolis with recessed-panel cabinets, white cabinets, grey splashback, glass tile splashback, stainless steel appliances, with island, an undermount sink, medium hardwood floors and quartz benchtops.
This is an example of a large transitional l-shaped eat-in kitchen in Minneapolis with recessed-panel cabinets, white cabinets, grey splashback, glass tile splashback, stainless steel appliances, with island, an undermount sink, medium hardwood floors and quartz benchtops.
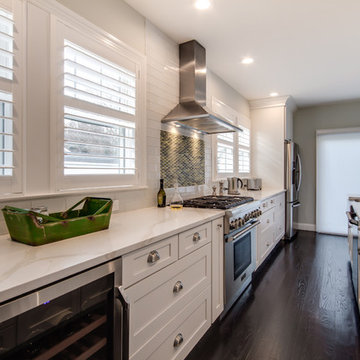
Jose Alfano
Photo of a mid-sized modern galley eat-in kitchen in New York with a farmhouse sink, shaker cabinets, white cabinets, quartzite benchtops, green splashback, glass tile splashback, stainless steel appliances, dark hardwood floors and with island.
Photo of a mid-sized modern galley eat-in kitchen in New York with a farmhouse sink, shaker cabinets, white cabinets, quartzite benchtops, green splashback, glass tile splashback, stainless steel appliances, dark hardwood floors and with island.
Kitchen with Stone Tile Splashback and Glass Tile Splashback Design Ideas
9