Kitchen with Stone Tile Splashback and Linoleum Floors Design Ideas
Refine by:
Budget
Sort by:Popular Today
41 - 60 of 359 photos
Item 1 of 3
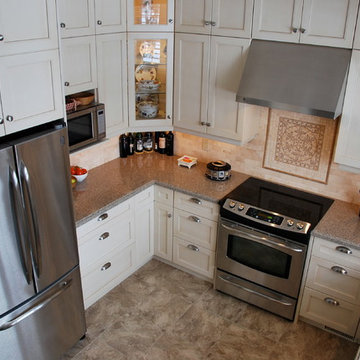
Mid-sized traditional l-shaped separate kitchen in Toronto with a double-bowl sink, beaded inset cabinets, beige cabinets, laminate benchtops, beige splashback, stone tile splashback, stainless steel appliances, linoleum floors and no island.
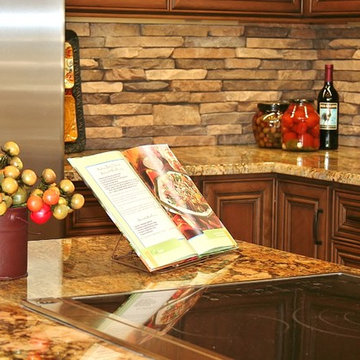
Ron Wheeler
This is an example of a mid-sized traditional u-shaped eat-in kitchen in Phoenix with an undermount sink, raised-panel cabinets, dark wood cabinets, granite benchtops, brown splashback, stone tile splashback, stainless steel appliances, linoleum floors and with island.
This is an example of a mid-sized traditional u-shaped eat-in kitchen in Phoenix with an undermount sink, raised-panel cabinets, dark wood cabinets, granite benchtops, brown splashback, stone tile splashback, stainless steel appliances, linoleum floors and with island.
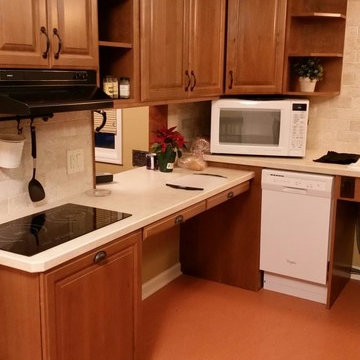
Compact area designed with custom cabinets for increased accessibility. Back corner cabinet accessible from adjacent room as a 'file cabinet drawer'
Small arts and crafts u-shaped eat-in kitchen in Portland with medium wood cabinets, beige splashback, white appliances, no island, raised-panel cabinets, laminate benchtops, stone tile splashback and linoleum floors.
Small arts and crafts u-shaped eat-in kitchen in Portland with medium wood cabinets, beige splashback, white appliances, no island, raised-panel cabinets, laminate benchtops, stone tile splashback and linoleum floors.
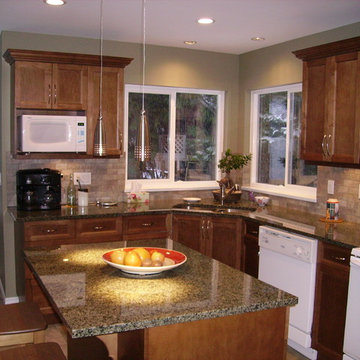
Traditional l-shaped eat-in kitchen in Vancouver with an undermount sink, recessed-panel cabinets, medium wood cabinets, granite benchtops, beige splashback, stone tile splashback, white appliances, linoleum floors and with island.
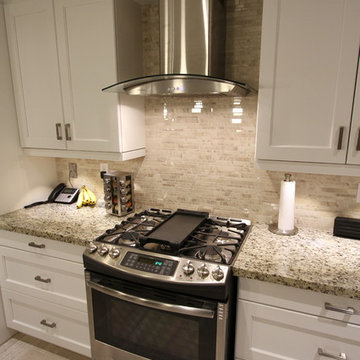
Photo courtesy of Chris Johnson: chris@classickitchens.ca. Photos may not be used in any way without prior written consent from Classic Kitchens.
This is an example of a mid-sized contemporary single-wall eat-in kitchen in Toronto with an undermount sink, shaker cabinets, white cabinets, granite benchtops, beige splashback, stone tile splashback, stainless steel appliances, linoleum floors and with island.
This is an example of a mid-sized contemporary single-wall eat-in kitchen in Toronto with an undermount sink, shaker cabinets, white cabinets, granite benchtops, beige splashback, stone tile splashback, stainless steel appliances, linoleum floors and with island.
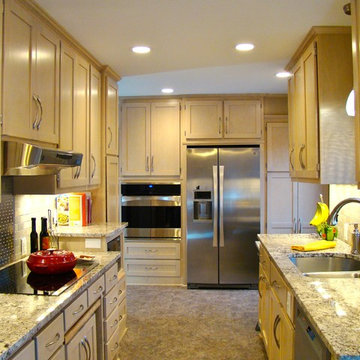
This 1950's kitchen need upgrading, but when (2) sisters Elaine and Janet moved in, it required accessible renovation to meet their needs. Photo by Content Craftsmen
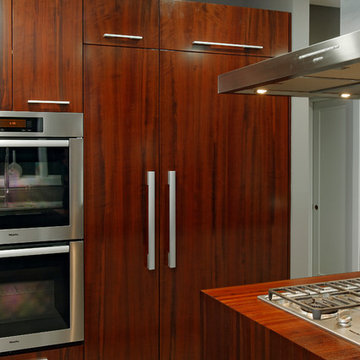
Baldwin, Maryland - Contemporary - Kitchen Renovation by #PaulBentham4JenniferGilmer. Photography by Bob Narod. http://www.gilmerkitchens.com/
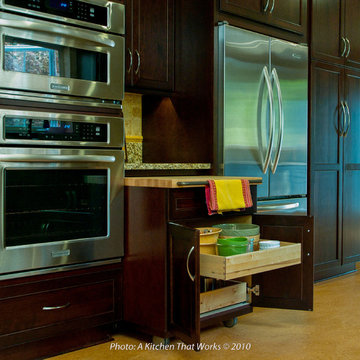
A custom made utility cart on locking casters provides storage, an ergonomic prep surface for petit people and an awesome appetizer and drink cart that can be wheeled into adjoining rooms. It slots in under the granite countertop between the refrigerator and ovens.
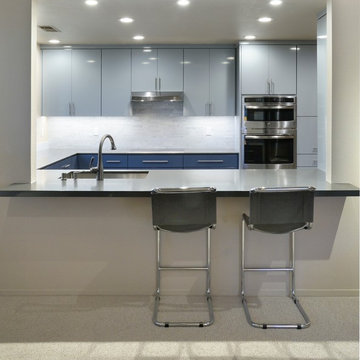
Kitchen remodel themed to blend with the interior decor throughout the existing home. Contemporary, simple, and functional.
Design ideas for a mid-sized contemporary u-shaped separate kitchen in Sacramento with an undermount sink, flat-panel cabinets, blue cabinets, solid surface benchtops, grey splashback, stone tile splashback, stainless steel appliances, linoleum floors and no island.
Design ideas for a mid-sized contemporary u-shaped separate kitchen in Sacramento with an undermount sink, flat-panel cabinets, blue cabinets, solid surface benchtops, grey splashback, stone tile splashback, stainless steel appliances, linoleum floors and no island.
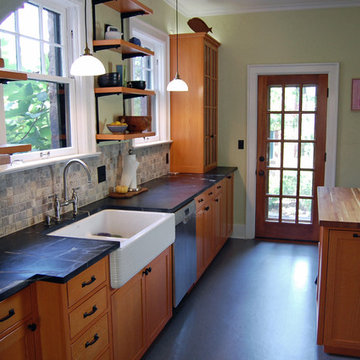
This is an example of a mid-sized arts and crafts galley kitchen in Other with a farmhouse sink, shaker cabinets, light wood cabinets, soapstone benchtops, beige splashback, stone tile splashback, stainless steel appliances, linoleum floors, with island and black floor.
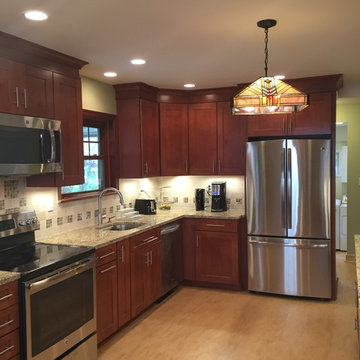
This kitchen was beautifully designed in Waypoint Living Spaces Cabinetry. The 650F Maple cognac. The counter top is New Venetian Gold with an Eased edge. The countertop is Coastal Sand with an 5/8"x 5/8" red and green onyx moasic.
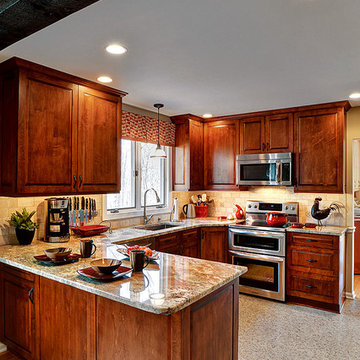
Mike Irby
Inspiration for a mid-sized traditional u-shaped eat-in kitchen in Philadelphia with an undermount sink, raised-panel cabinets, medium wood cabinets, granite benchtops, beige splashback, stone tile splashback, stainless steel appliances, linoleum floors and no island.
Inspiration for a mid-sized traditional u-shaped eat-in kitchen in Philadelphia with an undermount sink, raised-panel cabinets, medium wood cabinets, granite benchtops, beige splashback, stone tile splashback, stainless steel appliances, linoleum floors and no island.
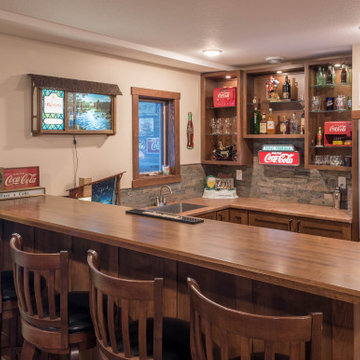
This wood-tones Mission style kitchen and bar were designed for storage, functionality, and family time!
Design ideas for a small arts and crafts u-shaped kitchen in Minneapolis with an undermount sink, shaker cabinets, medium wood cabinets, laminate benchtops, multi-coloured splashback, stone tile splashback, stainless steel appliances, linoleum floors, a peninsula, brown floor and brown benchtop.
Design ideas for a small arts and crafts u-shaped kitchen in Minneapolis with an undermount sink, shaker cabinets, medium wood cabinets, laminate benchtops, multi-coloured splashback, stone tile splashback, stainless steel appliances, linoleum floors, a peninsula, brown floor and brown benchtop.
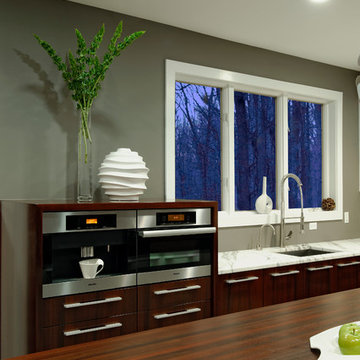
Baldwin, Maryland - Contemporary - Kitchen Renovation by #PaulBentham4JenniferGilmer. Photography by Bob Narod. http://www.gilmerkitchens.com/
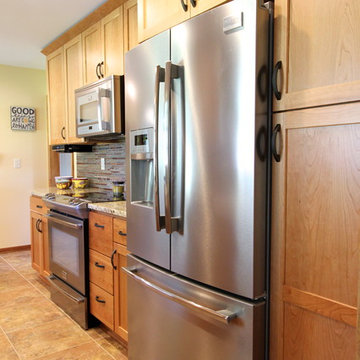
Photo of a mid-sized transitional galley eat-in kitchen in Minneapolis with a farmhouse sink, shaker cabinets, light wood cabinets, quartzite benchtops, multi-coloured splashback, stone tile splashback, stainless steel appliances, linoleum floors and no island.
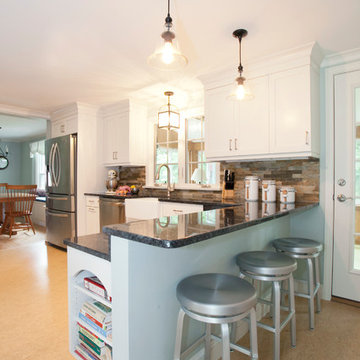
An added breakfast bar at a baking center is the perfect place for kids to have a snack or do school work. The kitchen is now open and connected to the family/living room, a hub of this home. Photo by Chrissy Racho.
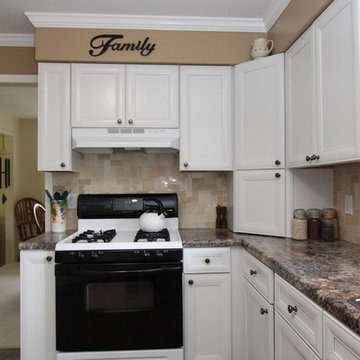
Designer: Amanda Leslie
Contractor: Paul Twa
Photography: Alea Paul
This is an example of a mid-sized traditional l-shaped separate kitchen in Grand Rapids with a drop-in sink, recessed-panel cabinets, white cabinets, laminate benchtops, beige splashback, stone tile splashback, white appliances, linoleum floors and no island.
This is an example of a mid-sized traditional l-shaped separate kitchen in Grand Rapids with a drop-in sink, recessed-panel cabinets, white cabinets, laminate benchtops, beige splashback, stone tile splashback, white appliances, linoleum floors and no island.
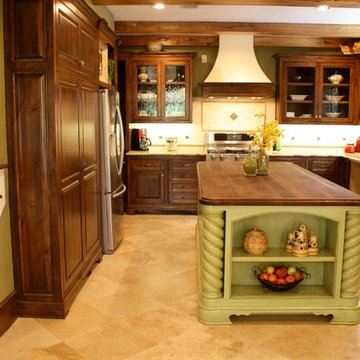
Photo of a large arts and crafts l-shaped eat-in kitchen in Houston with a double-bowl sink, raised-panel cabinets, medium wood cabinets, granite benchtops, beige splashback, stone tile splashback, stainless steel appliances, linoleum floors, with island and beige floor.
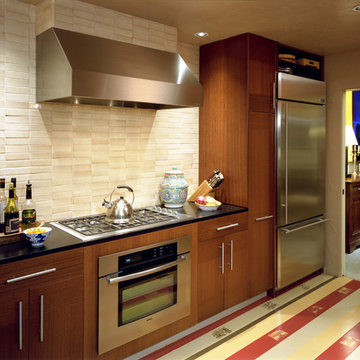
Inspiration for a mid-sized transitional single-wall separate kitchen in San Francisco with flat-panel cabinets, medium wood cabinets, quartz benchtops, beige splashback, stone tile splashback, stainless steel appliances, linoleum floors, no island and multi-coloured floor.
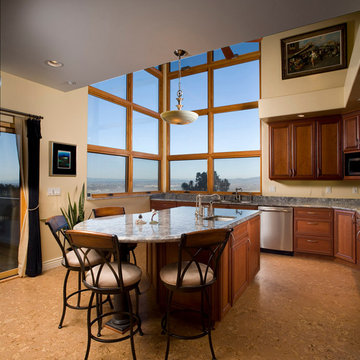
Contemporary u-shaped eat-in kitchen in San Francisco with a drop-in sink, raised-panel cabinets, dark wood cabinets, granite benchtops, grey splashback, stone tile splashback, stainless steel appliances, linoleum floors and with island.
Kitchen with Stone Tile Splashback and Linoleum Floors Design Ideas
3