Kitchen with Stone Tile Splashback and Slate Splashback Design Ideas
Refine by:
Budget
Sort by:Popular Today
101 - 120 of 91,916 photos
Item 1 of 3
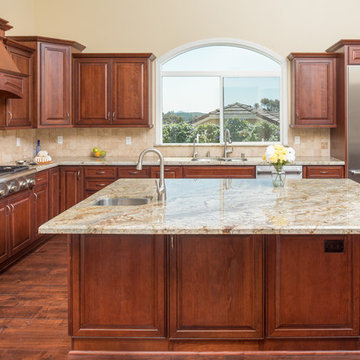
This large kitchen remodel expansion included removing a wall to create a larger space and added vaulted ceiling to make this room even more spacious. This kitchen was once an enclosed u-shape kitchen and now with the added space a large island was added and a wall of cabinets for additional space. Gorgeous granite was installed along with Thermador stainless steel appliances. Scott Basile, Basile Photography. www.choosechi.com
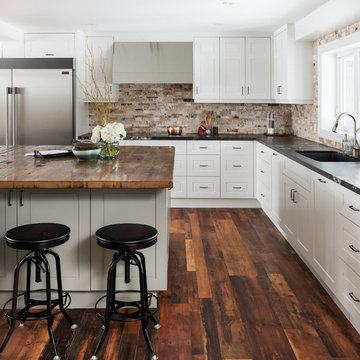
Custom design by Cynthia Soda of Soda Pop Design Inc. in Toronto, Canada. Photography by Stephani Buchman Photography.
Large transitional l-shaped open plan kitchen in Toronto with white cabinets, with island, recessed-panel cabinets, beige splashback, stone tile splashback, stainless steel appliances and dark hardwood floors.
Large transitional l-shaped open plan kitchen in Toronto with white cabinets, with island, recessed-panel cabinets, beige splashback, stone tile splashback, stainless steel appliances and dark hardwood floors.
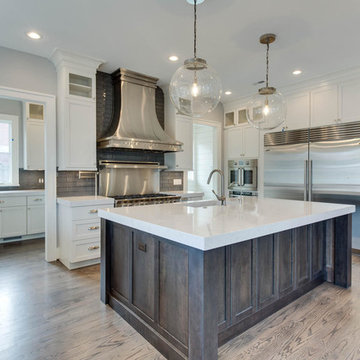
Photo of a large arts and crafts u-shaped open plan kitchen in DC Metro with an undermount sink, glass-front cabinets, white cabinets, granite benchtops, brown splashback, stone tile splashback, stainless steel appliances, light hardwood floors and multiple islands.
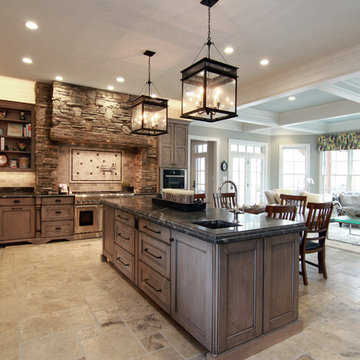
In design collaboration with Gina Arledge at The Kitchen Studio, this gorgeous stone kitchen has become a reality.
Photo of an expansive country l-shaped open plan kitchen in St Louis with a farmhouse sink, shaker cabinets, distressed cabinets, granite benchtops, beige splashback, stone tile splashback, stainless steel appliances, ceramic floors and multiple islands.
Photo of an expansive country l-shaped open plan kitchen in St Louis with a farmhouse sink, shaker cabinets, distressed cabinets, granite benchtops, beige splashback, stone tile splashback, stainless steel appliances, ceramic floors and multiple islands.
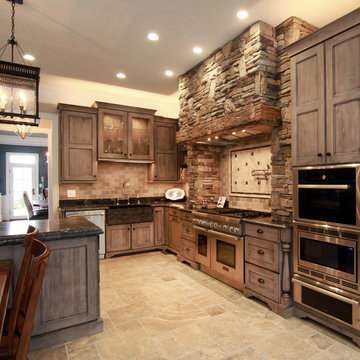
In design collaboration with Gina Arledge at The Kitchen Studio, this gorgeous stone kitchen has become a reality.
Photo of an expansive country l-shaped open plan kitchen in St Louis with a farmhouse sink, shaker cabinets, distressed cabinets, granite benchtops, beige splashback, stone tile splashback, stainless steel appliances, ceramic floors and multiple islands.
Photo of an expansive country l-shaped open plan kitchen in St Louis with a farmhouse sink, shaker cabinets, distressed cabinets, granite benchtops, beige splashback, stone tile splashback, stainless steel appliances, ceramic floors and multiple islands.
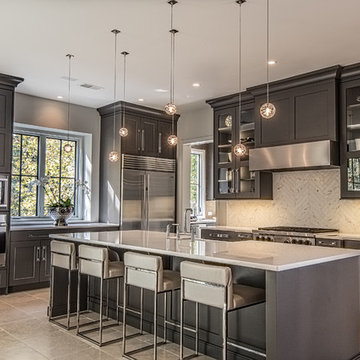
Cabinets designed and provided by Kitchens Unlimited
Mid-sized transitional l-shaped kitchen in Other with a farmhouse sink, shaker cabinets, white splashback, stainless steel appliances, with island, stone tile splashback, porcelain floors and black cabinets.
Mid-sized transitional l-shaped kitchen in Other with a farmhouse sink, shaker cabinets, white splashback, stainless steel appliances, with island, stone tile splashback, porcelain floors and black cabinets.
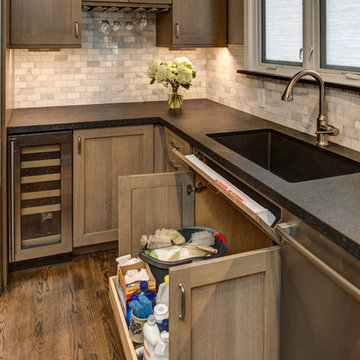
Treve Johnson Photography
Design ideas for a mid-sized arts and crafts l-shaped separate kitchen in San Francisco with an undermount sink, shaker cabinets, medium wood cabinets, granite benchtops, stone tile splashback, stainless steel appliances and dark hardwood floors.
Design ideas for a mid-sized arts and crafts l-shaped separate kitchen in San Francisco with an undermount sink, shaker cabinets, medium wood cabinets, granite benchtops, stone tile splashback, stainless steel appliances and dark hardwood floors.
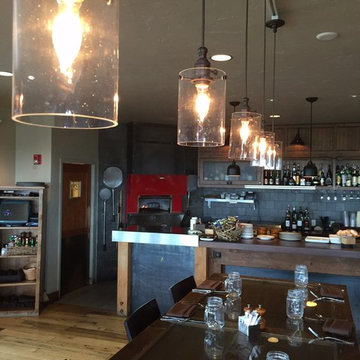
This is an example of a mid-sized traditional separate kitchen in Other with an undermount sink, dark wood cabinets, black splashback, stone tile splashback, coloured appliances, medium hardwood floors and with island.
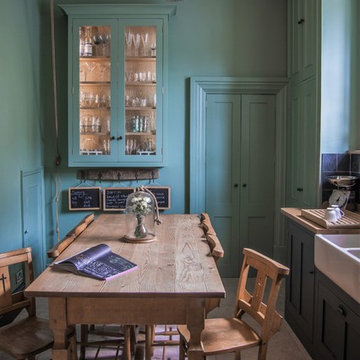
Glazed oak cabinet with LED lights painted in Farrow & Ball Chappell Green maximise the space by making the most of the high ceilings. The unified colour also creates a more spacious feeling. Pine table with chapel chair hint at the origins of the house as an old chapel with the limestone flooring adding to the rustic feel.
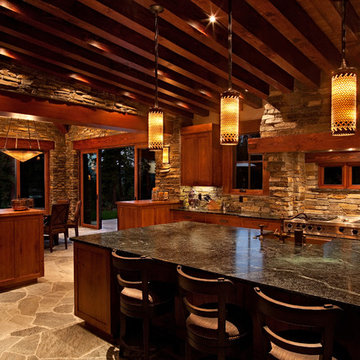
This is an example of a large country l-shaped eat-in kitchen in Sacramento with a farmhouse sink, recessed-panel cabinets, medium wood cabinets, quartz benchtops, beige splashback, stone tile splashback, stainless steel appliances, travertine floors, with island and beige floor.
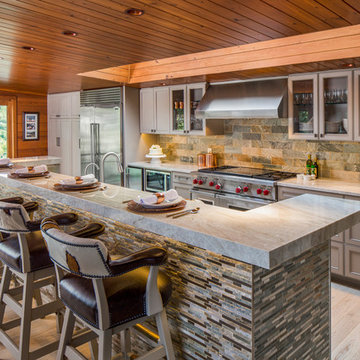
The materials used for this space include white washed brushed oak, taj mahal granite, custom shaker style cabinets, original pine ceiling, slate backsplash, slate & metal mosiac at the island, a custom cast concrete sink, and a Wolf range. |
While the flow of the kitchen worked for the family, the focus was on updating the look and feel. The old cabinets were replaced with new shaker-style custom cabinets painted in a soothing grey, to compliment the new white-washed, brushed oak floor. Taj Mahal granite counter tops replaced the old dark ones. The refrigerator was replaced with a wider 48” Sub-Zero. The built-in pantry in the kitchen was replaced, with pull-out shelving specific to the family’s food storage needs. A 48” dual fuel Wolf range replaced the outdated cooktop and oven. The tones of the new slate backsplash and slate and metal mosaic on the face of the island created cohesion between the pine hues of the remaining original ceiling and the new white-washed floor. Task and under bar lighting also brightened the space. The kitchen is finished out with a unique concrete apron sink. Capitalizing on the natural light from the existing skylight and glass doors, the upgraded finishes in the kitchen and living area brightened the space and gave it an up-to-date feel. |
Photos by Tre Dunham
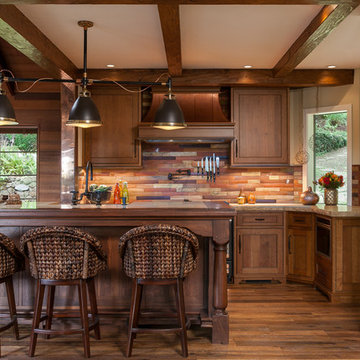
Inspiration for a mid-sized country galley kitchen in San Francisco with shaker cabinets, dark wood cabinets, dark hardwood floors, with island, slate splashback and granite benchtops.
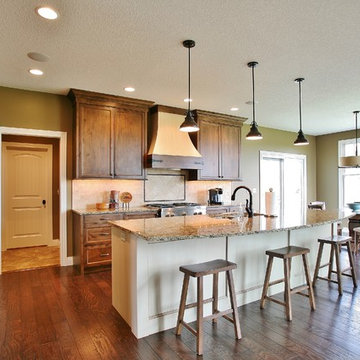
Design ideas for a large country l-shaped kitchen in Chicago with an undermount sink, recessed-panel cabinets, medium wood cabinets, granite benchtops, beige splashback, stone tile splashback, stainless steel appliances, dark hardwood floors, with island, brown floor and multi-coloured benchtop.
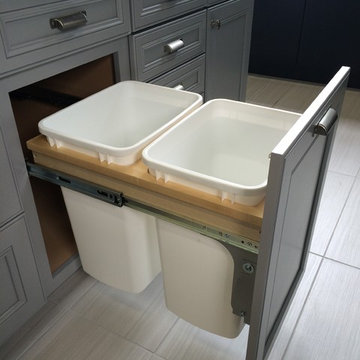
Cabinets:
Waypoint Cabinetry | Maple Espresso & Painted Stone
Countertops:
Caeserstone Countertops - Alpine Mist and
Leathered Lennon Granite
Backsplash:
Topcu Wooden White Marble
Plumbing: Blanco and Shocke
Stove and Hood:
Blue Star
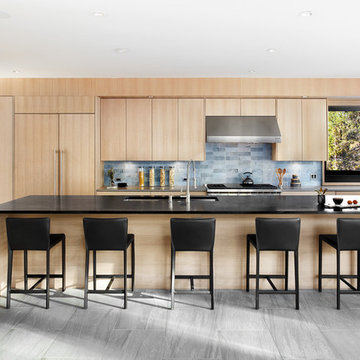
Lisa Petrole Photography
Photo of a contemporary galley open plan kitchen in San Francisco with an undermount sink, flat-panel cabinets, light wood cabinets, soapstone benchtops, blue splashback, stone tile splashback, panelled appliances, porcelain floors and with island.
Photo of a contemporary galley open plan kitchen in San Francisco with an undermount sink, flat-panel cabinets, light wood cabinets, soapstone benchtops, blue splashback, stone tile splashback, panelled appliances, porcelain floors and with island.
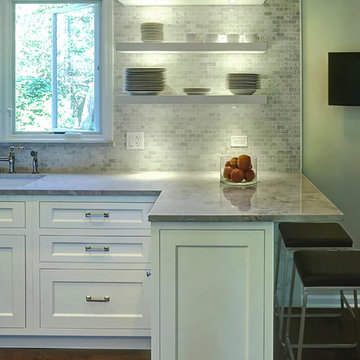
Mike Kaskel
Inspiration for a mid-sized transitional galley eat-in kitchen in Chicago with an undermount sink, white cabinets, quartzite benchtops, multi-coloured splashback, stone tile splashback, stainless steel appliances, dark hardwood floors, a peninsula and shaker cabinets.
Inspiration for a mid-sized transitional galley eat-in kitchen in Chicago with an undermount sink, white cabinets, quartzite benchtops, multi-coloured splashback, stone tile splashback, stainless steel appliances, dark hardwood floors, a peninsula and shaker cabinets.
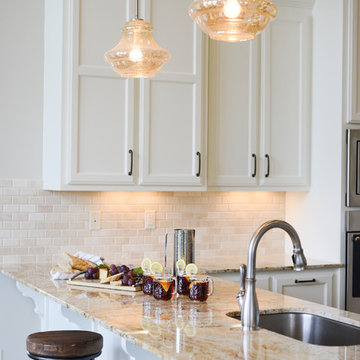
Haylei Smith
Mid-sized transitional u-shaped eat-in kitchen in New Orleans with an undermount sink, recessed-panel cabinets, white cabinets, granite benchtops, beige splashback, stone tile splashback, stainless steel appliances, with island and beige benchtop.
Mid-sized transitional u-shaped eat-in kitchen in New Orleans with an undermount sink, recessed-panel cabinets, white cabinets, granite benchtops, beige splashback, stone tile splashback, stainless steel appliances, with island and beige benchtop.
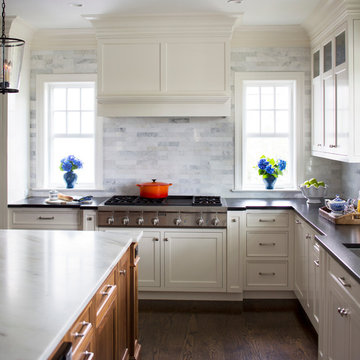
Photographer: Neil Landino
Photo of a large transitional l-shaped open plan kitchen in New York with an undermount sink, shaker cabinets, white cabinets, marble benchtops, grey splashback, stone tile splashback, stainless steel appliances, medium hardwood floors and with island.
Photo of a large transitional l-shaped open plan kitchen in New York with an undermount sink, shaker cabinets, white cabinets, marble benchtops, grey splashback, stone tile splashback, stainless steel appliances, medium hardwood floors and with island.
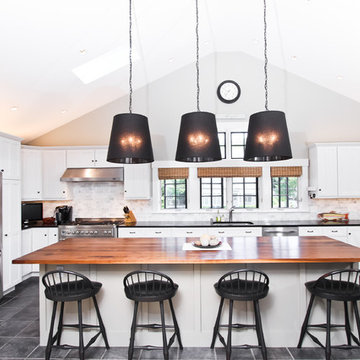
Kitchen renovation on Boston's North Shore.
Photo: Corey Nickerson
This is an example of a large transitional u-shaped eat-in kitchen in Boston with an undermount sink, white cabinets, wood benchtops, grey splashback, stone tile splashback, stainless steel appliances, slate floors, with island, shaker cabinets and grey floor.
This is an example of a large transitional u-shaped eat-in kitchen in Boston with an undermount sink, white cabinets, wood benchtops, grey splashback, stone tile splashback, stainless steel appliances, slate floors, with island, shaker cabinets and grey floor.
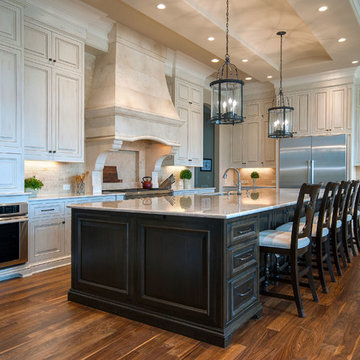
The spacious kitchen is awash in light colored cabinets along the walls, and anchored by a massive dark stained island.
Design ideas for an expansive traditional u-shaped kitchen in Other with an undermount sink, raised-panel cabinets, white cabinets, granite benchtops, beige splashback, stone tile splashback, stainless steel appliances, medium hardwood floors and with island.
Design ideas for an expansive traditional u-shaped kitchen in Other with an undermount sink, raised-panel cabinets, white cabinets, granite benchtops, beige splashback, stone tile splashback, stainless steel appliances, medium hardwood floors and with island.
Kitchen with Stone Tile Splashback and Slate Splashback Design Ideas
6