Kitchen with Stone Tile Splashback and Timber Splashback Design Ideas
Refine by:
Budget
Sort by:Popular Today
161 - 180 of 101,086 photos
Item 1 of 3
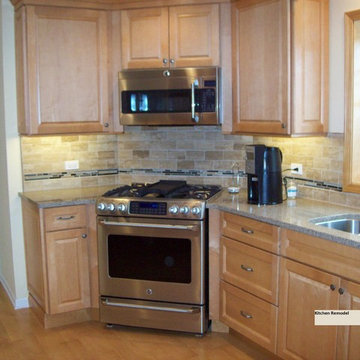
Entire kitchen remodel and bump out for eating area.
Photo of a mid-sized traditional l-shaped eat-in kitchen in Chicago with a double-bowl sink, raised-panel cabinets, medium wood cabinets, multi-coloured splashback, stone tile splashback, stainless steel appliances, medium hardwood floors and no island.
Photo of a mid-sized traditional l-shaped eat-in kitchen in Chicago with a double-bowl sink, raised-panel cabinets, medium wood cabinets, multi-coloured splashback, stone tile splashback, stainless steel appliances, medium hardwood floors and no island.
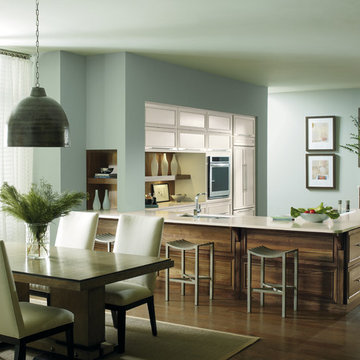
Mid-sized contemporary l-shaped eat-in kitchen in Los Angeles with a double-bowl sink, shaker cabinets, dark wood cabinets, solid surface benchtops, brown splashback, timber splashback, stainless steel appliances, dark hardwood floors and a peninsula.
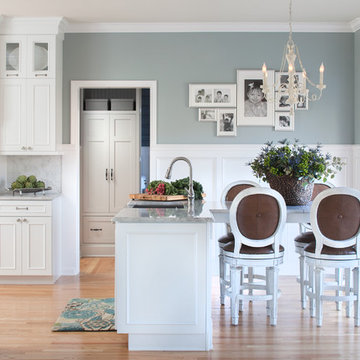
A design for a busy, active family longing for order and a central place for the family to gather. Optimizing a small space with organization and classic elements has them ready to entertain and welcome family and friends.
Custom designed by Hartley and Hill Design
All materials and furnishings in this space are available through Hartley and Hill Design. www.hartleyandhilldesign.com
888-639-0639
Neil Landino Photography
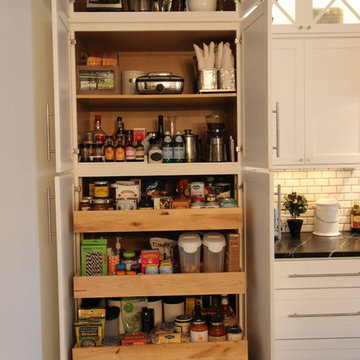
Design ideas for a small transitional single-wall kitchen pantry in Atlanta with a single-bowl sink, shaker cabinets, white cabinets, soapstone benchtops, white splashback, stone tile splashback, black appliances and with island.
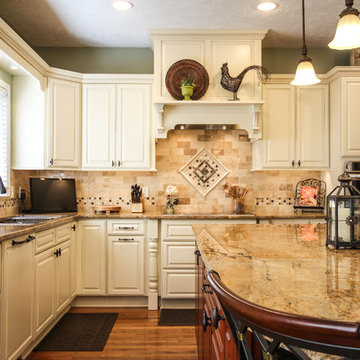
John & Jan's kitchen was a small white kitchen that filled about a third of the screen you are looking at. This didn't work for them with the amount of children and grandchildren running around. We named their island the last supper island for the sheer length of it!
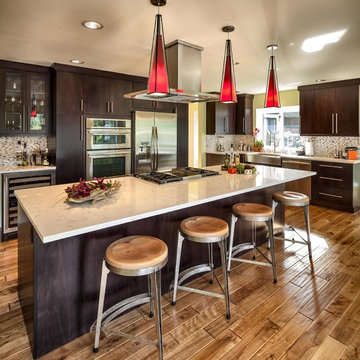
Reconfiguration of the exising kitchen/living room area yielded a more gracious entertaining space with unobstructed views and natural lighting.
The pre-finished flooring is a 5" width plank from Dansk Hardwood: Vintage Birch Hard-scraped Solid in the "Toast" finish with satin sheen. Last I checked, it was discontinued by the manufacturer.
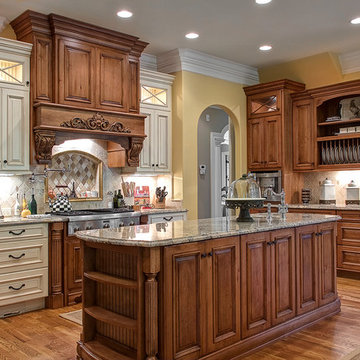
Copyright Triad Real Estate Photography - ALL RIGHTS RESERVED
Inspiration for a traditional kitchen in Other with raised-panel cabinets, dark wood cabinets, granite benchtops, multi-coloured splashback, stone tile splashback and stainless steel appliances.
Inspiration for a traditional kitchen in Other with raised-panel cabinets, dark wood cabinets, granite benchtops, multi-coloured splashback, stone tile splashback and stainless steel appliances.
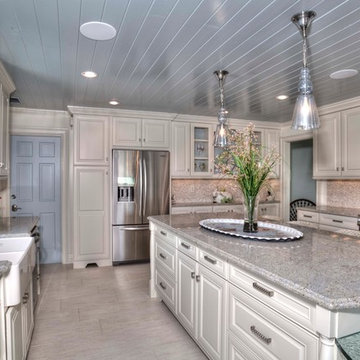
http://www.casabellaproductions.com/
Design ideas for a large transitional u-shaped eat-in kitchen in Tampa with a farmhouse sink, raised-panel cabinets, white cabinets, granite benchtops, beige splashback, stone tile splashback, stainless steel appliances, porcelain floors and with island.
Design ideas for a large transitional u-shaped eat-in kitchen in Tampa with a farmhouse sink, raised-panel cabinets, white cabinets, granite benchtops, beige splashback, stone tile splashback, stainless steel appliances, porcelain floors and with island.
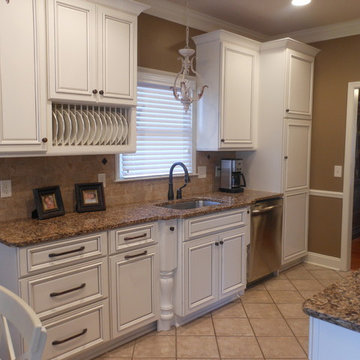
This little kitchen started off very dated with old brown cabinets. Because we were able to keep the tile floors,this kitchen was updated on a great budget! By adding a shelf or mantel on the front of a cabinets and choosing a nice dark stain, we were able to give this small kitchen to look and feel of a larger space with a wood hood. The area above the hood is available for storage. The trash can is no incorporated into the cabinets and the dishwasher is located on the right (for a right handed person). The open shelf for dishes allows the homeowner to show case her beautiful stoneware and makes for easy access for the kids to reach. Deep drawers allow for great storage.
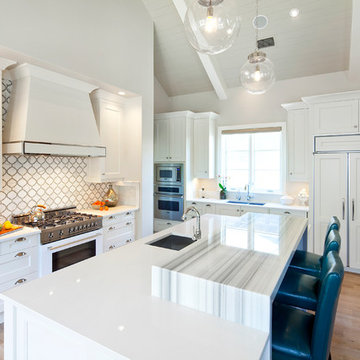
Artistic Tile Toledo Lucido is the featured backsplash in this model home by Michael Mortensen.
Photo of a transitional l-shaped eat-in kitchen in New York with recessed-panel cabinets, white cabinets, white splashback, stone tile splashback, white appliances, an undermount sink and with island.
Photo of a transitional l-shaped eat-in kitchen in New York with recessed-panel cabinets, white cabinets, white splashback, stone tile splashback, white appliances, an undermount sink and with island.
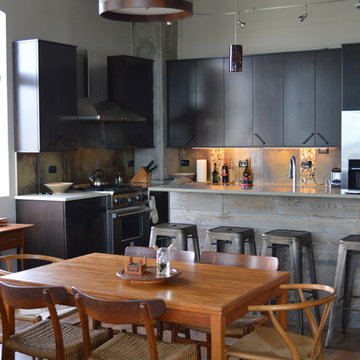
This open floor plan leads you right from the dining room to the kitchen. With unique finishes and furnishings, we were able to create a uniquely modern space while still showing off the industrial charm.
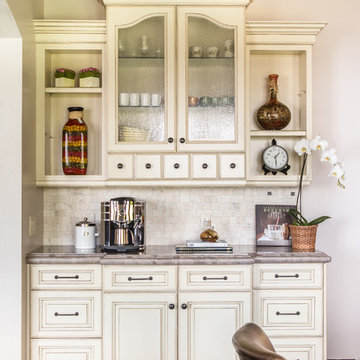
Cristopher Nolasco
Large mediterranean single-wall eat-in kitchen in Los Angeles with a farmhouse sink, raised-panel cabinets, beige cabinets, granite benchtops, beige splashback, stone tile splashback, stainless steel appliances, slate floors and with island.
Large mediterranean single-wall eat-in kitchen in Los Angeles with a farmhouse sink, raised-panel cabinets, beige cabinets, granite benchtops, beige splashback, stone tile splashback, stainless steel appliances, slate floors and with island.
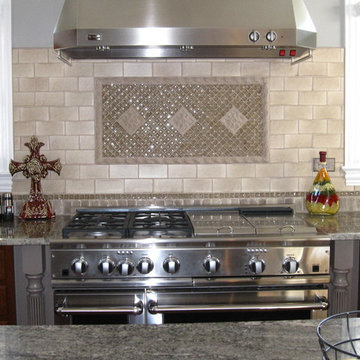
Crackled glaze subway tile with glass mosaic blanket
Large traditional eat-in kitchen in Chicago with raised-panel cabinets, medium wood cabinets, granite benchtops, beige splashback, stone tile splashback, stainless steel appliances and with island.
Large traditional eat-in kitchen in Chicago with raised-panel cabinets, medium wood cabinets, granite benchtops, beige splashback, stone tile splashback, stainless steel appliances and with island.
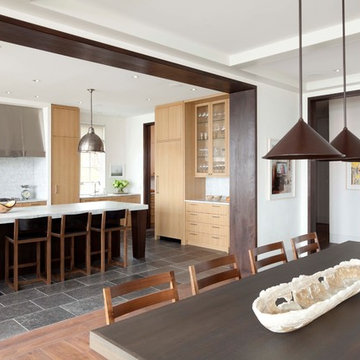
Custom dining table with Troscan chairs and Ironworks International Pendant over onyx bowl from Holly Hunt.
This is an example of a transitional eat-in kitchen in Minneapolis with flat-panel cabinets, light wood cabinets, white splashback, stone tile splashback and panelled appliances.
This is an example of a transitional eat-in kitchen in Minneapolis with flat-panel cabinets, light wood cabinets, white splashback, stone tile splashback and panelled appliances.
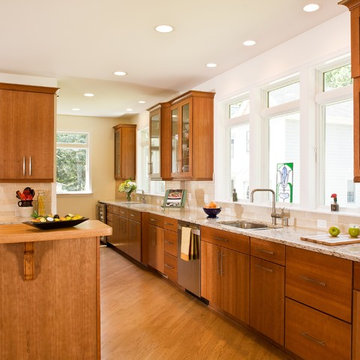
RB Hill
Photo of a mid-sized transitional l-shaped open plan kitchen in Baltimore with an undermount sink, flat-panel cabinets, medium wood cabinets, wood benchtops, beige splashback, stone tile splashback, stainless steel appliances, medium hardwood floors, with island and brown floor.
Photo of a mid-sized transitional l-shaped open plan kitchen in Baltimore with an undermount sink, flat-panel cabinets, medium wood cabinets, wood benchtops, beige splashback, stone tile splashback, stainless steel appliances, medium hardwood floors, with island and brown floor.
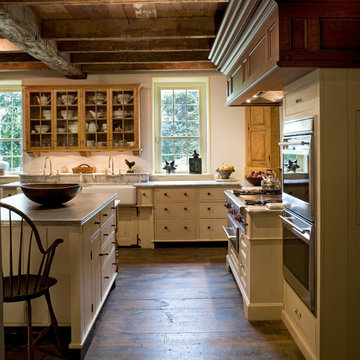
Tom Crane
This is an example of a large country l-shaped eat-in kitchen in Philadelphia with a farmhouse sink, flat-panel cabinets, white cabinets, marble benchtops, grey splashback, stone tile splashback, stainless steel appliances, dark hardwood floors, with island and brown floor.
This is an example of a large country l-shaped eat-in kitchen in Philadelphia with a farmhouse sink, flat-panel cabinets, white cabinets, marble benchtops, grey splashback, stone tile splashback, stainless steel appliances, dark hardwood floors, with island and brown floor.
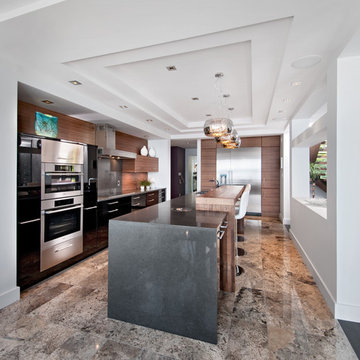
This kitchen was only made possible by a combination of manipulating the architecture of the house and redefining the spaces. Some structural limitations gave rise to elegant solutions in the design of the demising walls and the ceiling over the kitchen. This ceiling design motif was repeated for the breakfast area and the dining room adjacent. The former porch was captured to the interior for an enhanced breakfast room. New defining walls established a language that was repeated in the cabinet layout. A walnut eating bar is shaped to match the walnut cabinets that surround the fridge. This bridge shape was again repeated in the shape of the countertop.
Two-tone cabinets of black gloss lacquer and horizontal grain-matched walnut create a striking contrast to each other and are complimented by the limestone floor and stainless appliances. By intentionally leaving the cooktop wall empty of uppers that tough the ceiling, a simple solution of walnut backsplash panels adds to the width perception of the room.
Photo Credit: Metropolis Studio
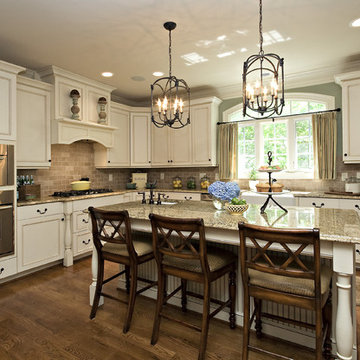
Traditional kitchen with painted white cabinets, a large kitchen island with room for 3 barstools, built in bench for the breakfast nook and desk with cork bulletin board.
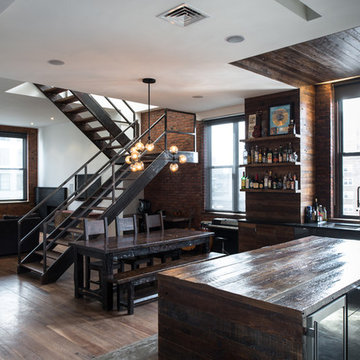
Photo by Alan Tansey
This East Village penthouse was designed for nocturnal entertaining. Reclaimed wood lines the walls and counters of the kitchen and dark tones accent the different spaces of the apartment. Brick walls were exposed and the stair was stripped to its raw steel finish. The guest bath shower is lined with textured slate while the floor is clad in striped Moroccan tile.
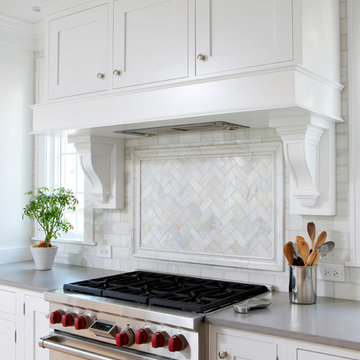
Marble subway tiles in a herringbone pattern are an understated focal point above this range. Flanked by tall, vertical windows, this cooking space is flooded with natural light.
Learn more about the projects created by award winning Normandy Remodeling Designer Stephanie Bryant, CKD: http://www.normandyremodeling.com/stephaniebryant/
Kitchen with Stone Tile Splashback and Timber Splashback Design Ideas
9