Kitchen with Stone Tile Splashback and Wood Design Ideas
Refine by:
Budget
Sort by:Popular Today
21 - 40 of 149 photos
Item 1 of 3
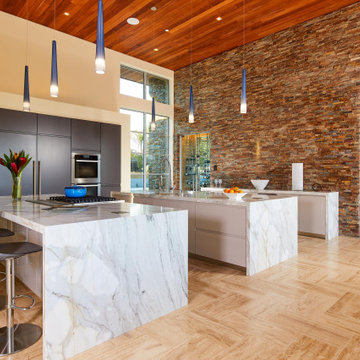
Photo of an expansive modern eat-in kitchen with an undermount sink, flat-panel cabinets, brown cabinets, marble benchtops, brown splashback, stone tile splashback, stainless steel appliances, travertine floors, multiple islands, beige floor, white benchtop and wood.
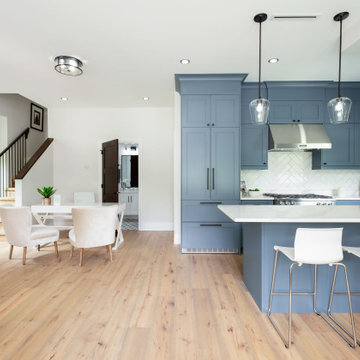
This is an example of an expansive l-shaped eat-in kitchen in Vancouver with a drop-in sink, louvered cabinets, blue cabinets, quartz benchtops, white splashback, stone tile splashback, stainless steel appliances, light hardwood floors, with island, beige floor, white benchtop and wood.
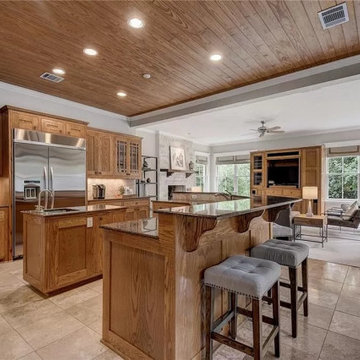
The kitchen features a large L shaped island with sink and raised eating counter, a central work island, and large builtin refrigerator. Kitchen looks into the Great Room with large wood windows.
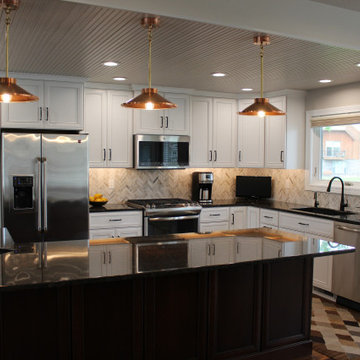
Design ideas for a mid-sized traditional l-shaped open plan kitchen in Other with an undermount sink, recessed-panel cabinets, white cabinets, granite benchtops, multi-coloured splashback, stone tile splashback, stainless steel appliances, dark hardwood floors, with island, brown floor, black benchtop and wood.
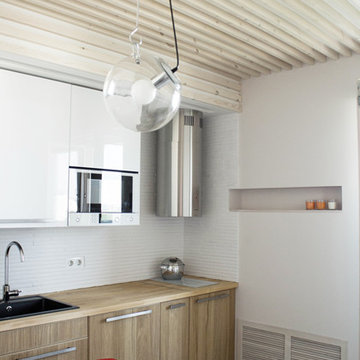
Подвесной светильник в виде прозрачного шара придает помещению воздушности.
Photo of a small scandinavian single-wall open plan kitchen in Moscow with an undermount sink, flat-panel cabinets, light wood cabinets, wood benchtops, white splashback, stone tile splashback, white appliances, porcelain floors, no island, brown floor, beige benchtop and wood.
Photo of a small scandinavian single-wall open plan kitchen in Moscow with an undermount sink, flat-panel cabinets, light wood cabinets, wood benchtops, white splashback, stone tile splashback, white appliances, porcelain floors, no island, brown floor, beige benchtop and wood.
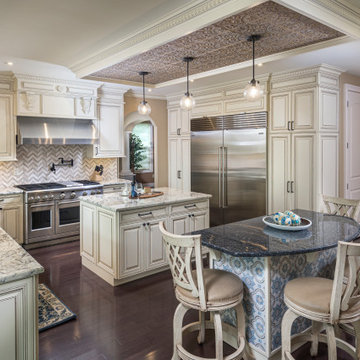
This open kitchen includes an island for prep and cooking plus and an island for entertaining guests.
There is also an adjacent bar height table with bar stools for additional serving and eating.
A set of custom storage benches are designed to be pulled into the room for overflow seating when needed.
The tile faced entertainment island has the unique ability to be rolled around via hidden rubber wheels recessed underneath.
The wheels can be locked through a clever locking system.
That island features a contrasting Blue Pearl granite top which compliments the secondary blue tones in the tile, barstools and benches.
The central axis of the kitchen has a copper finished embossed tin-faced inset on a 4 x 10 foot tray from which 3 pendants are hung.
Cabinet interiors are fully fitted out with the newest inserts and space saving technology.
Although not shown, there is a microwave drawer and warming drawer facing the high end 48" gas range.
Oil rubbed bronze handles and accents contrast nicely with the stainless steel appliances.
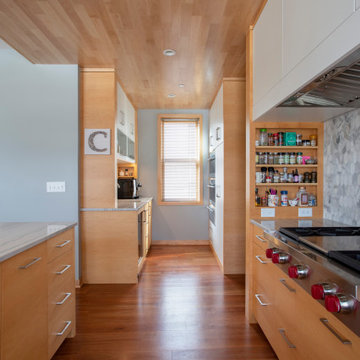
This is an example of a modern galley eat-in kitchen in Minneapolis with a single-bowl sink, flat-panel cabinets, light wood cabinets, quartzite benchtops, multi-coloured splashback, stone tile splashback, stainless steel appliances, medium hardwood floors, a peninsula, brown floor, white benchtop and wood.
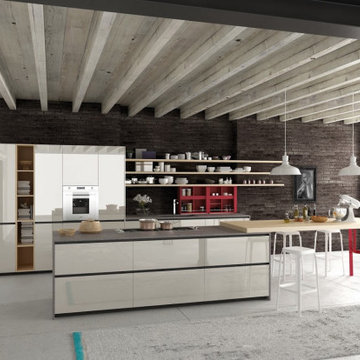
Brick walls and wooden beams bring texture and interest to the kitchen making it more rustic, stylish, elegant vintage feel.
Design ideas for a mid-sized country single-wall eat-in kitchen in Austin with a drop-in sink, flat-panel cabinets, grey cabinets, solid surface benchtops, white splashback, stone tile splashback, panelled appliances, light hardwood floors, with island, brown floor, grey benchtop and wood.
Design ideas for a mid-sized country single-wall eat-in kitchen in Austin with a drop-in sink, flat-panel cabinets, grey cabinets, solid surface benchtops, white splashback, stone tile splashback, panelled appliances, light hardwood floors, with island, brown floor, grey benchtop and wood.
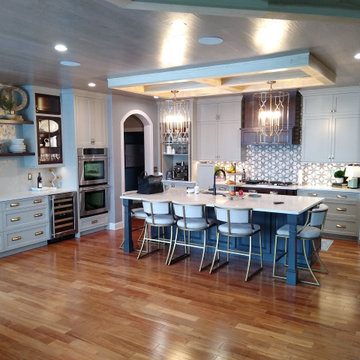
Fresh new kitchen with Gray and Walnut cabinets and Brushed Gold hardware
Large transitional l-shaped open plan kitchen in Chicago with an undermount sink, shaker cabinets, grey cabinets, quartz benchtops, multi-coloured splashback, stone tile splashback, stainless steel appliances, medium hardwood floors, with island, brown floor, white benchtop and wood.
Large transitional l-shaped open plan kitchen in Chicago with an undermount sink, shaker cabinets, grey cabinets, quartz benchtops, multi-coloured splashback, stone tile splashback, stainless steel appliances, medium hardwood floors, with island, brown floor, white benchtop and wood.
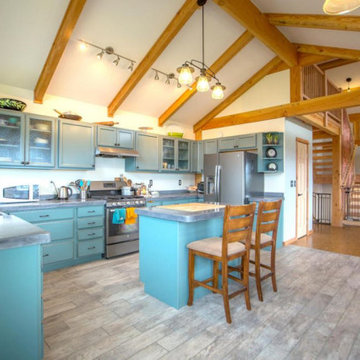
Custom designed kitchen with vaulted timber frame ceiling and concrete counter tops. Wood grained ceramic tile floors, hammered copper sink, and integrated chopping block.
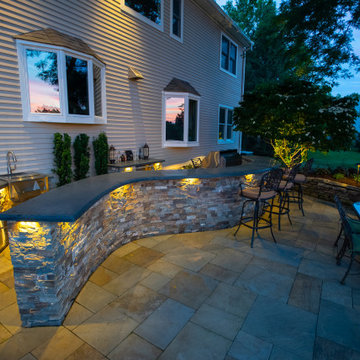
Our clients appreciation for the outdoors and what we have created for him and his family is expressed in his smile! On a couple occasions we have had the opportunity to enjoy the bar and fire feature with our client!
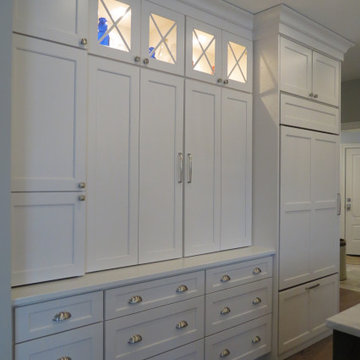
Kitchen Perimeter: Dura Supreme Cabinetry, Highland door, Painted Linen White
Island: Dura Supreme Cabinetry, Highland Inset door, Maple, Poppy Seed Stain
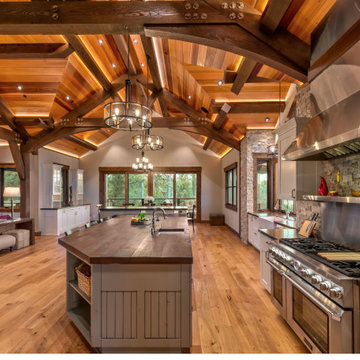
Photo of a contemporary eat-in kitchen in Other with an undermount sink, wood benchtops, grey splashback, stone tile splashback, stainless steel appliances, light hardwood floors, with island and wood.
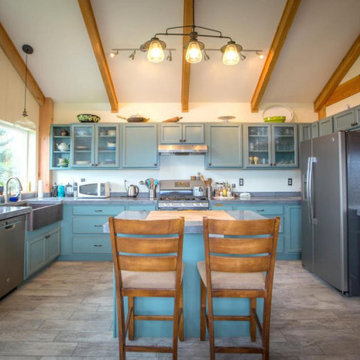
Custom designed kitchen with vaulted timber frame ceiling and concrete counter tops. Wood grained ceramic tile floors, hammered copper sink, and integrated chopping block.
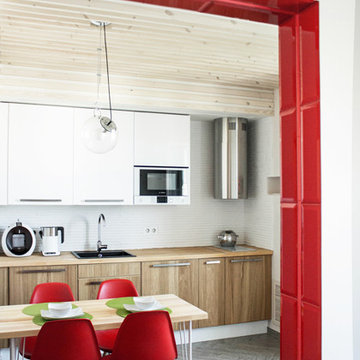
Вид на кухню из комнаты. Цвет торца проема и стульев перекликаются между собой и создают общую концепцию.
This is an example of a scandinavian single-wall kitchen in Moscow with an undermount sink, flat-panel cabinets, wood benchtops, white splashback, stone tile splashback, white appliances, porcelain floors, no island, brown floor and wood.
This is an example of a scandinavian single-wall kitchen in Moscow with an undermount sink, flat-panel cabinets, wood benchtops, white splashback, stone tile splashback, white appliances, porcelain floors, no island, brown floor and wood.
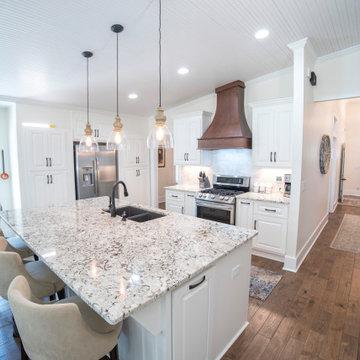
The original galley was replaced by an open floor plan kitchen. Not only is it beautiful, but it's very functional with floor to ceiling storage around the refrigerator.
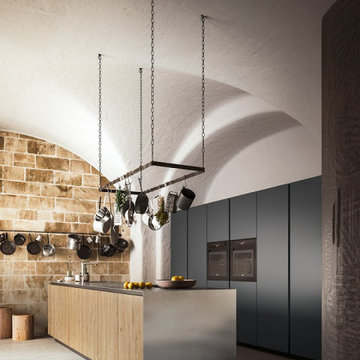
Brick walls and wooden beams bring texture and interest to the kitchen making it more rustic, stylish, elegant vintage feel.
This is an example of a mid-sized country single-wall eat-in kitchen in Austin with a drop-in sink, flat-panel cabinets, grey cabinets, solid surface benchtops, white splashback, stone tile splashback, panelled appliances, light hardwood floors, with island, brown floor, grey benchtop and wood.
This is an example of a mid-sized country single-wall eat-in kitchen in Austin with a drop-in sink, flat-panel cabinets, grey cabinets, solid surface benchtops, white splashback, stone tile splashback, panelled appliances, light hardwood floors, with island, brown floor, grey benchtop and wood.
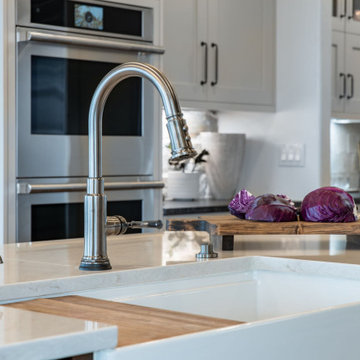
We created an exquisite kitchen that would be any chef's dream with a coffee beverage bar and large walk in pantry where there was no pantry before. This specular home has vaulted ceiling in the family room and now that we have removed all the walls surround the kitchen you will be able to advantage of the amazing mountain views. The central island completes the kitchen space beautifully, adding seating for friends and family to join the chef, plus more countertop space, sink and under counter storage, leaving no detail overlooked. The perimeter of the kitchen has leathered granite countertops and Stone backsplashes create such a unique look and bring a level of warmth to a kitchen. The Material Mix really brings the natural elements together in this home remodel.
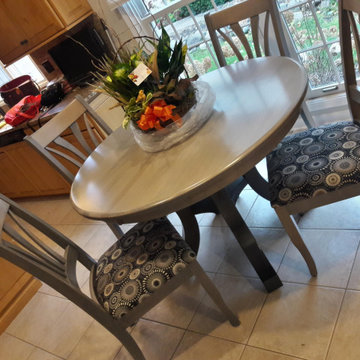
Sweet Breakfast Nook to start the morning with a cup of coffee and the paper. Transitional design with matte greige finishes.
Photo of a small transitional galley eat-in kitchen in Chicago with a double-bowl sink, recessed-panel cabinets, brown cabinets, granite benchtops, multi-coloured splashback, stone tile splashback, panelled appliances, porcelain floors, with island, brown floor, grey benchtop and wood.
Photo of a small transitional galley eat-in kitchen in Chicago with a double-bowl sink, recessed-panel cabinets, brown cabinets, granite benchtops, multi-coloured splashback, stone tile splashback, panelled appliances, porcelain floors, with island, brown floor, grey benchtop and wood.
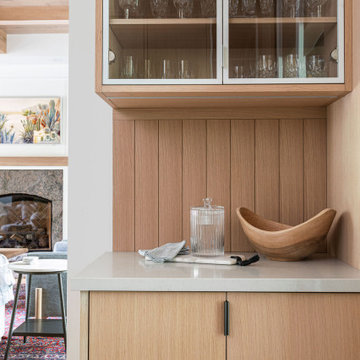
Harmonizing sophistication with practicality, a metal-framed display cabinet showcases glass doors and finished rift-cut white oak interiors, creating a seamless integration of style and functionality. The charming kerf-line white oak backsplash and storage cabinets below enhance both aesthetic appeal and practical utility. The infusion of natural wood elements, especially the rift-cut white oak, introduces warmth and texture, elevating the overall design to a level of refined elegance.
Kitchen with Stone Tile Splashback and Wood Design Ideas
2