All Cabinet Styles Kitchen with Stone Tile Splashback Design Ideas
Refine by:
Budget
Sort by:Popular Today
141 - 160 of 84,331 photos
Item 1 of 3
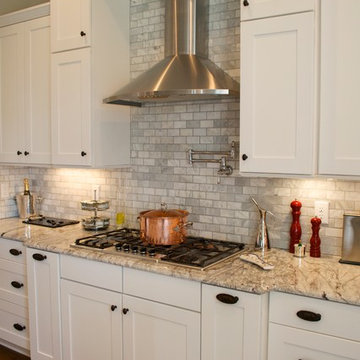
Valance under range adds a furniture feel. Soffit over hood creates a termination for the tile backsplash in this kitchen with 10' ceilings.
Photo of a mid-sized traditional separate kitchen in Raleigh with a farmhouse sink, shaker cabinets, white cabinets, granite benchtops, grey splashback, stone tile splashback, stainless steel appliances, medium hardwood floors and with island.
Photo of a mid-sized traditional separate kitchen in Raleigh with a farmhouse sink, shaker cabinets, white cabinets, granite benchtops, grey splashback, stone tile splashback, stainless steel appliances, medium hardwood floors and with island.
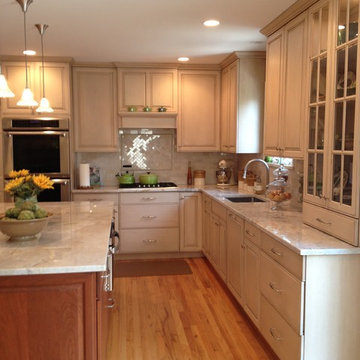
This is an example of a mid-sized transitional u-shaped kitchen in New York with an undermount sink, raised-panel cabinets, beige cabinets, quartzite benchtops, beige splashback, stone tile splashback, stainless steel appliances, medium hardwood floors, with island, brown floor and beige benchtop.
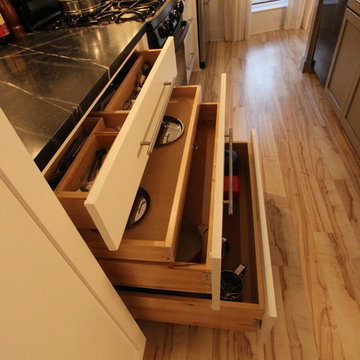
Photo of a small transitional single-wall eat-in kitchen in Atlanta with a single-bowl sink, shaker cabinets, white cabinets, soapstone benchtops, white splashback, stone tile splashback, black appliances and with island.
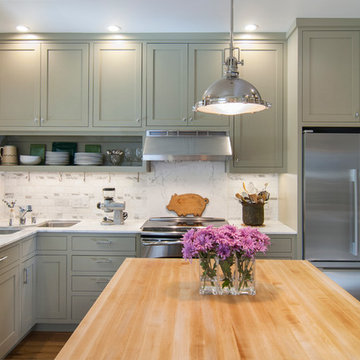
Kyle Hixon, Precision Cabinets & Trim
Design ideas for a small traditional l-shaped eat-in kitchen in San Francisco with an undermount sink, shaker cabinets, grey cabinets, marble benchtops, white splashback, stone tile splashback, stainless steel appliances, light hardwood floors and with island.
Design ideas for a small traditional l-shaped eat-in kitchen in San Francisco with an undermount sink, shaker cabinets, grey cabinets, marble benchtops, white splashback, stone tile splashback, stainless steel appliances, light hardwood floors and with island.
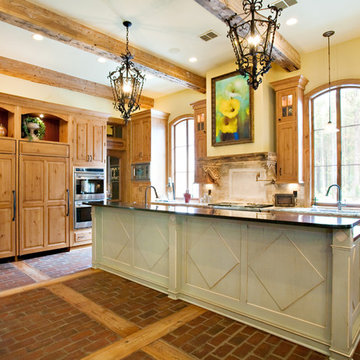
French Country Cabinetry by Bentwood Cabinetry.
Photography by Mary Ann Elston
This is an example of a galley eat-in kitchen in New Orleans with raised-panel cabinets, medium wood cabinets, beige splashback, stone tile splashback, panelled appliances, an undermount sink, granite benchtops and brick floors.
This is an example of a galley eat-in kitchen in New Orleans with raised-panel cabinets, medium wood cabinets, beige splashback, stone tile splashback, panelled appliances, an undermount sink, granite benchtops and brick floors.
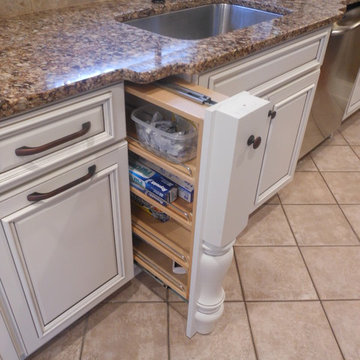
This little kitchen started off very dated with old brown cabinets. Because we were able to keep the tile floors,this kitchen was updated on a great budget! By adding a shelf or mantel on the front of a cabinets and choosing a nice dark stain, we were able to give this small kitchen to look and feel of a larger space with a wood hood. The area above the hood is available for storage. The trash can is no incorporated into the cabinets and the dishwasher is located on the right (for a right handed person). The open shelf for dishes allows the homeowner to show case her beautiful stoneware and makes for easy access for the kids to reach. Deep drawers allow for great storage.
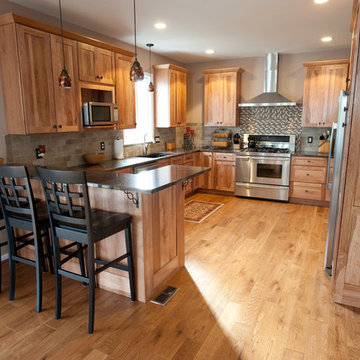
Robert J. Laramie
Inspiration for a traditional eat-in kitchen in Philadelphia with a double-bowl sink, shaker cabinets, light wood cabinets, granite benchtops, beige splashback, stone tile splashback, stainless steel appliances and light hardwood floors.
Inspiration for a traditional eat-in kitchen in Philadelphia with a double-bowl sink, shaker cabinets, light wood cabinets, granite benchtops, beige splashback, stone tile splashback, stainless steel appliances and light hardwood floors.
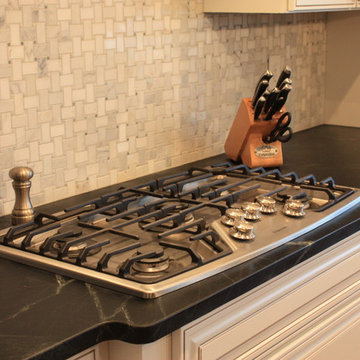
The Stone Studio
Inspiration for a traditional l-shaped open plan kitchen in Cincinnati with raised-panel cabinets, white cabinets, soapstone benchtops, white splashback, stone tile splashback and stainless steel appliances.
Inspiration for a traditional l-shaped open plan kitchen in Cincinnati with raised-panel cabinets, white cabinets, soapstone benchtops, white splashback, stone tile splashback and stainless steel appliances.
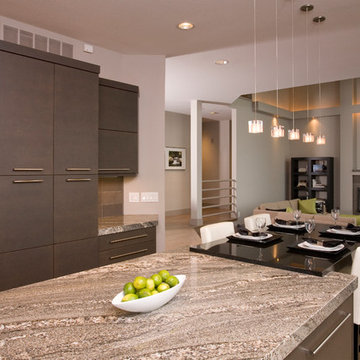
Photo Credit: Roger Turk
This is an example of a large contemporary u-shaped eat-in kitchen in Seattle with an undermount sink, flat-panel cabinets, dark wood cabinets, granite benchtops, grey splashback, stone tile splashback, stainless steel appliances, medium hardwood floors, with island and brown floor.
This is an example of a large contemporary u-shaped eat-in kitchen in Seattle with an undermount sink, flat-panel cabinets, dark wood cabinets, granite benchtops, grey splashback, stone tile splashback, stainless steel appliances, medium hardwood floors, with island and brown floor.
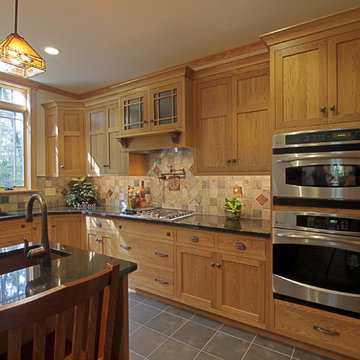
Craftsman style kitchen
Chuck Hamilton
Inspiration for a mid-sized arts and crafts l-shaped kitchen in Philadelphia with an undermount sink, shaker cabinets, light wood cabinets, solid surface benchtops, stone tile splashback, stainless steel appliances, with island and grey floor.
Inspiration for a mid-sized arts and crafts l-shaped kitchen in Philadelphia with an undermount sink, shaker cabinets, light wood cabinets, solid surface benchtops, stone tile splashback, stainless steel appliances, with island and grey floor.
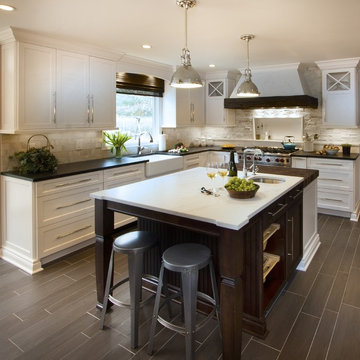
Basking Ridge kitchen with Transitional Design that utilizes rustic and contemporary touches for a unique look. Reclaimed beam used to create the hood, ledgestone backsplash adds nice texture, tile plank flooring in smoke grey is the perfect accent to the dark brown and white cabinetry.
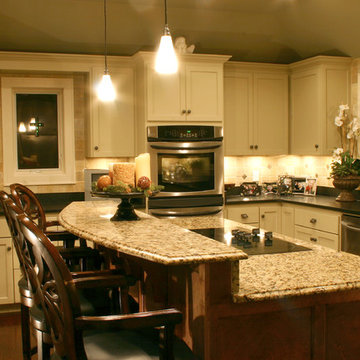
Multi-level custom island with gas cooktop
This is an example of a large traditional u-shaped eat-in kitchen in Milwaukee with a single-bowl sink, recessed-panel cabinets, white cabinets, granite benchtops, beige splashback, stainless steel appliances, medium hardwood floors, with island and stone tile splashback.
This is an example of a large traditional u-shaped eat-in kitchen in Milwaukee with a single-bowl sink, recessed-panel cabinets, white cabinets, granite benchtops, beige splashback, stainless steel appliances, medium hardwood floors, with island and stone tile splashback.
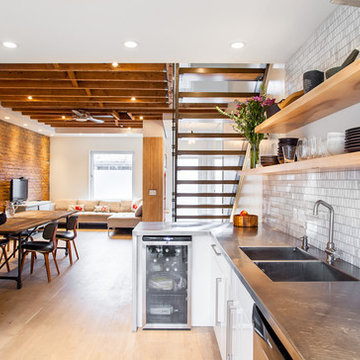
photo by Scott Norsworthy
Inspiration for a modern kitchen in Toronto with an integrated sink, stainless steel benchtops, flat-panel cabinets, white cabinets, white splashback and stone tile splashback.
Inspiration for a modern kitchen in Toronto with an integrated sink, stainless steel benchtops, flat-panel cabinets, white cabinets, white splashback and stone tile splashback.
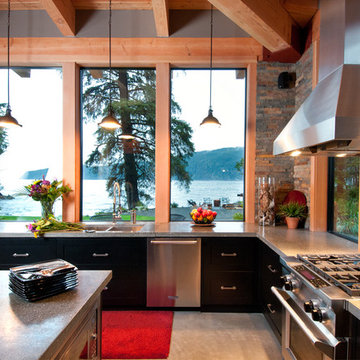
Leanna Rathkelly photo: Bringing the outside into the kitchen meant using large windows all around this ocean-side home, eliminating upper cabinets on the view side of the kitchen. A window is placed behind the gas range so the owner can look outside to the wild yard while cooking.
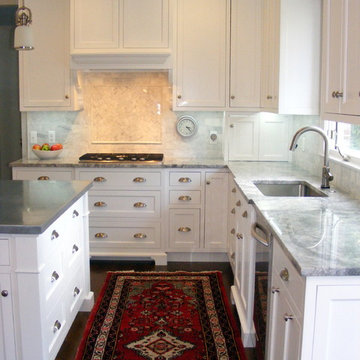
This is an example of a mid-sized traditional l-shaped eat-in kitchen in Detroit with recessed-panel cabinets, white cabinets, marble benchtops, grey splashback, stone tile splashback, with island, an undermount sink, dark hardwood floors, stainless steel appliances and brown floor.
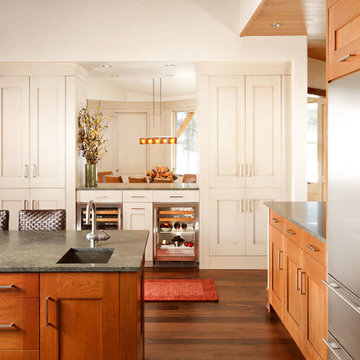
Warm, natural materials were combined with simple elements to create sophisticated details for a contemporary mountain feel. Painted and glazed cabinets tie the kitchen in with the custom paneling in the dining room. River green countertops add warmth and color to this cherry kitchen. Floors are walnut.
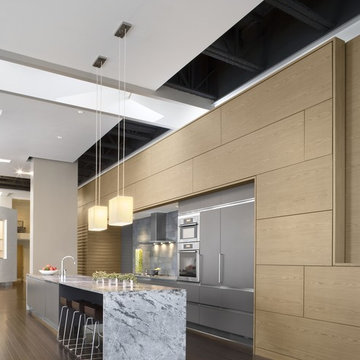
A modern kitchen with gray cabinets and stainless steel appliances.
John Horner
Modern single-wall open plan kitchen in Boston with an undermount sink, flat-panel cabinets, grey cabinets, marble benchtops, grey splashback, stone tile splashback, panelled appliances, dark hardwood floors, with island, brown floor, grey benchtop and exposed beam.
Modern single-wall open plan kitchen in Boston with an undermount sink, flat-panel cabinets, grey cabinets, marble benchtops, grey splashback, stone tile splashback, panelled appliances, dark hardwood floors, with island, brown floor, grey benchtop and exposed beam.
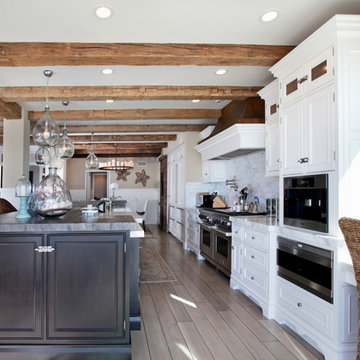
Beach style galley open plan kitchen in Orange County with recessed-panel cabinets, white cabinets, white splashback, stone tile splashback and panelled appliances.
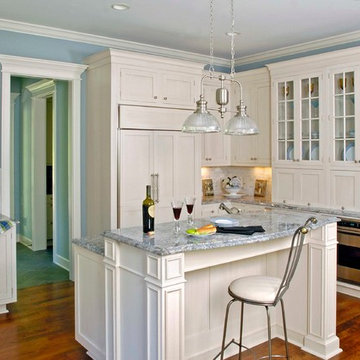
http://www.pickellbuilders.com. Photography by Linda Oyama Bryan. Multi Level White Cabinet Breakfast Island with Ice Blue Countertops. Cherry floors.
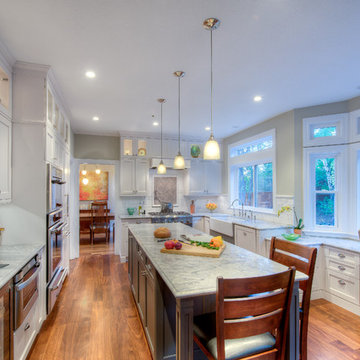
Treve Johnson
Photo of a traditional u-shaped kitchen in San Francisco with a farmhouse sink, quartzite benchtops, white cabinets, stainless steel appliances, recessed-panel cabinets, white splashback, stone tile splashback and with island.
Photo of a traditional u-shaped kitchen in San Francisco with a farmhouse sink, quartzite benchtops, white cabinets, stainless steel appliances, recessed-panel cabinets, white splashback, stone tile splashback and with island.
All Cabinet Styles Kitchen with Stone Tile Splashback Design Ideas
8