Decorating With Gray Kitchen with Stone Tile Splashback Design Ideas
Refine by:
Budget
Sort by:Popular Today
1 - 20 of 27 photos
Item 1 of 3
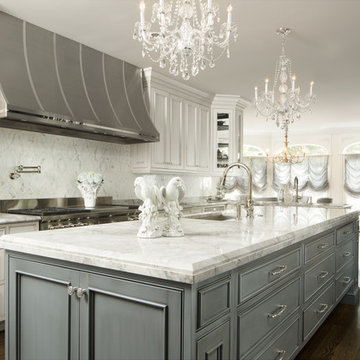
Design ideas for an expansive traditional l-shaped eat-in kitchen in Chicago with an undermount sink, beaded inset cabinets, multi-coloured splashback, stainless steel appliances, dark hardwood floors, with island, grey cabinets, quartzite benchtops, stone tile splashback and brown floor.
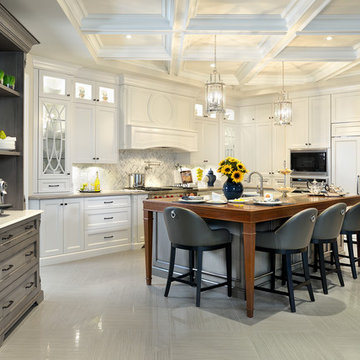
Custom Home, Richmond Hill.
My Design Studio - Yasmine Goodwin
Kitchen - QTK Kitchens
Photos by: Larry Arnal
Eclectic l-shaped kitchen in Toronto with recessed-panel cabinets, white cabinets, wood benchtops, grey splashback, stone tile splashback, panelled appliances and grey floor.
Eclectic l-shaped kitchen in Toronto with recessed-panel cabinets, white cabinets, wood benchtops, grey splashback, stone tile splashback, panelled appliances and grey floor.
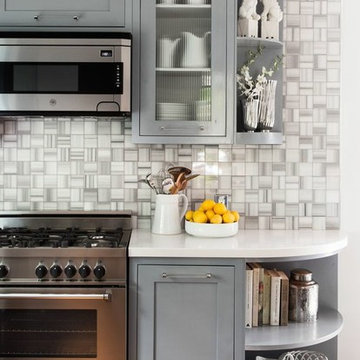
This home was a sweet 30's bungalow in the West Hollywood area. We flipped the kitchen and the dining room to allow access to the ample backyard.
The design of the space was inspired by Manhattan's pre war apartments, refined and elegant.
The back splash is a striped marble tile and the rounded open shelving softens the edge and is what you would find in a 30's style home.
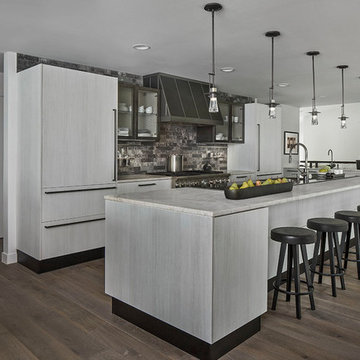
Beth Singer Photographer, Inc.
Design ideas for a large contemporary galley open plan kitchen in Detroit with flat-panel cabinets, grey cabinets, multi-coloured splashback, dark hardwood floors, with island, brown floor, panelled appliances, limestone benchtops and stone tile splashback.
Design ideas for a large contemporary galley open plan kitchen in Detroit with flat-panel cabinets, grey cabinets, multi-coloured splashback, dark hardwood floors, with island, brown floor, panelled appliances, limestone benchtops and stone tile splashback.
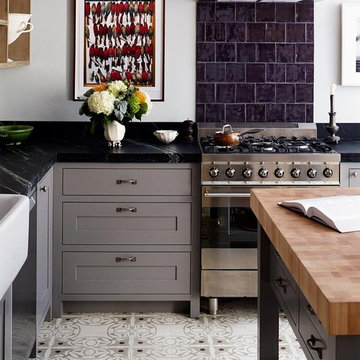
A transformed Kitchen. With custom shaker cabinets, encaustic tile floors, soapstone counters, and a butcher block island.
Architectural photography by Bob Martus
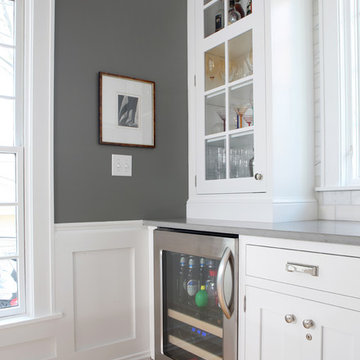
A beverage center in this kitchen simplifies entertaining and keeps everything centrally located. See more about award winning designer Stephanie Bryant, CKD: http://www.normandyremodeling.com/stephaniebryant/
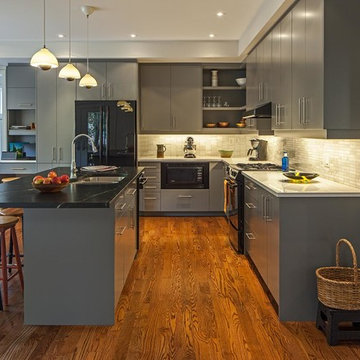
Photography: Peter A. Sellar / www.photoklik.com
Architect: Vanbetlehem Architect Inc.
Inspiration for a contemporary kitchen in Toronto with a double-bowl sink, flat-panel cabinets, grey cabinets, soapstone benchtops, stone tile splashback and white splashback.
Inspiration for a contemporary kitchen in Toronto with a double-bowl sink, flat-panel cabinets, grey cabinets, soapstone benchtops, stone tile splashback and white splashback.
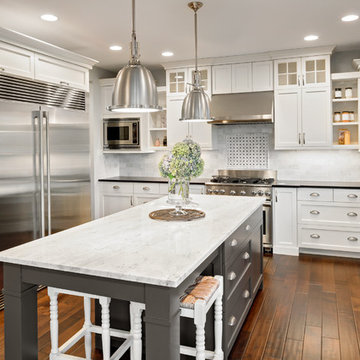
Design ideas for a mid-sized transitional u-shaped kitchen in San Francisco with a farmhouse sink, shaker cabinets, white cabinets, marble benchtops, white splashback, stainless steel appliances, dark hardwood floors, with island and stone tile splashback.
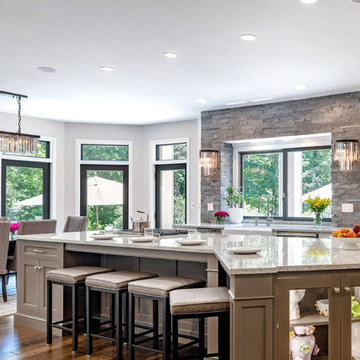
Designer John Fecke along with design assistant Sharon Horowitz worked hard to compliment the unique angles of this home and create a one of a kind kitchen in Cheshire, CT
Photography Credit" Dennis Carbo Photography
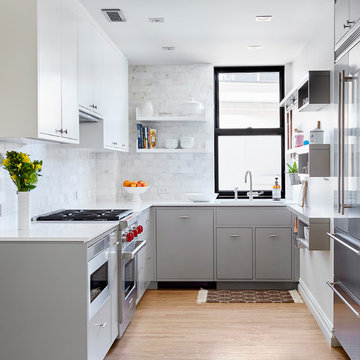
Alyssa Kirsten
Inspiration for a small contemporary u-shaped open plan kitchen in New York with an undermount sink, flat-panel cabinets, grey cabinets, quartz benchtops, white splashback, stone tile splashback, stainless steel appliances, no island and light hardwood floors.
Inspiration for a small contemporary u-shaped open plan kitchen in New York with an undermount sink, flat-panel cabinets, grey cabinets, quartz benchtops, white splashback, stone tile splashback, stainless steel appliances, no island and light hardwood floors.
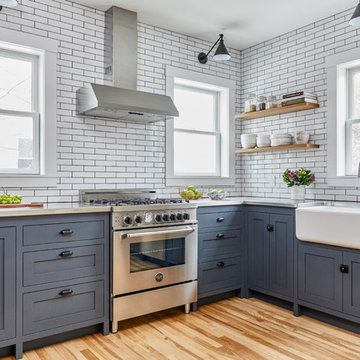
Photo of a transitional l-shaped kitchen in Portland Maine with a farmhouse sink, shaker cabinets, blue cabinets, concrete benchtops, white splashback, stone tile splashback, stainless steel appliances, light hardwood floors, no island and beige floor.
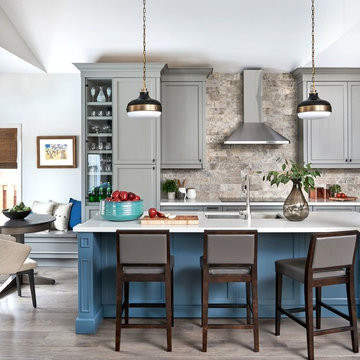
Photo of a mid-sized transitional galley eat-in kitchen in Toronto with an undermount sink, shaker cabinets, quartzite benchtops, grey splashback, stone tile splashback, stainless steel appliances, with island, blue cabinets, light hardwood floors and beige floor.
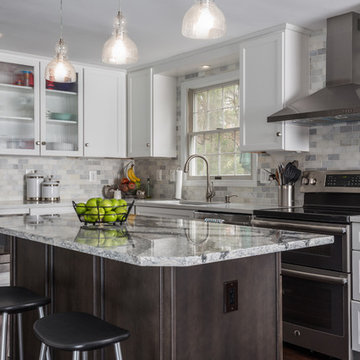
Mid-sized transitional l-shaped eat-in kitchen in DC Metro with an undermount sink, shaker cabinets, white cabinets, quartz benchtops, white splashback, stone tile splashback, stainless steel appliances, dark hardwood floors, with island and brown floor.
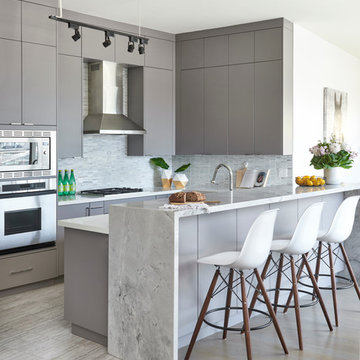
Stephani Buchman Photography
Mid-sized contemporary u-shaped kitchen in Toronto with flat-panel cabinets, grey cabinets, granite benchtops, grey splashback, stone tile splashback, stainless steel appliances, porcelain floors and a peninsula.
Mid-sized contemporary u-shaped kitchen in Toronto with flat-panel cabinets, grey cabinets, granite benchtops, grey splashback, stone tile splashback, stainless steel appliances, porcelain floors and a peninsula.
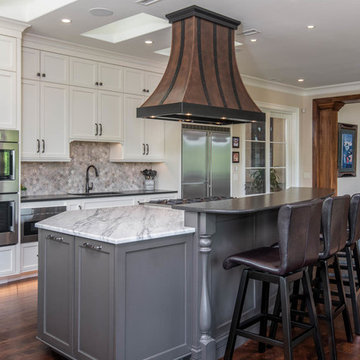
Design ideas for a large l-shaped eat-in kitchen in Other with an undermount sink, white cabinets, stainless steel appliances, dark hardwood floors, with island, brown floor, black benchtop, recessed-panel cabinets, granite benchtops, grey splashback and stone tile splashback.
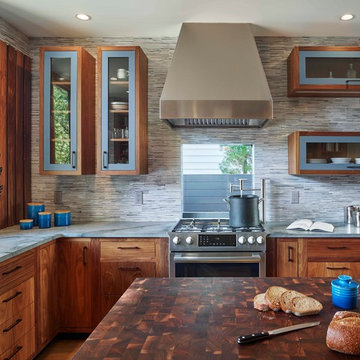
photo by Todd Mason, Halkin Photography
Photo of a mid-sized contemporary l-shaped kitchen in Philadelphia with medium wood cabinets, grey splashback, stone tile splashback, stainless steel appliances, light hardwood floors, with island, flat-panel cabinets and brown floor.
Photo of a mid-sized contemporary l-shaped kitchen in Philadelphia with medium wood cabinets, grey splashback, stone tile splashback, stainless steel appliances, light hardwood floors, with island, flat-panel cabinets and brown floor.
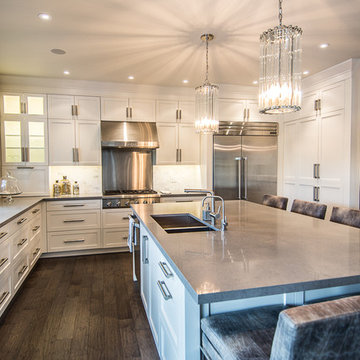
Beautiful white kitchen with built in appliances. Stainless Steel backsplash for Cooktop. Ceasarstone Countertops. Sleek Handles. Flip Up Door and Glass Doors. Columns for Fridge, and Pantries.
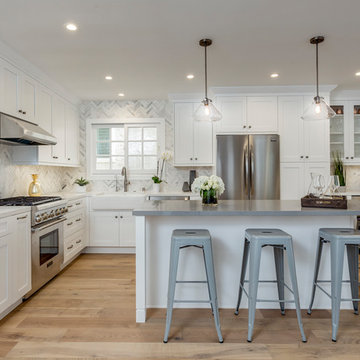
Design ideas for a large transitional l-shaped eat-in kitchen in Los Angeles with a farmhouse sink, white cabinets, white splashback, stainless steel appliances, light hardwood floors, with island, beige floor, recessed-panel cabinets, quartz benchtops and stone tile splashback.
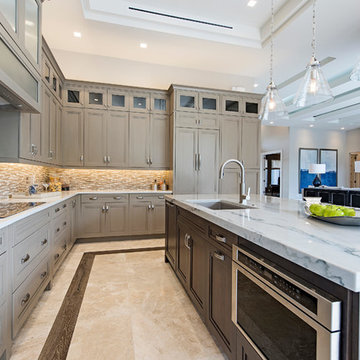
Design ideas for a mid-sized transitional l-shaped eat-in kitchen in Miami with an undermount sink, recessed-panel cabinets, quartzite benchtops, brown splashback, stone tile splashback, stainless steel appliances, marble floors and with island.
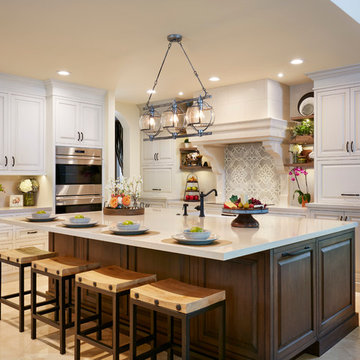
Photo of a large transitional l-shaped kitchen in Miami with a farmhouse sink, raised-panel cabinets, grey cabinets, quartz benchtops, grey splashback, stone tile splashback, stainless steel appliances, travertine floors and with island.
Decorating With Gray Kitchen with Stone Tile Splashback Design Ideas
1