Kitchen with Subway Tile Splashback and a Peninsula Design Ideas
Refine by:
Budget
Sort by:Popular Today
81 - 100 of 16,175 photos
Item 1 of 3
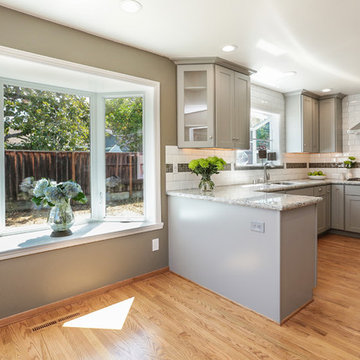
Small transitional eat-in kitchen in San Francisco with a double-bowl sink, shaker cabinets, grey cabinets, granite benchtops, white splashback, subway tile splashback, stainless steel appliances, medium hardwood floors and a peninsula.
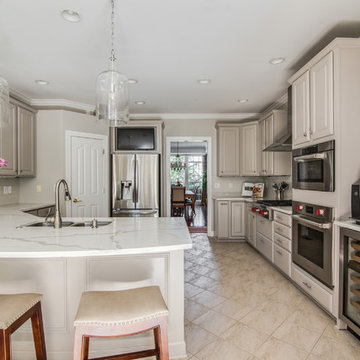
This kitchen received a major "face lift" by painting the existing dark cabinets this light gray and adding some new additions as well. The built in desk area became a beverage center with sub-zero refrigerator built in and glass upper cabinets added. The double ovens were replaced with a steam and convection oven and the slide in range and upper cabinets were replaced with a stainless hood and pull out bottom drawers. Pull out trash cabinet and pan cabinet were added as well as a custom built television frame to mount the tv above the refrigerator and also hide away items not used as often,
Calcutta gold quartz replaced the old black granite and subway tile replaced the slate back splash. Glass pendants were added over the peninsula and the counter-top was all lowered to counter level. A new paneled curved bar back was added to the peninsula.
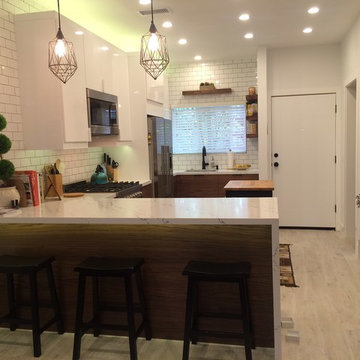
The size of the appliances was really important. For example, a standard US-sized refrigerator would have pushed the kitchen 5” more into the already-small living room. Counter-depth appliances, which IKEA USA does not offer, were also important for kitchen workflow.
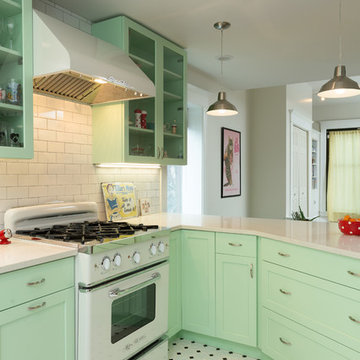
A retro 1950’s kitchen featuring green custom colored cabinets with glass door mounts, under cabinet lighting, pull-out drawers, and Lazy Susans. To contrast with the green we added in red window treatments, a toaster oven, and other small red polka dot accessories. A few final touches we made include a retro fridge, retro oven, retro dishwasher, an apron sink, light quartz countertops, a white subway tile backsplash, and retro tile flooring.
Home located in Humboldt Park Chicago. Designed by Chi Renovation & Design who also serve the Chicagoland area and it's surrounding suburbs, with an emphasis on the North Side and North Shore. You'll find their work from the Loop through Lincoln Park, Skokie, Evanston, Wilmette, and all of the way up to Lake Forest.
For more about Chi Renovation & Design, click here: https://www.chirenovation.com/
To learn more about this project, click here: https://www.chirenovation.com/portfolio/1950s-retro-humboldt-park-kitchen/
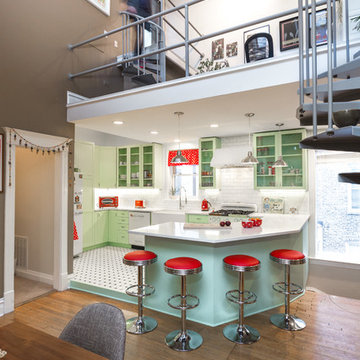
A retro 1950’s kitchen featuring green custom colored cabinets with glass door mounts, under cabinet lighting, pull-out drawers, and Lazy Susans. To contrast with the green we added in red window treatments, a toaster oven, and other small red polka dot accessories. A few final touches we made include a retro fridge, retro oven, retro dishwasher, an apron sink, light quartz countertops, a white subway tile backsplash, and retro tile flooring.
Home located in Humboldt Park Chicago. Designed by Chi Renovation & Design who also serve the Chicagoland area and it's surrounding suburbs, with an emphasis on the North Side and North Shore. You'll find their work from the Loop through Lincoln Park, Skokie, Evanston, Wilmette, and all of the way up to Lake Forest.
For more about Chi Renovation & Design, click here: https://www.chirenovation.com/
To learn more about this project, click here: https://www.chirenovation.com/portfolio/1950s-retro-humboldt-park-kitchen/
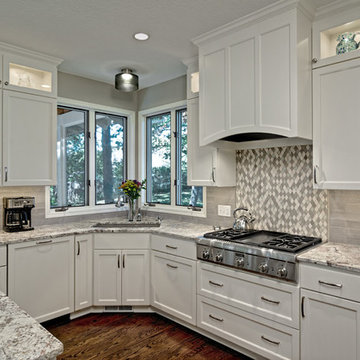
Knight Constructon Design
This is an example of a mid-sized transitional u-shaped eat-in kitchen in Minneapolis with an undermount sink, recessed-panel cabinets, white cabinets, grey splashback, subway tile splashback, stainless steel appliances, dark hardwood floors, a peninsula and granite benchtops.
This is an example of a mid-sized transitional u-shaped eat-in kitchen in Minneapolis with an undermount sink, recessed-panel cabinets, white cabinets, grey splashback, subway tile splashback, stainless steel appliances, dark hardwood floors, a peninsula and granite benchtops.
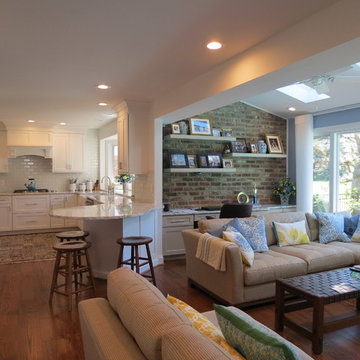
My customers came to me wanting a big change in their small colonial kitchen. They knew they had extra space from a previous addition and dining room. As far as layout they didn't give me any limitations. They asked for more counter space, storage, and something they can comfortably entertain in with their growing family. We knocked down the wall between the old kitchen and dining room and added another doorway to the front room. This allowed me to double the size of the kitchen and add an angled peninsula with seating. The kitchen is now open to the existing addition which serves as great room with a built in desk area. All new windows were put in throughout the house and the patio door was moved to the back wall of great room. This allows for a better flow to the in ground pool where we added new steps and decking. My customers love their new open concept living space. They especially enjoy it with the grandkids during the summer months. Photo By: Lindsey Markel
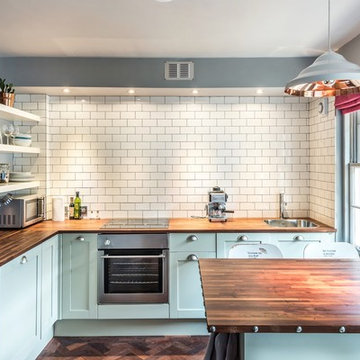
This is an example of a traditional eat-in kitchen in Edinburgh with a peninsula, shaker cabinets, blue cabinets, wood benchtops, white splashback, subway tile splashback and dark hardwood floors.
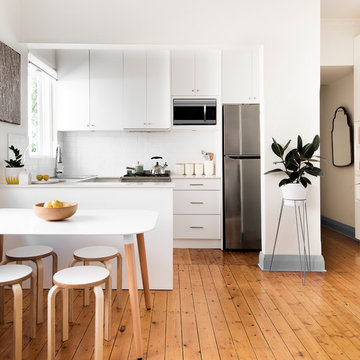
Photo credit Thomas Dalhoff
Small contemporary u-shaped eat-in kitchen in Sydney with flat-panel cabinets, white cabinets, quartzite benchtops, white splashback, subway tile splashback, stainless steel appliances, a peninsula and medium hardwood floors.
Small contemporary u-shaped eat-in kitchen in Sydney with flat-panel cabinets, white cabinets, quartzite benchtops, white splashback, subway tile splashback, stainless steel appliances, a peninsula and medium hardwood floors.
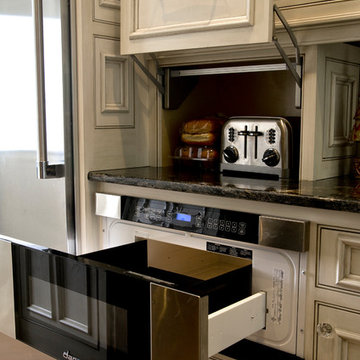
Dacor 30" Microwave-Drawer
Cosmos Black Granite
Drew Tarter - Photographer
This is an example of a small traditional u-shaped eat-in kitchen in New Orleans with an undermount sink, recessed-panel cabinets, grey cabinets, granite benchtops, white splashback, subway tile splashback, stainless steel appliances, porcelain floors and a peninsula.
This is an example of a small traditional u-shaped eat-in kitchen in New Orleans with an undermount sink, recessed-panel cabinets, grey cabinets, granite benchtops, white splashback, subway tile splashback, stainless steel appliances, porcelain floors and a peninsula.
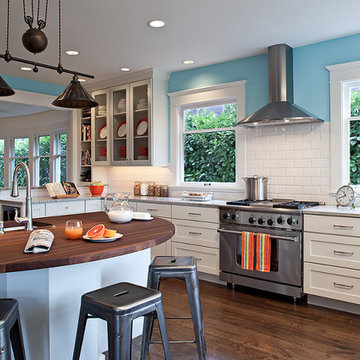
Wall pain color Benjamin Moore - Blue Seafoam #2050-60.
Sam Van Fleet Photography
Photo of a mid-sized contemporary u-shaped eat-in kitchen in Seattle with shaker cabinets, white cabinets, wood benchtops, white splashback, subway tile splashback, stainless steel appliances, a farmhouse sink, dark hardwood floors, a peninsula and brown floor.
Photo of a mid-sized contemporary u-shaped eat-in kitchen in Seattle with shaker cabinets, white cabinets, wood benchtops, white splashback, subway tile splashback, stainless steel appliances, a farmhouse sink, dark hardwood floors, a peninsula and brown floor.
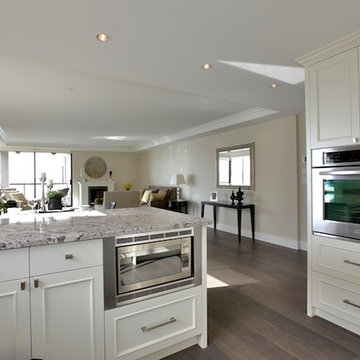
Contempory Tailored.
Photo of a mid-sized contemporary u-shaped eat-in kitchen in Vancouver with an undermount sink, shaker cabinets, white cabinets, granite benchtops, grey splashback, subway tile splashback, stainless steel appliances, dark hardwood floors and a peninsula.
Photo of a mid-sized contemporary u-shaped eat-in kitchen in Vancouver with an undermount sink, shaker cabinets, white cabinets, granite benchtops, grey splashback, subway tile splashback, stainless steel appliances, dark hardwood floors and a peninsula.
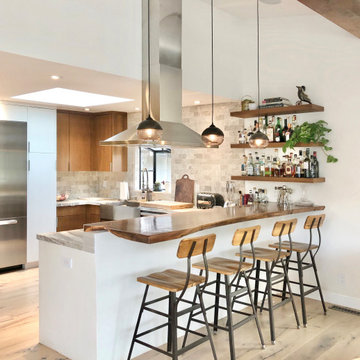
This is an example of a contemporary u-shaped open plan kitchen in San Francisco with a farmhouse sink, flat-panel cabinets, medium wood cabinets, marble benchtops, grey splashback, subway tile splashback, stainless steel appliances, light hardwood floors, a peninsula, beige floor and exposed beam.
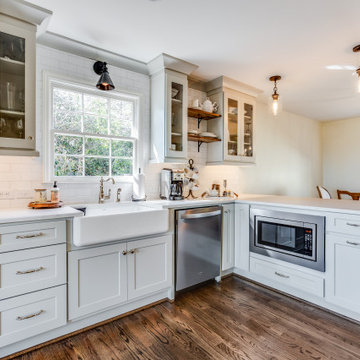
Design ideas for a mid-sized transitional u-shaped eat-in kitchen in Birmingham with a farmhouse sink, shaker cabinets, grey cabinets, quartz benchtops, white splashback, subway tile splashback, stainless steel appliances, medium hardwood floors, a peninsula, brown floor and white benchtop.
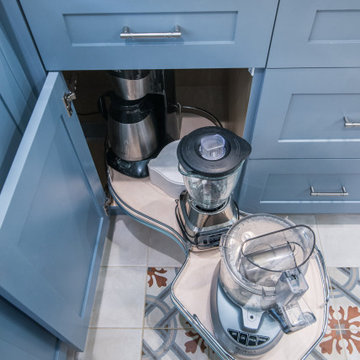
Our new clients lived in a charming Spanish-style house in the historic Larchmont area of Los Angeles. Their kitchen, which was obviously added later, was devoid of style and desperately needed a makeover. While they wanted the latest in appliances they did want their new kitchen to go with the style of their house. The en trend choices of patterned floor tile and blue cabinets were the catalysts for pulling the whole look together.
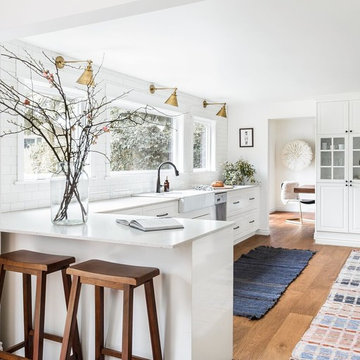
Haris Kenjar
Design ideas for a large country l-shaped separate kitchen in Seattle with a farmhouse sink, raised-panel cabinets, white cabinets, white splashback, subway tile splashback, stainless steel appliances, medium hardwood floors, a peninsula, brown floor and quartzite benchtops.
Design ideas for a large country l-shaped separate kitchen in Seattle with a farmhouse sink, raised-panel cabinets, white cabinets, white splashback, subway tile splashback, stainless steel appliances, medium hardwood floors, a peninsula, brown floor and quartzite benchtops.
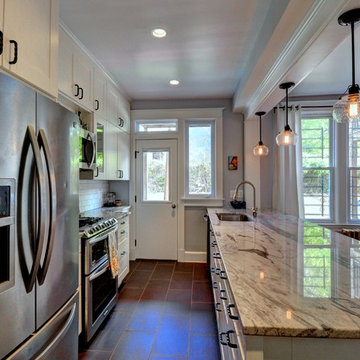
Lisa Garcia Architecture + Interior Design
Design ideas for a mid-sized eclectic galley eat-in kitchen in DC Metro with an undermount sink, shaker cabinets, white cabinets, quartzite benchtops, white splashback, subway tile splashback, stainless steel appliances, porcelain floors and a peninsula.
Design ideas for a mid-sized eclectic galley eat-in kitchen in DC Metro with an undermount sink, shaker cabinets, white cabinets, quartzite benchtops, white splashback, subway tile splashback, stainless steel appliances, porcelain floors and a peninsula.
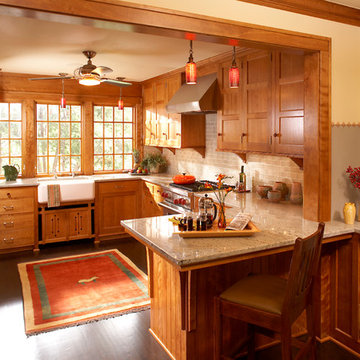
Architecture & Interior Design: David Heide Design Studio
Photography: Karen Melvin
This is an example of an arts and crafts u-shaped eat-in kitchen in Minneapolis with a farmhouse sink, recessed-panel cabinets, medium wood cabinets, granite benchtops, subway tile splashback, stainless steel appliances, dark hardwood floors and a peninsula.
This is an example of an arts and crafts u-shaped eat-in kitchen in Minneapolis with a farmhouse sink, recessed-panel cabinets, medium wood cabinets, granite benchtops, subway tile splashback, stainless steel appliances, dark hardwood floors and a peninsula.

Small contemporary u-shaped open plan kitchen in San Francisco with a single-bowl sink, shaker cabinets, grey cabinets, quartz benchtops, grey splashback, subway tile splashback, stainless steel appliances, porcelain floors, a peninsula, multi-coloured floor and white benchtop.
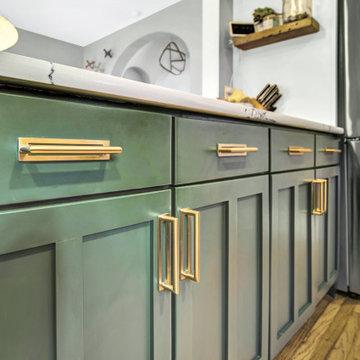
This is an example of a small single-wall eat-in kitchen in St Louis with green cabinets, subway tile splashback, stainless steel appliances, a peninsula, brown floor, multi-coloured benchtop and white splashback.
Kitchen with Subway Tile Splashback and a Peninsula Design Ideas
5