Kitchen with Subway Tile Splashback and a Peninsula Design Ideas
Refine by:
Budget
Sort by:Popular Today
121 - 140 of 16,175 photos
Item 1 of 3
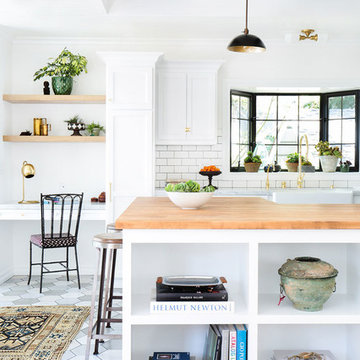
This is an example of a mid-sized scandinavian open plan kitchen in Los Angeles with a farmhouse sink, recessed-panel cabinets, white cabinets, white splashback, subway tile splashback, stainless steel appliances, porcelain floors, a peninsula and wood benchtops.
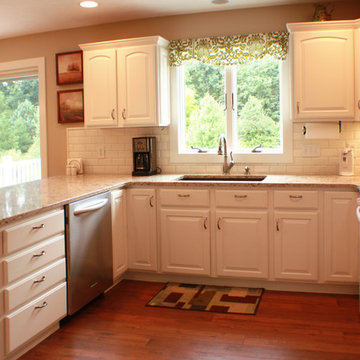
Photo of a mid-sized traditional u-shaped eat-in kitchen in Grand Rapids with an undermount sink, raised-panel cabinets, white cabinets, granite benchtops, white splashback, subway tile splashback, stainless steel appliances, medium hardwood floors and a peninsula.
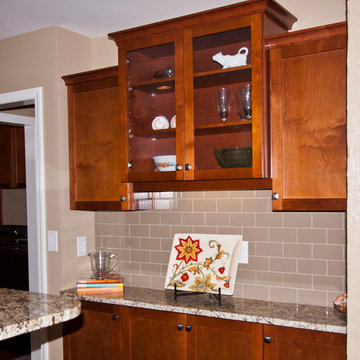
The glass cabinets create a nice transition to the Living Room.
This is an example of a mid-sized traditional u-shaped separate kitchen in Kansas City with an undermount sink, shaker cabinets, medium wood cabinets, granite benchtops, grey splashback, subway tile splashback, stainless steel appliances, porcelain floors and a peninsula.
This is an example of a mid-sized traditional u-shaped separate kitchen in Kansas City with an undermount sink, shaker cabinets, medium wood cabinets, granite benchtops, grey splashback, subway tile splashback, stainless steel appliances, porcelain floors and a peninsula.
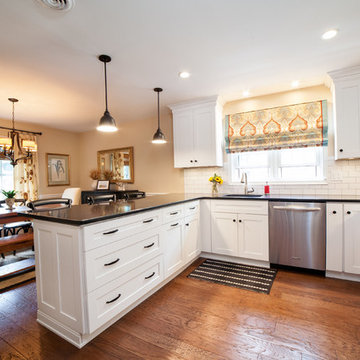
Andrew Pitzer Photography
This is an example of a small traditional u-shaped eat-in kitchen in New York with an undermount sink, shaker cabinets, white cabinets, quartz benchtops, white splashback, subway tile splashback, stainless steel appliances, medium hardwood floors and a peninsula.
This is an example of a small traditional u-shaped eat-in kitchen in New York with an undermount sink, shaker cabinets, white cabinets, quartz benchtops, white splashback, subway tile splashback, stainless steel appliances, medium hardwood floors and a peninsula.
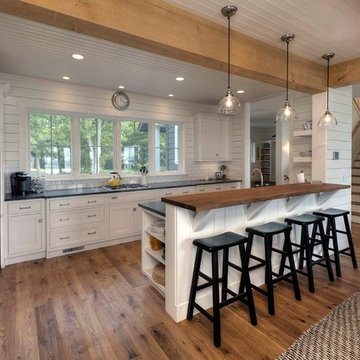
Hulet Photography
Photo of a mid-sized beach style galley open plan kitchen in Other with beaded inset cabinets, white cabinets, white splashback, stainless steel appliances, a peninsula, subway tile splashback and dark hardwood floors.
Photo of a mid-sized beach style galley open plan kitchen in Other with beaded inset cabinets, white cabinets, white splashback, stainless steel appliances, a peninsula, subway tile splashback and dark hardwood floors.
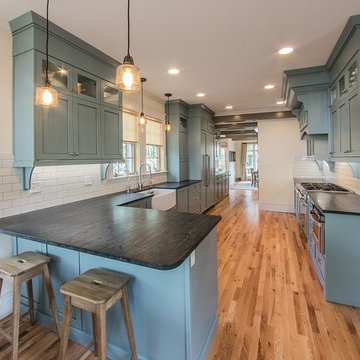
Mid-sized country galley eat-in kitchen in Boise with a farmhouse sink, shaker cabinets, blue cabinets, wood benchtops, white splashback, subway tile splashback, stainless steel appliances, light hardwood floors and a peninsula.
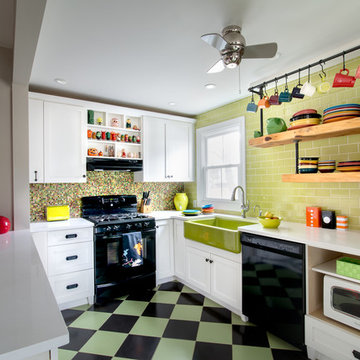
Julia Staples Photography
Photo of a mid-sized country u-shaped kitchen in Philadelphia with a farmhouse sink, shaker cabinets, white cabinets, quartz benchtops, green splashback, subway tile splashback, black appliances, ceramic floors, a peninsula and multi-coloured floor.
Photo of a mid-sized country u-shaped kitchen in Philadelphia with a farmhouse sink, shaker cabinets, white cabinets, quartz benchtops, green splashback, subway tile splashback, black appliances, ceramic floors, a peninsula and multi-coloured floor.
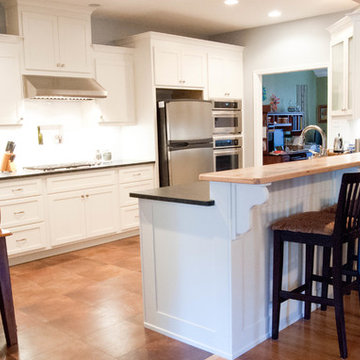
This new Kitchen is ready for its first use!
Design ideas for a large traditional u-shaped eat-in kitchen in Atlanta with shaker cabinets, white cabinets, solid surface benchtops, white splashback, subway tile splashback, stainless steel appliances, a peninsula, brown floor and a farmhouse sink.
Design ideas for a large traditional u-shaped eat-in kitchen in Atlanta with shaker cabinets, white cabinets, solid surface benchtops, white splashback, subway tile splashback, stainless steel appliances, a peninsula, brown floor and a farmhouse sink.
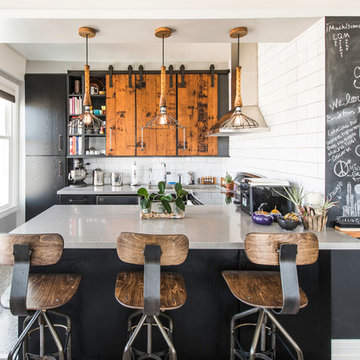
Our clients came to us looking to remodel their condo. They wanted to use this second space as a studio for their parents and guests when they came to visit. Our client found the space to be extremely outdated and wanted to complete a remodel, including new plumbing and electrical. The condo is in an Art-Deco building and the owners wanted to stay with the same style. The cabinet doors in the kitchen were reclaimed wood from a salvage yard. In the bathroom we kept a classic, clean design.
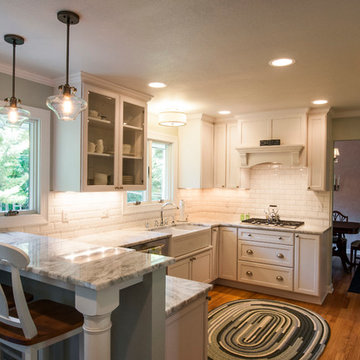
Our homeowner had dreamt about one day redoing her beyond outdated kitchen since they day her husband carried her over the threshold. Vinyl flooring used for a backsplash, dingy carpeting, laminate with no sheen left to speak of and mismatched cabinetry…. it was time to make it happen. A year’s worth of planning later, her time capsule became one dreamy kitchen.
Functionality reigns supreme in this small, but efficient kitchen where every cabinet has a story to tell and a place to store it. Countertop space to the right of the stove was an added necessity for function and safety. The raised snack bar is perfect for day to day meals and the lowered countertop was a must for this petite baker. A new lighting plan includes recessed lights, under-cabinet and accent lights, while new lighting fixtures reflect the client’s sense of style. Dingy brick patterned carpet was removed making way for new hardwood floors toothed in from the dining room.
An airy palette gained some weight with the use of larger details; the oversized hood, beefy turned posts, prominent apron front sink and a grouping of tall cabinets on the refrigerator wall. Glass cabinet fronts, shiny beveled subway tile, and granite countertops allow light to dance around the space.
Zachary Seib Photography
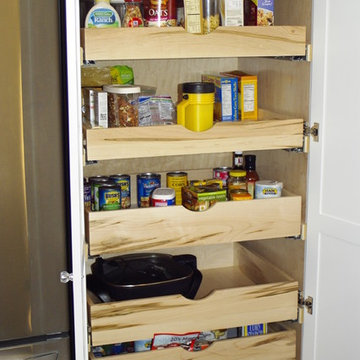
Pull out Pantry in custom kitchen cabinets. North Park kitchen remodel by Mathis Custom Remodeling.
This is an example of a large contemporary galley eat-in kitchen in San Diego with an undermount sink, shaker cabinets, blue cabinets, quartz benchtops, white splashback, subway tile splashback, stainless steel appliances, dark hardwood floors and a peninsula.
This is an example of a large contemporary galley eat-in kitchen in San Diego with an undermount sink, shaker cabinets, blue cabinets, quartz benchtops, white splashback, subway tile splashback, stainless steel appliances, dark hardwood floors and a peninsula.
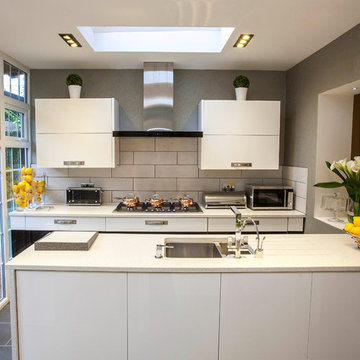
Photo of a small contemporary galley kitchen in London with a double-bowl sink, flat-panel cabinets, white cabinets, white splashback, subway tile splashback and a peninsula.
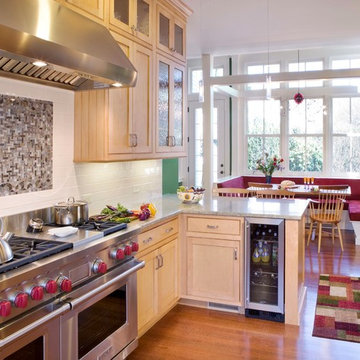
Photo of a small traditional eat-in kitchen in Boston with stainless steel appliances, shaker cabinets, light wood cabinets, granite benchtops, white splashback, subway tile splashback, light hardwood floors, a peninsula, beige floor and grey benchtop.
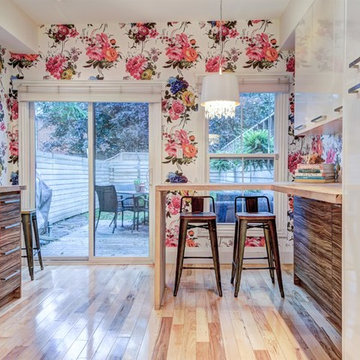
Photo of a mid-sized contemporary u-shaped kitchen in Toronto with flat-panel cabinets, white cabinets, white splashback, subway tile splashback, light hardwood floors, a peninsula, wood benchtops, stainless steel appliances and brown floor.
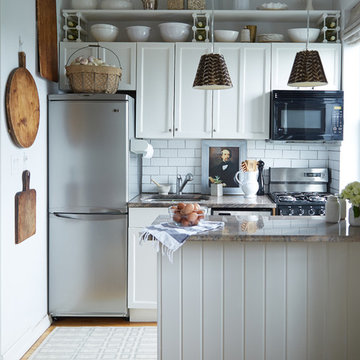
One Kings Lane
Photo of a small transitional l-shaped separate kitchen in San Francisco with a double-bowl sink, shaker cabinets, white cabinets, granite benchtops, white splashback, subway tile splashback, stainless steel appliances, medium hardwood floors and a peninsula.
Photo of a small transitional l-shaped separate kitchen in San Francisco with a double-bowl sink, shaker cabinets, white cabinets, granite benchtops, white splashback, subway tile splashback, stainless steel appliances, medium hardwood floors and a peninsula.
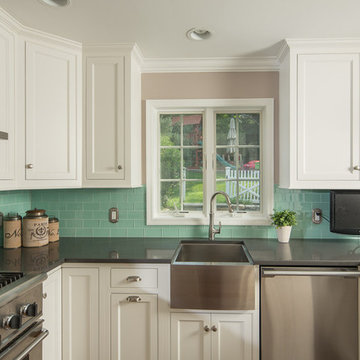
Inspiration for a mid-sized traditional u-shaped separate kitchen in New York with a farmhouse sink, recessed-panel cabinets, white cabinets, stainless steel benchtops, green splashback, subway tile splashback, stainless steel appliances and a peninsula.
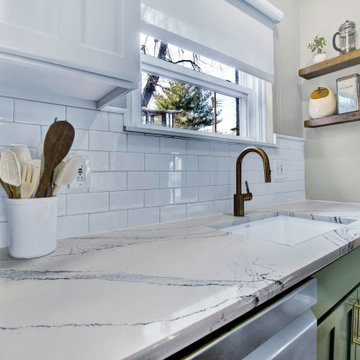
Design ideas for a small transitional single-wall eat-in kitchen in St Louis with green cabinets, white splashback, subway tile splashback, stainless steel appliances, a peninsula, brown floor and multi-coloured benchtop.
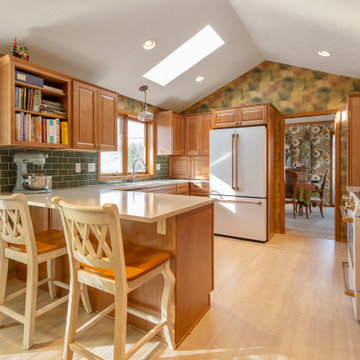
This is an example of a transitional u-shaped kitchen in Seattle with an undermount sink, raised-panel cabinets, medium wood cabinets, green splashback, subway tile splashback, white appliances, light hardwood floors, a peninsula, beige floor, beige benchtop and vaulted.
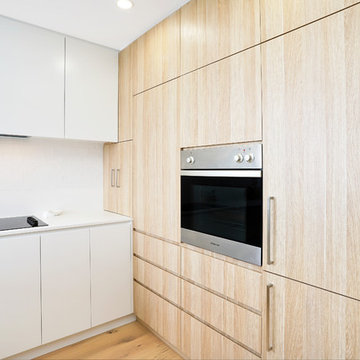
This photo features the integrated elements of the kitchen, including integrated fridge and freezer, integrated ranghehood, integrated drawers in pantry, integrated bin, and appliance cupboard,.
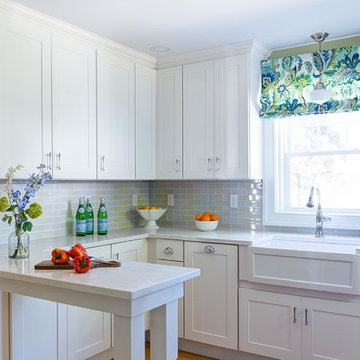
Small transitional u-shaped kitchen in Boston with a farmhouse sink, stainless steel appliances, medium hardwood floors, white benchtop, shaker cabinets, white cabinets, multi-coloured splashback, subway tile splashback, a peninsula and brown floor.
Kitchen with Subway Tile Splashback and a Peninsula Design Ideas
7