Kitchen with Subway Tile Splashback and Brown Benchtop Design Ideas
Refine by:
Budget
Sort by:Popular Today
101 - 120 of 2,231 photos
Item 1 of 3
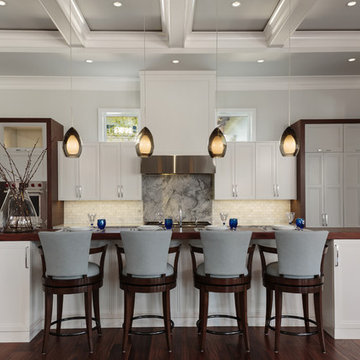
Interior Design by Sherri DuPont
Photography by Lori Hamilton
Inspiration for a large transitional galley kitchen in Miami with white cabinets, stainless steel appliances, with island, brown floor, recessed-panel cabinets, wood benchtops, beige splashback, subway tile splashback, dark hardwood floors and brown benchtop.
Inspiration for a large transitional galley kitchen in Miami with white cabinets, stainless steel appliances, with island, brown floor, recessed-panel cabinets, wood benchtops, beige splashback, subway tile splashback, dark hardwood floors and brown benchtop.
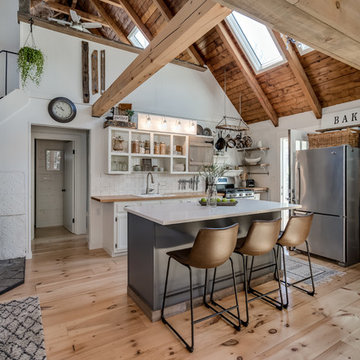
Photo of a country l-shaped open plan kitchen in Portland Maine with a drop-in sink, open cabinets, white cabinets, wood benchtops, white splashback, subway tile splashback, stainless steel appliances, light hardwood floors, with island, beige floor and brown benchtop.
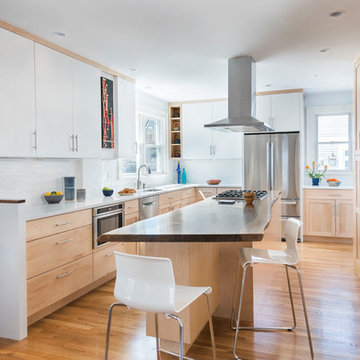
Transitional u-shaped kitchen in Boston with an undermount sink, shaker cabinets, medium wood cabinets, wood benchtops, white splashback, subway tile splashback, stainless steel appliances, medium hardwood floors, with island, brown floor and brown benchtop.
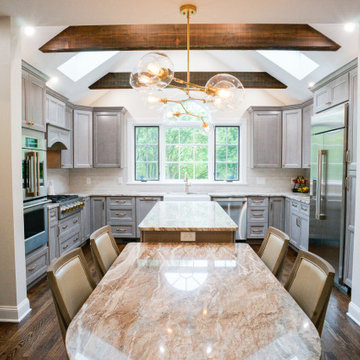
Fabuwood Allure Onyx Horizon Cabinets
Kitchen Island
Island Seating
Farmhouse Sink
Fantasy Brown Granite
Subway Tile Backsplash
Marble Mosaic Accent Backsplash Tile
Gold Hardware
Pot Filler
Bar Area
Glass Cabinets
Bar Sink
Hardwood Floors
Pendant Lighting
Exposed Wood Beams
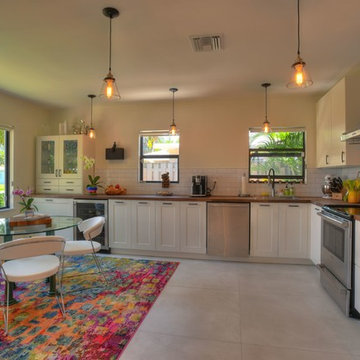
This is an example of a large eclectic l-shaped open plan kitchen in Miami with a drop-in sink, shaker cabinets, white cabinets, wood benchtops, white splashback, subway tile splashback, stainless steel appliances, concrete floors, no island, grey floor and brown benchtop.
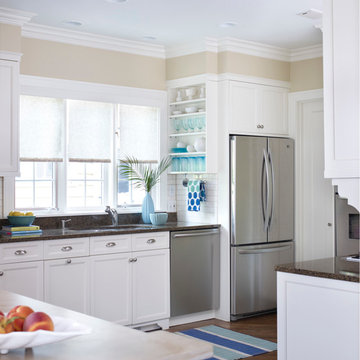
Boomgaarden Architects, Joyce Bruce & Sterling Wilson Interiors
This is an example of a large traditional l-shaped kitchen in Chicago with an undermount sink, recessed-panel cabinets, white cabinets, granite benchtops, white splashback, subway tile splashback, stainless steel appliances, medium hardwood floors, brown floor and brown benchtop.
This is an example of a large traditional l-shaped kitchen in Chicago with an undermount sink, recessed-panel cabinets, white cabinets, granite benchtops, white splashback, subway tile splashback, stainless steel appliances, medium hardwood floors, brown floor and brown benchtop.
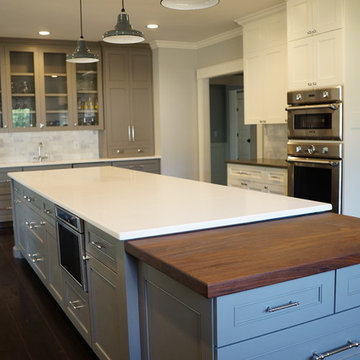
Angela Taylor, TaylorMadeCabinets.NET Leominster MA
African Ribbon Mahogany Butcher Block Top
Gray Wet Bar & Island (They are the same color)
Design ideas for a large traditional u-shaped separate kitchen in Boston with glass-front cabinets, grey cabinets, wood benchtops, grey splashback, subway tile splashback, stainless steel appliances, laminate floors, with island, brown floor, brown benchtop and a farmhouse sink.
Design ideas for a large traditional u-shaped separate kitchen in Boston with glass-front cabinets, grey cabinets, wood benchtops, grey splashback, subway tile splashback, stainless steel appliances, laminate floors, with island, brown floor, brown benchtop and a farmhouse sink.
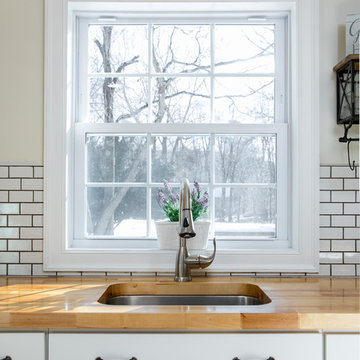
Bright farmhouse kitchen filled with tons of natural light featuring white cabinets with butcher clock countertops, and oil rubbed bronze handles.
Photo Credit: Whitewater Imagery
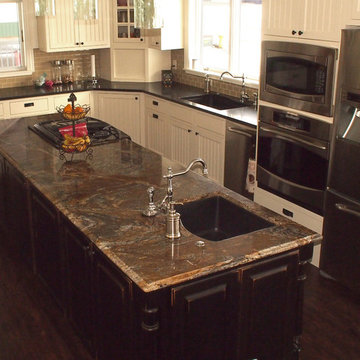
Large traditional l-shaped kitchen in Minneapolis with an undermount sink, white cabinets, granite benchtops, beige splashback, subway tile splashback, stainless steel appliances, dark hardwood floors, with island, brown floor and brown benchtop.
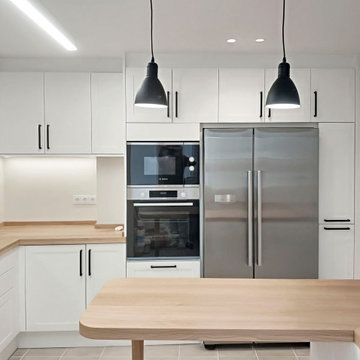
Renovación integral de vivenda en Vigo, ampliando salóns, con renovación de cociña e baños
Mid-sized transitional u-shaped eat-in kitchen in Other with an undermount sink, raised-panel cabinets, white cabinets, wood benchtops, white splashback, subway tile splashback, stainless steel appliances, porcelain floors, a peninsula, grey floor and brown benchtop.
Mid-sized transitional u-shaped eat-in kitchen in Other with an undermount sink, raised-panel cabinets, white cabinets, wood benchtops, white splashback, subway tile splashback, stainless steel appliances, porcelain floors, a peninsula, grey floor and brown benchtop.
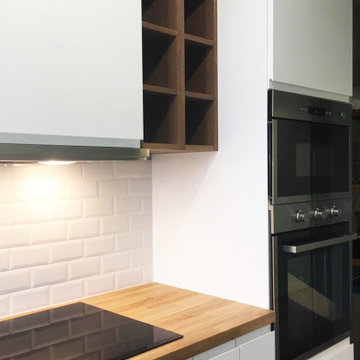
Tous les points chauds sont rassemblés pour une meilleure organisation de la cuisine
Design ideas for a mid-sized contemporary l-shaped kitchen in Paris with an undermount sink, white cabinets, wood benchtops, white splashback, subway tile splashback, panelled appliances, ceramic floors, grey floor and brown benchtop.
Design ideas for a mid-sized contemporary l-shaped kitchen in Paris with an undermount sink, white cabinets, wood benchtops, white splashback, subway tile splashback, panelled appliances, ceramic floors, grey floor and brown benchtop.
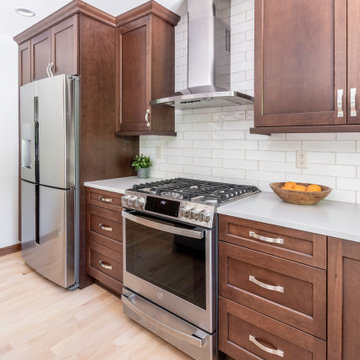
A couple hired us as the professional remodeling contractor to update the first floor of their Brookfield, WI home. The project included the kitchen, family room entertainment center, laundry room and mudroom.
The goal was to improve the functionality of the space, improving prep space and storage. Their house had a traditional style, so the homeowners chose a transitional style with wood and natural elements.
Kitchen Remodel
We wanted to give the kitchen a more streamlined, contemporary feel. We removed the soffits, took the cabinetry to the ceiling, and opened the space. Cherry cabinets line the perimeter of the kitchen with a soft gray island. We kept a desk area in the kitchen, which can be used as a sideboard when hosting parties.
This kitchen has many storage and organizational features. The interior cabinet organizers include: a tray/cutting board cabinet, a pull-out pantry, a pull-out drawer for trash/compost/dog food, dish peg drawers, a corner carousel and pot/pan drawers.
The couple wanted more countertop space in their kitchen. We added an island with a black walnut butcher block table height seating area. The low height makes the space feel open and accessible to their grandchildren who visit.
The island countertop is one of the highlights of the space. Dekton is an ultra-compact surface that is durable and indestructible. The ‘Trilium’ color comes from their industrial collection, that looks like patina iron. We also used Dekton counters in the laundry room.
Family Room Entertainment Center
We updated the small built-in media cabinets in the family room. The new cabinetry provides better storage space and frames the large television.
Laundry Room & Mudroom
The kitchen connects the laundry room, closet area and garage. We widened this entry to keep the kitchen feeling connected with a new pantry area. In this area, we created a landing zone for phones and groceries.
We created a folding area at the washer and dryer. We raised the height of the cabinets and floated the countertop over the appliances. We removed the sink and instead installed a utility sink in the garage for clean up.
At the garage entrance, we added more organization for coats, shoes and boots. The cabinets have his and hers drawers, hanging racks and lined shelves.
New hardwood floors were added in this Brookfield, WI kitchen and laundry area to match the rest of the house. We refinished the floors on the entire main level.
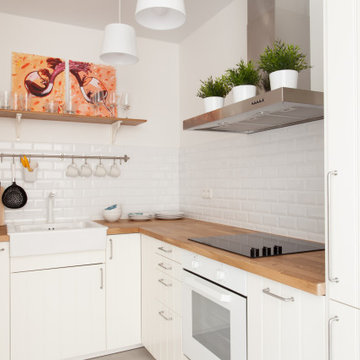
Scandinavian l-shaped kitchen in Saint Petersburg with a farmhouse sink, flat-panel cabinets, white cabinets, wood benchtops, white splashback, subway tile splashback, no island, grey floor and brown benchtop.
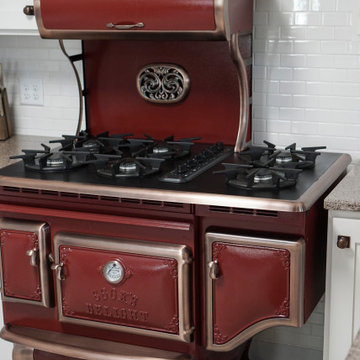
This is an example of a large traditional u-shaped separate kitchen in Cleveland with a farmhouse sink, flat-panel cabinets, white cabinets, quartz benchtops, white splashback, subway tile splashback, coloured appliances, ceramic floors, no island, white floor and brown benchtop.
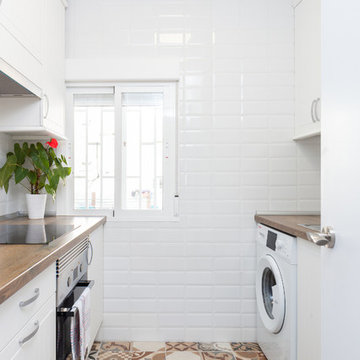
La cocina se ha decorado con los mismos azulejos tipo metro del baño que reflejan la luz y aportan luminosidad. El suelo es de baldosa hidráhulica, los muebles son de color blanco y la encimera de madera, que le aporta un toque cálido y rústico que recuerda las cocinas de las casa de campo.
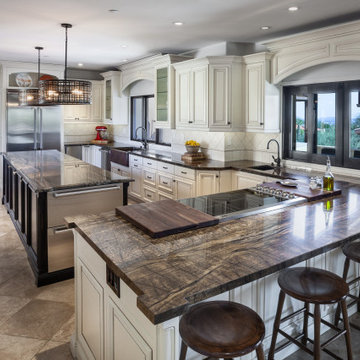
This customer had chocolate brown cabinets throughout. We refinished the perimeter cabinets and painted them with lacquer paint and glazing to match their island cabinet.
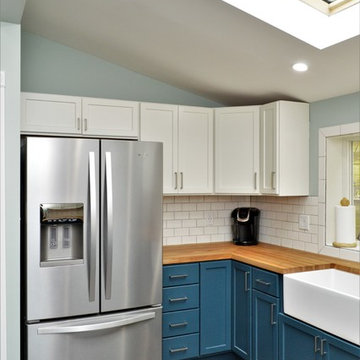
Cabinet Brand: Haas Lifestyle Collection
Wood Species: Maple
Cabinet Finish: Bistro (upper cabinets) & Seaworthy (base cabinets)
Door Style: Heartland
Counter top: John Boos Butcher Block, Maple, Oil finish
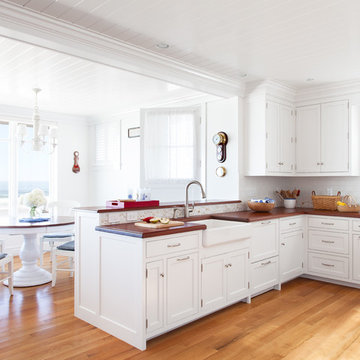
Myriam Babin
This is an example of a beach style kitchen in Portland Maine with a farmhouse sink, beaded inset cabinets, white cabinets, wood benchtops, white splashback, subway tile splashback, medium hardwood floors, a peninsula, brown floor and brown benchtop.
This is an example of a beach style kitchen in Portland Maine with a farmhouse sink, beaded inset cabinets, white cabinets, wood benchtops, white splashback, subway tile splashback, medium hardwood floors, a peninsula, brown floor and brown benchtop.
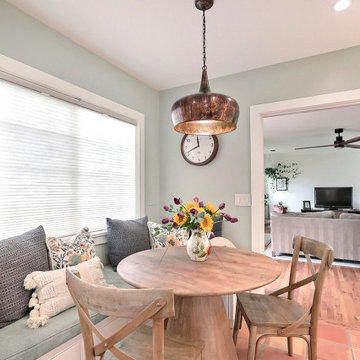
The walnut counter tops are the star in this farmhouse inspired kitchen. This hundred year old house deserved a kitchen that would be true to its history yet modern and beautiful. We went with country inspired features like the banquette, copper pendant, and apron sink. The cabinet hardware and faucet are a soft bronze finish. The cabinets a warm white and walls a lovely natural green. We added plenty of storage with the addition of the bar with cabinets and floating shelves. The banquette features storage along with custom cushions.
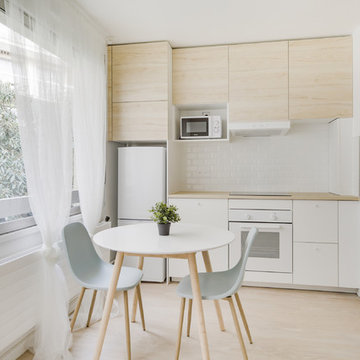
Meero
This is an example of a mid-sized contemporary l-shaped open plan kitchen in Paris with white cabinets, wood benchtops, white splashback, subway tile splashback, white appliances, light hardwood floors, no island, beige floor and brown benchtop.
This is an example of a mid-sized contemporary l-shaped open plan kitchen in Paris with white cabinets, wood benchtops, white splashback, subway tile splashback, white appliances, light hardwood floors, no island, beige floor and brown benchtop.
Kitchen with Subway Tile Splashback and Brown Benchtop Design Ideas
6